8248 Viburnum Avenue, California City, CA 93505
-
Listed Price :
$299,900
-
Beds :
3
-
Baths :
2
-
Property Size :
N/A sqft
-
Year Built :
2007
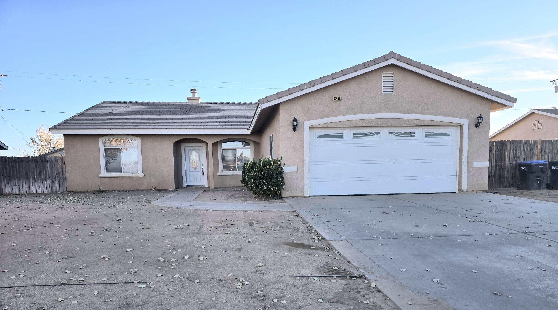
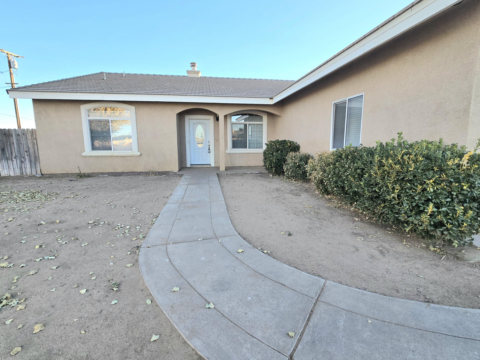
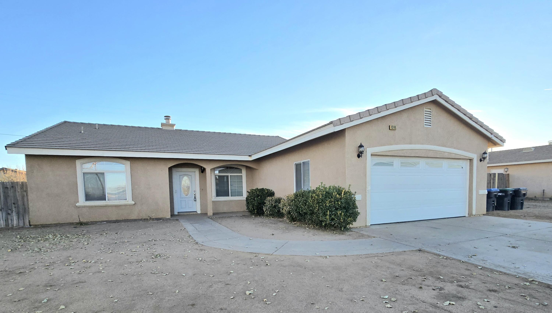
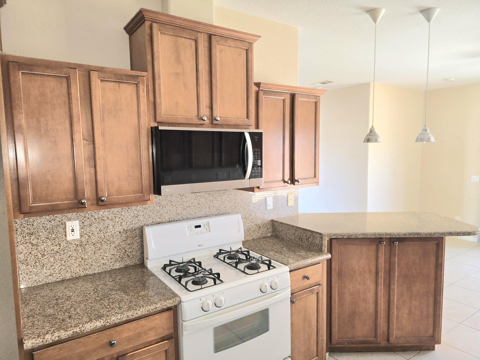
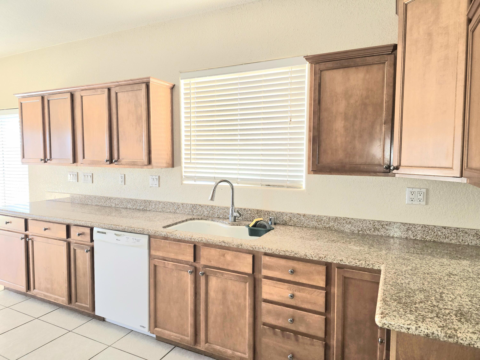
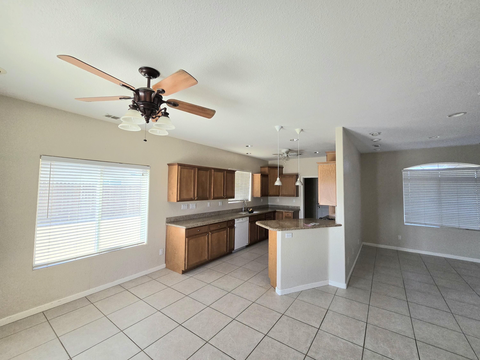
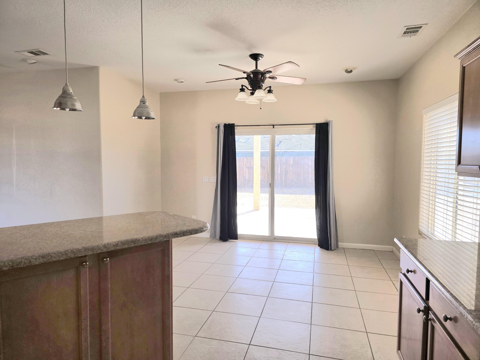
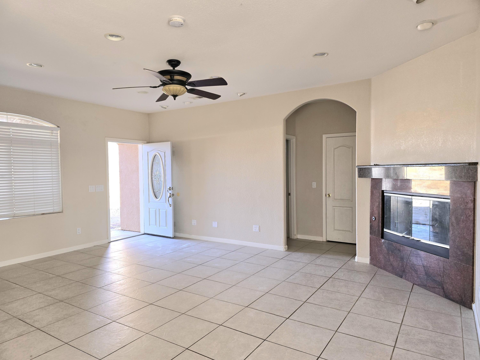
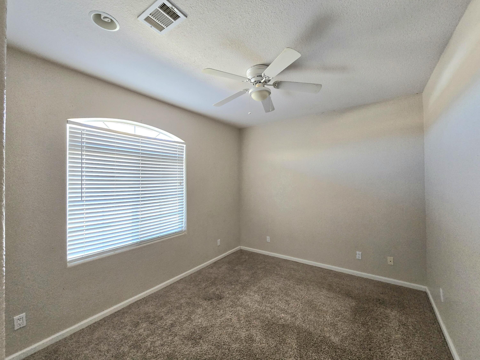
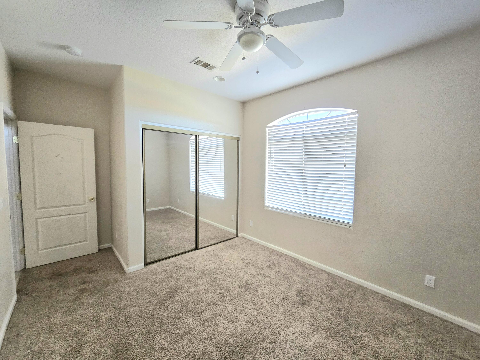
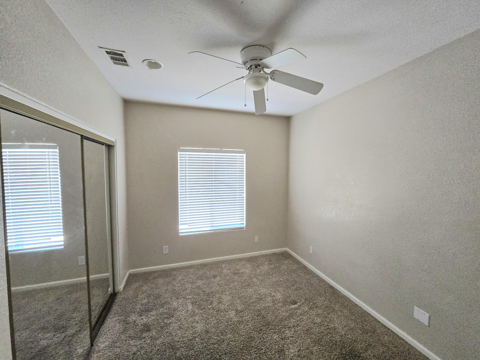
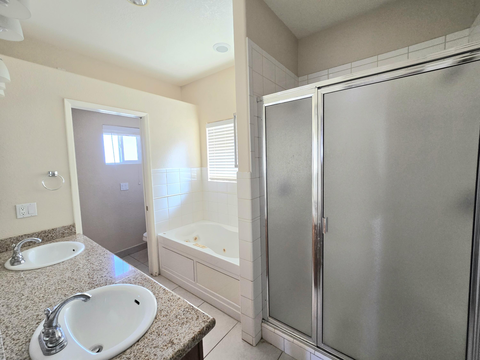
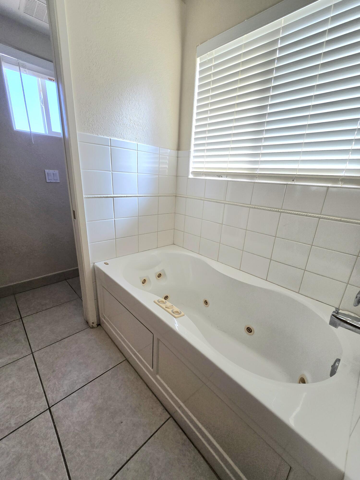
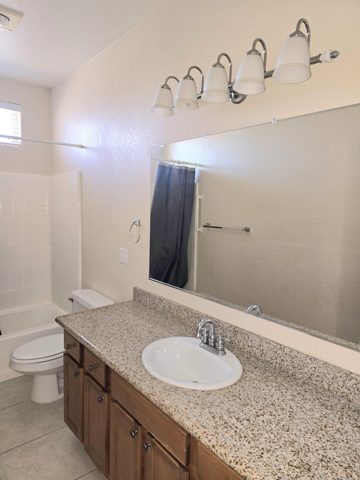
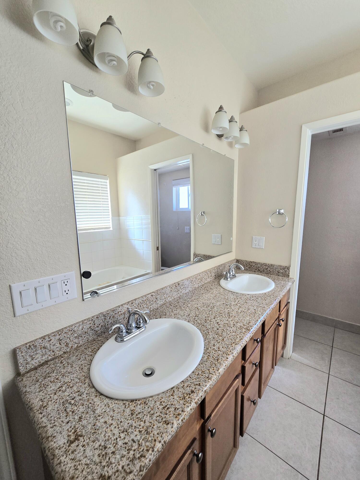
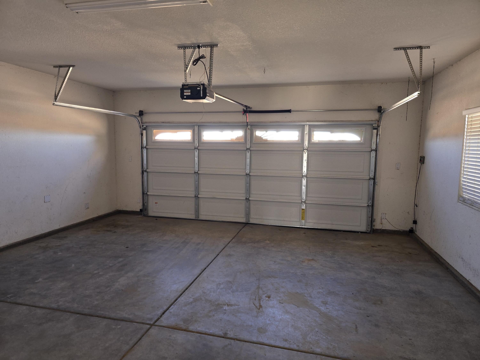
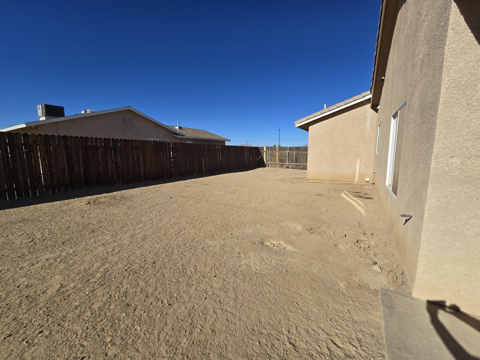
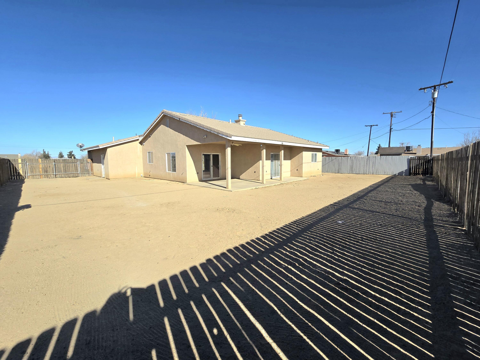
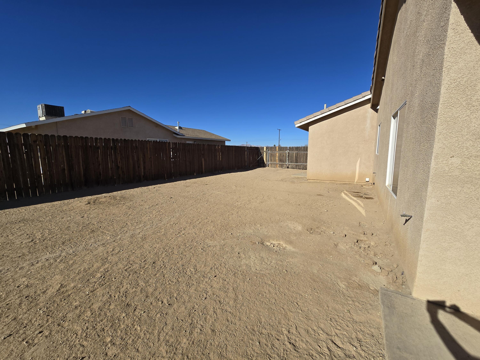
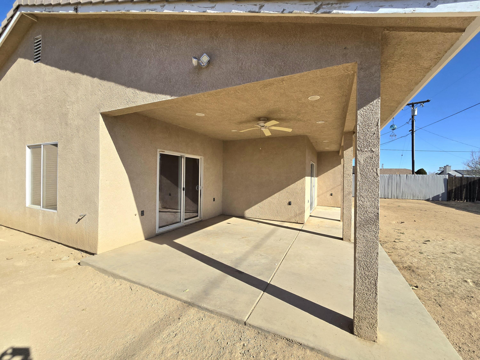
Property Description
Spacious and stunning 1,561 sq. ft. home built in 2007, featuring 3 bedrooms and 2 baths. Interior Highlights include; Open-concept floor plan with vaulted ceilings, Expansive tiled living room with a cozy wood-burning fireplace, Custom kitchen equipped with granite countertops, a large breakfast bar, and an oversized pantry, Generously sized, carpeted bedrooms with mirrored closets and ceiling fans, Hall bathroom with granite countertops and ample storage space, Luxurious master suite with room for large furnishings, rear patio access, and a remarkable en-suite bathroom featuring dual vanities, a jacuzzi tub, and a walk-in shower, Convenient laundry room and a finished garage with abundant storage. Exterior Features; Oversized, covered patio perfect for outdoor entertaining, RV parking with a double gate for easy access, Property runs on natural gas and has a tile roof. This meticulously maintained home combines comfort and functionality, offering everything you need for modern living.
Interior Features
| Laundry Information |
| Location(s) |
Laundry Room |
| Bedroom Information |
| Bedrooms |
3 |
| Bathroom Information |
| Bathrooms |
2 |
| Flooring Information |
| Material |
Carpet, Tile |
| Interior Information |
| Features |
Breakfast Bar |
| Cooling Type |
Central Air |
Listing Information
| Address |
8248 Viburnum Avenue |
| City |
California City |
| State |
CA |
| Zip |
93505 |
| County |
Kern |
| Listing Agent |
Devery Grimshaw DRE #01159059 |
| Courtesy Of |
RE/MAX Clearview |
| List Price |
$299,900 |
| Status |
Active |
| Type |
Residential |
| Subtype |
Single Family Residence |
| Structure Size |
N/A |
| Lot Size |
9,583 |
| Year Built |
2007 |
Listing information courtesy of: Devery Grimshaw, RE/MAX Clearview. *Based on information from the Association of REALTORS/Multiple Listing as of Dec 11th, 2024 at 12:13 AM and/or other sources. Display of MLS data is deemed reliable but is not guaranteed accurate by the MLS. All data, including all measurements and calculations of area, is obtained from various sources and has not been, and will not be, verified by broker or MLS. All information should be independently reviewed and verified for accuracy. Properties may or may not be listed by the office/agent presenting the information.




















