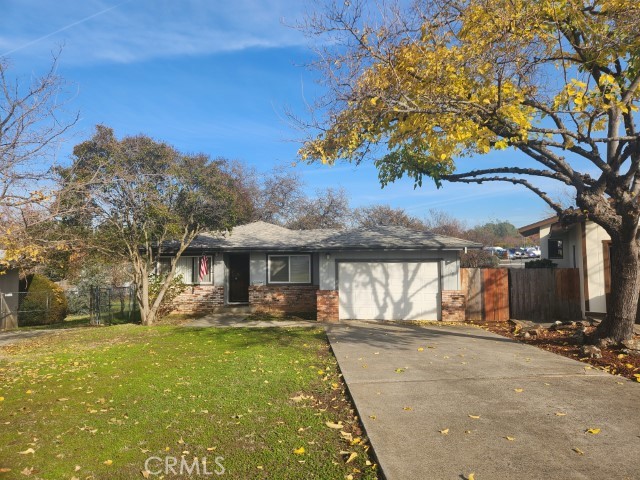2758 Fay Way, Oroville, CA 95966
-
Sold Price :
$230,000
-
Beds :
2
-
Baths :
3
-
Property Size :
1,014 sqft
-
Year Built :
1976

Property Description
Great location, with 3 bedrooms, and 2 bathrooms. Spanning 1,014 sq. feet, this home, constructed in 1976, offers a semi-open floor plan that flows from the living space into the dining are kitchen areas. The living room radiates a warmth and charming atmosphere, ideal for both relaxation and entertaining. The kitchen offers both functionality and style for the culinary at heart; the adjoining dining area space to share meals with loved ones, creating memories that will last a lifetime. Modern amenities include ceiling fan, and heating & air system to provide comfort and year-round climate control. The attached 2 car garage provides secured parking, and direct access to the home, providing convenience and ease for daily living. The spacious back yard offers all sorts of potential for gardening, recreation, additional parking, or simply unwinding in a serene environment. Located next to Oroville Hospital with its expansive growth, this property potentially offers some unique opportunities for the area.
Interior Features
| Laundry Information |
| Location(s) |
Washer Hookup, Inside, In Garage |
| Bedroom Information |
| Bedrooms |
2 |
| Bathroom Information |
| Bathrooms |
3 |
| Flooring Information |
| Material |
Carpet, Vinyl |
| Interior Information |
| Features |
Ceiling Fan(s), Separate/Formal Dining Room, All Bedrooms Down, Bedroom on Main Level, Main Level Primary, Primary Suite |
| Cooling Type |
Central Air |
Listing Information
| Address |
2758 Fay Way |
| City |
Oroville |
| State |
CA |
| Zip |
95966 |
| County |
Butte |
| Listing Agent |
Troy Davis DRE #01389131 |
| Courtesy Of |
Action Realty |
| Close Price |
$230,000 |
| Status |
Closed |
| Type |
Residential |
| Subtype |
Single Family Residence |
| Structure Size |
1,014 |
| Lot Size |
14,375 |
| Year Built |
1976 |
Listing information courtesy of: Troy Davis, Action Realty. *Based on information from the Association of REALTORS/Multiple Listing as of Dec 11th, 2024 at 11:00 PM and/or other sources. Display of MLS data is deemed reliable but is not guaranteed accurate by the MLS. All data, including all measurements and calculations of area, is obtained from various sources and has not been, and will not be, verified by broker or MLS. All information should be independently reviewed and verified for accuracy. Properties may or may not be listed by the office/agent presenting the information.

