13391 Gimbert Lane, North Tustin, CA 92705
-
Listed Price :
$2,270,000
-
Beds :
5
-
Baths :
4
-
Property Size :
3,631 sqft
-
Year Built :
1964
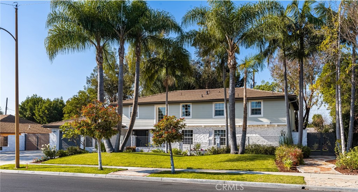
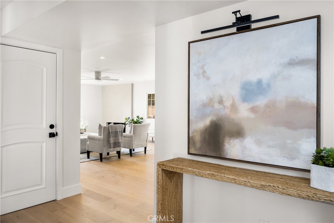
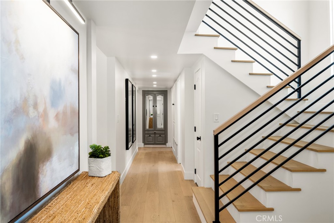
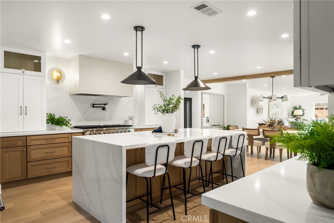
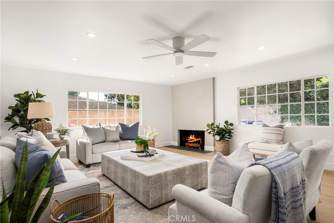
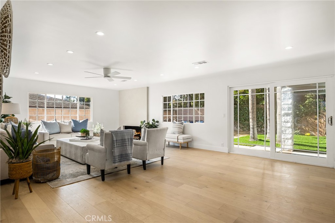
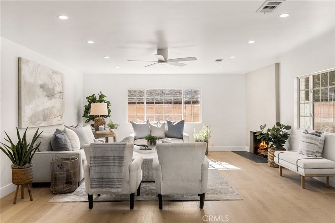
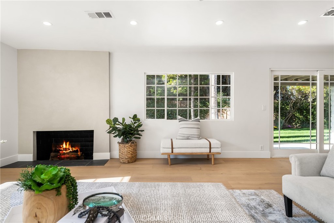
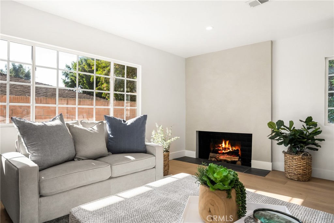
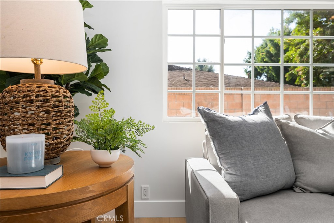
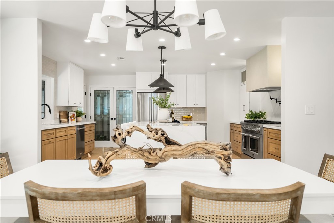
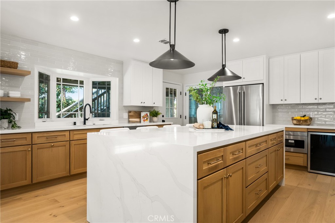
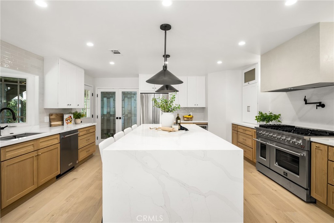
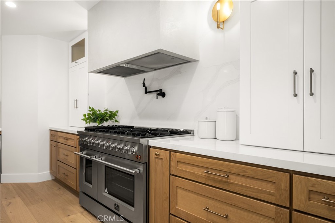
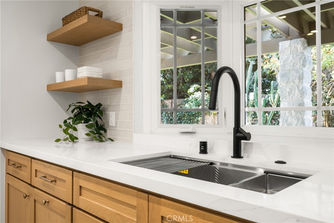
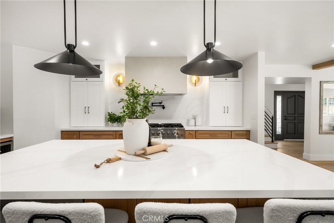
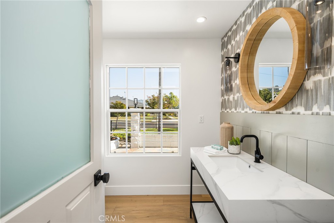
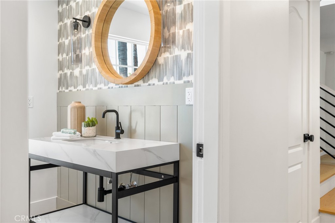
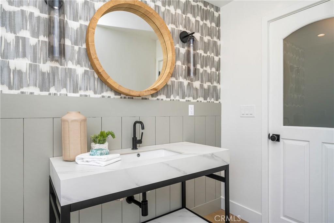
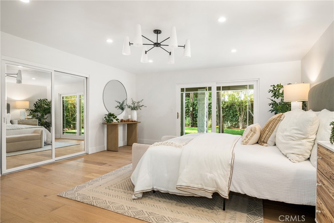
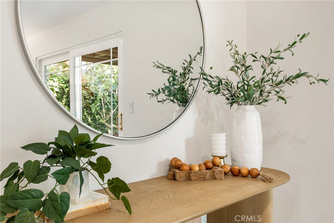
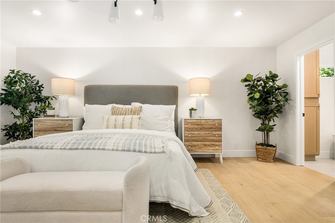
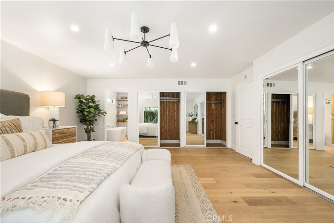
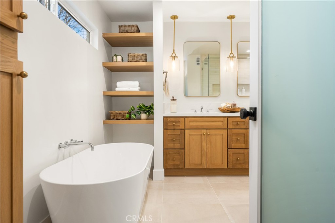
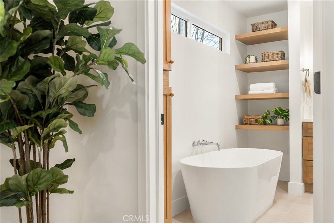
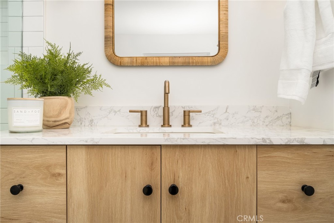
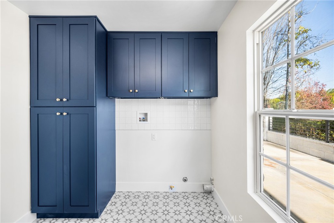
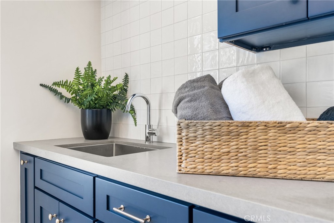
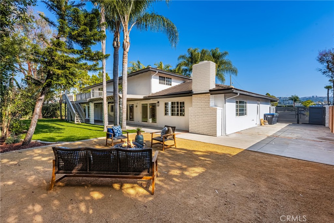
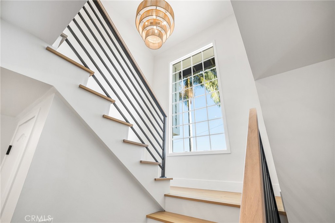
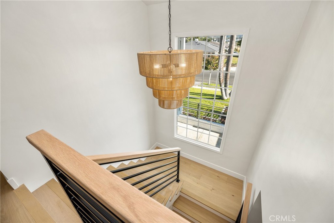
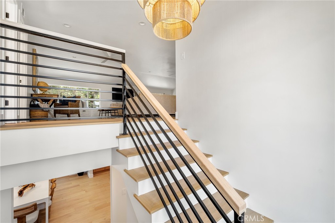
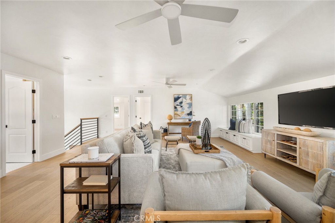
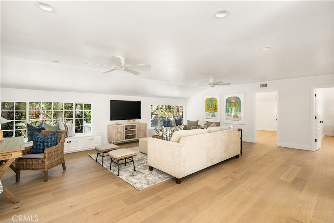
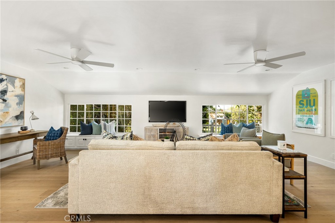
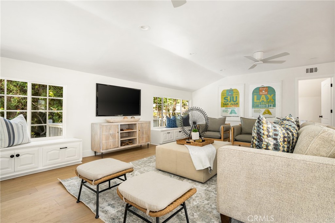
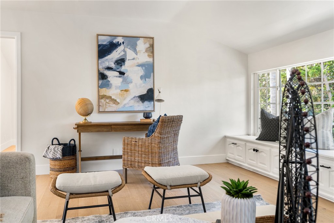
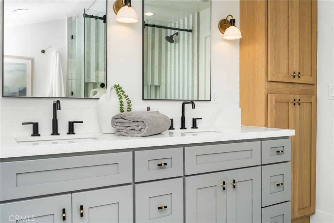
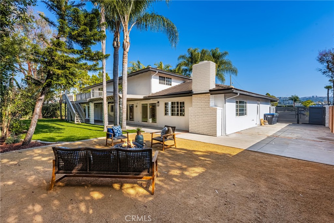
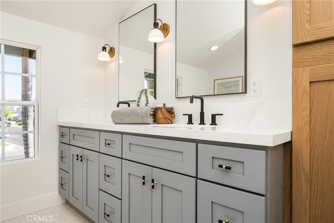
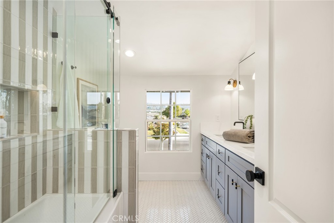
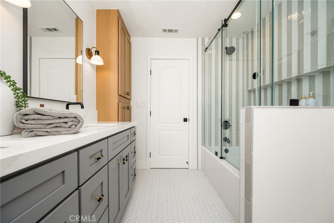
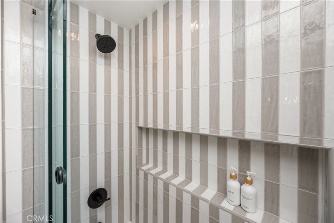
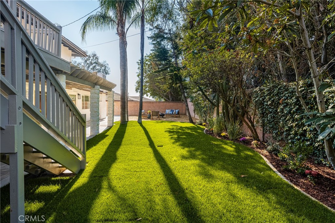
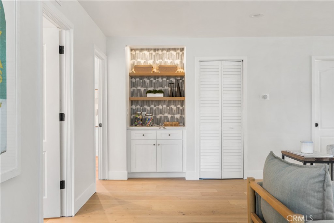
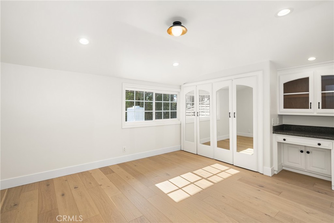
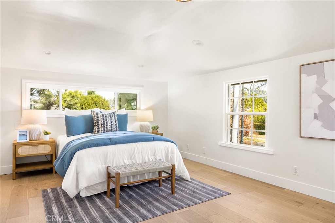
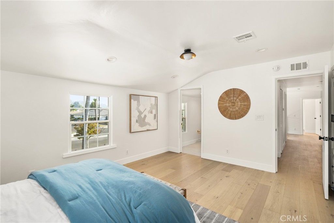
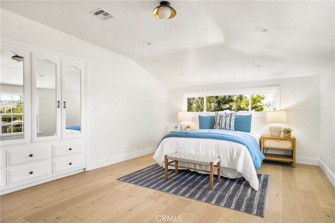
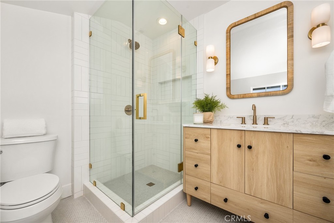
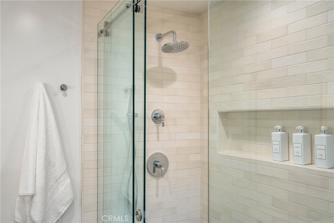
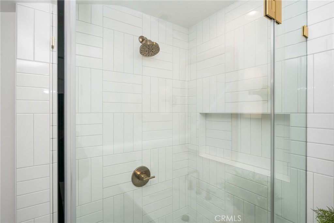
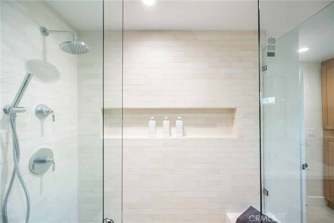
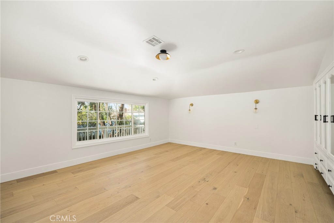
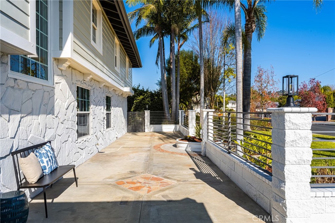
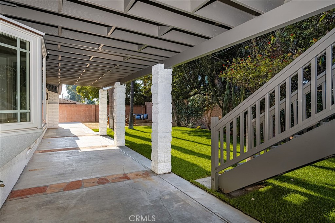
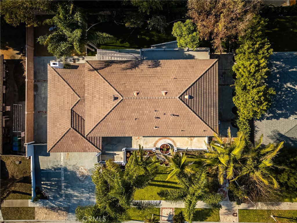
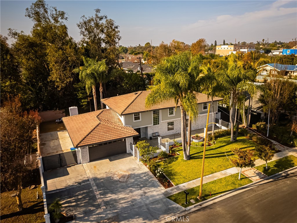
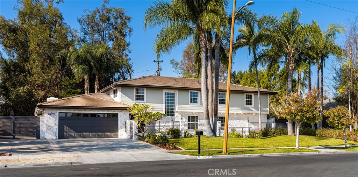
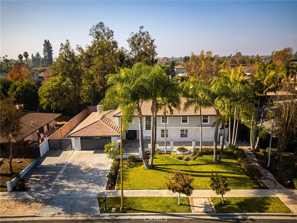
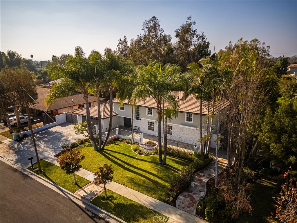
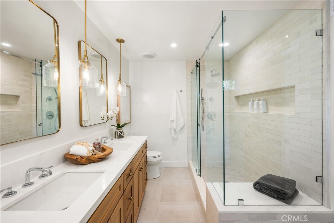
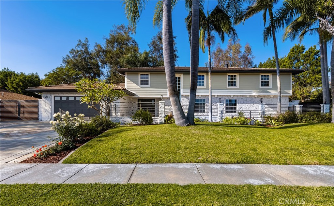
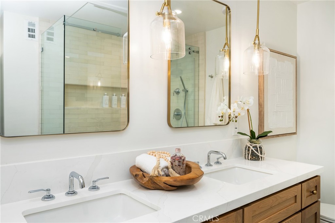

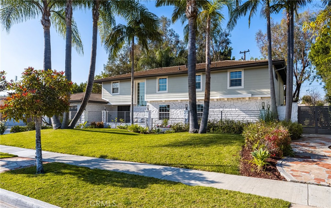
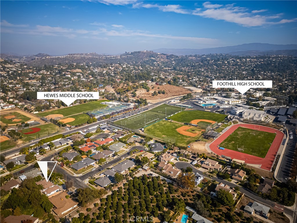
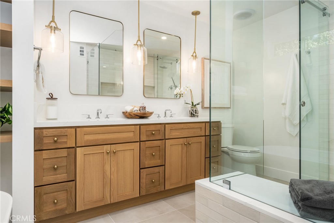
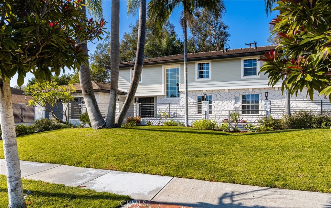
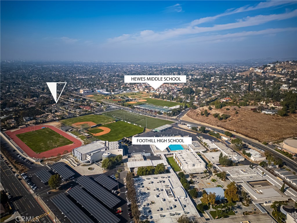
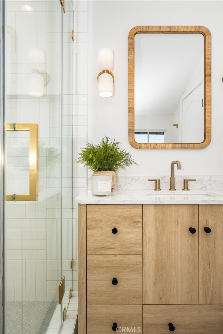
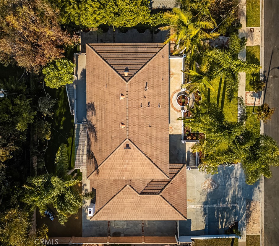
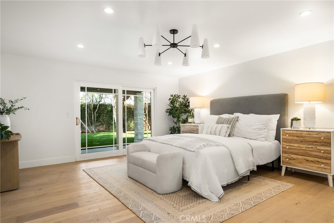
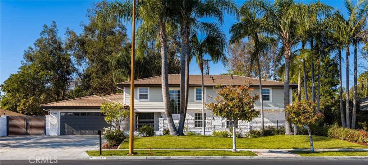
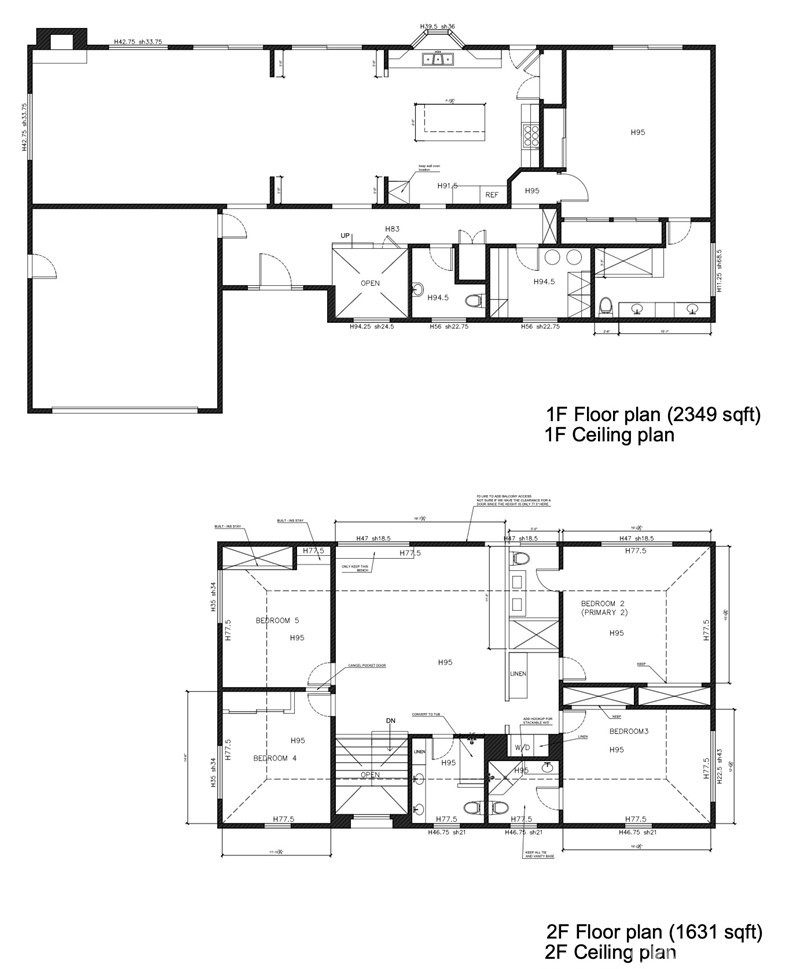
Property Description
Experience the pinnacle of modern luxury in this fully reimagined home, meticulously rebuilt from the ground up with over $600K in high-end upgrades. Every detail has been designed with comfort, style, and usability in mind, and all work has been fully permitted for added peace of mind.
This 5-bedroom residence features two stunning primary suites. The main-level suite opens to the backyard and offers a spa-inspired bathroom with a soaking tub, walk-in shower, and double vanities. The upstairs suite provides a private retreat with a luxurious bathroom featuring elegant tile finishes and designer touches. All closets include cedar wood.
The chef’s kitchen is the heart of the home, combining functionality and beauty. It includes custom cabinetry, a dramatic waterfall island, stainless steel appliances, and a spacious walk-in pantry. The kitchen flows seamlessly into the dining and living spaces, creating a perfect area for entertaining or relaxing.
This home has been completely rebuilt with new electrical, plumbing, dual HVAC systems, and a tankless water heater. The professionally landscaped yard enhances its charm with lush greenery, modern fencing, and added privacy.
Located in a prime North Tustin neighborhood, this home is part of a top-rated school district, including Arroyo Elementary and Foothill High, making it an ideal choice for families.
Move right into this turnkey masterpiece, where every aspect has been rebuilt and reimagined for a luxurious lifestyle.
Interior Features
| Laundry Information |
| Location(s) |
Washer Hookup, Electric Dryer Hookup, Gas Dryer Hookup, Inside, Laundry Room |
| Kitchen Information |
| Features |
Kitchen Island, Kitchen/Family Room Combo, Kitchenette, Pots & Pan Drawers, Quartz Counters, Stone Counters, Remodeled, Self-closing Cabinet Doors, Self-closing Drawers, Tile Counters, Galley Kitchen |
| Bedroom Information |
| Bedrooms |
5 |
| Bathroom Information |
| Features |
Bathroom Exhaust Fan, Bathtub, Dual Sinks, Enclosed Toilet, Full Bath on Main Level, Granite Counters, Humidity Controlled, Low Flow Plumbing Fixtures, Linen Closet, Multiple Shower Heads |
| Bathrooms |
4 |
| Flooring Information |
| Material |
Wood |
| Interior Information |
| Features |
Beamed Ceilings, Breakfast Bar, Balcony, Breakfast Area, Ceiling Fan(s), Ceramic Counters, Dry Bar, Separate/Formal Dining Room, Eat-in Kitchen, Country Kitchen, Open Floorplan, Pantry, Quartz Counters, Stone Counters, Recessed Lighting, Storage, Tile Counters, Bar, Bedroom on Main Level, Dressing Area, Entrance Foyer |
| Cooling Type |
Central Air, Dual, Evaporative Cooling, Electric, ENERGY STAR Qualified Equipment, Humidity Control, High Efficiency, Heat Pump, Zoned |
Listing Information
| Address |
13391 Gimbert Lane |
| City |
North Tustin |
| State |
CA |
| Zip |
92705 |
| County |
Orange |
| Listing Agent |
Sameh Louis DRE #02203602 |
| Courtesy Of |
Real Broker |
| List Price |
$2,270,000 |
| Status |
Active Under Contract |
| Type |
Residential |
| Subtype |
Single Family Residence |
| Structure Size |
3,631 |
| Lot Size |
10,454 |
| Year Built |
1964 |
Listing information courtesy of: Sameh Louis, Real Broker. *Based on information from the Association of REALTORS/Multiple Listing as of Dec 19th, 2024 at 5:32 AM and/or other sources. Display of MLS data is deemed reliable but is not guaranteed accurate by the MLS. All data, including all measurements and calculations of area, is obtained from various sources and has not been, and will not be, verified by broker or MLS. All information should be independently reviewed and verified for accuracy. Properties may or may not be listed by the office/agent presenting the information.











































































