10461 Shadyridge Drive, Santa Ana, CA 92705
-
Listed Price :
$1,200,000
-
Beds :
4
-
Baths :
3
-
Property Size :
2,851 sqft
-
Year Built :
1964
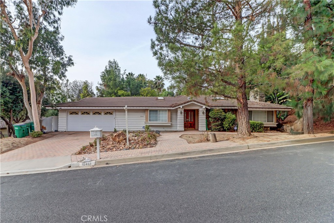
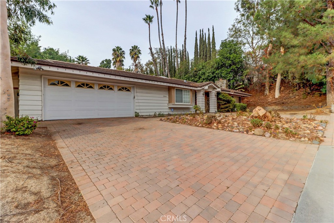
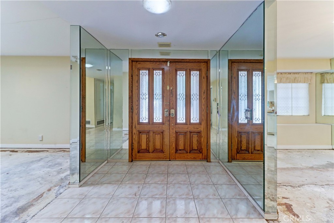
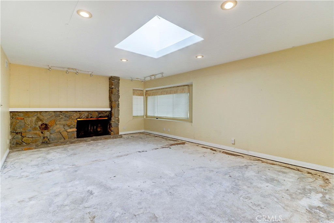
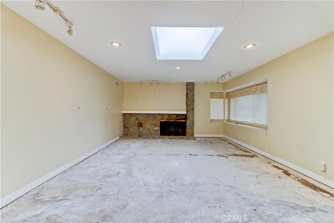
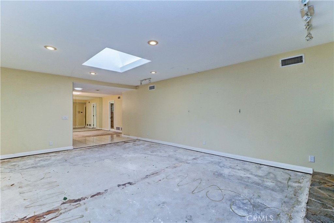
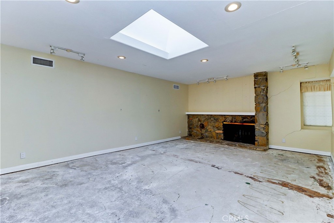
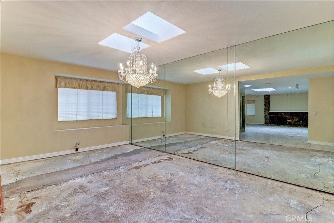
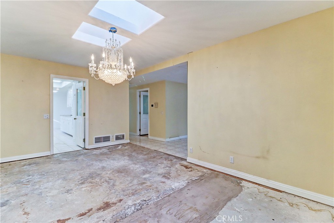
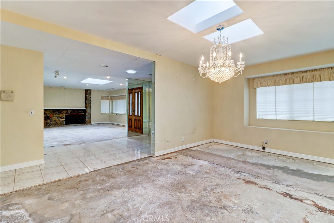
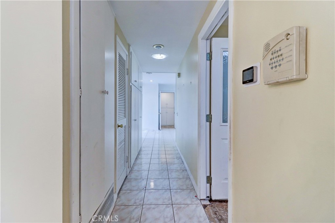
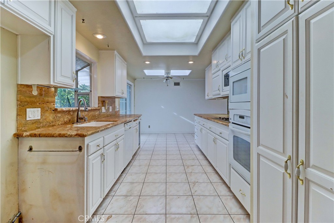
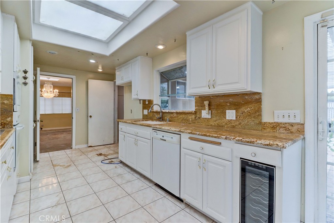
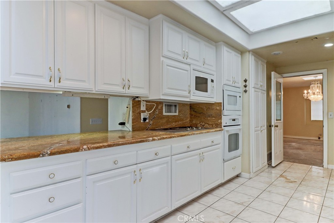
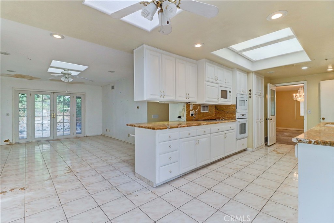
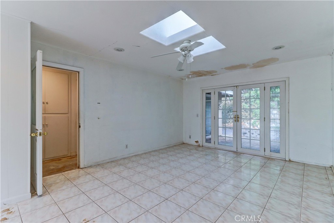
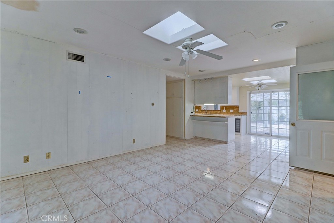
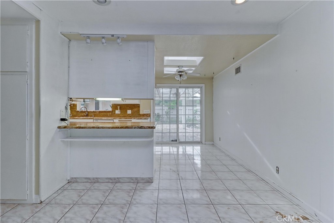
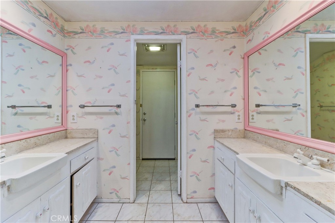
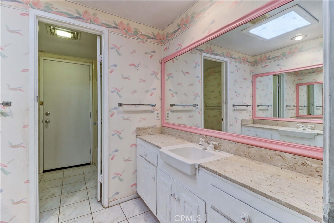
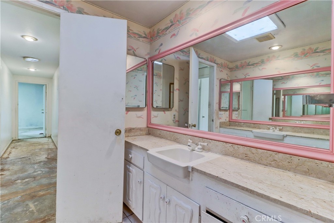
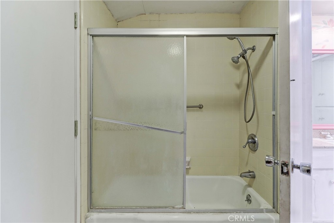
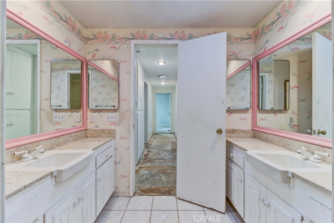
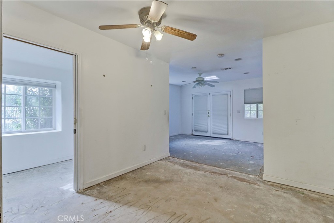
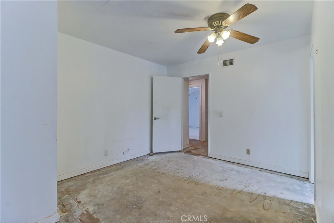
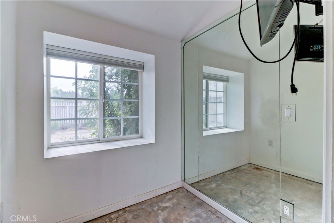
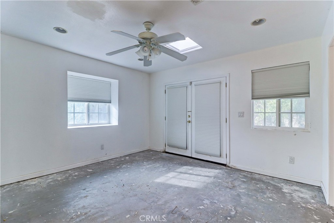
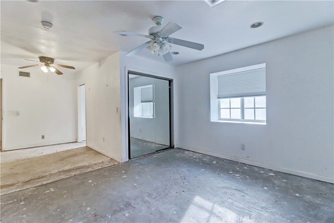
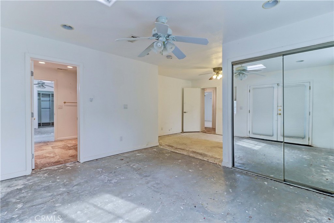
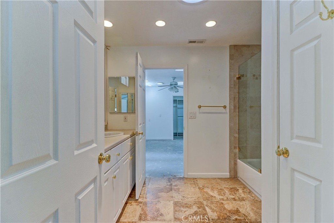
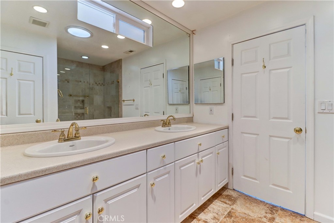
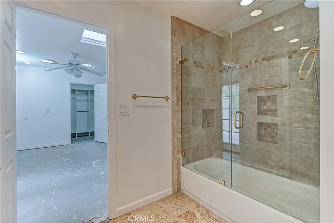
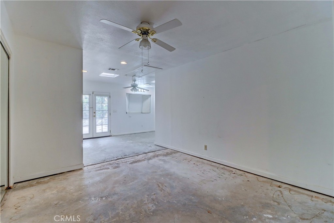
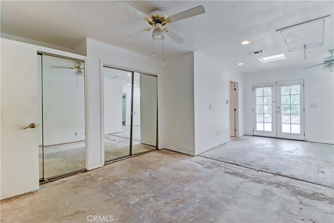
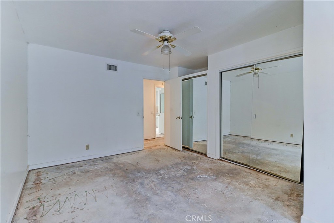
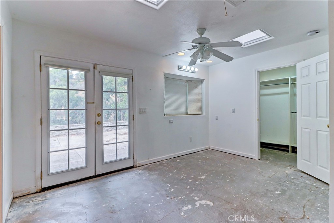
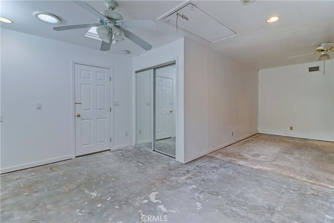
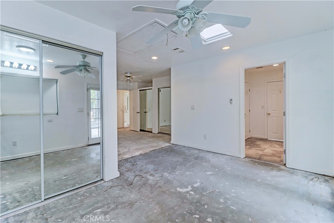
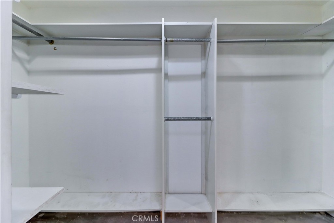
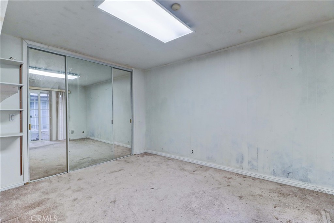
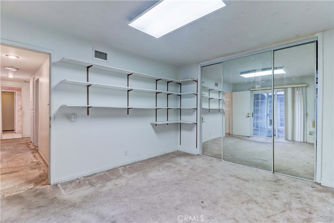
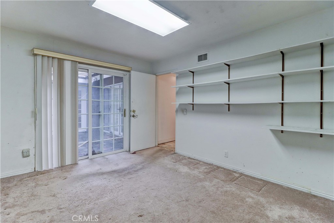
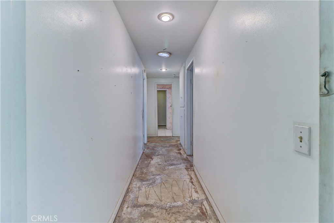
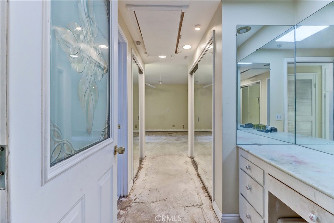
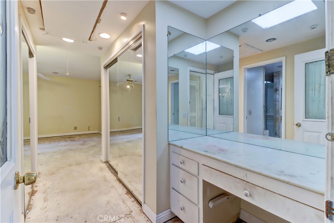
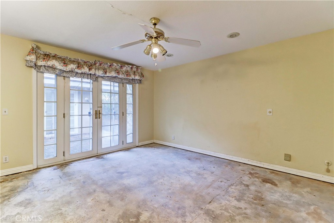
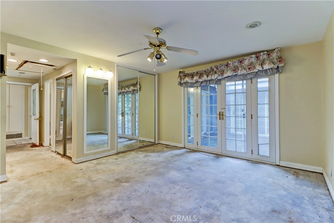
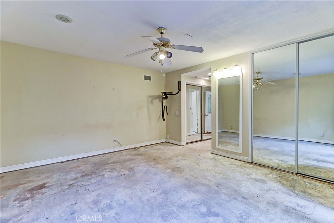
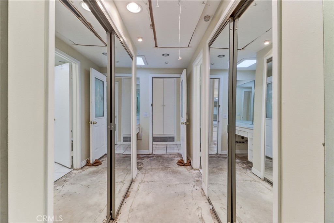
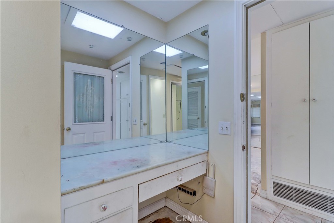
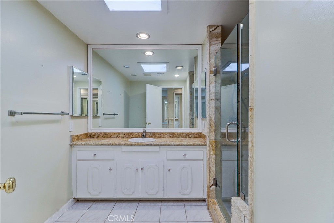
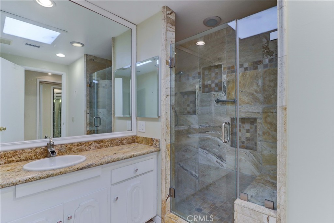
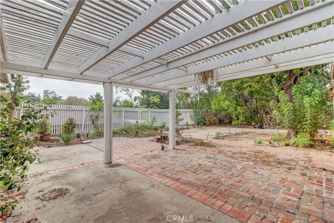
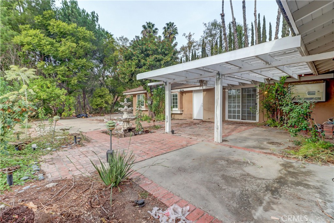
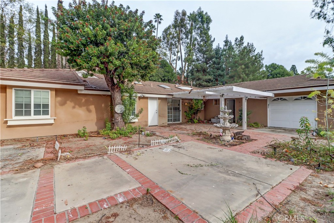
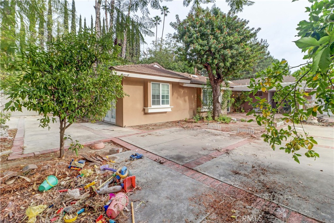


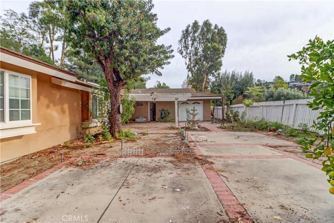
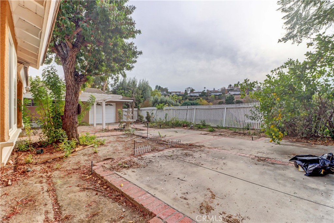
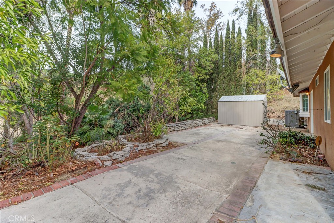
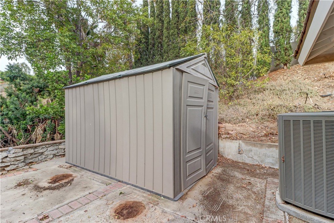
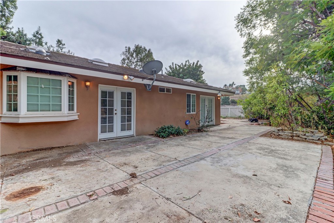
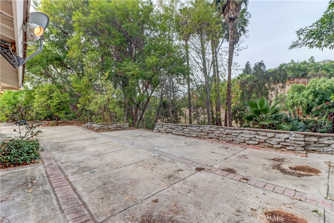
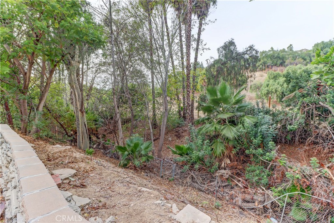

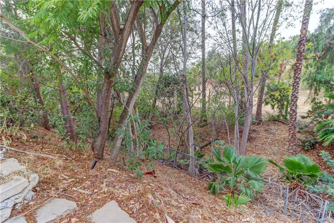
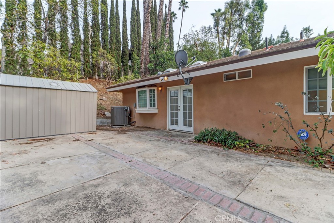
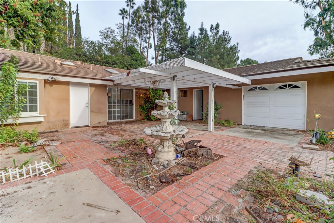
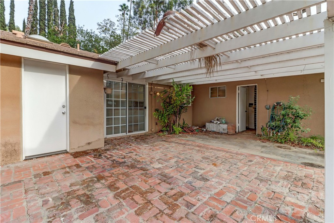
Property Description
Welcome to this incredible opportunity in the highly sought-after Cowan Heights neighborhood of Orange County! This charming 4-bedroom, 3-bathroom home boasts great curb appeal and is ready for a transformation. While it’s definitely a fixer-upper, it’s the perfect canvas for investors or anyone looking to create their dream home. With spacious rooms and a desirable location, this home offers endless potential to modernize and customize to your liking. Don’t miss your chance to invest in this prime area, where you can bring your vision to life and enjoy all the benefits of living in Cowan Heights!
Interior Features
| Bedroom Information |
| Features |
All Bedrooms Down |
| Bedrooms |
4 |
| Bathroom Information |
| Bathrooms |
3 |
| Interior Information |
| Features |
All Bedrooms Down |
| Cooling Type |
Central Air |
Listing Information
| Address |
10461 Shadyridge Drive |
| City |
Santa Ana |
| State |
CA |
| Zip |
92705 |
| County |
Orange |
| Listing Agent |
Amber Gomez DRE #02048276 |
| Courtesy Of |
Partners Real Estate Group |
| List Price |
$1,200,000 |
| Status |
Active Under Contract |
| Type |
Residential |
| Subtype |
Single Family Residence |
| Structure Size |
2,851 |
| Lot Size |
16,170 |
| Year Built |
1964 |
Listing information courtesy of: Amber Gomez, Partners Real Estate Group. *Based on information from the Association of REALTORS/Multiple Listing as of Dec 19th, 2024 at 6:08 AM and/or other sources. Display of MLS data is deemed reliable but is not guaranteed accurate by the MLS. All data, including all measurements and calculations of area, is obtained from various sources and has not been, and will not be, verified by broker or MLS. All information should be independently reviewed and verified for accuracy. Properties may or may not be listed by the office/agent presenting the information.






































































