25072 Bridlewood Circle, Menifee, CA 92584
-
Listed Price :
$795,000
-
Beds :
4
-
Baths :
3
-
Property Size :
2,745 sqft
-
Year Built :
2018
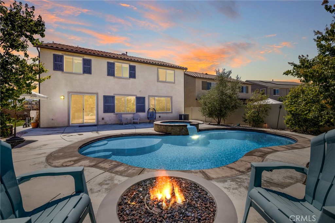
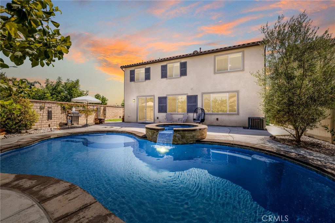
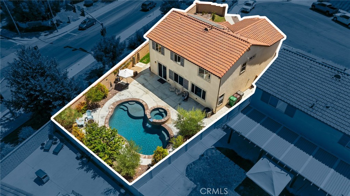
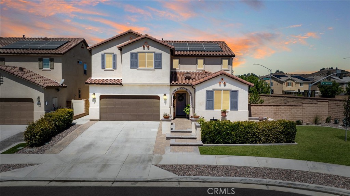
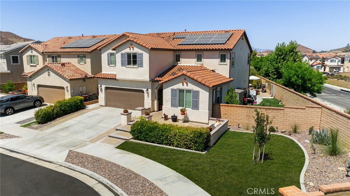
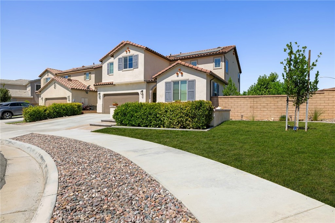
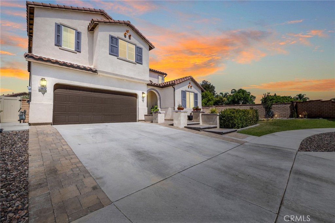
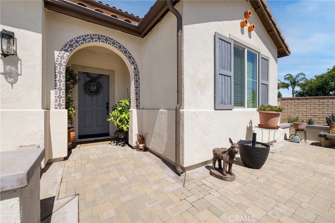
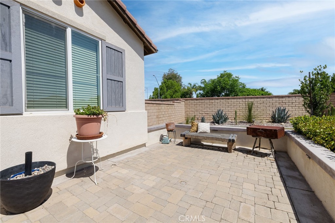
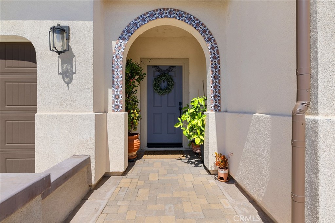
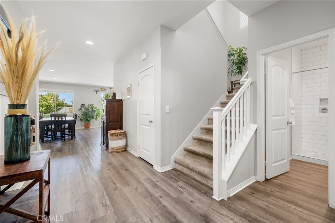
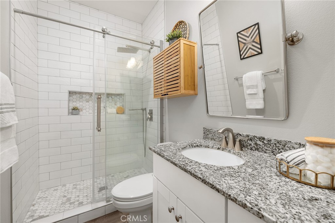
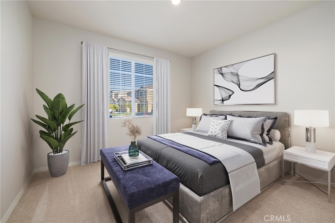
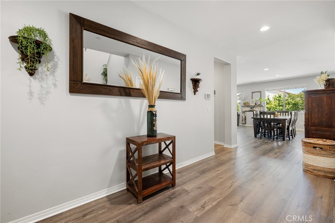
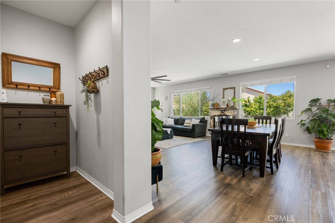
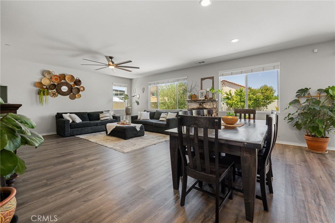
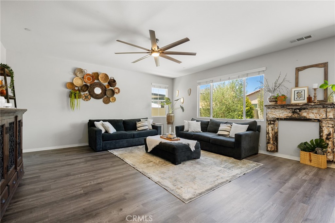
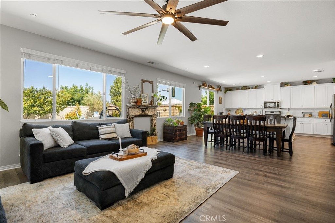
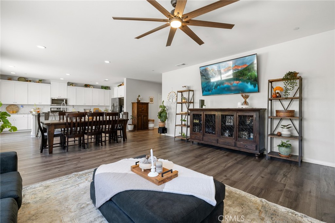
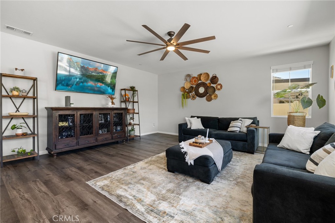
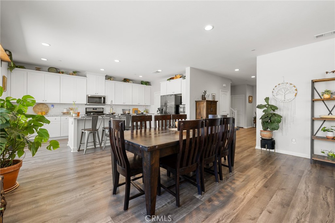
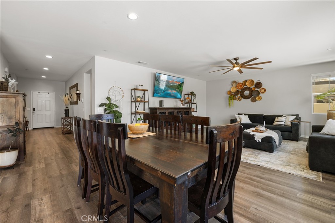
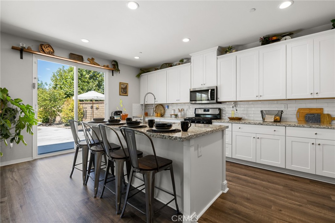
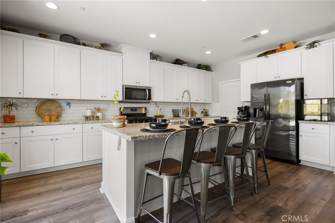
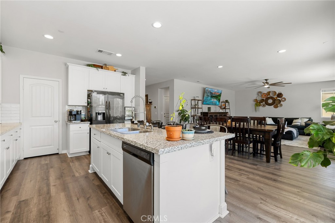
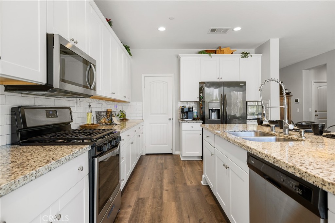
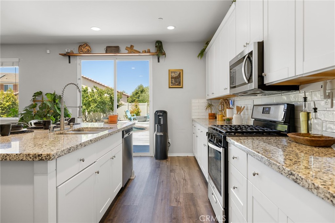
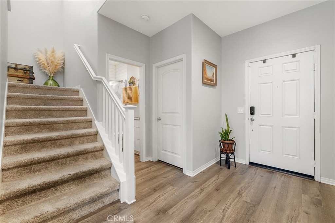
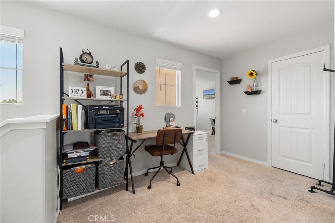
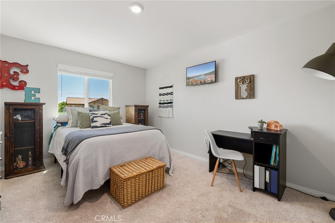
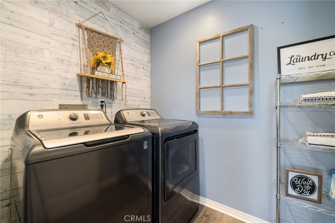
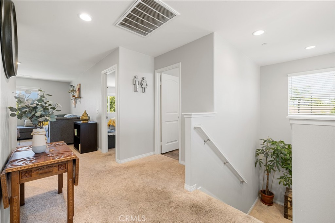
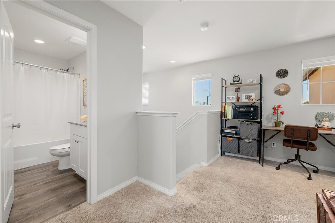
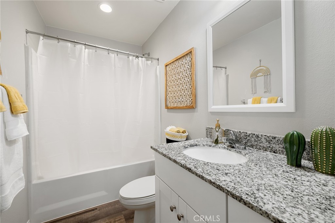
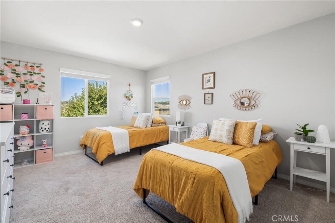
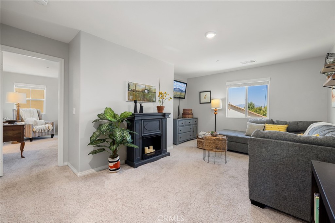
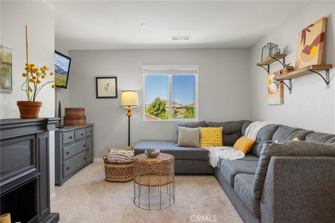
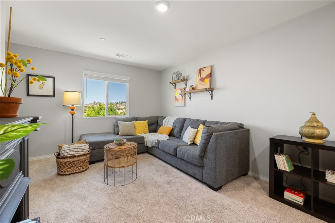
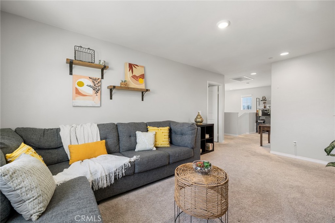
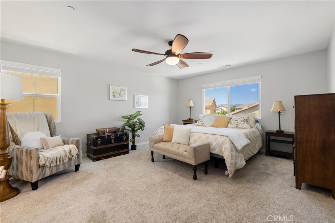
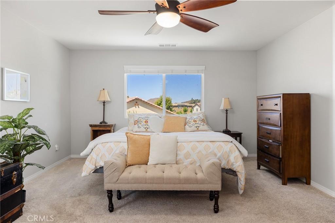
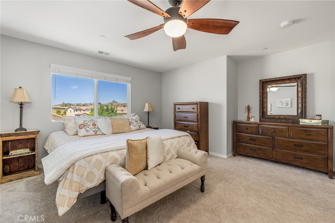
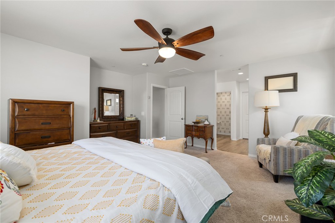
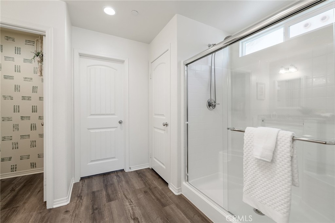
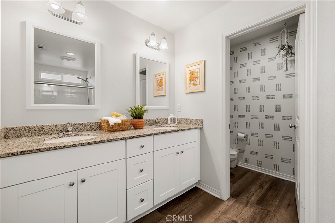
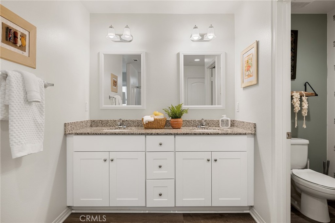
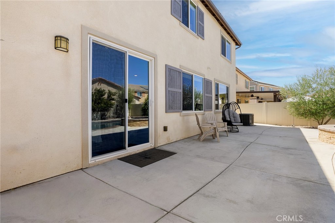
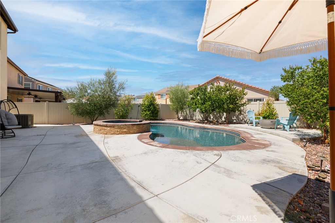
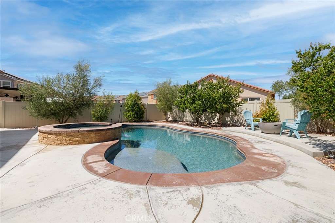
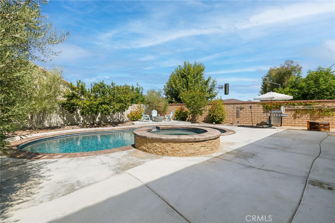
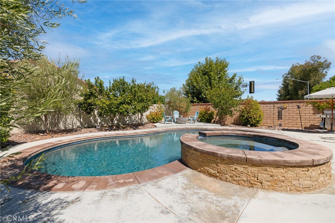
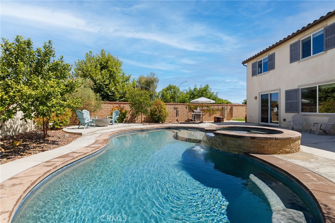
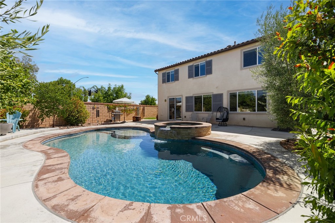
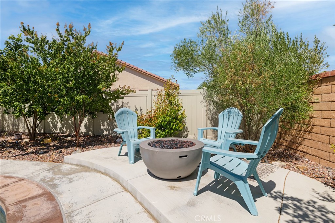
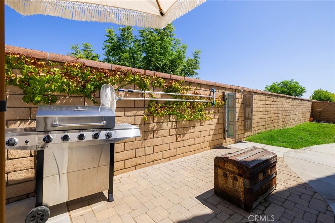
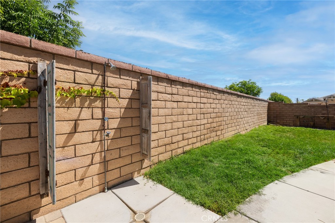
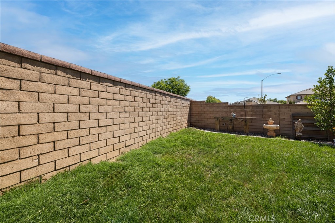
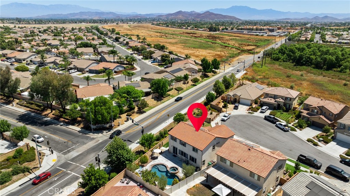
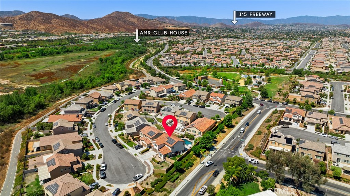
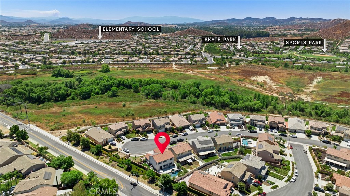
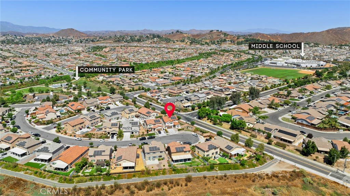
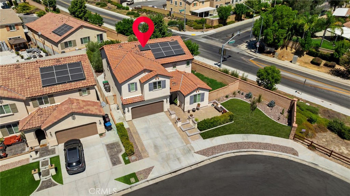
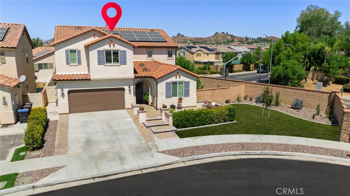
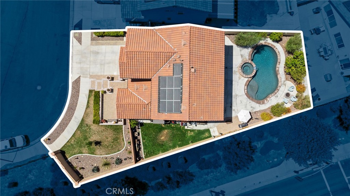
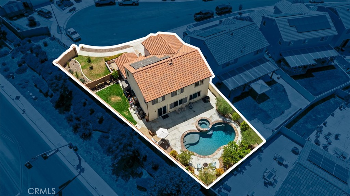
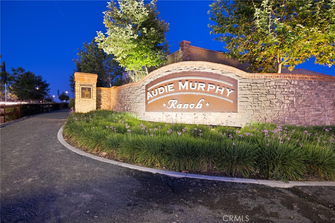
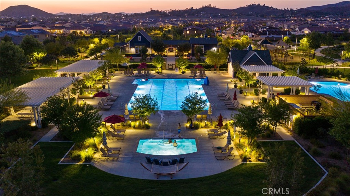
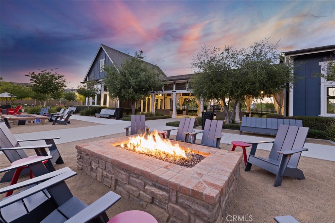
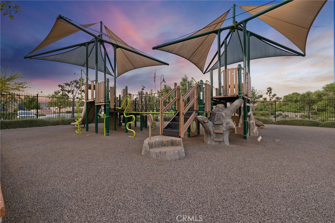
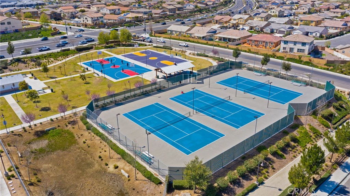
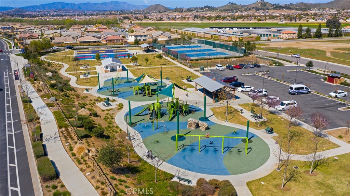
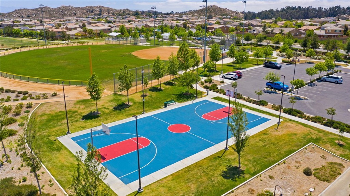
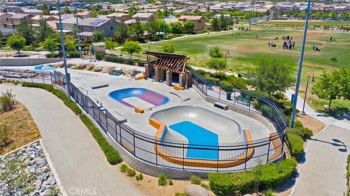
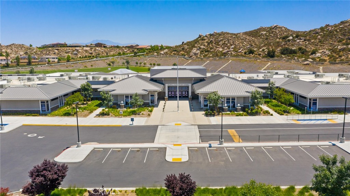
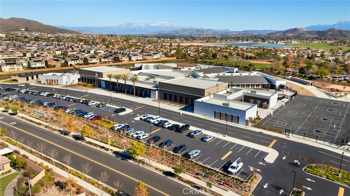
Property Description
This is the private oasis you have been waiting for! This breath-taking home sits at the end of a cul-de-sac with a pool and spa, owned solar, outdoor shower and features 4 bedrooms, 3 bath, a loft and a 2-car garage. The property is ideally located in the highly sought after community of Audie Murphy Ranch in Menifee. This stunning 2800 sqft home offers a sprawling front yard featuring lush grass, a wide driveway with a custom paver walkway leading the way to a breathtaking courtyard that looks out to the mountain side. As you enter the home you are greeted by tall ceilings, recessed lighting, LVP floors, tall baseboards, custom paint, and a highly desirable floor plan. The main floor features a main floor bedroom and remodeled bathroom appointed with a custom honeycomb and subway tiled super shower, single vanity, and new mirror. Step into the very spacious Great Room with large windows allowing tons of natural light to flood the home and flows into a large dining area that opens to the entertainer’s kitchen. The kitchen boasts granite counters, with an eat up bar, white cabinets with tons of storage, subway tile backsplash, stainless steel appliances and large walk-in pantry. The second story features plush carpet, a large loft and upstairs laundry room. The two secondary bedrooms have stunning views, standard closets and one of the rooms acts as a junior suite big enough for sharing! They share a secondary bath boasting a single vanity and shower tub combo. The large loft leads the way to the master suite which is light and bright from the large windows with gorgeous views and features an attached bath boasting a super shower, dual vanity, linen cabinet and large walk-in closet. The private oasis is appointed with a 3-year-old pebble tech, saltwater pool and spa featuring a baja step and waterfall. The backyard also features concrete for entertaining, a raised fire pit area, large dog run with lush grass, custom outdoor shower and is piped for a built in BBQ. The community features pools, spas, sports courts, skate park, hiking and biking trails, club house, the award winning Taawila Elementary School, new Kathryn Newport Middle school and is the between the 15 and 215 freeways. This home is located within walking distance to the club house, KNMS, and is across the street from Silver Star Park.
Interior Features
| Laundry Information |
| Location(s) |
Inside, Laundry Room, Upper Level |
| Kitchen Information |
| Features |
Granite Counters, Kitchen Island, Kitchen/Family Room Combo, Walk-In Pantry |
| Bedroom Information |
| Features |
Bedroom on Main Level |
| Bedrooms |
4 |
| Bathroom Information |
| Features |
Bathtub, Closet, Dual Sinks, Enclosed Toilet, Full Bath on Main Level, Granite Counters, Linen Closet, Remodeled, Separate Shower, Tub Shower |
| Bathrooms |
3 |
| Flooring Information |
| Material |
Carpet, Vinyl |
| Interior Information |
| Features |
Breakfast Bar, Built-in Features, Ceiling Fan(s), Eat-in Kitchen, Granite Counters, High Ceilings, Open Floorplan, Pantry, Recessed Lighting, Storage, Two Story Ceilings, Bedroom on Main Level, Primary Suite, Walk-In Pantry, Walk-In Closet(s) |
| Cooling Type |
Central Air |
Listing Information
| Address |
25072 Bridlewood Circle |
| City |
Menifee |
| State |
CA |
| Zip |
92584 |
| County |
Riverside |
| Listing Agent |
Jordona Hertz DRE #01938232 |
| Courtesy Of |
The Hertz Group |
| List Price |
$795,000 |
| Status |
Active |
| Type |
Residential |
| Subtype |
Single Family Residence |
| Structure Size |
2,745 |
| Lot Size |
7,405 |
| Year Built |
2018 |
Listing information courtesy of: Jordona Hertz, The Hertz Group. *Based on information from the Association of REALTORS/Multiple Listing as of Jan 15th, 2025 at 7:17 PM and/or other sources. Display of MLS data is deemed reliable but is not guaranteed accurate by the MLS. All data, including all measurements and calculations of area, is obtained from various sources and has not been, and will not be, verified by broker or MLS. All information should be independently reviewed and verified for accuracy. Properties may or may not be listed by the office/agent presenting the information.











































































