2927 Mckenzie Drive, Richmond, CA 94806
-
Listed Price :
$649,999
-
Beds :
4
-
Baths :
2
-
Property Size :
1,438 sqft
-
Year Built :
1955
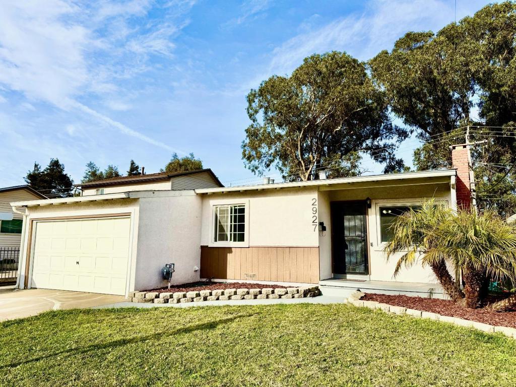

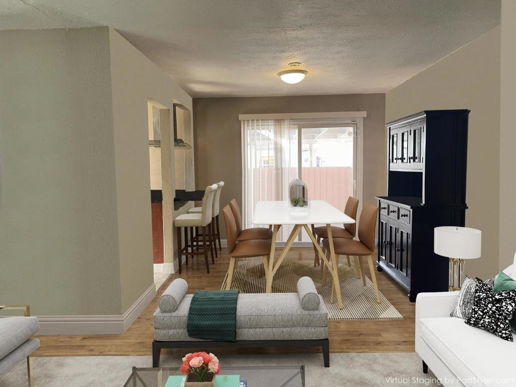
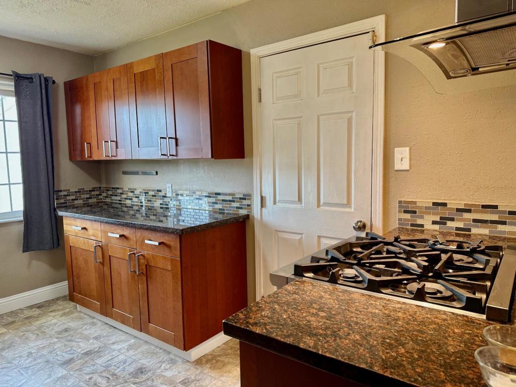
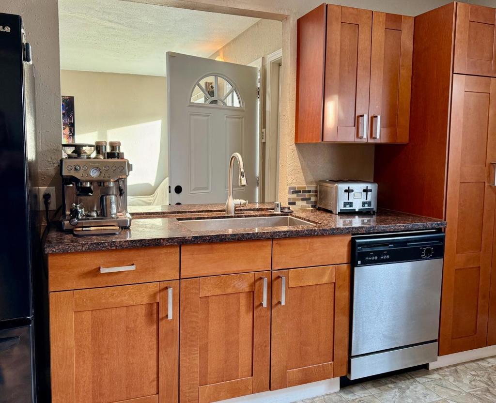
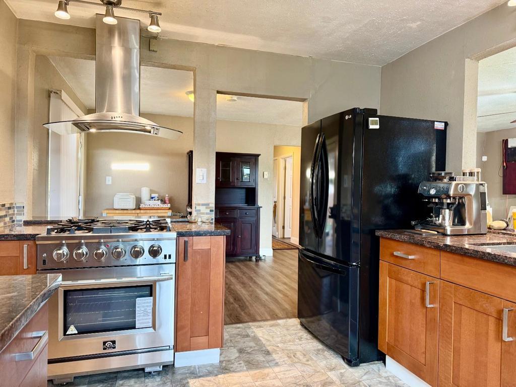
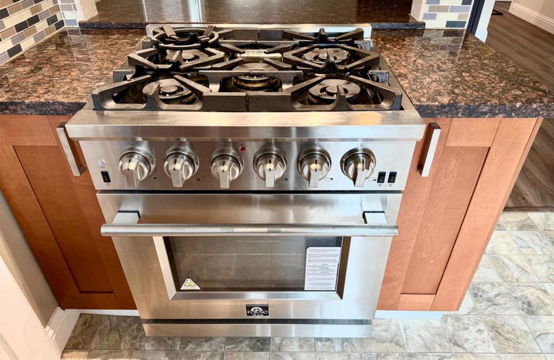
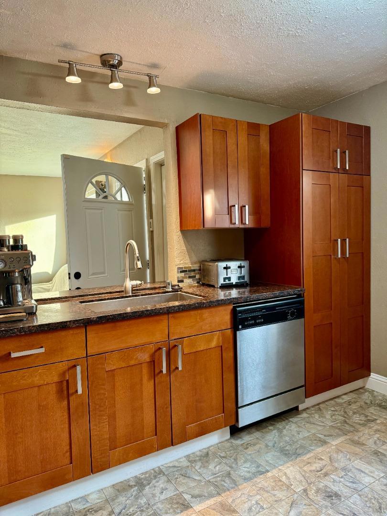
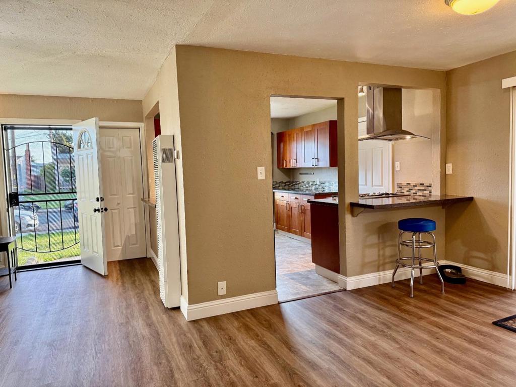

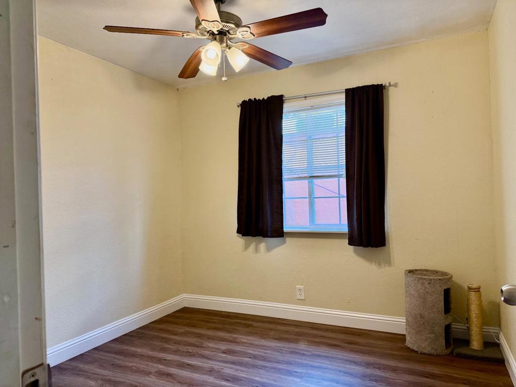

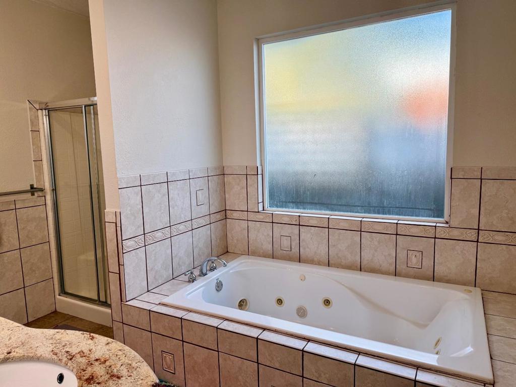
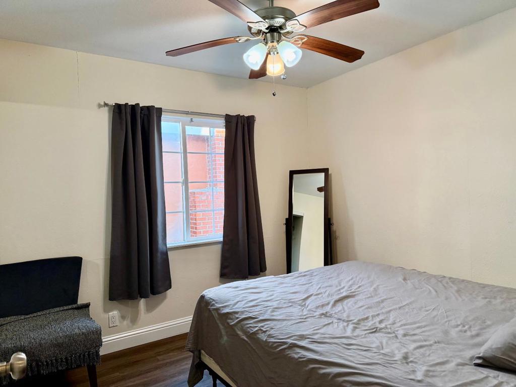
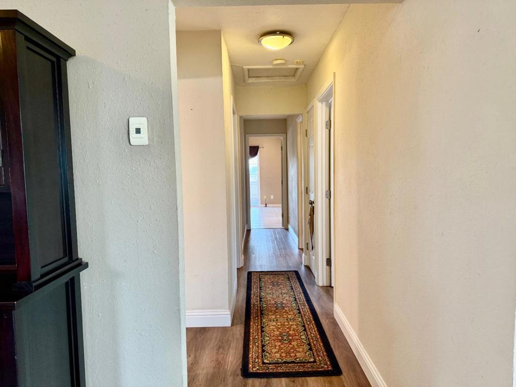
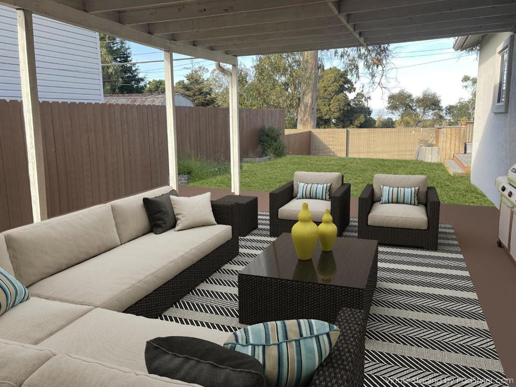
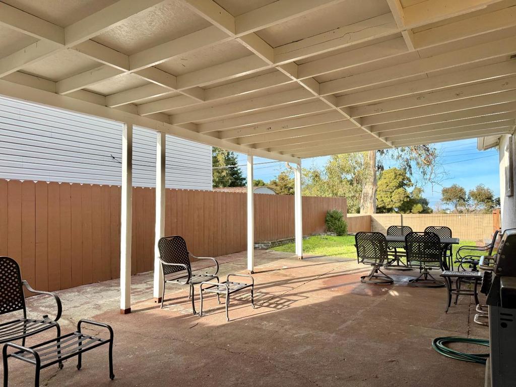
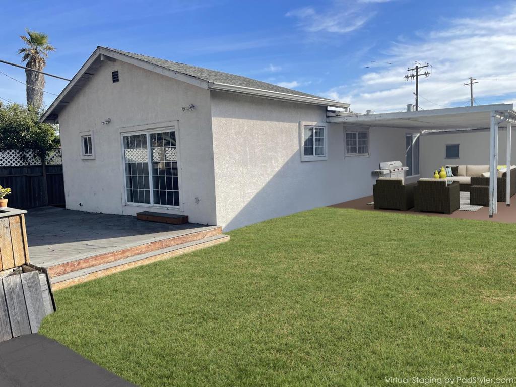
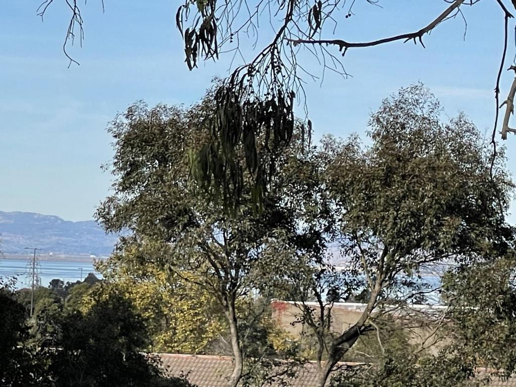
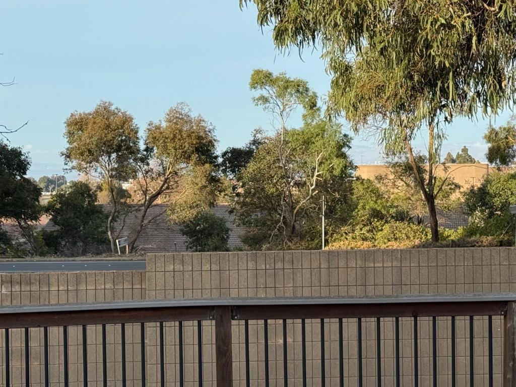
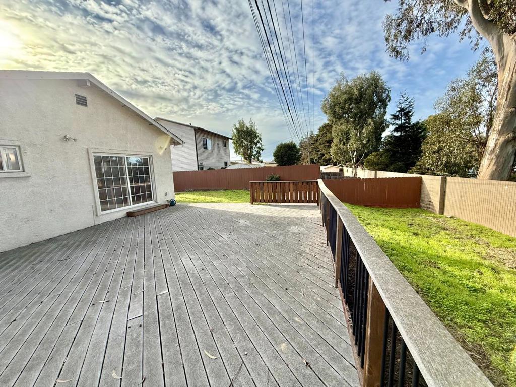
Property Description
Charming South-Facing California Rancher! Perched atop a hill, this light-filled home is your private retreat! The open-concept design seamlessly connects the "cook's kitchen" to the main living and dining areas, making it perfect for entertaining. Stunning real granite countertops provide plenty of prep space, while modern cabinetry and a commercial-grade stainless steel stove elevate the kitchen to chefs standards. This thoughtfully designed home boasts 4 generously sized bedrooms and 2 full baths, complemented by easy-care vinyl wood flooring throughout. The freshly painted living room is bright and inviting, ready for your personal touch.The outdoor spaces are just as appealing, with groomed front and rear yards and a cozy patio area, ideal for summer BBQs and gatherings. From the backyard, enjoy peek-a-boo views of the bay, adding a serene touch to your everyday life. Conveniently located near major amenities, including quick access to San Francisco and the Richmond BART station, this home combines comfort, style, and unbeatable convenience. Virtual images are for inspiration only. Let your imagination soar! Don't miss your chance to make this gem your own!
Interior Features
| Bedroom Information |
| Bedrooms |
4 |
| Bathroom Information |
| Bathrooms |
2 |
Listing Information
| Address |
2927 Mckenzie Drive |
| City |
Richmond |
| State |
CA |
| Zip |
94806 |
| County |
Contra Costa |
| Listing Agent |
Wong Real Estate Grp DRE #70010239 |
| Courtesy Of |
KW Advisors |
| List Price |
$649,999 |
| Status |
Active |
| Type |
Residential |
| Subtype |
Single Family Residence |
| Structure Size |
1,438 |
| Lot Size |
6,528 |
| Year Built |
1955 |
Listing information courtesy of: Wong Real Estate Grp, KW Advisors. *Based on information from the Association of REALTORS/Multiple Listing as of Jan 6th, 2025 at 1:24 PM and/or other sources. Display of MLS data is deemed reliable but is not guaranteed accurate by the MLS. All data, including all measurements and calculations of area, is obtained from various sources and has not been, and will not be, verified by broker or MLS. All information should be independently reviewed and verified for accuracy. Properties may or may not be listed by the office/agent presenting the information.





















