530 Wickliffe Drive, Pasadena, CA 91104
-
Listed Price :
$998,000
-
Beds :
2
-
Baths :
1
-
Property Size :
1,243 sqft
-
Year Built :
1926
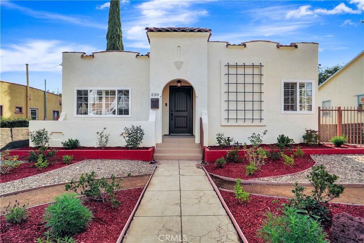
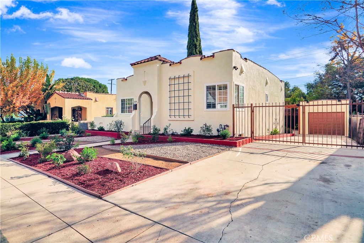
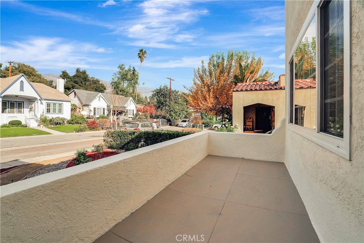
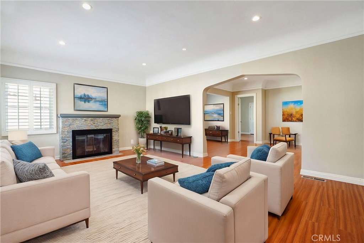
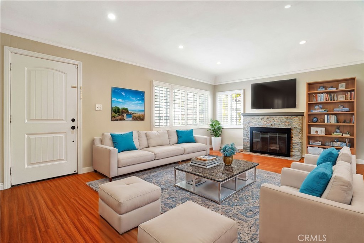
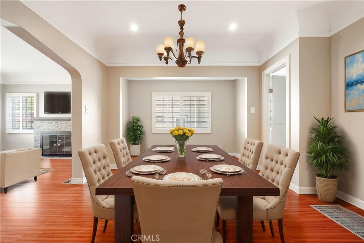
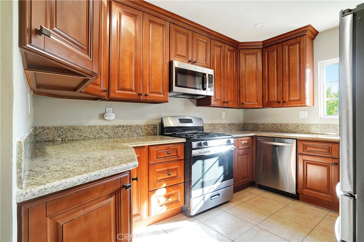
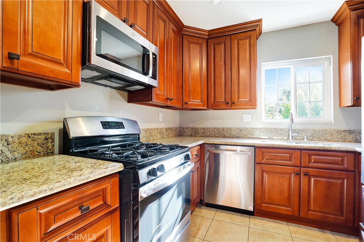
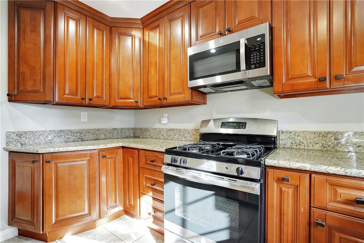
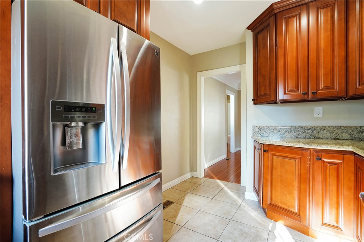
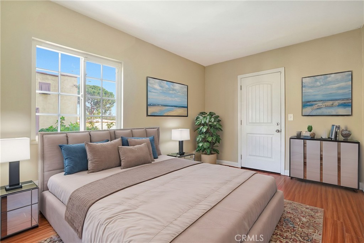
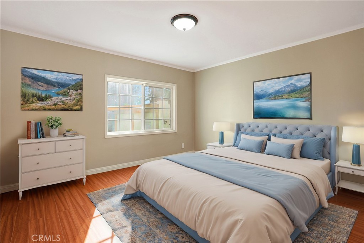
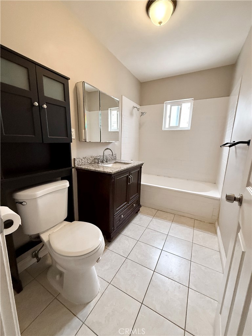
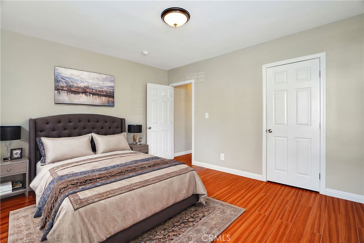
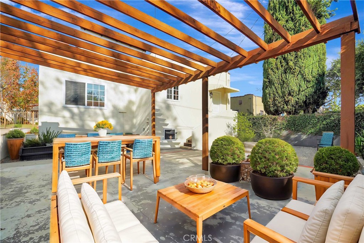
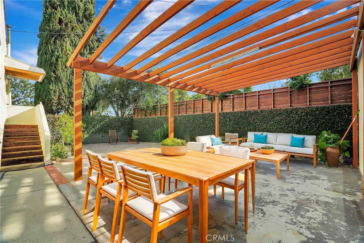
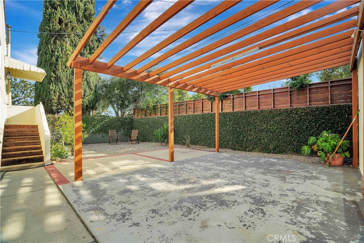
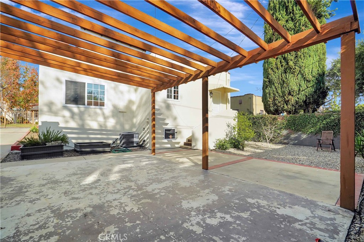
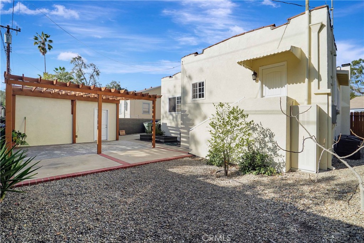
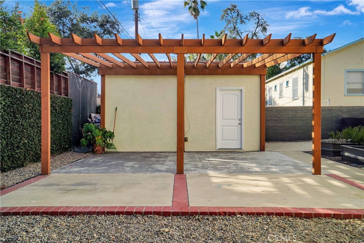
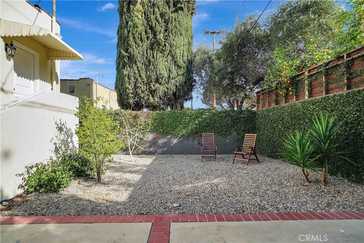
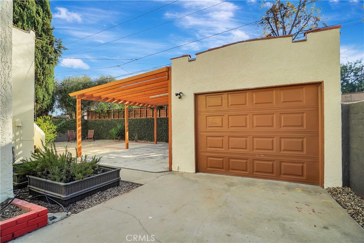
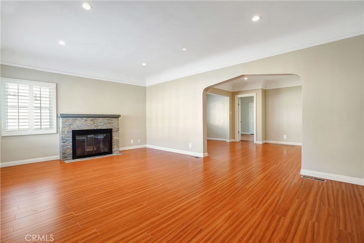
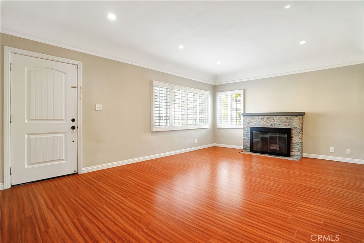
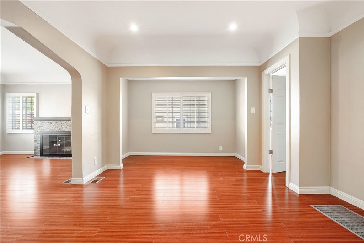
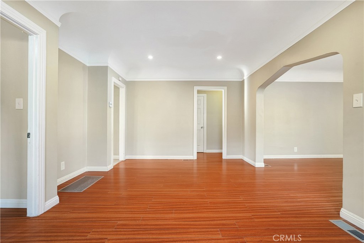
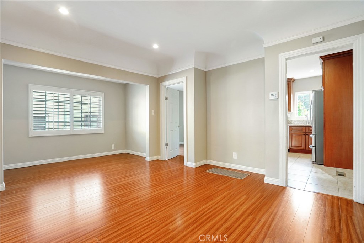
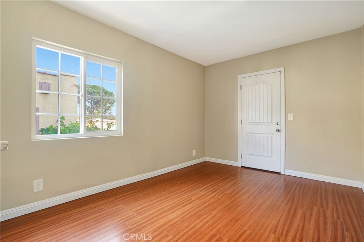
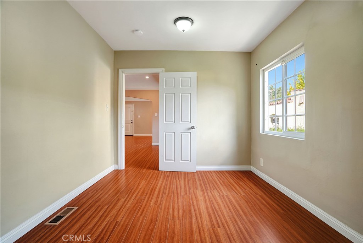
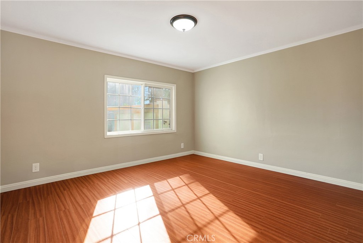
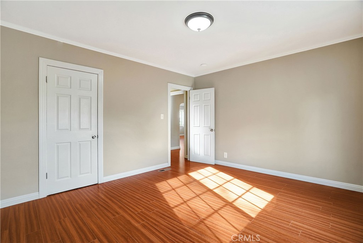
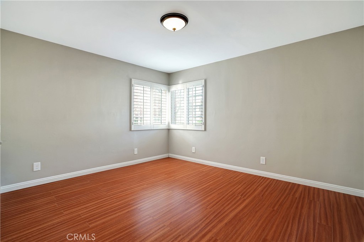
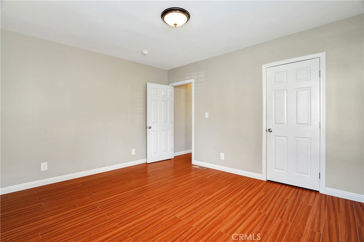
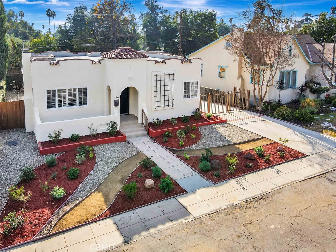
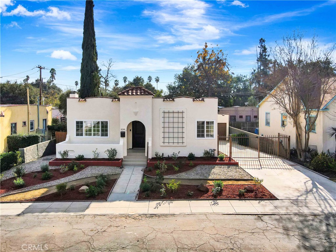
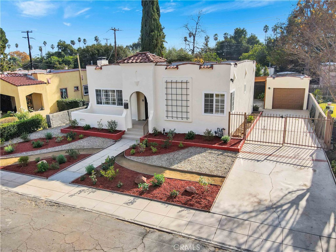
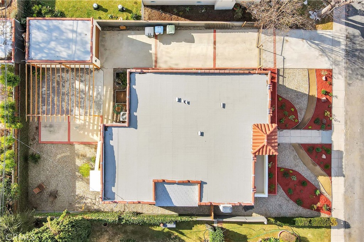
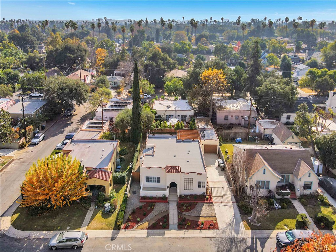
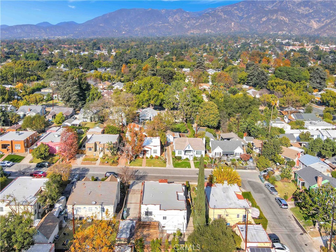
Property Description
Welcome to the charming lane of Spanish Revival-style homes on Wickliffe Dr, This enchanting home welcomes you with its artistic, drought-tolerant landscaping. Plantation shutters adorn the windows, adding elegance and privacy. The light and bright living room boasts coved ceilings and offers a delightful peek-a-boo view of Mt. Wilson. A graceful arched opening leads to the formal dining room, featuring an inviting alcove perfect for lounging after meals or a built in bar.
The kitchen offers custom wood cabinetry, granite countertops, including all kitchen appliances. Down the main hallway are two generously sized bedrooms and bathroom. A bonus room off the dining room, ideal as a home office or can function as a third room, opens to a serene backyard. Washer and dryer included.
The outdoor space is perfect for entertaining, with a spacious covered patio. This home is a blend of charm, comfort, and style, ready to create lasting memories. Long and gated driveway leads to a quaint detached garage.
Interior Features
| Laundry Information |
| Location(s) |
In Garage |
| Bedroom Information |
| Features |
All Bedrooms Down |
| Bedrooms |
2 |
| Bathroom Information |
| Bathrooms |
1 |
| Interior Information |
| Features |
All Bedrooms Down |
| Cooling Type |
Central Air |
Listing Information
| Address |
530 Wickliffe Drive |
| City |
Pasadena |
| State |
CA |
| Zip |
91104 |
| County |
Los Angeles |
| Listing Agent |
Zorik Dadoyan DRE #01836334 |
| Courtesy Of |
Equity Union |
| List Price |
$998,000 |
| Status |
Active Under Contract |
| Type |
Residential |
| Subtype |
Single Family Residence |
| Structure Size |
1,243 |
| Lot Size |
5,037 |
| Year Built |
1926 |
Listing information courtesy of: Zorik Dadoyan, Equity Union. *Based on information from the Association of REALTORS/Multiple Listing as of Dec 20th, 2024 at 8:24 PM and/or other sources. Display of MLS data is deemed reliable but is not guaranteed accurate by the MLS. All data, including all measurements and calculations of area, is obtained from various sources and has not been, and will not be, verified by broker or MLS. All information should be independently reviewed and verified for accuracy. Properties may or may not be listed by the office/agent presenting the information.







































