53300 Avenida Rubio, La Quinta, CA 92253
-
Listed Price :
$479,000
-
Beds :
3
-
Baths :
2
-
Property Size :
1,272 sqft
-
Year Built :
1979
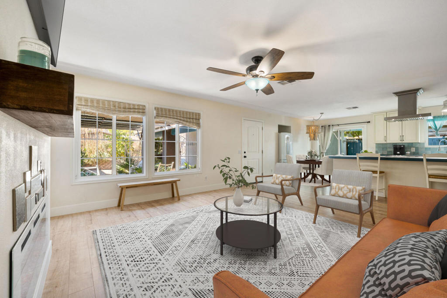
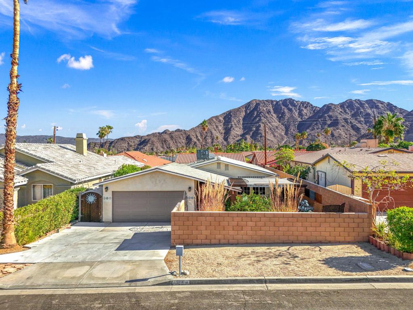
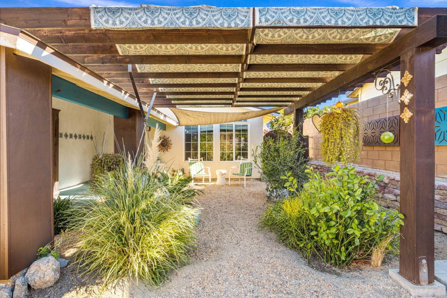
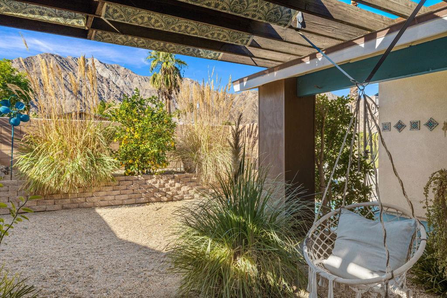
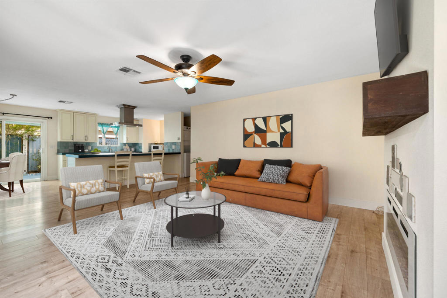
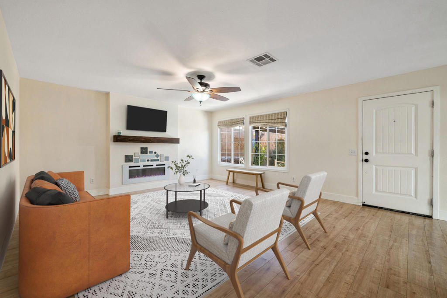
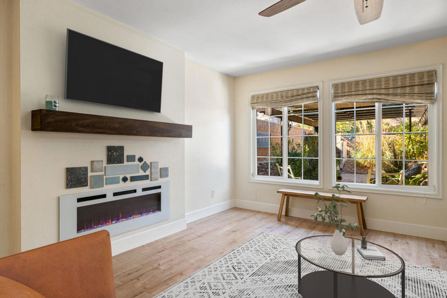
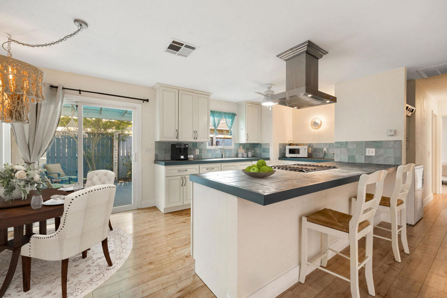
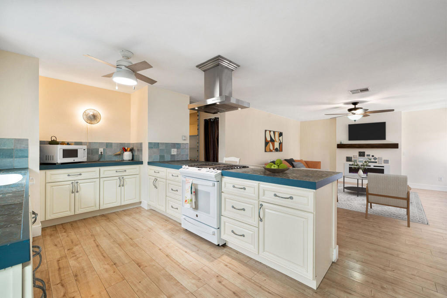
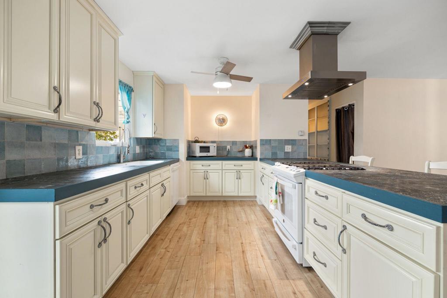
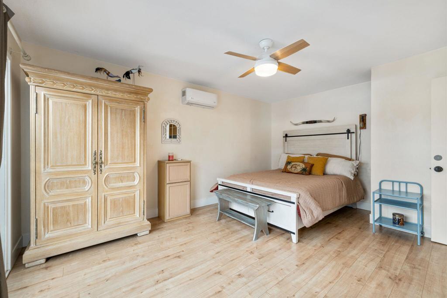
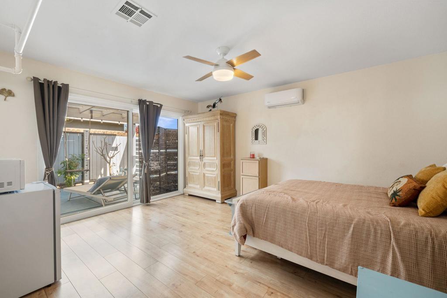
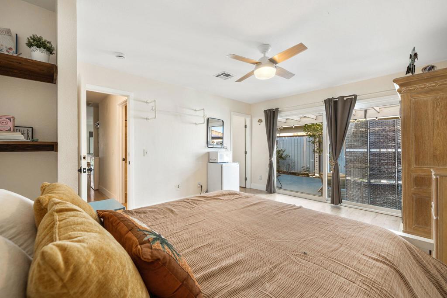
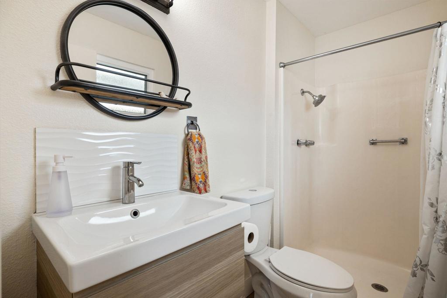
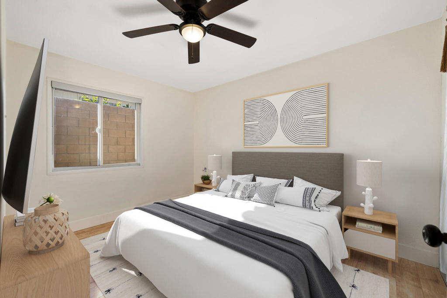
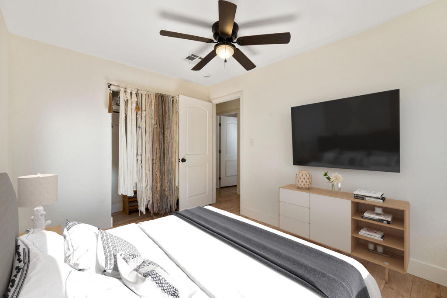
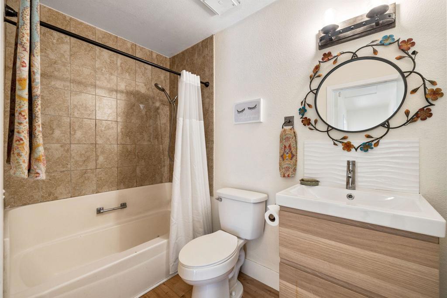
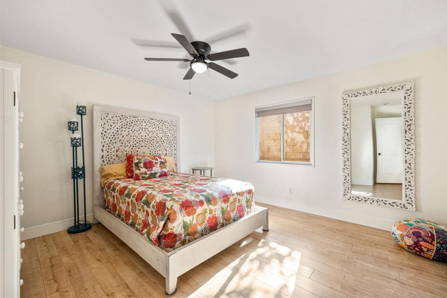
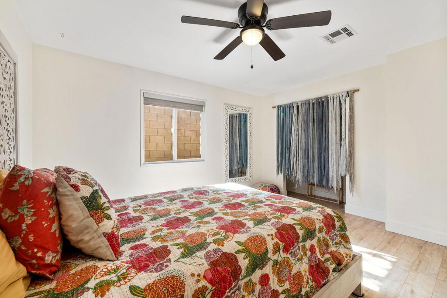
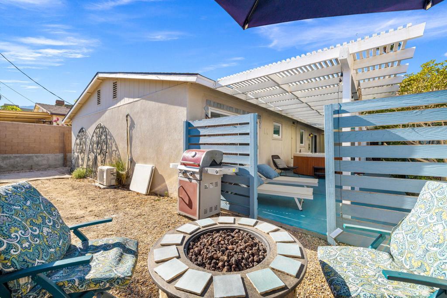
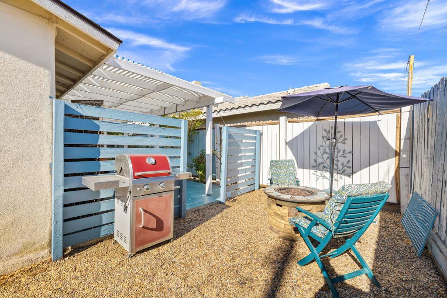
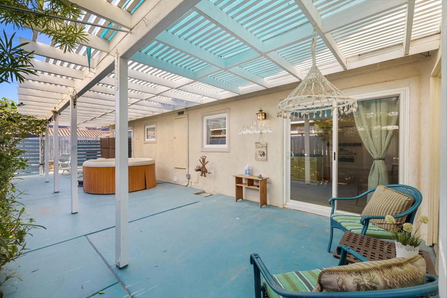
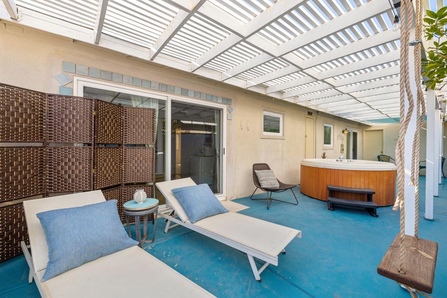
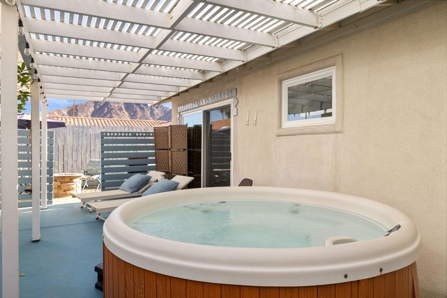
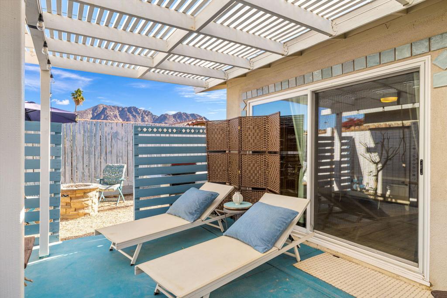
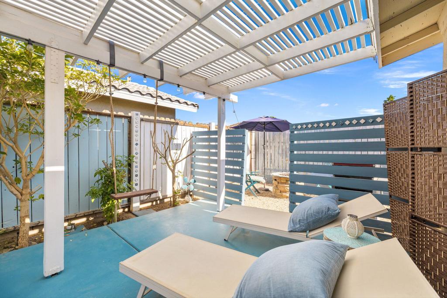
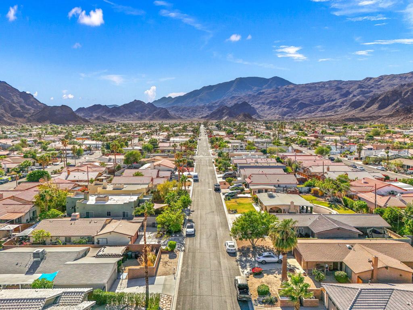
Property Description
Welcome to your dream home in the historic La Quinta Cove! This beautifully upgraded house features modern amenities and stylish finishes, creating an inviting and comfortable living space. A gated courtyard welcomes you into a zen-like setting with plenty of space to relax. This Spanish bohemian fusion home features an electric fireplace with a mantle, adding warmth and charm to the living area. Unlike many homes with similar floor plans where the kitchen is closed off, this home boasts an open kitchen with a sizeable island, perfect for entertaining. Newer appliances include the range, dishwasher and washer and dryer. The primary room offers a casita-like setup with its own sliding door, a kitchenette, and a wall unit AC, providing a private retreat. The backyard is a whimsical paradise with artistic touches and an above-ground spa, creating a perfect space for relaxation and enjoyment. Additionally, there is no HOA, and the property is connected to the sewer. Don't miss this unique and enchanting home!
Interior Features
| Kitchen Information |
| Features |
Tile Counters |
| Bedroom Information |
| Bedrooms |
3 |
| Bathroom Information |
| Bathrooms |
2 |
| Flooring Information |
| Material |
Laminate |
| Interior Information |
| Features |
Breakfast Bar, Separate/Formal Dining Room, Open Floorplan |
| Cooling Type |
Central Air, Wall/Window Unit(s) |
Listing Information
| Address |
53300 Avenida Rubio |
| City |
La Quinta |
| State |
CA |
| Zip |
92253 |
| County |
Riverside |
| Listing Agent |
Kamoei Group DRE #01873752 |
| Co-Listing Agent |
Bahareh Kamoei DRE #01873752 |
| Courtesy Of |
BBS Brokers Realty |
| List Price |
$479,000 |
| Status |
Active |
| Type |
Residential |
| Subtype |
Single Family Residence |
| Structure Size |
1,272 |
| Lot Size |
5,227 |
| Year Built |
1979 |
Listing information courtesy of: Kamoei Group, Bahareh Kamoei, BBS Brokers Realty. *Based on information from the Association of REALTORS/Multiple Listing as of Dec 19th, 2024 at 5:49 AM and/or other sources. Display of MLS data is deemed reliable but is not guaranteed accurate by the MLS. All data, including all measurements and calculations of area, is obtained from various sources and has not been, and will not be, verified by broker or MLS. All information should be independently reviewed and verified for accuracy. Properties may or may not be listed by the office/agent presenting the information.



























