1124 Kathleen Drive, Newbury Park, CA 91320
-
Listed Price :
$1,350,000
-
Beds :
4
-
Baths :
4
-
Property Size :
3,221 sqft
-
Year Built :
2008
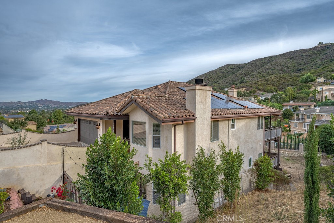
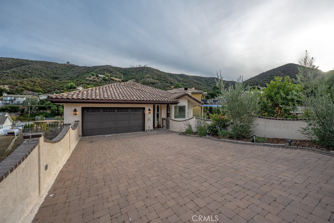
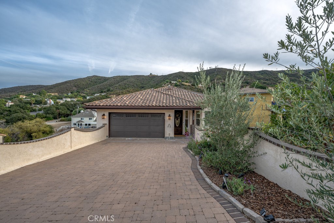
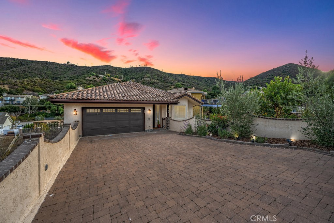
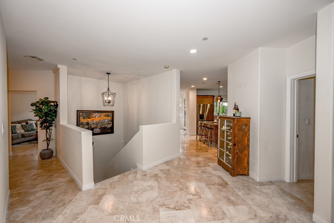
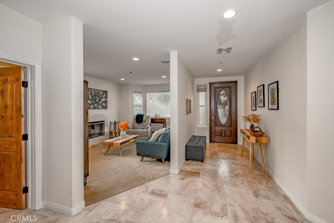
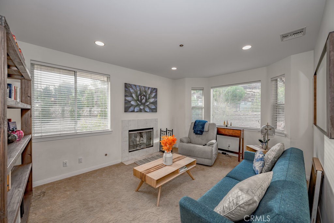
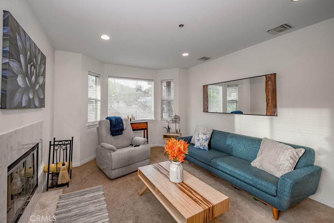
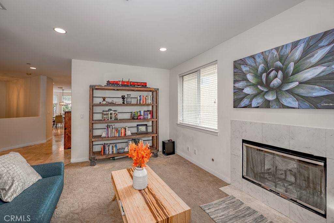
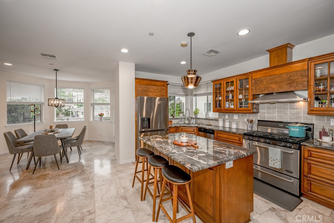
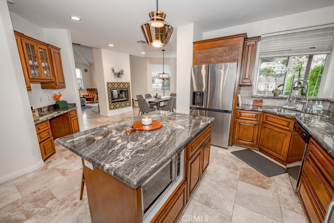
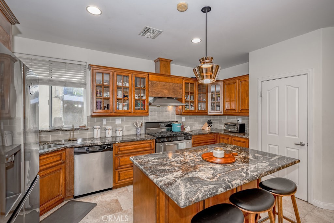
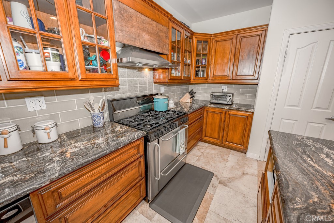
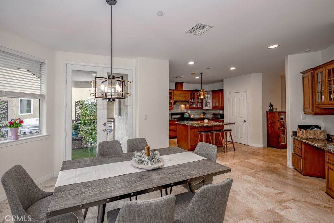
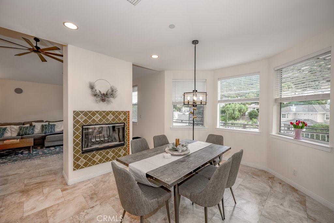
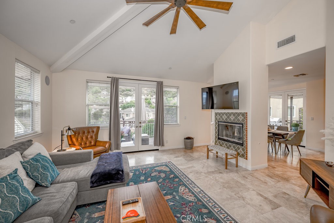
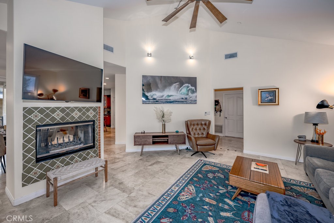
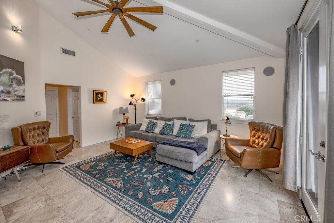
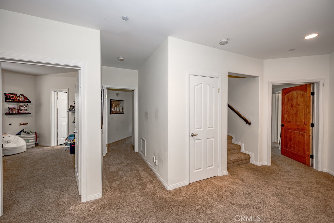
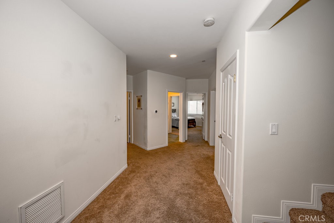
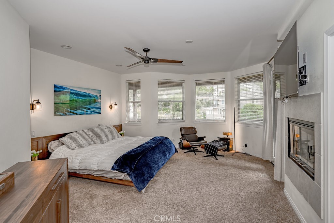
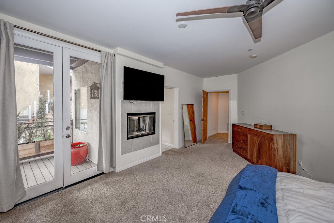
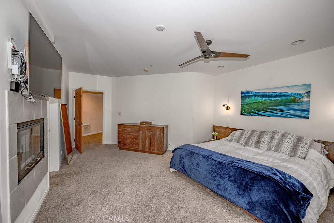
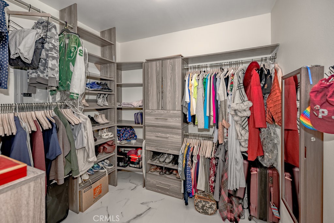
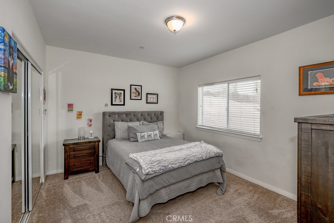
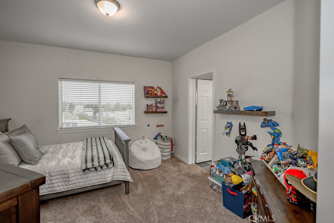
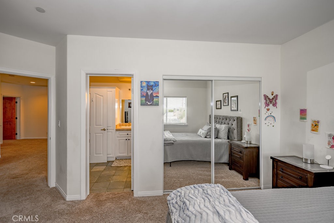
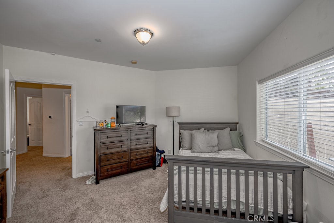
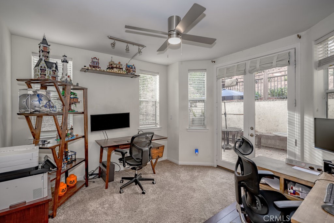
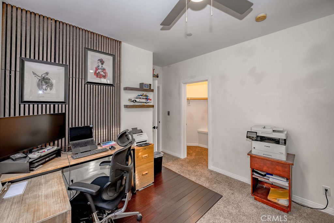
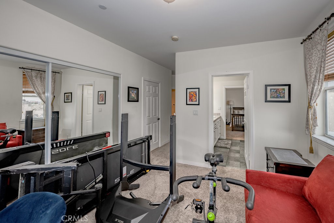
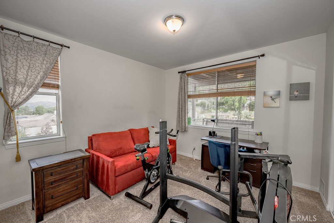
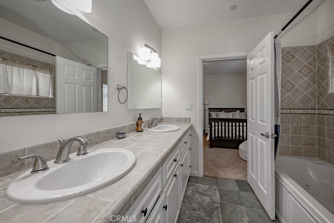
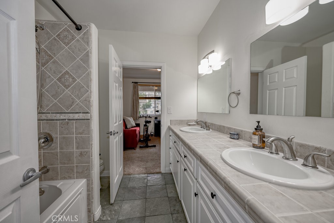
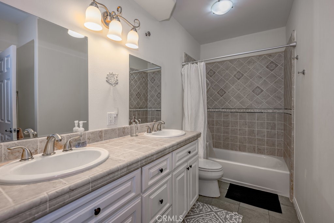
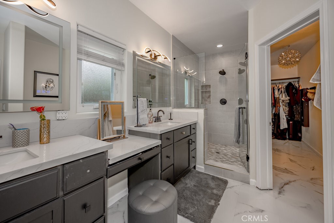
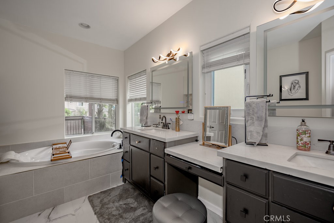
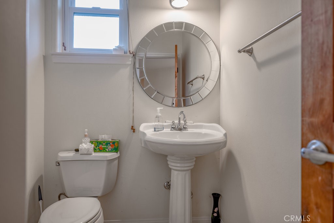
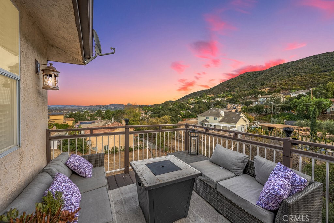
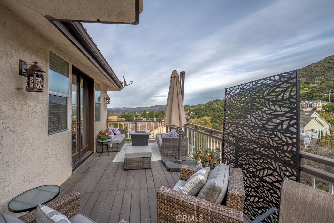
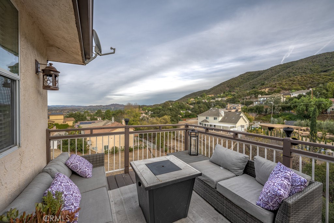
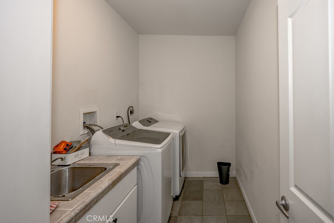
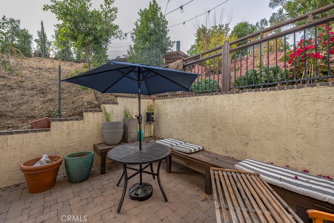
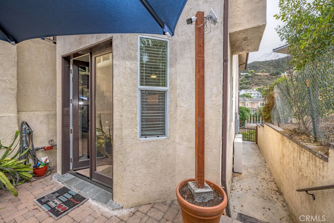
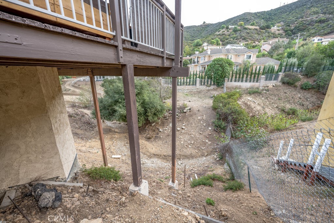
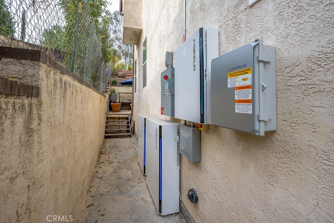
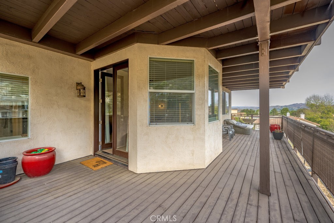
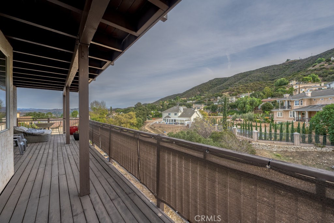
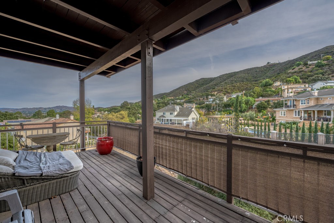
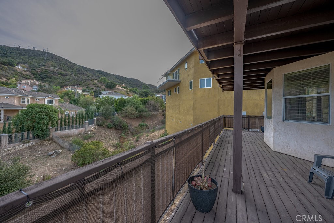
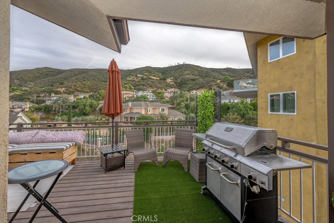
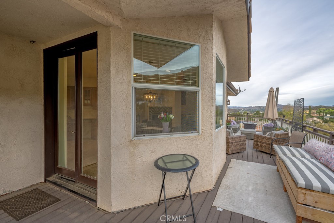
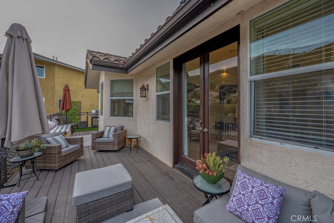
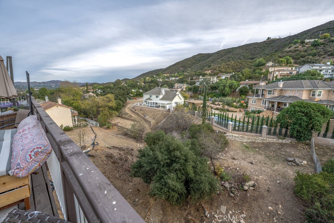
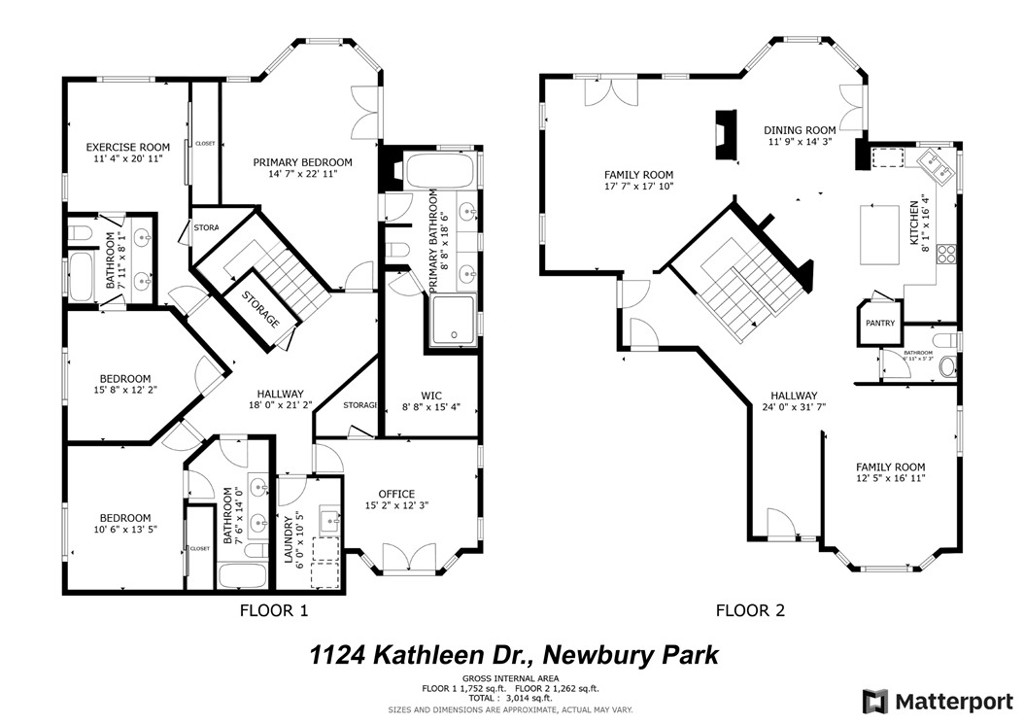
Property Description
An exquisite tranquility of rural and urban location in this modern Hillside Home with views of mountains and city. This stunning Home of 3,221 Sq. Ft of 4 Bedrooms and 3.5 Baths, with an optional 5th Room, can be an Office or Studio which is perfect live-work home.
At entry level is a Living Room, Family Room and a Kitchen adjoining Dining Area which showcases a see-through Fireplace between Family Room and Dining area. Large Balcony/Deck off Family Room and Dining area with dazzling views of mountains and City Lights. Kitchen with gleaming Cabinets, Granite Counters, Breakfast Island and Stainless steel Appliances.
All Bedrooms at lower level. Master Suite, with soak-in Tub and stand-up Shower and a see-through Fireplace, walk-in Closet. Off the Master suite is a private Balcony/Deck. 2 Bedrooms with Jack & Jill Bathroom with double vanity. 5th Room/Office or Studio has an outside private sitting area.
Over sized inside Laundry Room. 2 Car attached Garage with extra parking spaces on the long Driveway. Drought tolerant Landscape.
This Home with its enviable location encapsulates living at its finest with mountain views and the City close-by.
Interior Features
| Laundry Information |
| Location(s) |
Washer Hookup, Gas Dryer Hookup, Inside, Laundry Room |
| Kitchen Information |
| Features |
Granite Counters, Kitchen Island, Walk-In Pantry, None |
| Bedroom Information |
| Features |
All Bedrooms Down |
| Bedrooms |
4 |
| Bathroom Information |
| Features |
Bathtub, Granite Counters, Soaking Tub, Walk-In Shower, Jack and Jill Bath |
| Bathrooms |
4 |
| Flooring Information |
| Material |
Carpet, Tile |
| Interior Information |
| Features |
Breakfast Bar, Balcony, Granite Counters, High Ceilings, Pantry, Recessed Lighting, All Bedrooms Down, Jack and Jill Bath, Walk-In Pantry, Walk-In Closet(s) |
| Cooling Type |
Central Air, Dual |
Listing Information
| Address |
1124 Kathleen Drive |
| City |
Newbury Park |
| State |
CA |
| Zip |
91320 |
| County |
Ventura |
| Listing Agent |
Jayendra Patel DRE #01133561 |
| Courtesy Of |
Coldwell Banker Exclusive |
| List Price |
$1,350,000 |
| Status |
Active |
| Type |
Residential |
| Subtype |
Single Family Residence |
| Structure Size |
3,221 |
| Lot Size |
10,890 |
| Year Built |
2008 |
Listing information courtesy of: Jayendra Patel, Coldwell Banker Exclusive. *Based on information from the Association of REALTORS/Multiple Listing as of Dec 22nd, 2024 at 11:25 PM and/or other sources. Display of MLS data is deemed reliable but is not guaranteed accurate by the MLS. All data, including all measurements and calculations of area, is obtained from various sources and has not been, and will not be, verified by broker or MLS. All information should be independently reviewed and verified for accuracy. Properties may or may not be listed by the office/agent presenting the information.























































