1249 Olson Dr, Fullerton, CA 92833
-
Sold Price :
$4,000/month
-
Beds :
3
-
Baths :
3
-
Property Size :
1,778 sqft
-
Year Built :
2003
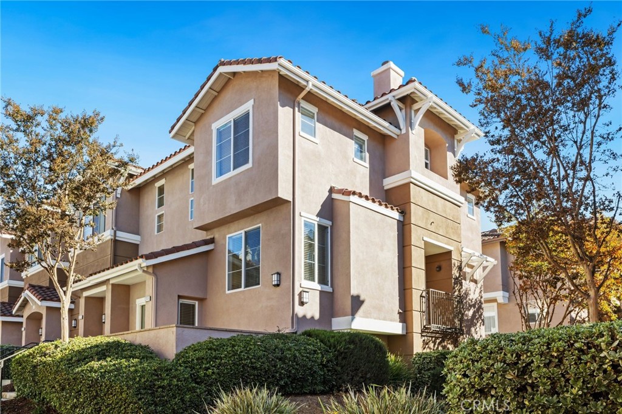
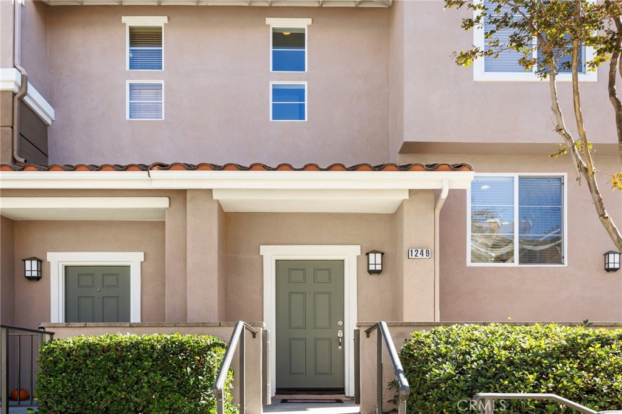
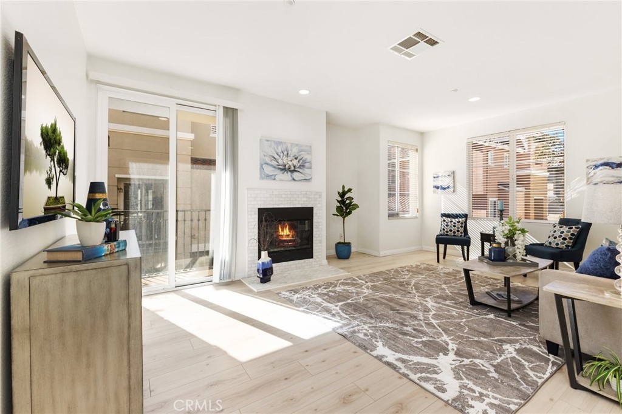
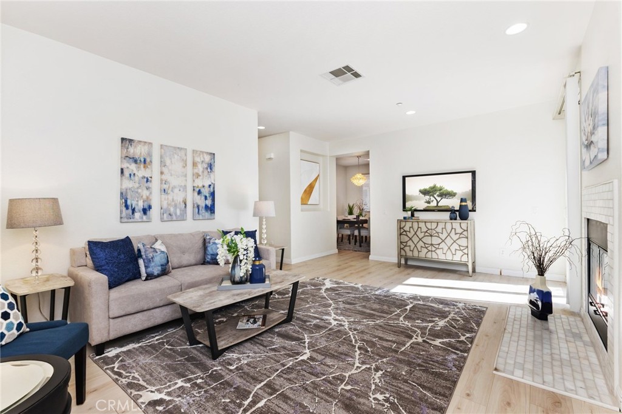
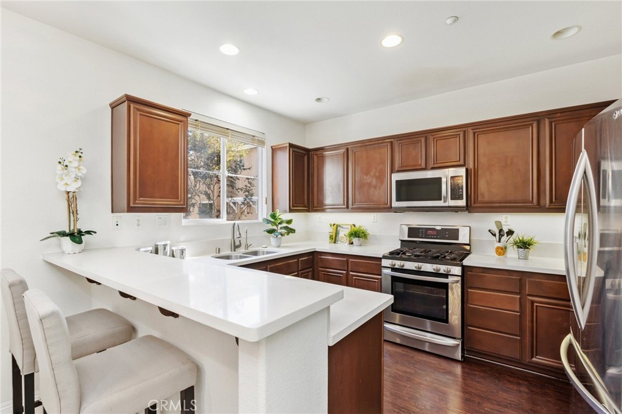

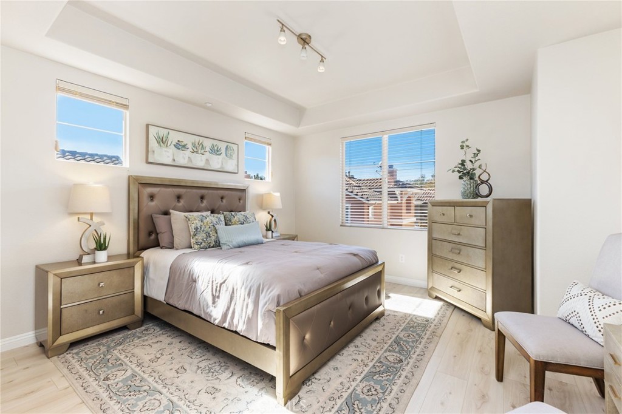
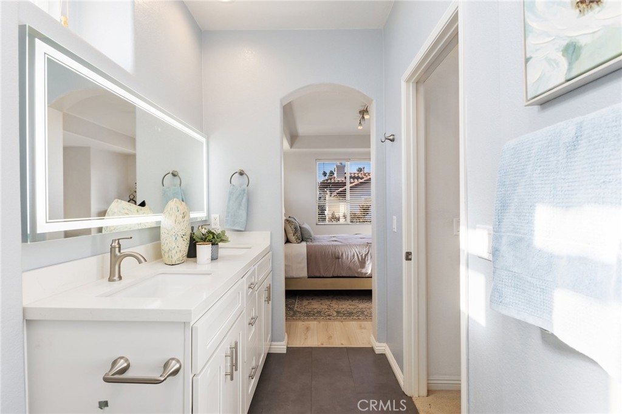
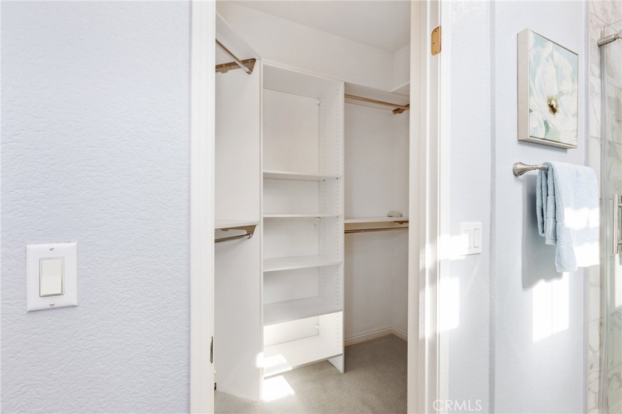
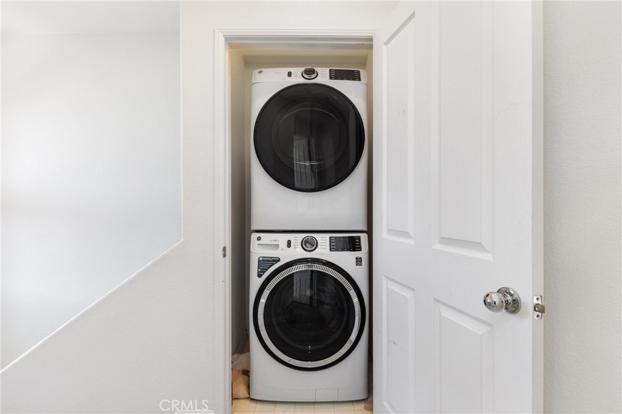
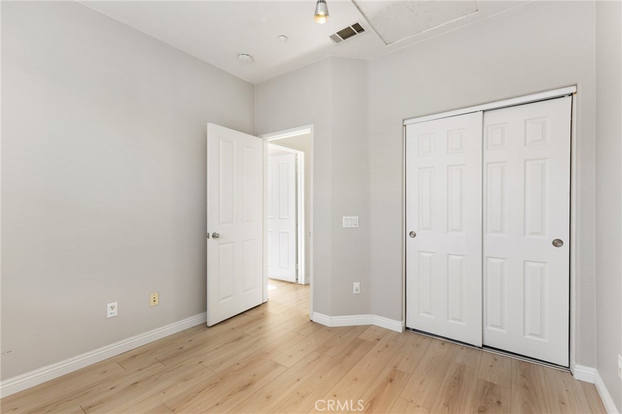
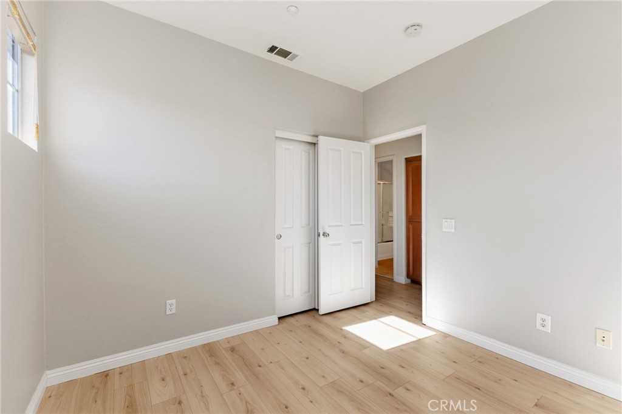
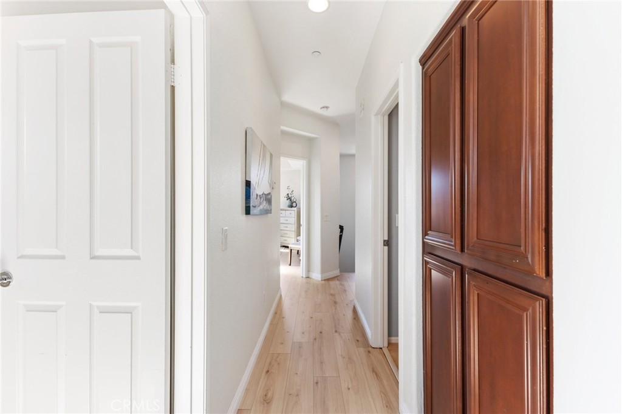
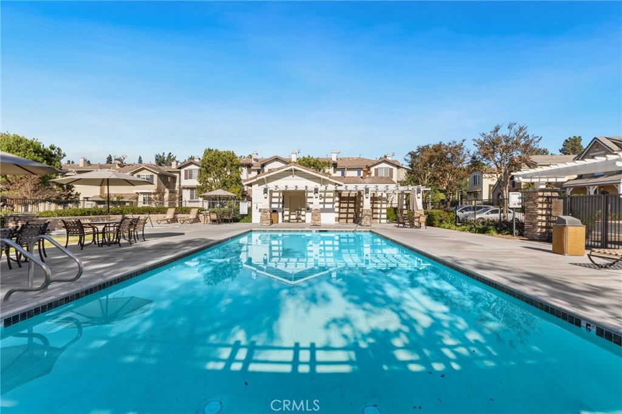
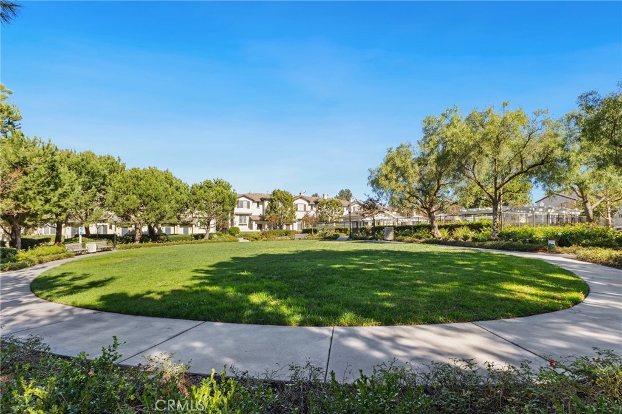
Property Description
Beautiful and Nice "End Unit" home in the prestigious Amerige Heights Community. 3 bedrooms plus 1 Large den(can be 4th room, office/ study) and 3 bathrooms. The main floor boasts a light-filled living room with an abundance of windows, a newly remodeled fireplace, and a charming balcony. The kitchen is complete with granite countertops and stainless-steel appliances. Upstairs, the large main bedroom features higher ceilings, a freshly remodeled en-suite bath with double sinks. The entire home has been updated with wood flooring. 2 car garage with direct access. Community includes pool & spa, park with BBQ grills, club house, tennis courts, and playground. Walking distance to top rated award winning Robert C. Fisler elementary school, Fisler Junior High, Sunny Hills high school. This home truly offers the perfect blend of modern living, comfort, and location.
Interior Features
| Laundry Information |
| Location(s) |
Inside, Laundry Closet |
| Kitchen Information |
| Features |
Granite Counters |
| Bedroom Information |
| Features |
All Bedrooms Up |
| Bedrooms |
3 |
| Bathroom Information |
| Features |
Separate Shower, Tub Shower, Walk-In Shower |
| Bathrooms |
3 |
| Flooring Information |
| Material |
Wood |
| Interior Information |
| Features |
Separate/Formal Dining Room, All Bedrooms Up |
| Cooling Type |
Central Air |
Listing Information
| Address |
1249 Olson Dr |
| City |
Fullerton |
| State |
CA |
| Zip |
92833 |
| County |
Orange |
| Listing Agent |
Young Yang DRE #02043829 |
| Courtesy Of |
New Star Realty & Investment |
| Close Price |
$4,000/month |
| Status |
Closed |
| Type |
Residential Lease |
| Subtype |
Condominium |
| Structure Size |
1,778 |
| Lot Size |
1,481 |
| Year Built |
2003 |
Listing information courtesy of: Young Yang, New Star Realty & Investment. *Based on information from the Association of REALTORS/Multiple Listing as of Dec 17th, 2024 at 5:36 AM and/or other sources. Display of MLS data is deemed reliable but is not guaranteed accurate by the MLS. All data, including all measurements and calculations of area, is obtained from various sources and has not been, and will not be, verified by broker or MLS. All information should be independently reviewed and verified for accuracy. Properties may or may not be listed by the office/agent presenting the information.















