5146 Pawnee Drive, Antioch, CA 94531
-
Listed Price :
$559,000
-
Beds :
3
-
Baths :
2
-
Property Size :
1,299 sqft
-
Year Built :
1992
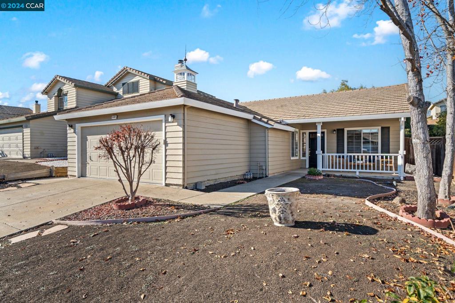
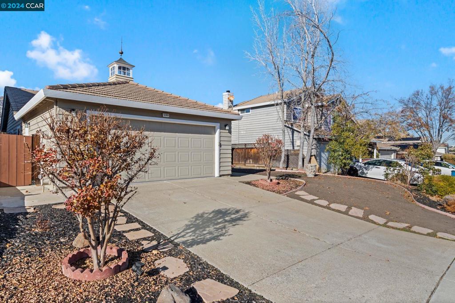
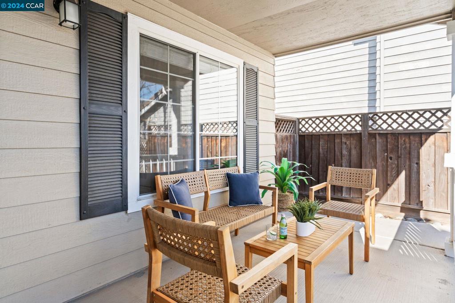
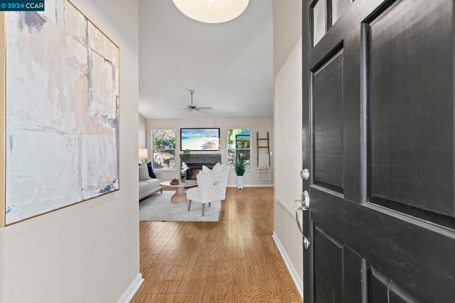
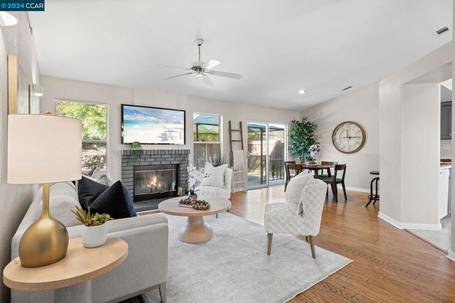
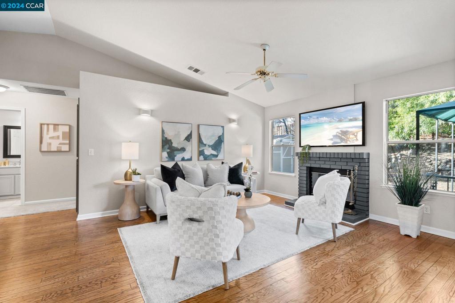
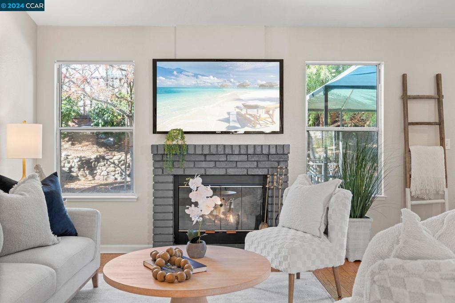
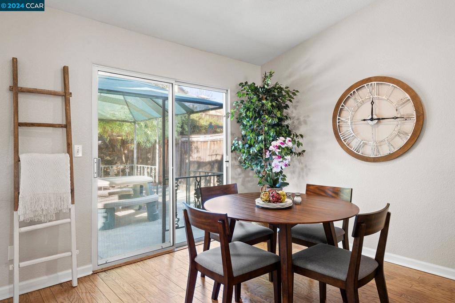
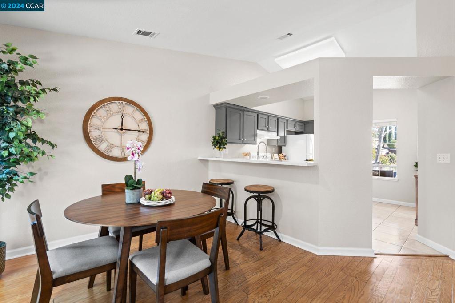
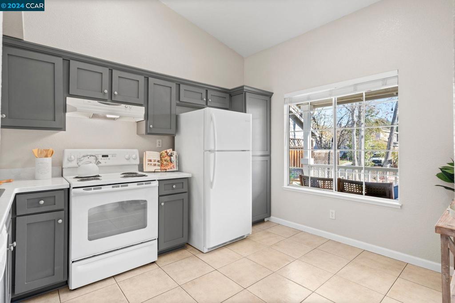
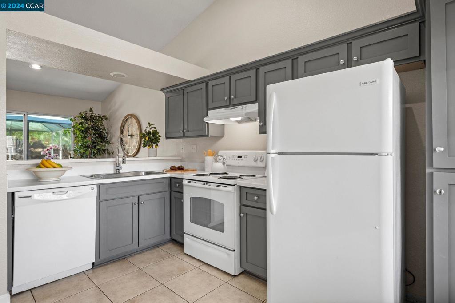
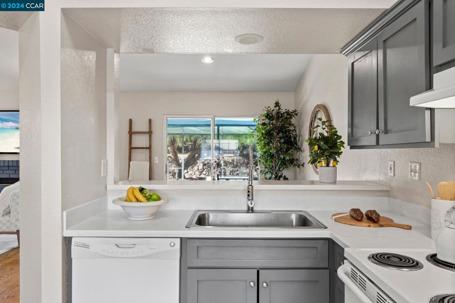
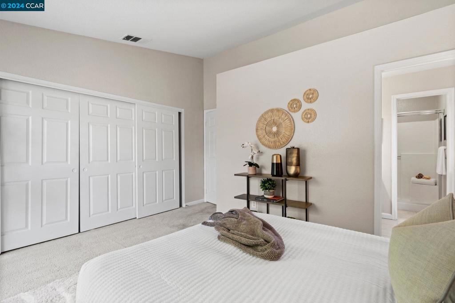
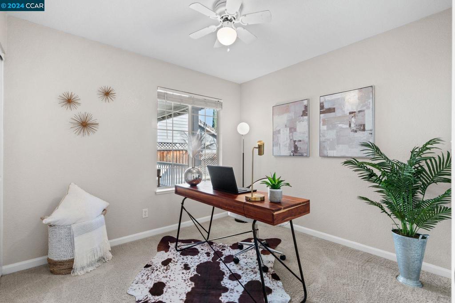
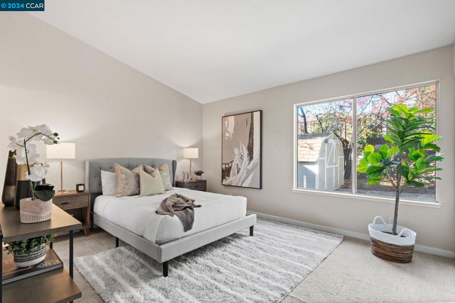
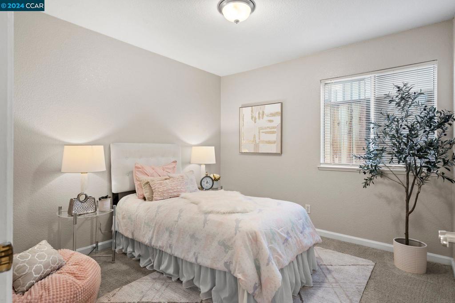
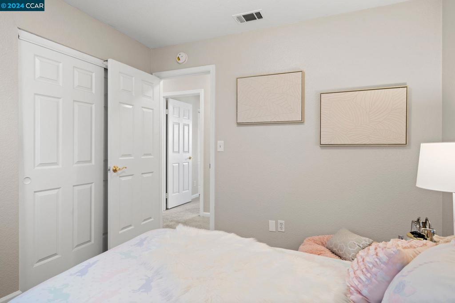
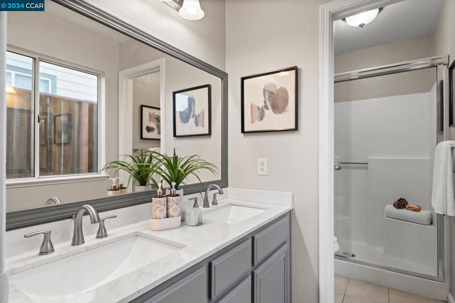
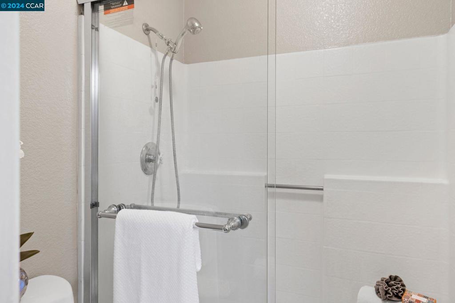
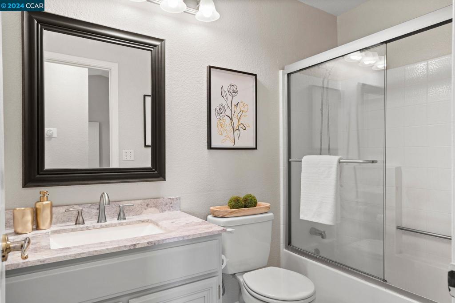
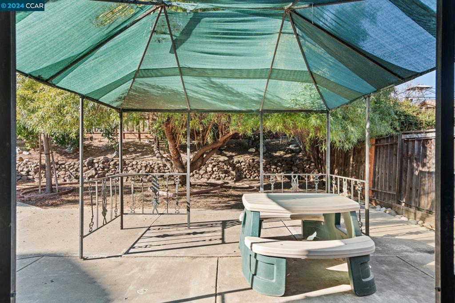
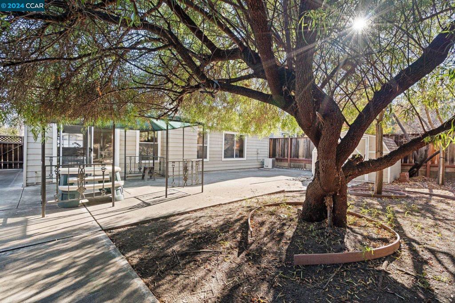
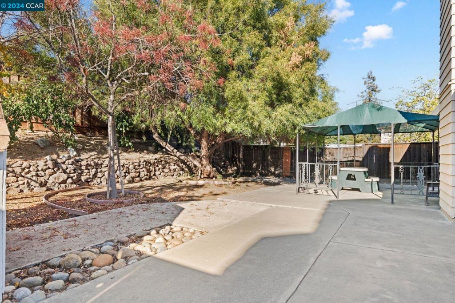
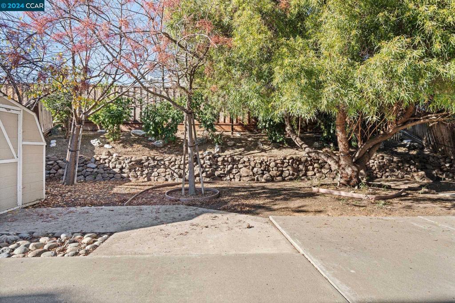
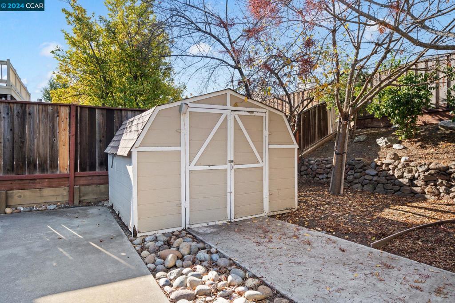
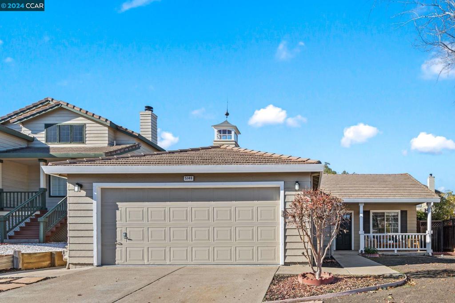
Property Description
Discover this inviting single-story home nestled in a wonderful neighborhood! This 3-bedroom, 2-bathroom residence offers 1,299 sq ft of comfortable living space, highlighted by fresh interior paint. The eat-in kitchen features a countertop bar area and ample room for meal preparation and casual dining. Hardwood floors in the main living area add a touch of elegance, complemented by a separate dining space and a cozy wood-burning fireplace, creating a warm and inviting atmosphere. Abundant natural light throughout the home creates a bright and airy feel. The property features a welcoming front porch providing a comfortable outdoor space, and the backyard is generous and private, with a patio area ideal for relaxation or outdoor gatherings. Conveniently located just blocks from Diablo Vista Elementary and Deer Valley High School, and only a mile from shopping and dining options. Plus, it's a quick 10-minute drive to the Antioch BART station, making commuting a breeze. Come see your new home today!
Interior Features
| Bedroom Information |
| Bedrooms |
3 |
| Bathroom Information |
| Bathrooms |
2 |
| Flooring Information |
| Material |
Tile, Wood |
| Interior Information |
| Features |
Breakfast Bar, Eat-in Kitchen |
| Cooling Type |
Central Air |
Listing Information
| Address |
5146 Pawnee Drive |
| City |
Antioch |
| State |
CA |
| Zip |
94531 |
| County |
Contra Costa |
| Listing Agent |
Kimberly Barnett DRE #01904955 |
| Courtesy Of |
Coldwell Banker |
| List Price |
$559,000 |
| Status |
Active |
| Type |
Residential |
| Subtype |
Single Family Residence |
| Structure Size |
1,299 |
| Lot Size |
5,750 |
| Year Built |
1992 |
Listing information courtesy of: Kimberly Barnett, Coldwell Banker. *Based on information from the Association of REALTORS/Multiple Listing as of Dec 23rd, 2024 at 5:49 PM and/or other sources. Display of MLS data is deemed reliable but is not guaranteed accurate by the MLS. All data, including all measurements and calculations of area, is obtained from various sources and has not been, and will not be, verified by broker or MLS. All information should be independently reviewed and verified for accuracy. Properties may or may not be listed by the office/agent presenting the information.


























