9220 Village Way, Riverside, CA 92508
-
Listed Price :
$849,900
-
Beds :
4
-
Baths :
3
-
Property Size :
3,144 sqft
-
Year Built :
2001
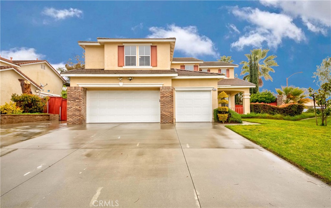
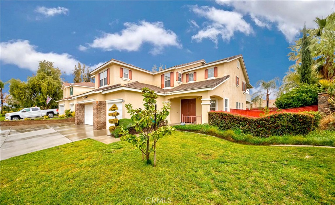
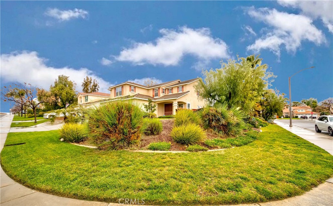
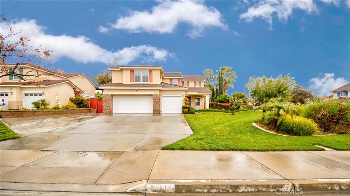
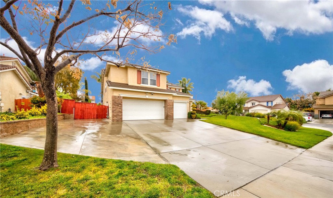
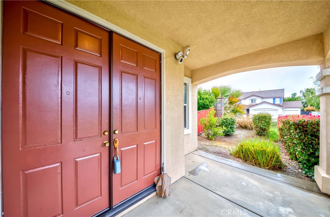
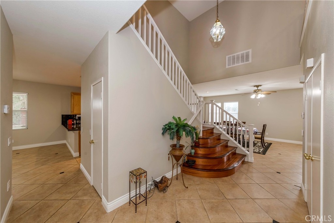
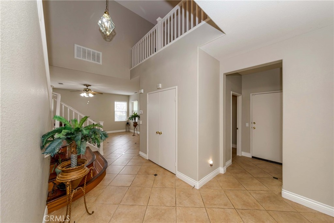
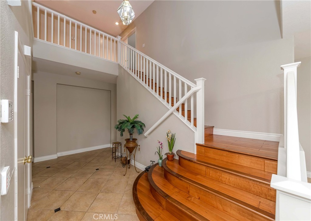
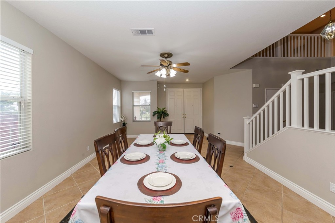
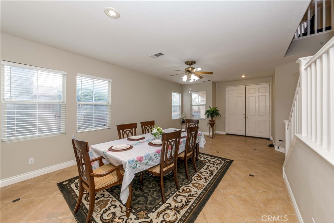
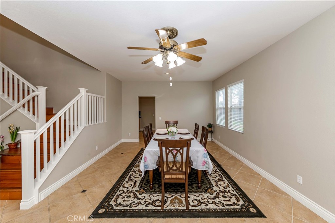
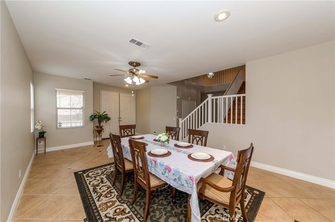
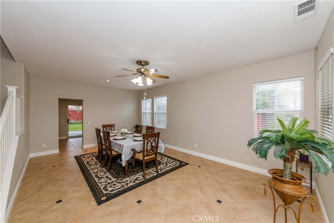
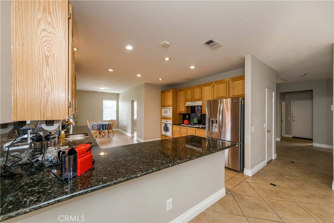
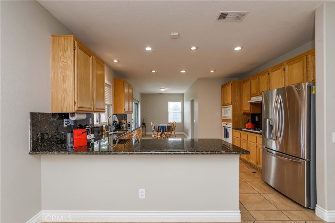
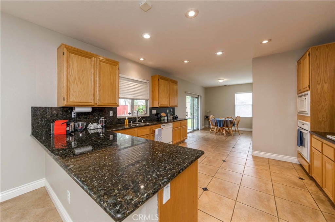
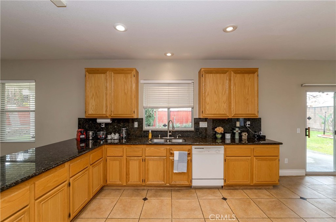
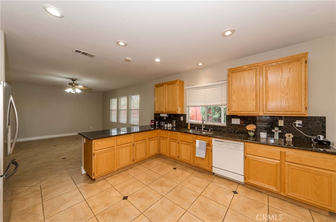
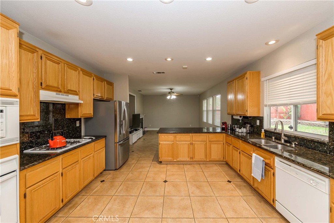
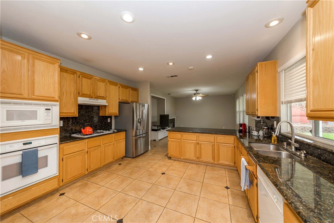
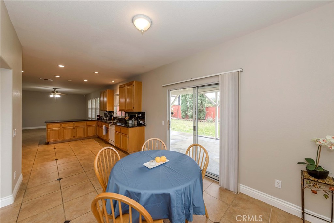
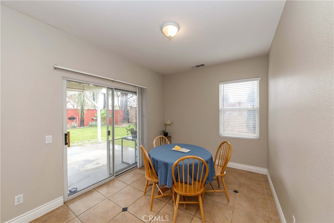
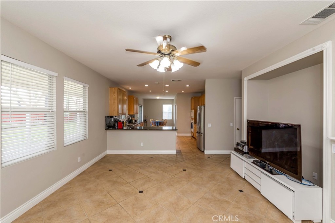
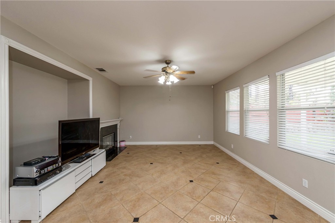
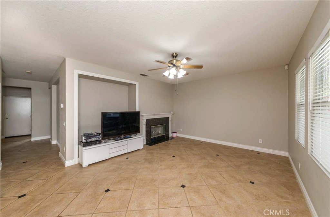
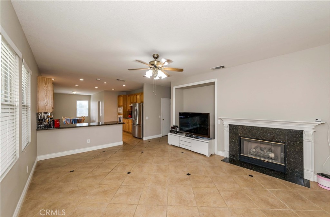
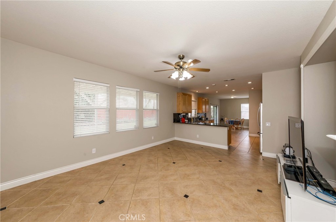
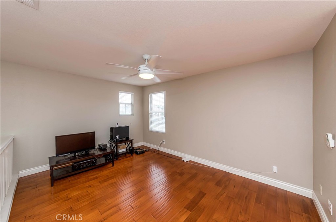
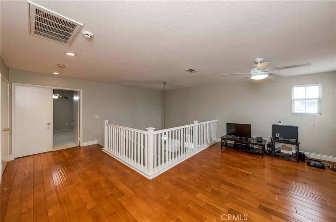
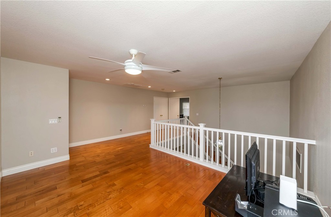
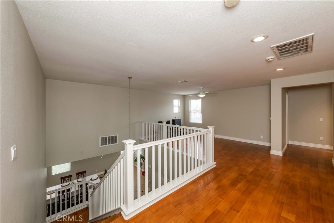
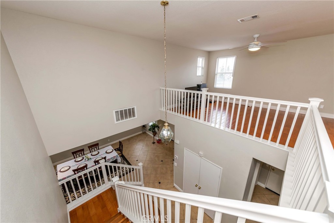
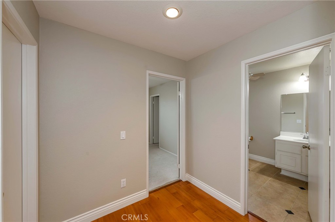
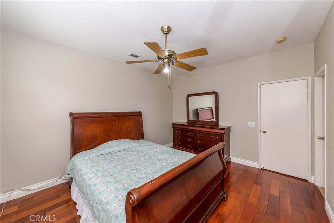
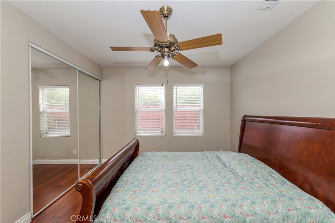
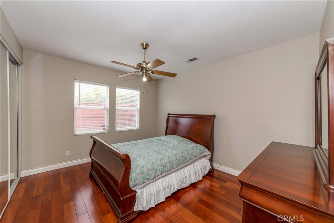
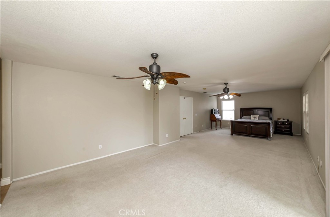
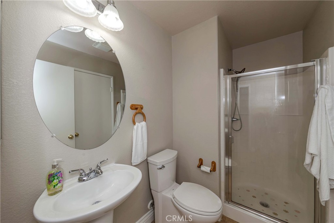
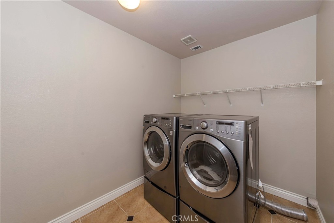
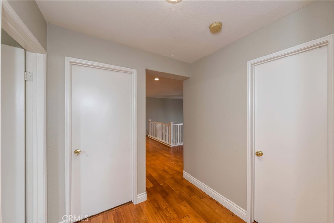
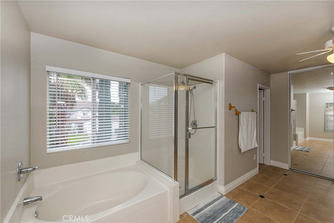
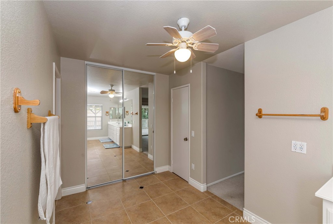
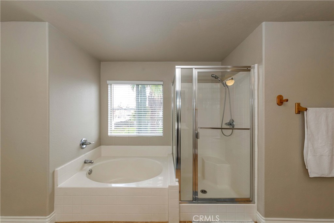
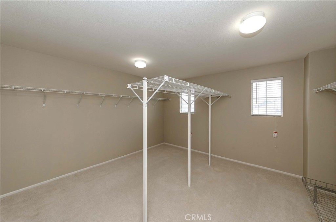
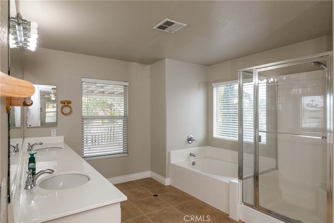
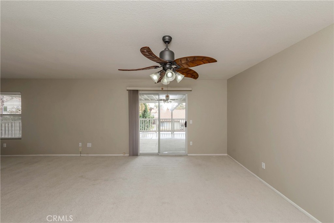
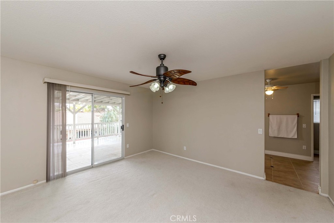
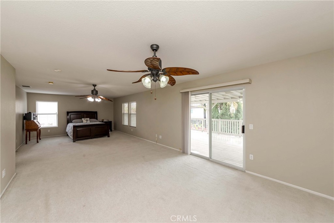
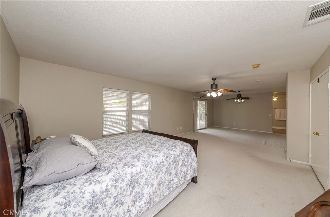
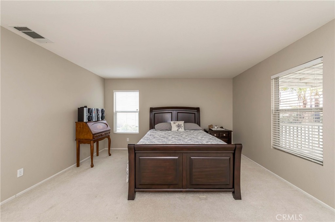
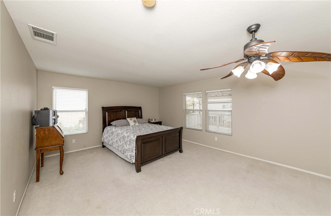
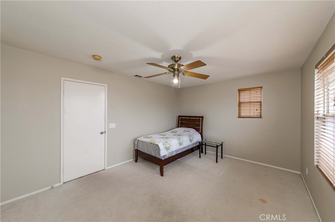
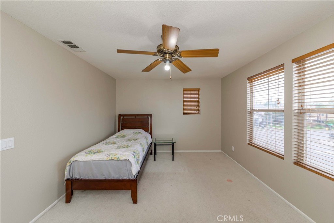
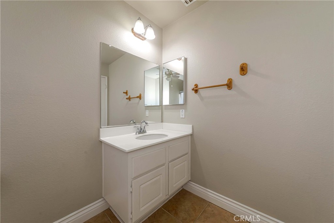
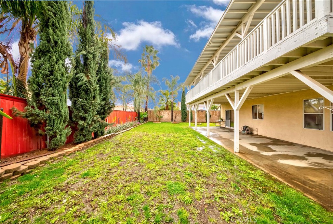
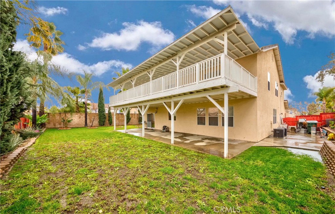
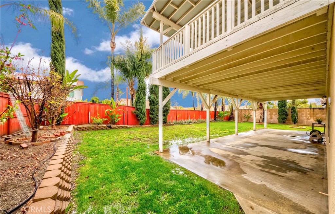
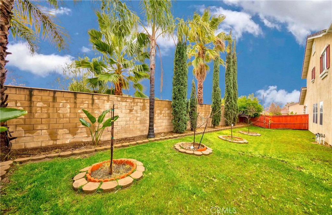
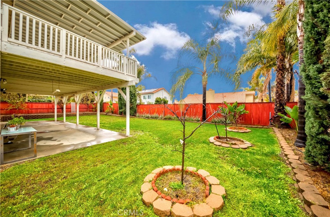
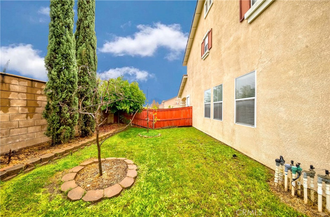
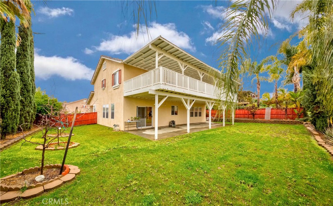
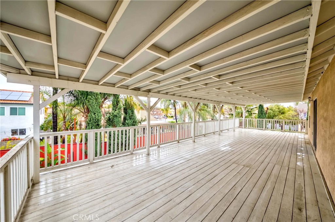
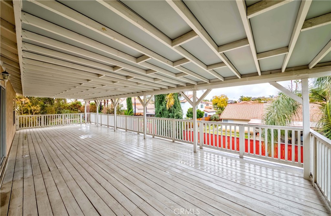
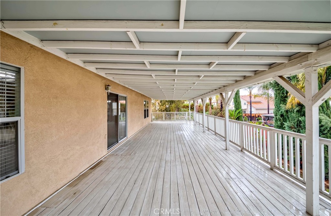
Property Description
Welcome to your dream home in the desirable ORANGECREST neighborhood. Beautiful single family home boast an open spacious floor plan, Wood and carpet floor in the bedroom. One bedroom and bathroom in downstairs. Walk into dining room, large kitchen with granite counter top, lots of wood cabinets, good sized breakfast nook and dining table and open to the family room. Huge master suite and large walk-in closet, two individual sinks, separate shower and bathtub. Huge covered deck from the master bedroom. Have a loft in upstairs, it could be a game room or make a home movie theater. Separate laundry room, fireplace in family room, 3 car garage. The property located in corner lot and RV parking space is left side of home. High ranked king high school is very close. 10 minutes to UC Riverside. Conveniently located to shopping, dining and community park.
Interior Features
| Laundry Information |
| Location(s) |
Laundry Room |
| Kitchen Information |
| Features |
Granite Counters, Kitchen/Family Room Combo, None |
| Bedroom Information |
| Features |
Bedroom on Main Level |
| Bedrooms |
4 |
| Bathroom Information |
| Features |
Bathtub, Dual Sinks, Separate Shower, Walk-In Shower |
| Bathrooms |
3 |
| Flooring Information |
| Material |
Carpet, Laminate, Tile, Wood |
| Interior Information |
| Features |
Breakfast Area, Eat-in Kitchen, Granite Counters, High Ceilings, Open Floorplan, Attic, Bedroom on Main Level, Loft, Walk-In Closet(s) |
| Cooling Type |
Central Air, Attic Fan |
Listing Information
| Address |
9220 Village Way |
| City |
Riverside |
| State |
CA |
| Zip |
92508 |
| County |
Riverside |
| Listing Agent |
Yoonsook Kim DRE #01936036 |
| Courtesy Of |
Team Spirit Realty, Inc. |
| List Price |
$849,900 |
| Status |
Active |
| Type |
Residential |
| Subtype |
Single Family Residence |
| Structure Size |
3,144 |
| Lot Size |
10,019 |
| Year Built |
2001 |
Listing information courtesy of: Yoonsook Kim, Team Spirit Realty, Inc.. *Based on information from the Association of REALTORS/Multiple Listing as of Dec 26th, 2024 at 4:37 AM and/or other sources. Display of MLS data is deemed reliable but is not guaranteed accurate by the MLS. All data, including all measurements and calculations of area, is obtained from various sources and has not been, and will not be, verified by broker or MLS. All information should be independently reviewed and verified for accuracy. Properties may or may not be listed by the office/agent presenting the information.

































































