7032 Partridge Place, Carlsbad, CA 92011
-
Listed Price :
$2,150,000
-
Beds :
4
-
Baths :
3
-
Property Size :
2,244 sqft
-
Year Built :
1992
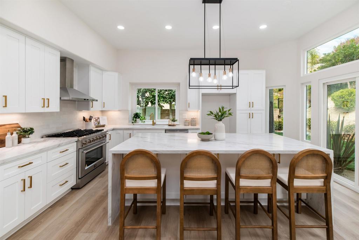
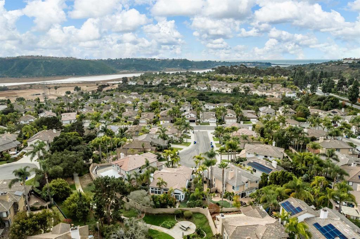
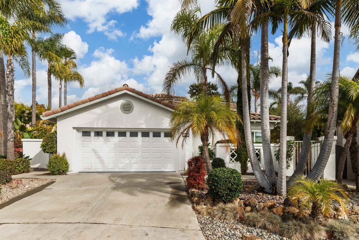
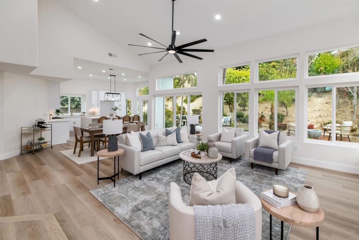
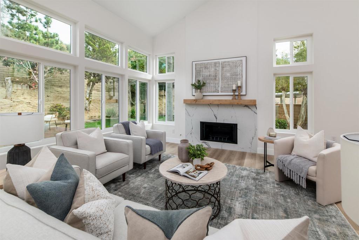
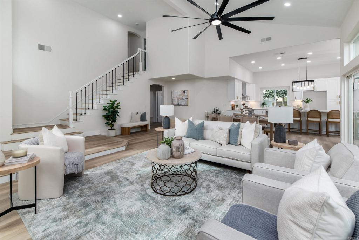
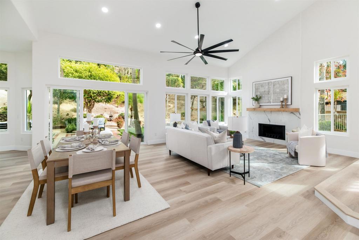
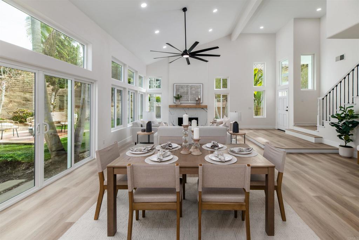
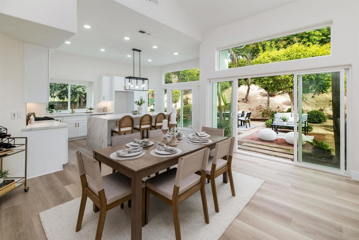
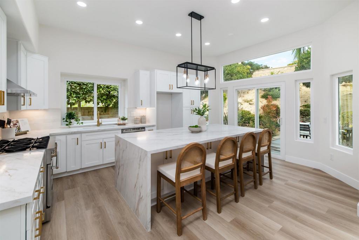
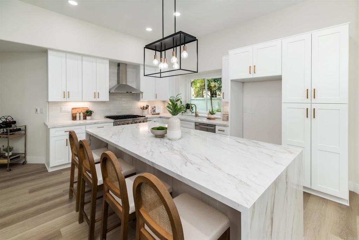
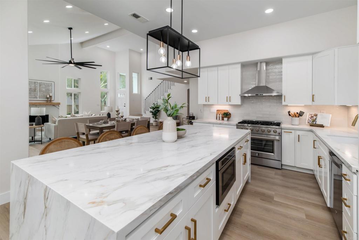
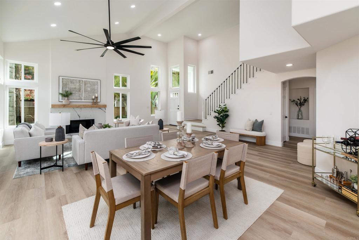
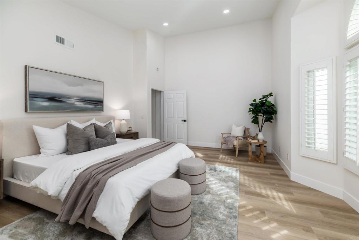
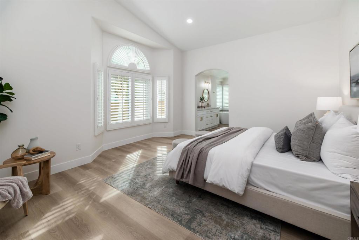
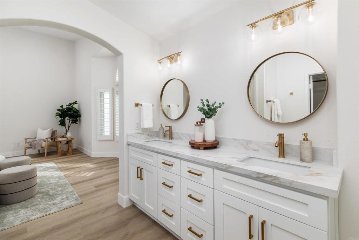
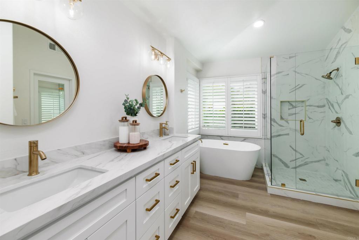
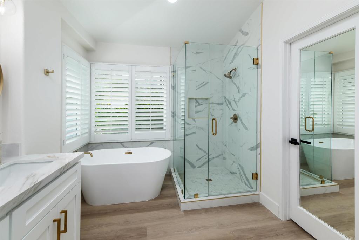
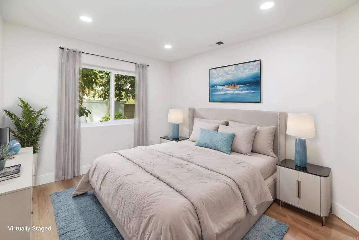
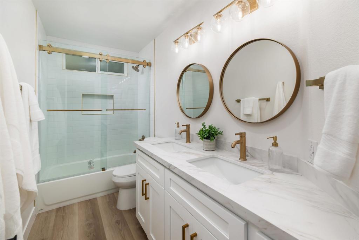
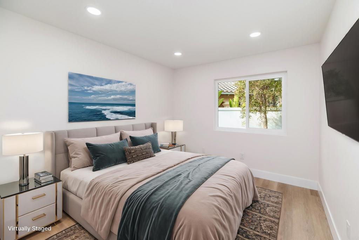
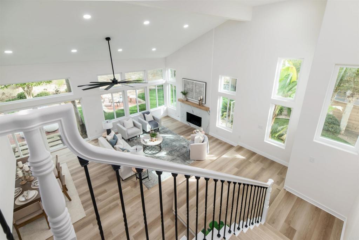
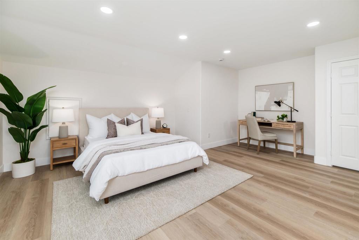
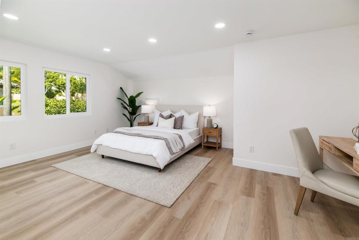
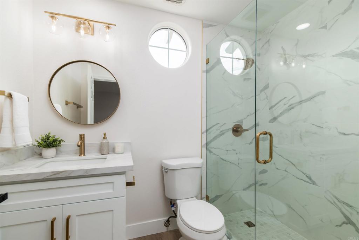
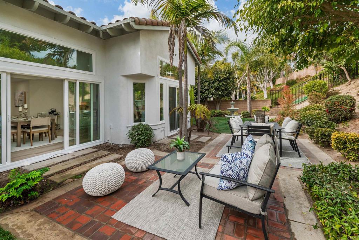
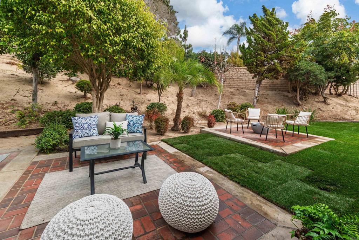
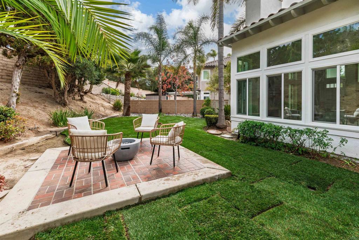
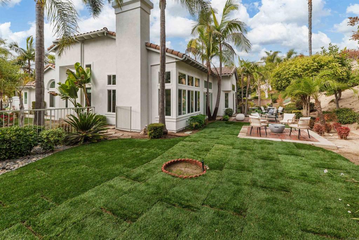
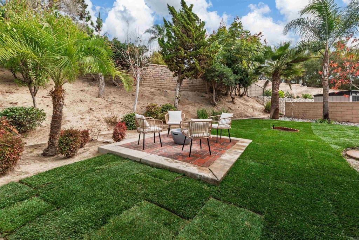
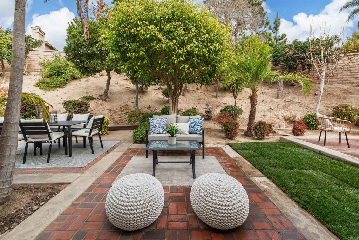
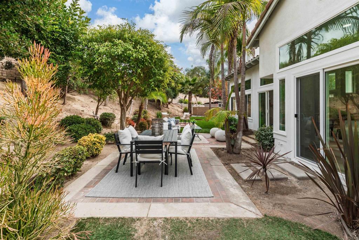
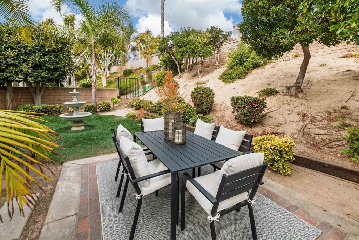
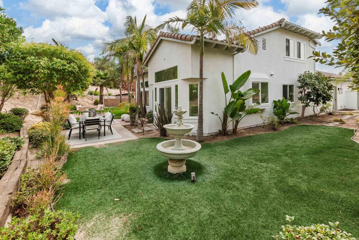
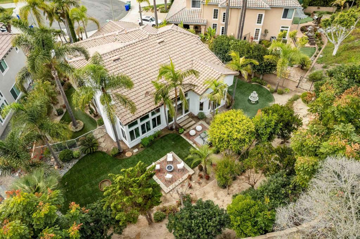
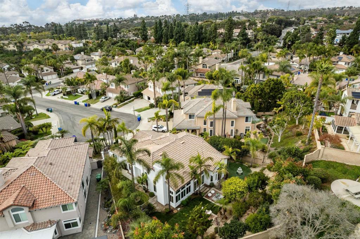
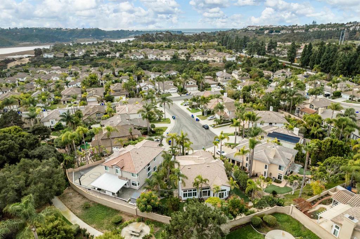
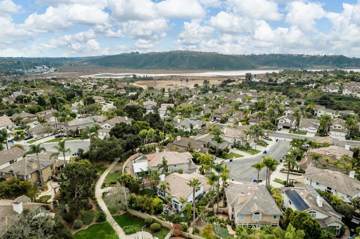
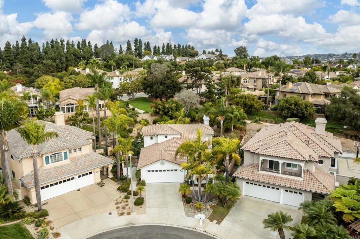
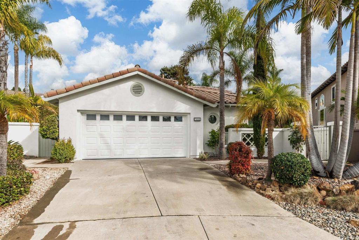
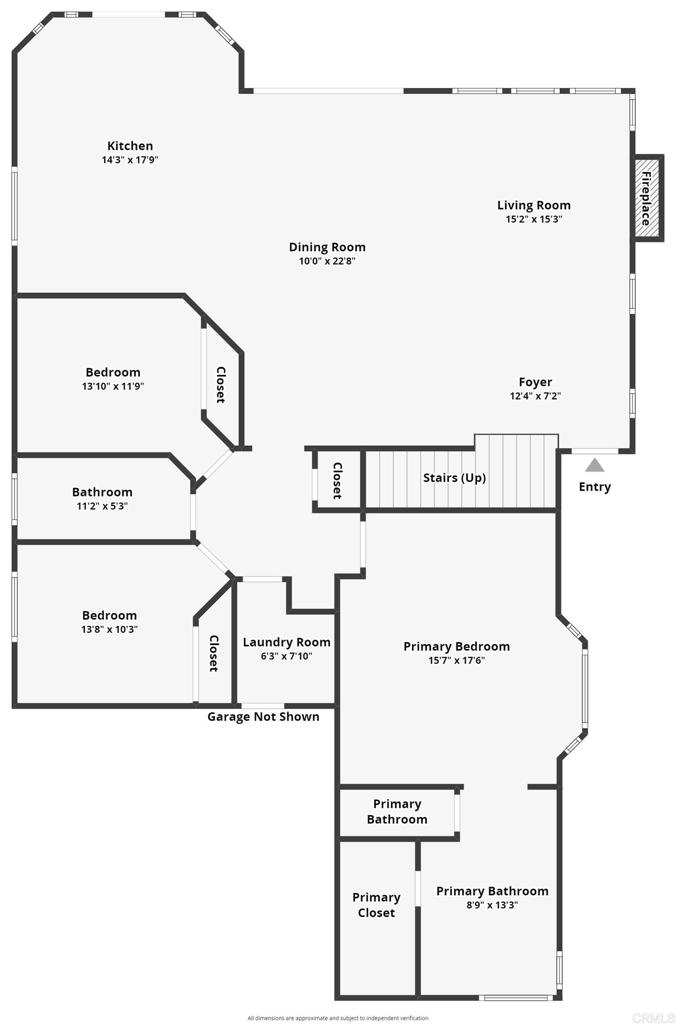
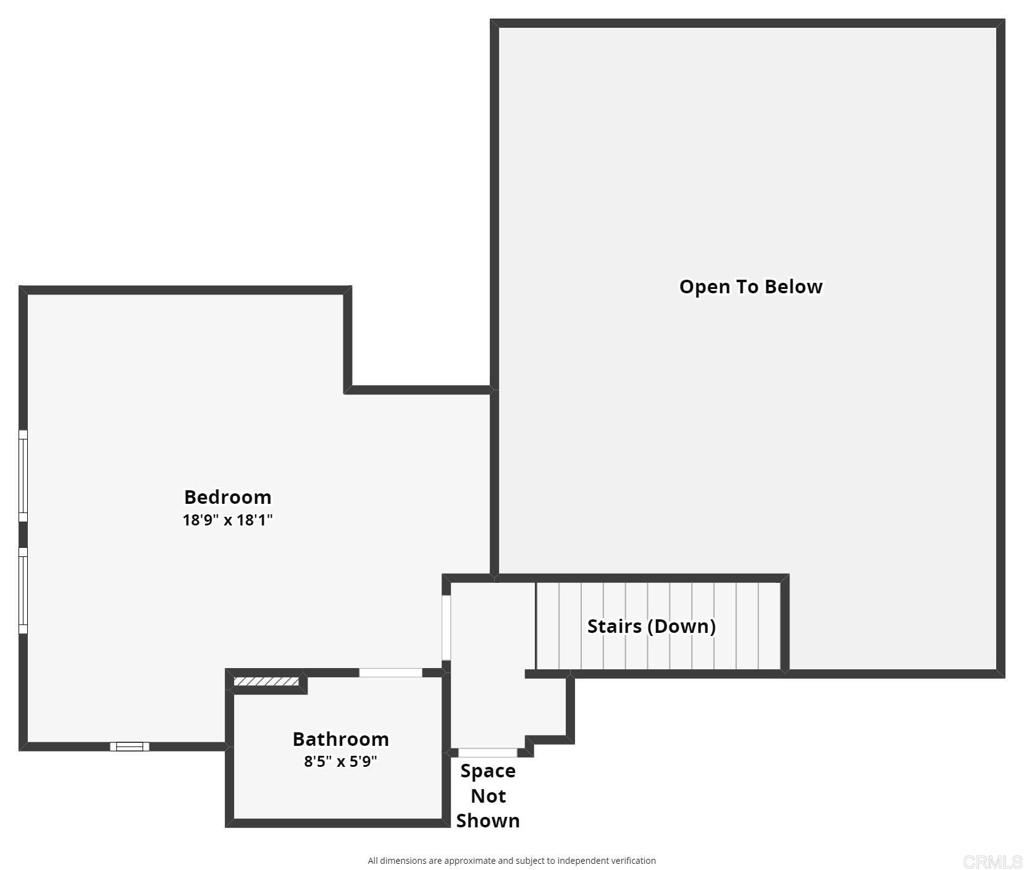
Property Description
Exquisite Single-Story Retreat in Aviara’s Coveted Avocet Community! Nestled at the end of a serene cul-de-sac, this completely remodeled home exudes modern sophistication and timeless elegance. Thoughtfully designed with impeccable style and attention to detail, it features a highly desirable floor plan ideal for multigenerational living. Lives like a one story home with the primary suite and two guest bedrooms located on the main level, and a spacious ensuite bedroom privately situated upstairs. The location is arguably the single best lot in Avocet due to its prime position and expansive size. Set on an expansive pie-shaped lot with no rear neighbors and backing to a tranquil greenbelt, this may also be one of the best one-story lots in Aviara for this size home. This is the home you’ve been waiting for—an extraordinary property in one of Aviara’s most sought-after neighborhoods. It could be a decade before something this special becomes available again. From the moment you arrive, the home’s stunning curb appeal captivates with its meticulously landscaped grounds and a gated front porch entry that sets an inviting tone. Inside, each space has been thoughtfully curated to balance refined elegance with everyday comfort. Upscale finishes and modern upgrades include new high-end flooring, fresh interior paint, designer lighting, and sophisticated architectural details throughout. Natural light cascades through soaring two-story ceilings, expansive double-pane windows, and sleek sliding glass doors, illuminating the open-concept living spaces. An elegant fireplace serves as the centerpiece of the living room, creating a cozy yet stylish ambiance. Two sets of large sliding glass doors off the dining area and kitchen effortlessly connect the interior to the outdoor patio, extending the comforts of the home and creating an expansive space for alfresco living. The great room flows seamlessly into the gourmet kitchen, a true culinary masterpiece. Outfitted with brand-new white shaker cabinetry, quartz countertops, 6-burner gas range, and a striking waterfall-edge island with bar seating, this kitchen blends modern design with everyday functionality. The main-level primary suite is a serene retreat, featuring vaulted ceilings and a lavish spa-inspired ensuite. Indulge in dual vanities, a soaking tub, a walk-in shower, and an expansive walk-in closet. Two additional guest bedrooms, a full bath with dual sinks, and a well-appointed laundry room complete the main level. Upstairs, a second primary suite with an ensuite bath provides the perfect private space for guests or extended family members. Outdoors, the private backyard is a tranquil escape. Freshly updated landscaping creates a lush, serene environment, while multiple patio areas offer the perfect setting for outdoor dining, relaxation, and entertaining. Thoughtfully designed to blend beauty and functionality, this space invites you to savor the California lifestyle. Location is paramount, and this property’s setting is second to none. Just one block from the top-rated Aviara Oaks Elementary and Middle Schools, it’s an ideal residence for families seeking both luxury and convenience. The Avocet community offers access to scenic walking trails leading to the tranquil Batiquitos Lagoon, as well as exclusive owners’ greens fees at the world-renowned Aviara Golf Course. This exceptional home invites you to experience the perfect harmony of modern luxury, thoughtful design, and a premier location. It’s a true sanctuary where elegance meets comfort in the heart of Aviara’s most desirable community.
Interior Features
| Laundry Information |
| Location(s) |
Washer Hookup, Gas Dryer Hookup, Inside, Laundry Room |
| Kitchen Information |
| Features |
Kitchen Island, Kitchen/Family Room Combo, Pots & Pan Drawers, Quartz Counters, Remodeled, Self-closing Cabinet Doors, Self-closing Drawers, Updated Kitchen, None |
| Bedroom Information |
| Features |
Bedroom on Main Level |
| Bedrooms |
4 |
| Bathroom Information |
| Features |
Bathtub, Closet, Dual Sinks, Enclosed Toilet, Linen Closet, Quartz Counters, Remodeled, Soaking Tub, Separate Shower, Tub Shower |
| Bathrooms |
3 |
| Flooring Information |
| Material |
Laminate |
| Interior Information |
| Features |
Breakfast Bar, Ceiling Fan(s), Separate/Formal Dining Room, High Ceilings, Living Room Deck Attached, Open Floorplan, Recessed Lighting, Storage, Two Story Ceilings, Bedroom on Main Level, Main Level Primary, Multiple Primary Suites, Primary Suite, Walk-In Closet(s) |
| Cooling Type |
None |
Listing Information
| Address |
7032 Partridge Place |
| City |
Carlsbad |
| State |
CA |
| Zip |
92011 |
| County |
San Diego |
| Listing Agent |
Alan Shafran DRE #00969660 |
| Courtesy Of |
SRG |
| List Price |
$2,150,000 |
| Status |
Pending |
| Type |
Residential |
| Subtype |
Single Family Residence |
| Structure Size |
2,244 |
| Lot Size |
7,449 |
| Year Built |
1992 |
Listing information courtesy of: Alan Shafran, SRG. *Based on information from the Association of REALTORS/Multiple Listing as of Dec 19th, 2024 at 7:23 PM and/or other sources. Display of MLS data is deemed reliable but is not guaranteed accurate by the MLS. All data, including all measurements and calculations of area, is obtained from various sources and has not been, and will not be, verified by broker or MLS. All information should be independently reviewed and verified for accuracy. Properties may or may not be listed by the office/agent presenting the information.










































