100 Kavenish Drive, Rancho Mirage, CA 92270
-
Listed Price :
$695,000
-
Beds :
3
-
Baths :
3
-
Property Size :
2,324 sqft
-
Year Built :
1997
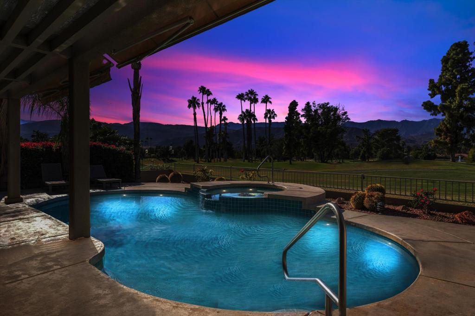

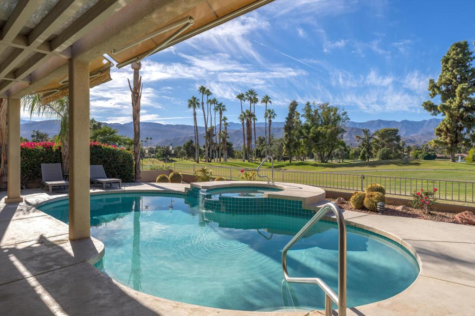
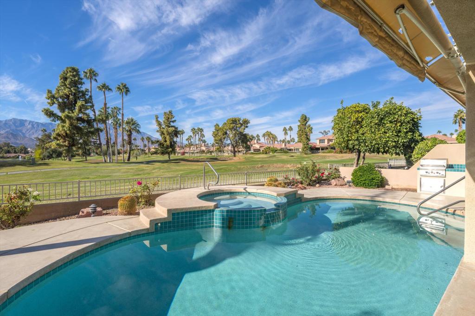
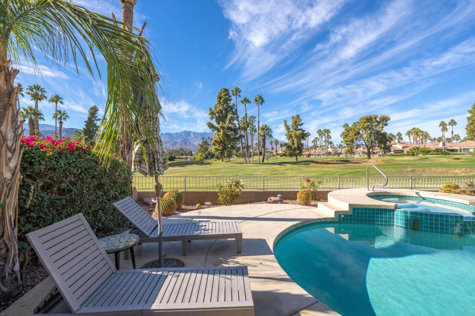
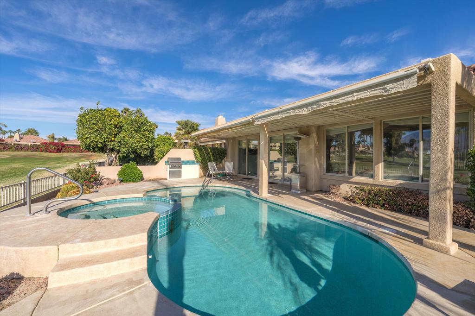
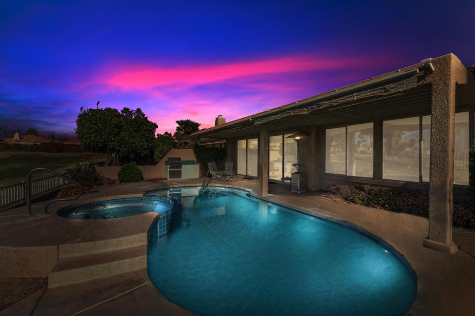

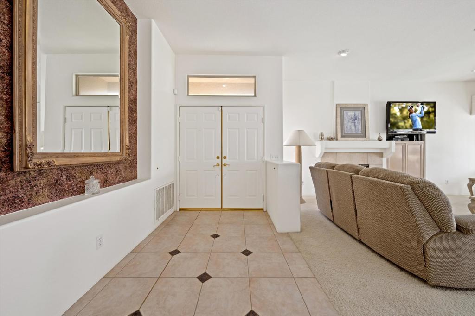
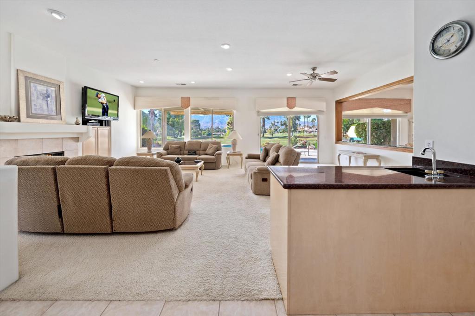
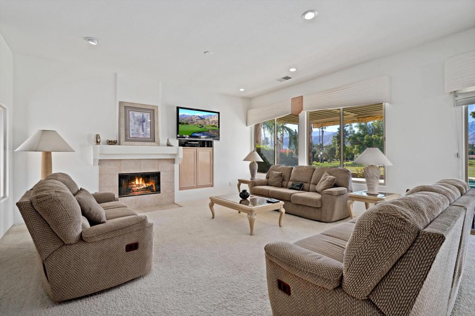
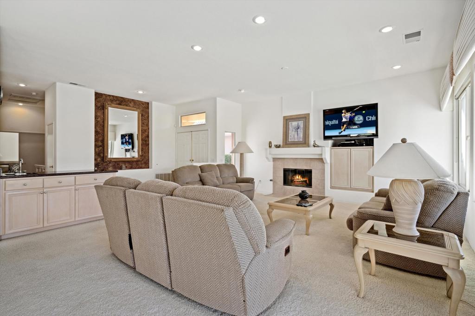
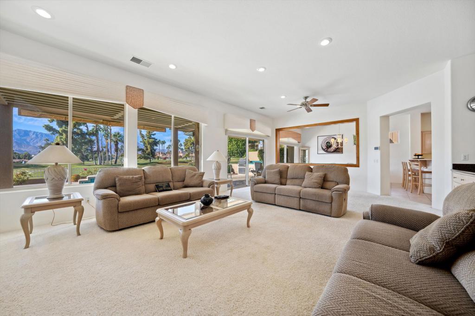
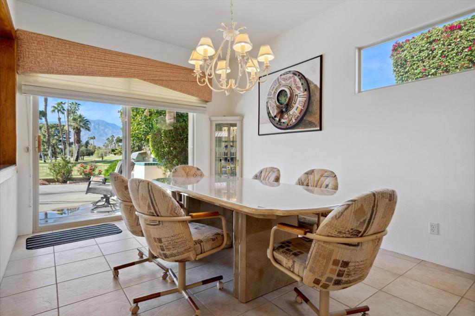
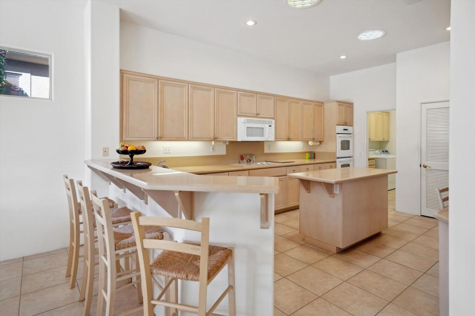
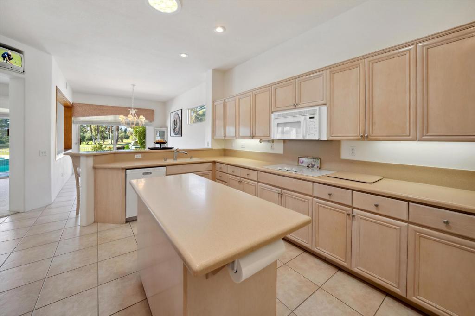
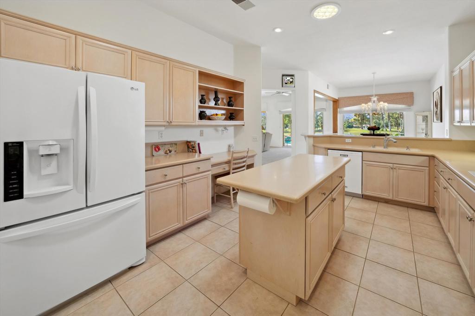
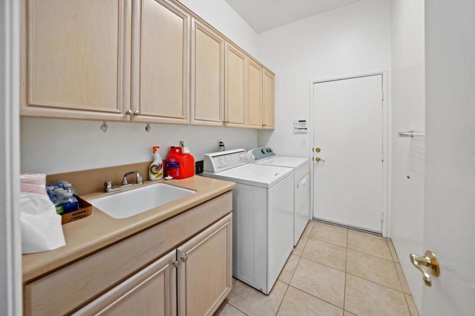
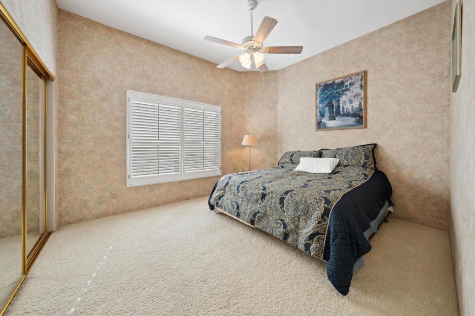
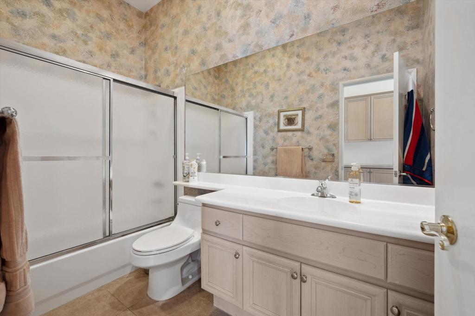
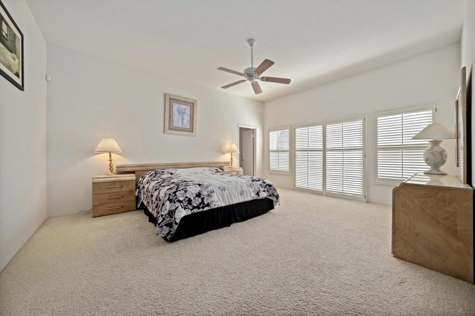


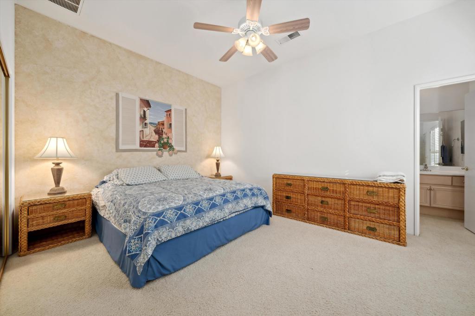
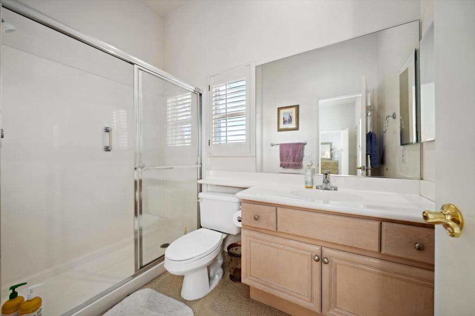
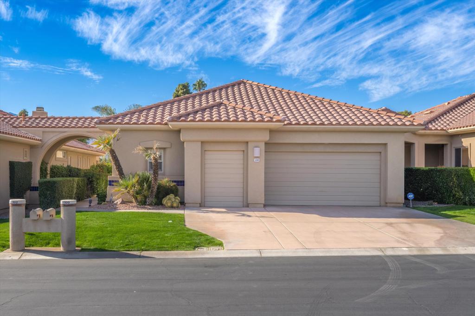
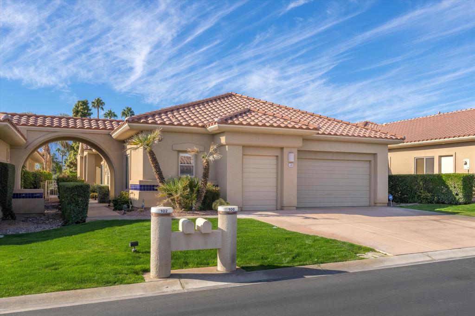
Property Description
Stunning 3-Bedroom, 3-Bath Home with Spectacular Views....Welcome to your dream home! This exquisite 3-bedroom, 3-bath property offers a blend of elegance, comfort, and breathtaking scenery. The highlight of this home is the detached casita with its own entrance, perfect for guests, in-laws, or a private office. Inside the main home, an open floor plan flows effortlessly, featuring a living room with a cozy fireplace, a formal dining room, and a kitchen that boasts stunning mountain and golf course views. The thoughtfully designed layout ensures excellent bedroom separation for privacy, while a dedicated laundry room adds convenience. Step outside to your personal oasis: an outdoor patio with a sparkling pool, all framed by jaw-dropping mountain and fairway views. Whether you are entertaining or unwinding, this outdoor space is a showstopper. Do not miss this rare opportunity to own a home that combines luxury living with unbeatable views. Schedule your private tour today!
Interior Features
| Bedroom Information |
| Bedrooms |
3 |
| Bathroom Information |
| Bathrooms |
3 |
| Flooring Information |
| Material |
Carpet, Tile |
| Interior Information |
| Features |
Partially Furnished |
| Cooling Type |
Central Air |
Listing Information
| Address |
100 Kavenish Drive |
| City |
Rancho Mirage |
| State |
CA |
| Zip |
92270 |
| County |
Riverside |
| Listing Agent |
John Jay DRE #01151277 |
| Co-Listing Agent |
Cathy Folk DRE #01902446 |
| Courtesy Of |
Bennion Deville Homes |
| List Price |
$695,000 |
| Status |
Active Under Contract |
| Type |
Residential |
| Subtype |
Condominium |
| Structure Size |
2,324 |
| Lot Size |
4,356 |
| Year Built |
1997 |
Listing information courtesy of: John Jay, Cathy Folk, Bennion Deville Homes. *Based on information from the Association of REALTORS/Multiple Listing as of Dec 14th, 2024 at 11:11 PM and/or other sources. Display of MLS data is deemed reliable but is not guaranteed accurate by the MLS. All data, including all measurements and calculations of area, is obtained from various sources and has not been, and will not be, verified by broker or MLS. All information should be independently reviewed and verified for accuracy. Properties may or may not be listed by the office/agent presenting the information.



























