2205 Canyon Oak Ln, Danville, CA 94506
-
Listed Price :
$3,089,000
-
Beds :
4
-
Baths :
3
-
Property Size :
3,044 sqft
-
Year Built :
1980
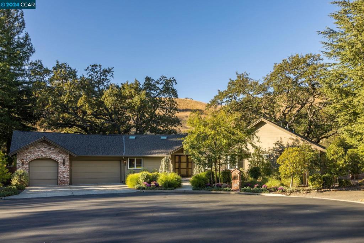
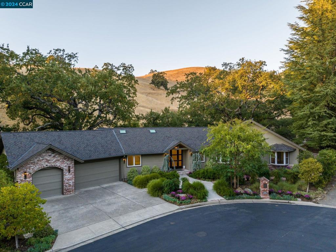
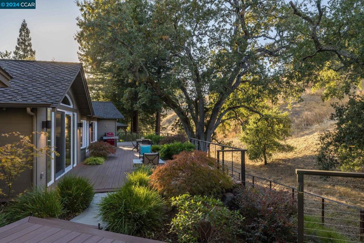
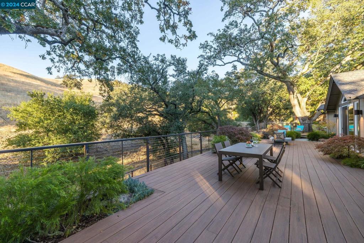
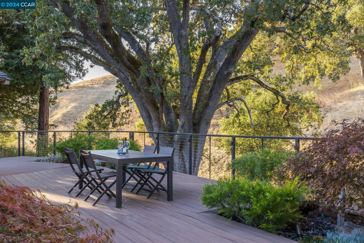
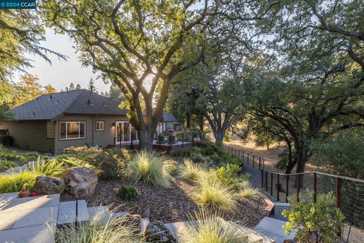
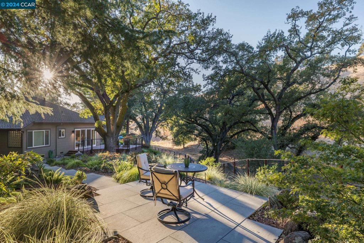
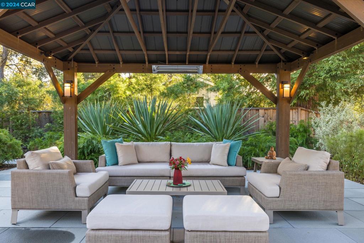
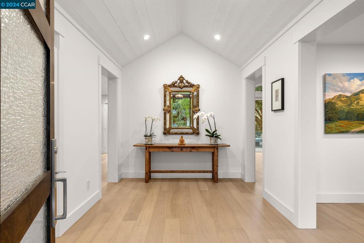
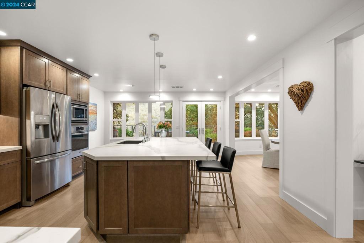
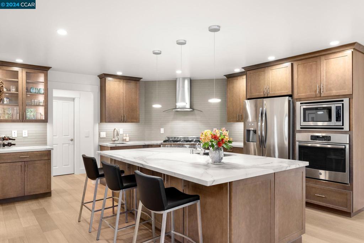
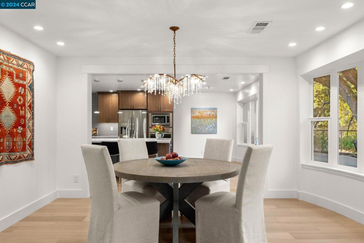
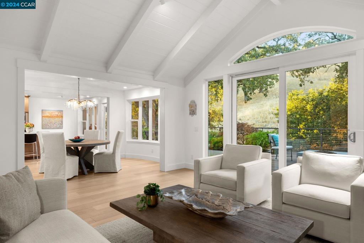
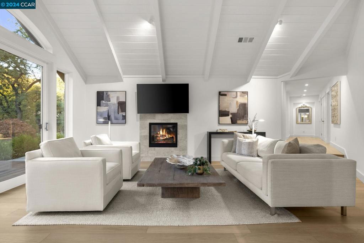
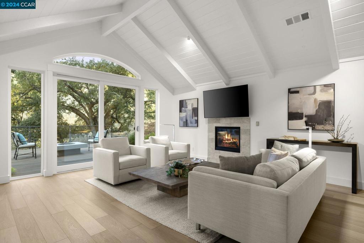
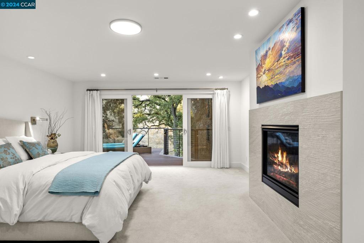
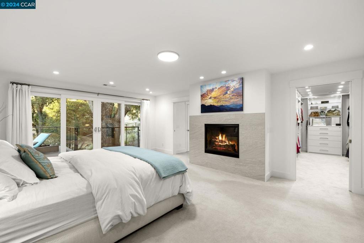
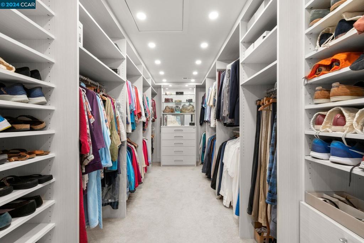
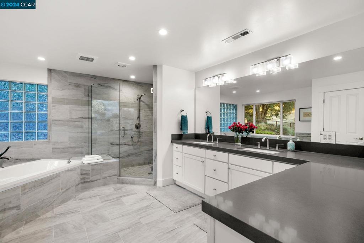
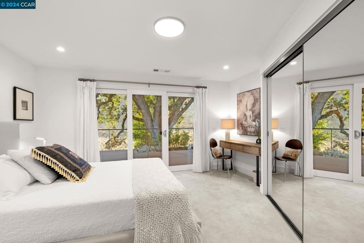
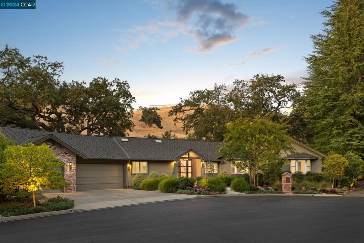
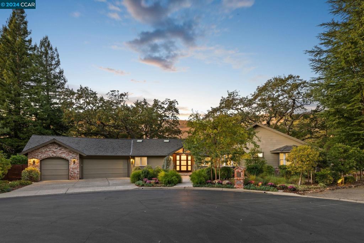
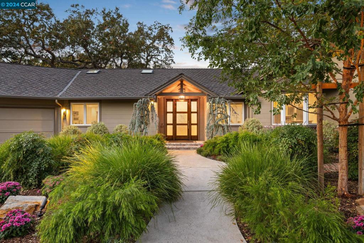
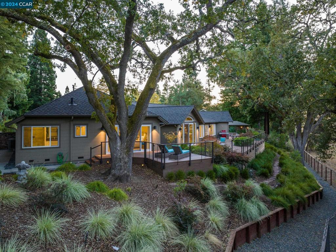
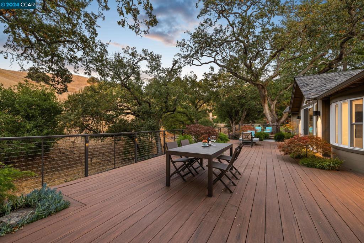
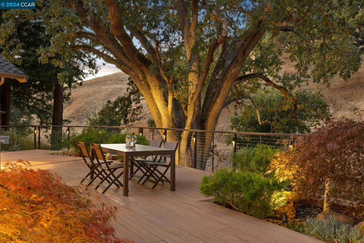
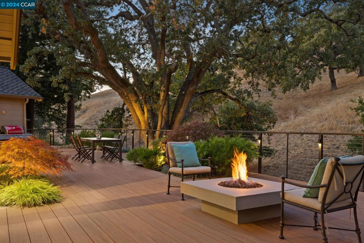
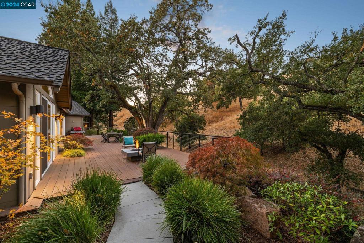
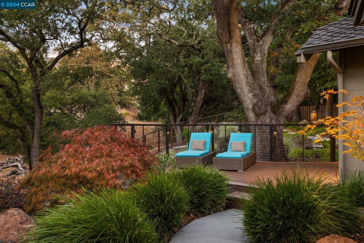
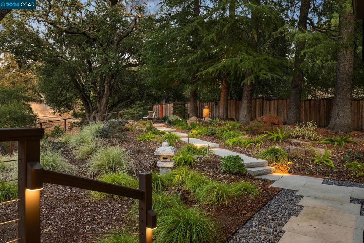
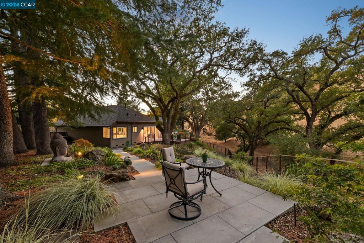
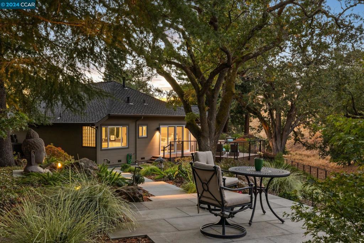
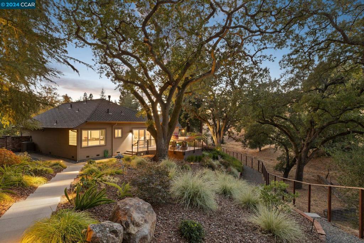
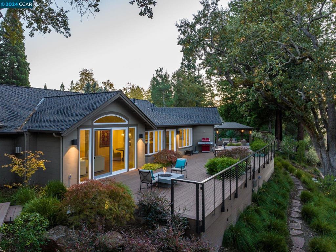
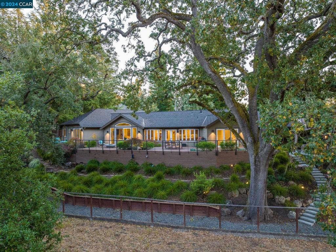
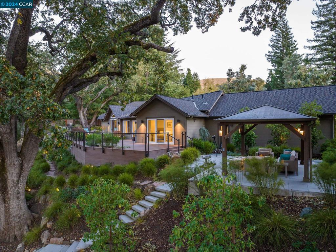
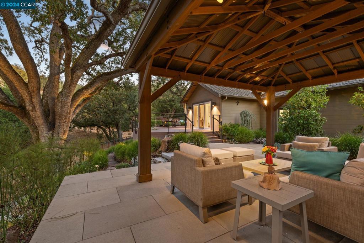
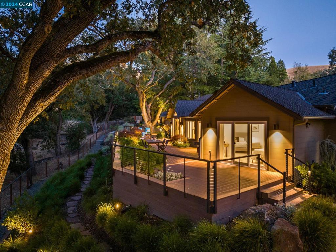
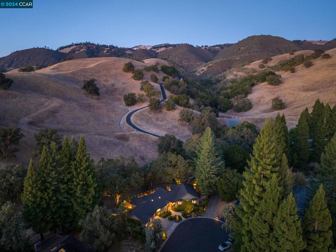
Property Description
Rebuilt & expanded in 2018 in the gated Hidden Oaks neighborhood bordering pristine open space & oak studded hillsides, the sophisticated living space showcases an open light-filled floor plan & contemporary finishes where beauty & function come together in harmony w/its natural surroundings. The 1/3 acre lot at the end of the cul-de-sac offers ultimate privacy & picturesque views. The single-level floor plan features 4 bedrooms, 3 bathrooms, front-facing office/5th bedroom, great room, formal dining & eat-in kitchen all beautifully appointed w/European white oak floors, smooth textured walls, decorative millwork, skylights & vaulted shiplap ceilings. Well appointed w/exquisite finishes & top-of-the-line appliances, the gourmet kitchen has an oversized island, soft close cabinetry, glass tile backsplash, 2 sinks, walk-in pantry & dining area. Drought resistant landscaping by Enchanting Planting enhances the welcoming curb appeal & private backyard customized for entertaining, recreation & leisure including a TimberTech deck w/cable railing. An extra large 3 car garage boasts epoxy floors, built-in cabinets & plumbed for an EV charger. Near walking trails & Mt. Diablo, the neighborhood has a peaceful country ambience w/out compromising convenient access to shopping & dining.
Interior Features
| Bedroom Information |
| Bedrooms |
4 |
| Bathroom Information |
| Bathrooms |
3 |
| Flooring Information |
| Material |
Carpet, Tile, Wood |
| Interior Information |
| Features |
Breakfast Bar, Breakfast Area, Eat-in Kitchen |
| Cooling Type |
Central Air |
Listing Information
| Address |
2205 Canyon Oak Ln |
| City |
Danville |
| State |
CA |
| Zip |
94506 |
| County |
Contra Costa |
| Listing Agent |
Ann Marie Nugent DRE #01230832 |
| Co-Listing Agent |
Jim Walberg DRE #01119801 |
| Courtesy Of |
Compass |
| List Price |
$3,089,000 |
| Status |
Pending |
| Type |
Residential |
| Subtype |
Single Family Residence |
| Structure Size |
3,044 |
| Lot Size |
13,000 |
| Year Built |
1980 |
Listing information courtesy of: Ann Marie Nugent, Jim Walberg, Compass. *Based on information from the Association of REALTORS/Multiple Listing as of Dec 15th, 2024 at 10:28 PM and/or other sources. Display of MLS data is deemed reliable but is not guaranteed accurate by the MLS. All data, including all measurements and calculations of area, is obtained from various sources and has not been, and will not be, verified by broker or MLS. All information should be independently reviewed and verified for accuracy. Properties may or may not be listed by the office/agent presenting the information.







































