512 Foothill Road, Santa Paula, CA 93060
-
Listed Price :
$850,000
-
Beds :
4
-
Baths :
2
-
Property Size :
1,731 sqft
-
Year Built :
1965
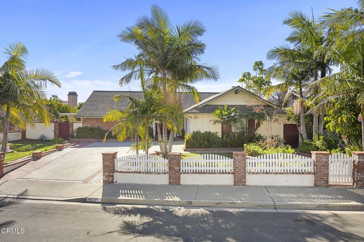
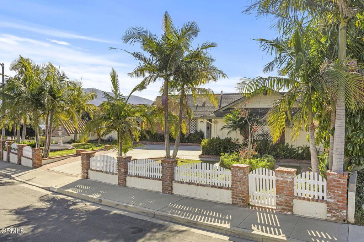
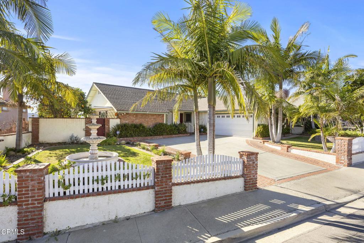
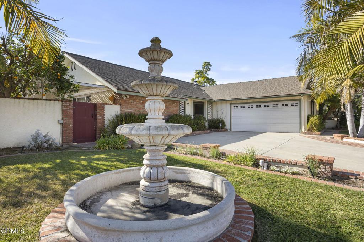
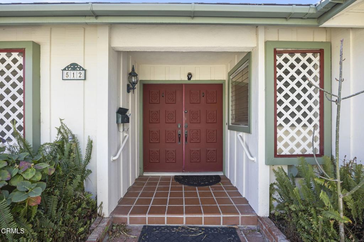
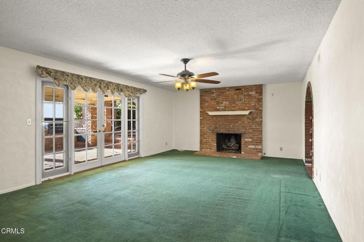
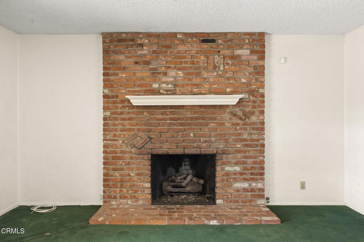
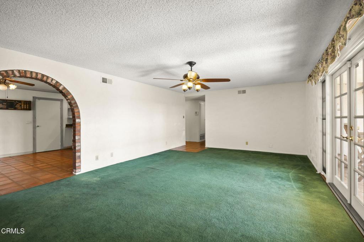
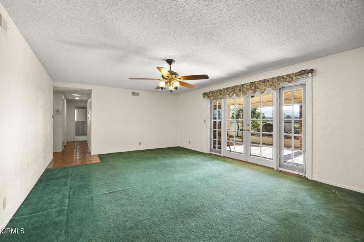
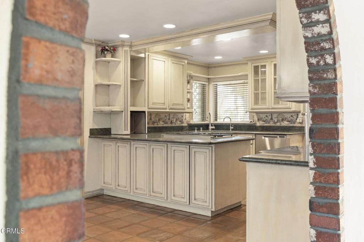
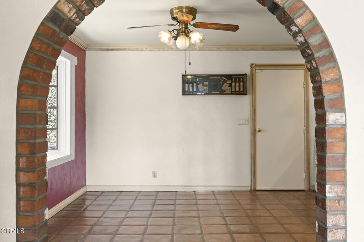
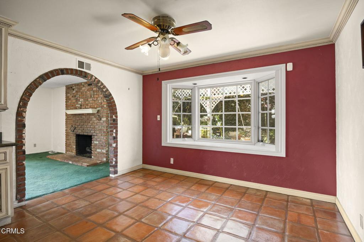
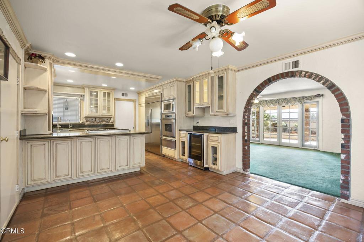
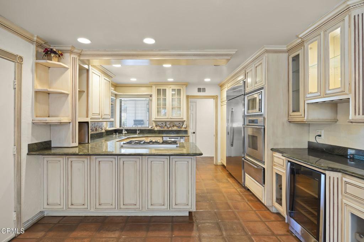
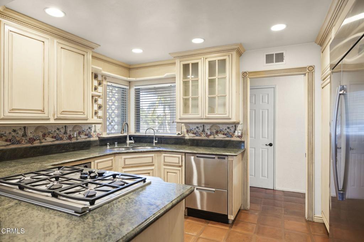
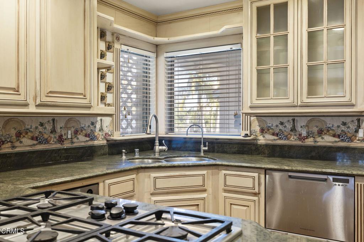
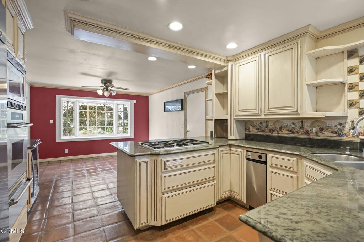
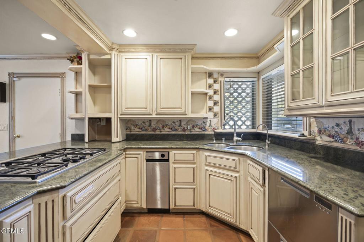
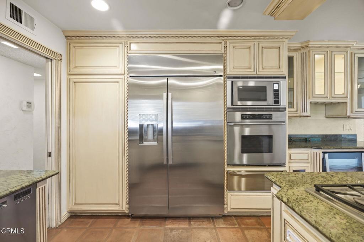
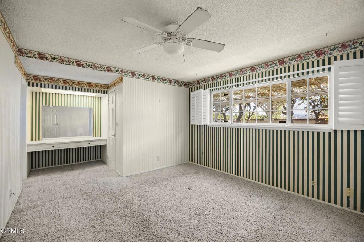
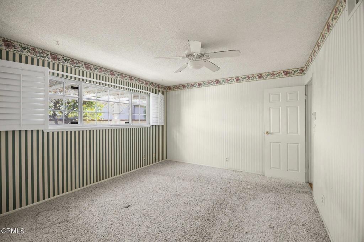
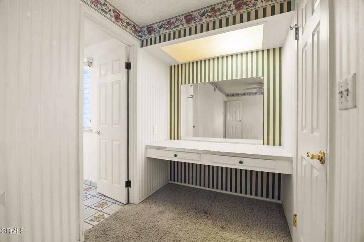
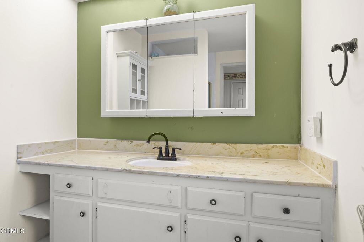
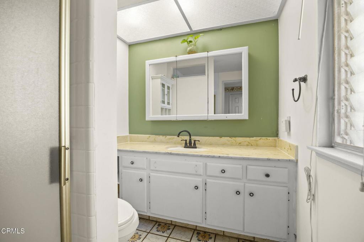
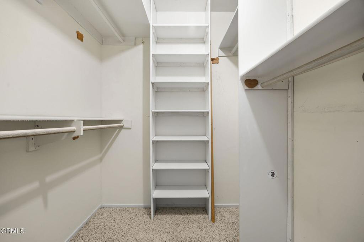
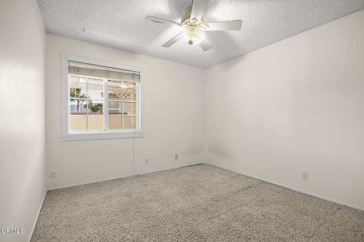
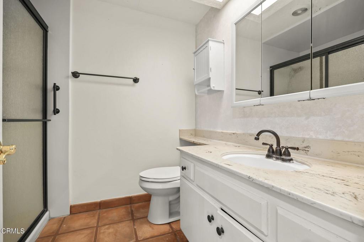
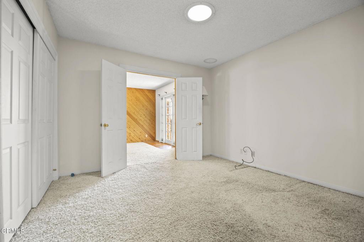
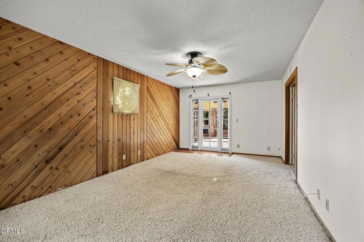
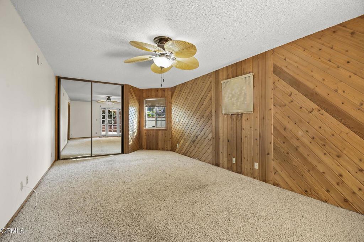
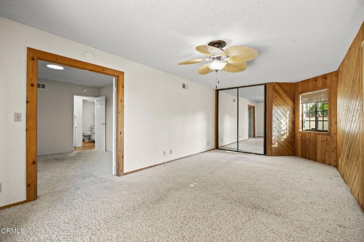
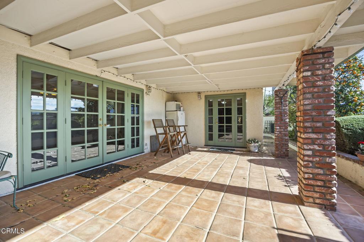
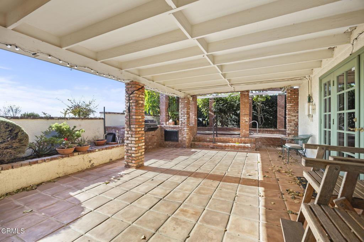
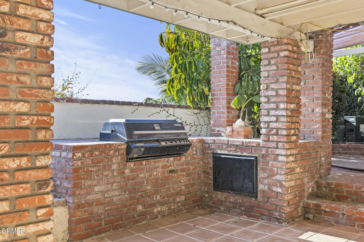
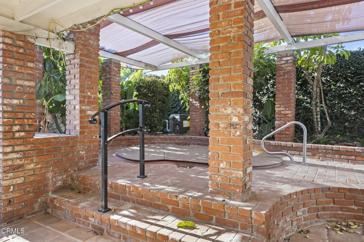
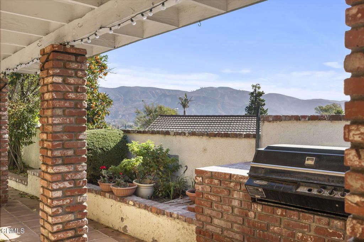
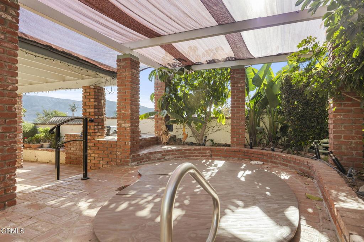
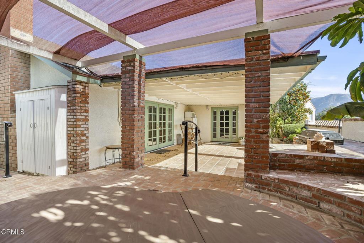
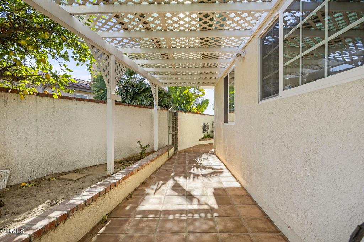
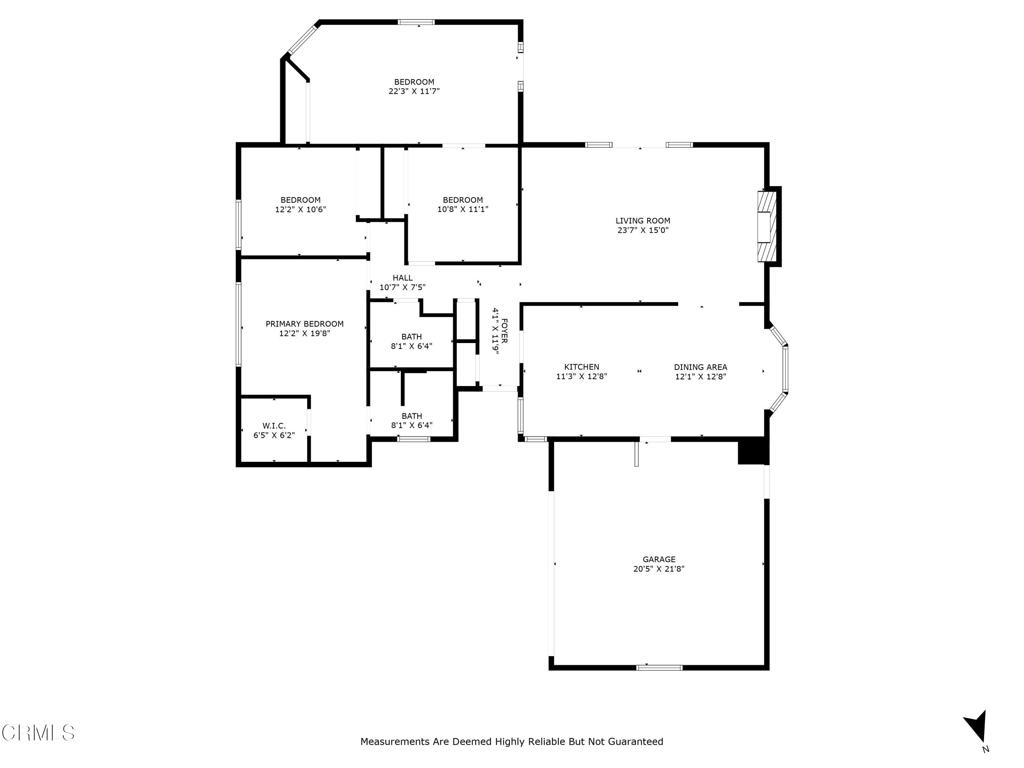
Property Description
Here's an opportunity to own a well-loved, long-time family home that awaits your personal touches. This home with great curb appeal features an updated Tuscan themed kitchen with higher end stainless steel appliances including brands Dacor, Fisher and Paykel, along with a built-in GE refrigerator, wine rack and fridge, granite counters and Saltillo tile flooring. The floorplan includes the dining area adjacent to kitchen, living room with fireplace and French Doors to patio, four bedrooms - one bedroom/possible in-law quarters has private entrance off the patio or pass-through adjoining bedroom for access. The outdoor space includes mature landscaping with Saltillo tile patio and walkways, built-in barbecue, in ground spa, peek-a-boo views of the valley and hills, fruit trees, custom masonry, and more. Rare opportunity to own in this desirable neighborhood.
Interior Features
| Laundry Information |
| Location(s) |
In Garage |
| Kitchen Information |
| Features |
Granite Counters, Remodeled, Updated Kitchen |
| Bedroom Information |
| Features |
All Bedrooms Down |
| Bedrooms |
4 |
| Bathroom Information |
| Bathrooms |
2 |
| Flooring Information |
| Material |
Carpet, Tile |
| Interior Information |
| Features |
All Bedrooms Down |
| Cooling Type |
None |
Listing Information
| Address |
512 Foothill Road |
| City |
Santa Paula |
| State |
CA |
| Zip |
93060 |
| County |
Ventura |
| Listing Agent |
Eric Evarts DRE #01253434 |
| Courtesy Of |
RE/MAX Gold Coast REALTORS |
| List Price |
$850,000 |
| Status |
Active |
| Type |
Residential |
| Subtype |
Single Family Residence |
| Structure Size |
1,731 |
| Lot Size |
6,098 |
| Year Built |
1965 |
Listing information courtesy of: Eric Evarts, RE/MAX Gold Coast REALTORS. *Based on information from the Association of REALTORS/Multiple Listing as of Dec 19th, 2024 at 6:01 AM and/or other sources. Display of MLS data is deemed reliable but is not guaranteed accurate by the MLS. All data, including all measurements and calculations of area, is obtained from various sources and has not been, and will not be, verified by broker or MLS. All information should be independently reviewed and verified for accuracy. Properties may or may not be listed by the office/agent presenting the information.








































