1185 Belmont Terrace, Vista, CA 92084
-
Listed Price :
$1,050,000
-
Beds :
4
-
Baths :
3
-
Property Size :
2,306 sqft
-
Year Built :
1964
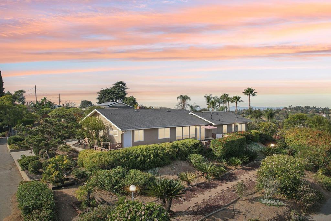
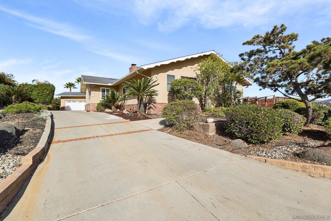
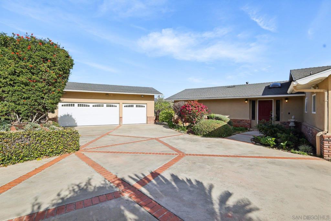
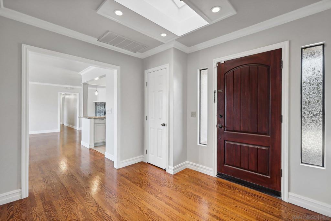
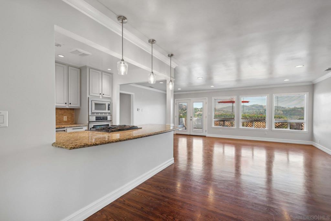
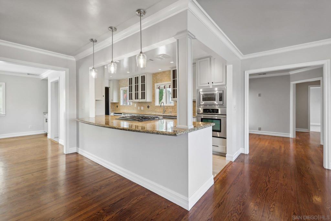
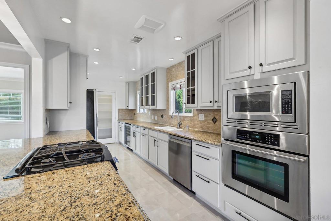
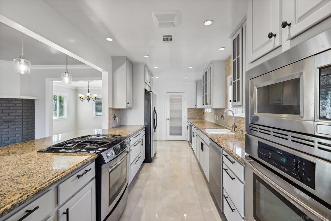
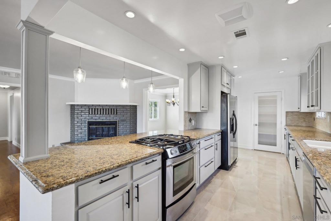
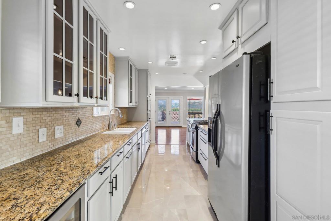
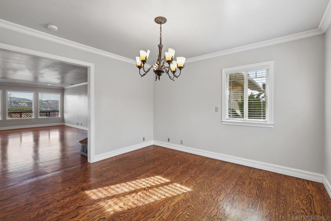
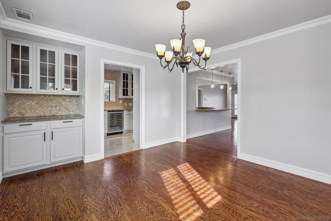
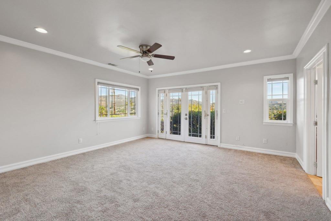
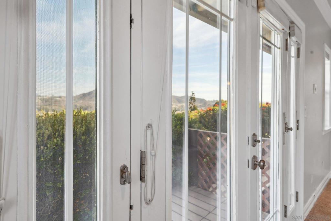
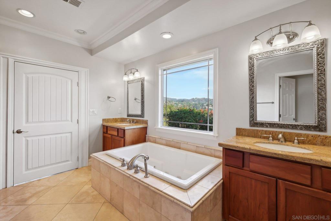
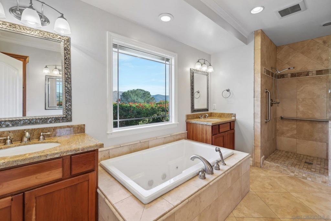
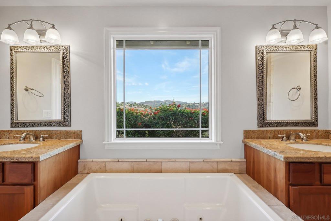
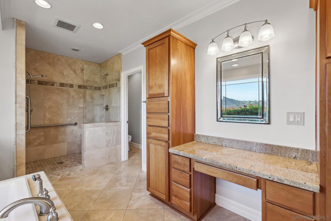
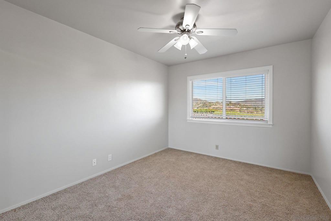
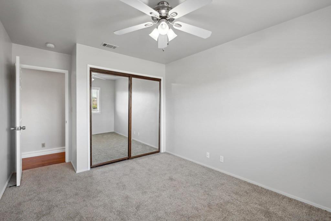
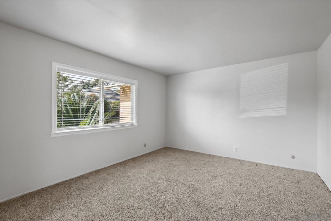
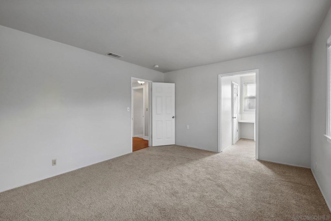
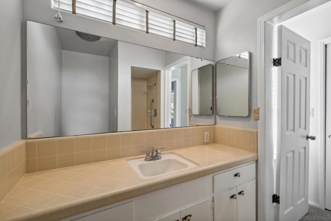
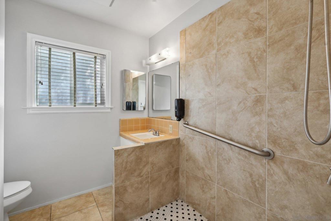
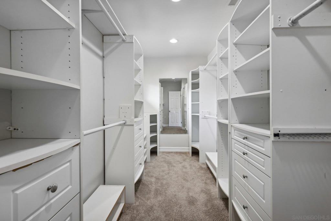
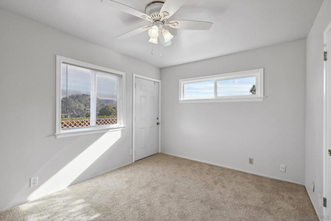
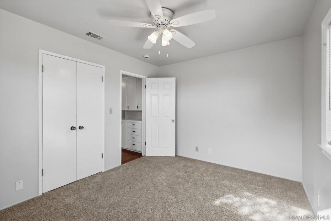
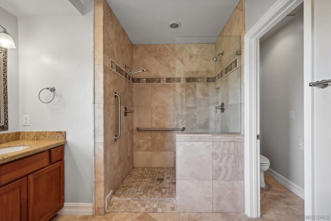
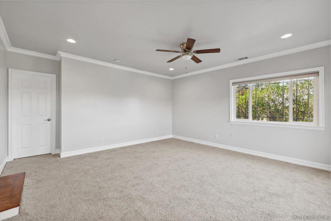
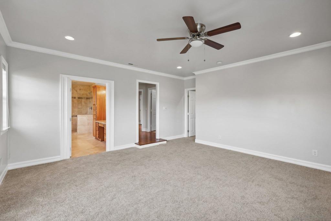
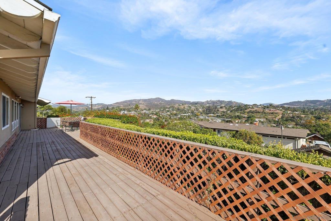
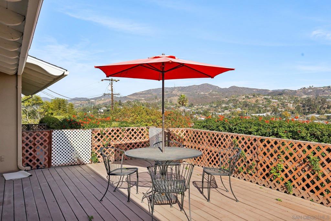
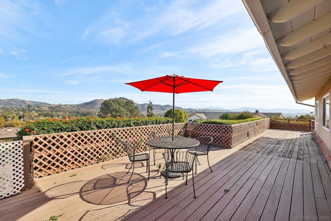
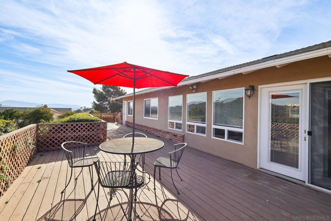
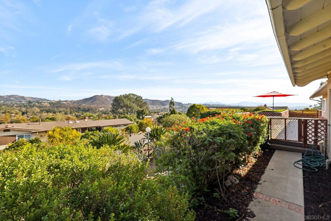
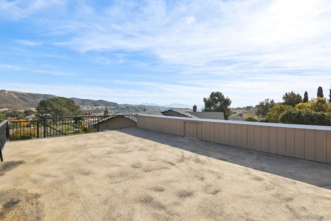
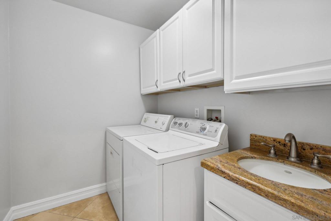
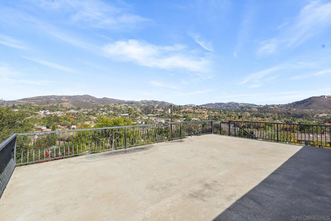
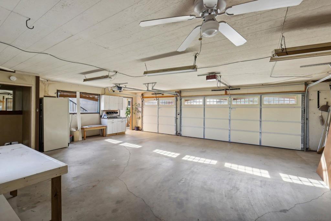
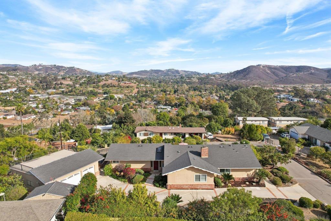
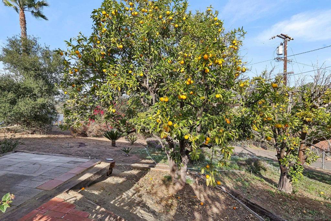
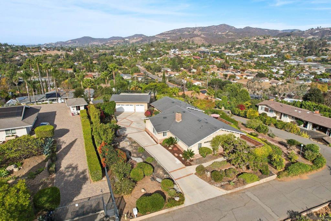
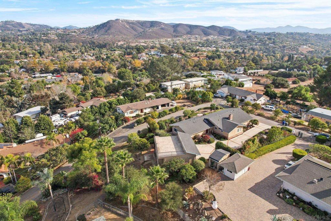
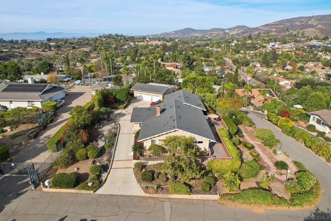
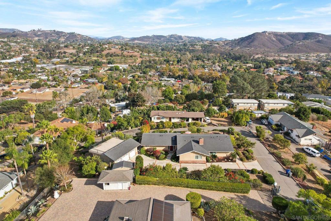
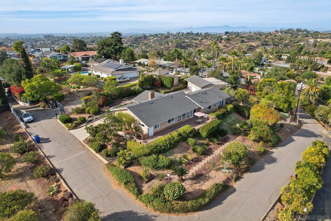
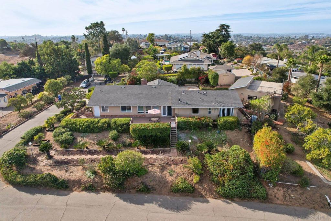
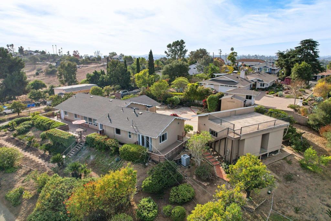
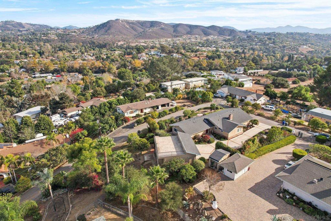
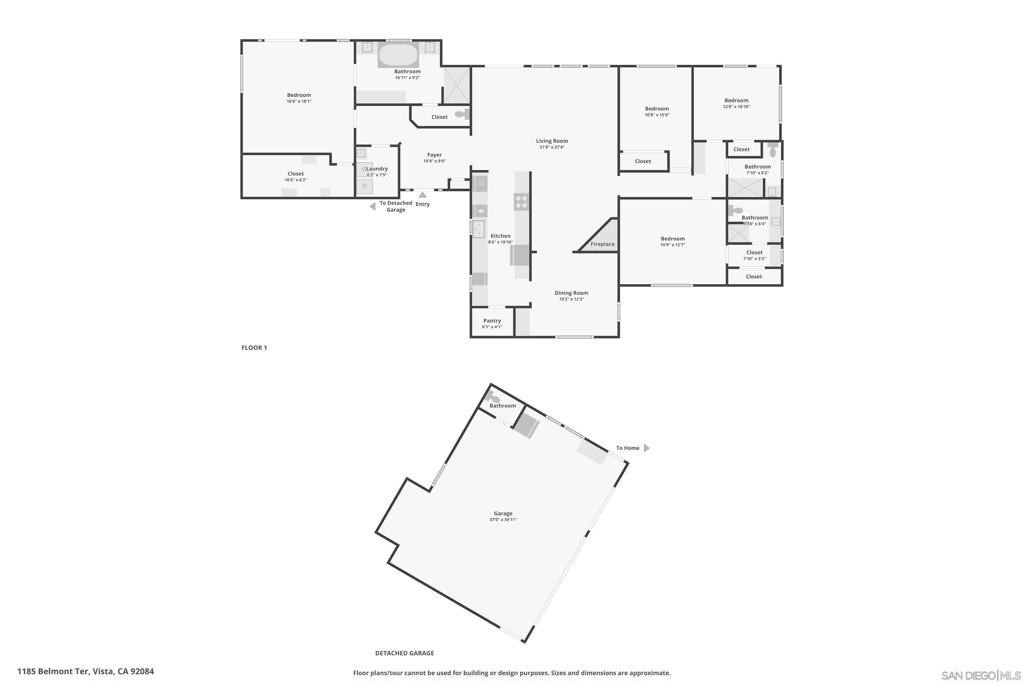
Property Description
Prepare to be captivated by the breathtaking views from this hilltop 4-bedroom, 3-bathroom home with a 3-car garage. This sophisticated corner residence has been thoughtfully reimagined, offering endless possibilities. The elegant open-concept living space features wall-to-wall windows that highlight the stunning views, along with an inviting fireplace. The spotless all-white kitchen includes granite countertops, a stylish backsplash, built-in oven and microwave, and a walk-in pantry. With two primary bedrooms, large closets, and spacious, modern bathrooms featuring spa-like settings, this home seamlessly blends indoor comfort with the natural beauty outside. A large deck off the living room and a rooftop deck provide additional spaces to enjoy the views.
Interior Features
| Laundry Information |
| Location(s) |
Electric Dryer Hookup, Gas Dryer Hookup, Laundry Room |
| Bedroom Information |
| Bedrooms |
4 |
| Bathroom Information |
| Bathrooms |
3 |
| Flooring Information |
| Material |
Carpet, Tile, Wood |
| Interior Information |
| Features |
Balcony, Ceiling Fan(s), Crown Molding, Living Room Deck Attached, Walk-In Pantry |
| Cooling Type |
Central Air |
Listing Information
| Address |
1185 Belmont Terrace |
| City |
Vista |
| State |
CA |
| Zip |
92084 |
| County |
San Diego |
| Listing Agent |
Anelia Genchev DRE #01281386 |
| Courtesy Of |
Century 21 Affiliated |
| List Price |
$1,050,000 |
| Status |
Active |
| Type |
Residential |
| Subtype |
Single Family Residence |
| Structure Size |
2,306 |
| Lot Size |
25,700 |
| Year Built |
1964 |
Listing information courtesy of: Anelia Genchev, Century 21 Affiliated. *Based on information from the Association of REALTORS/Multiple Listing as of Dec 19th, 2024 at 6:04 AM and/or other sources. Display of MLS data is deemed reliable but is not guaranteed accurate by the MLS. All data, including all measurements and calculations of area, is obtained from various sources and has not been, and will not be, verified by broker or MLS. All information should be independently reviewed and verified for accuracy. Properties may or may not be listed by the office/agent presenting the information.


















































