10423 Whitcomb Way , #113, San Diego, CA 92127
-
Listed Price :
$899,000
-
Beds :
2
-
Baths :
2
-
Property Size :
1,484 sqft
-
Year Built :
2006
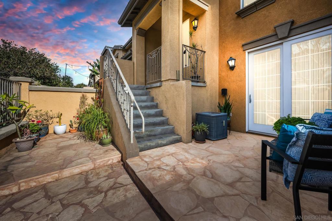
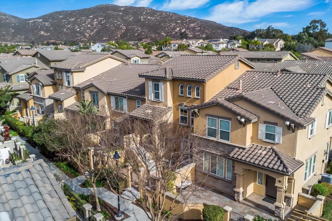
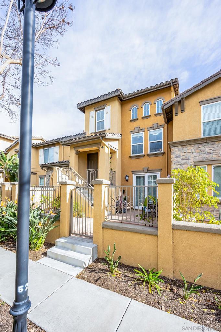
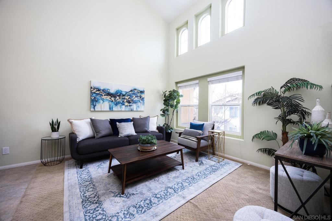
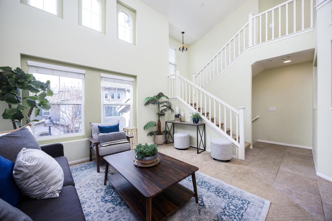
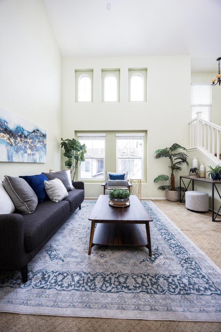
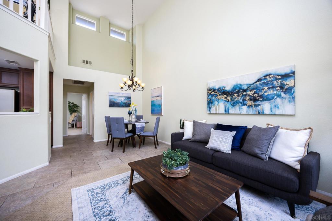
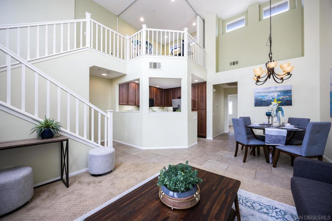
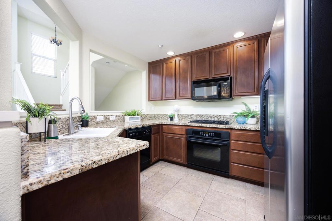
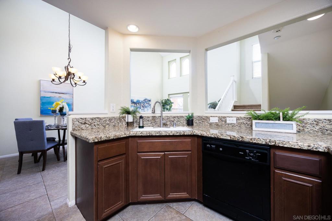
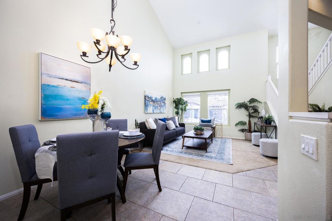
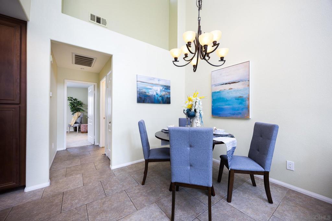
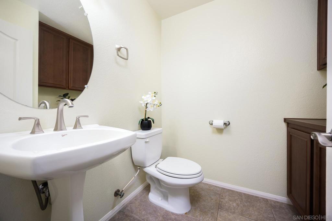
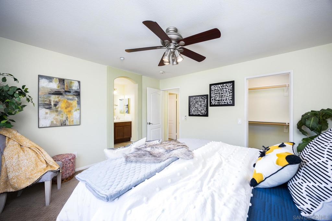
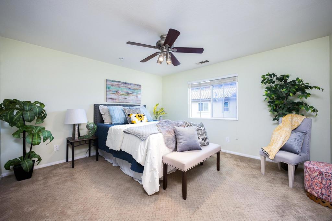
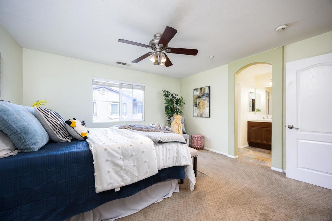
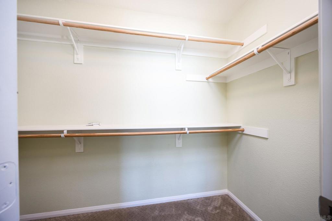
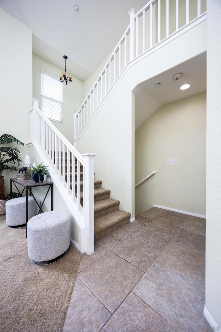
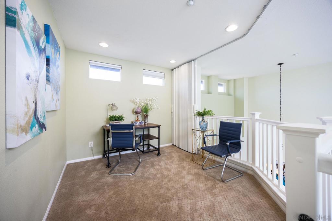
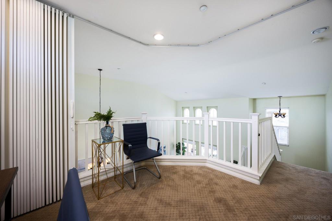
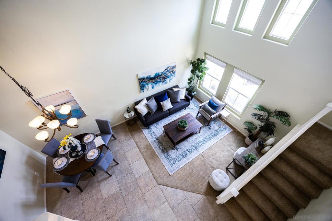
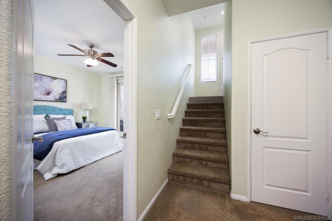
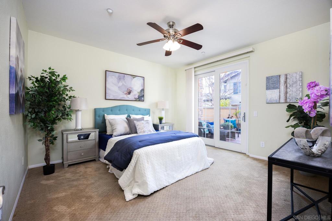
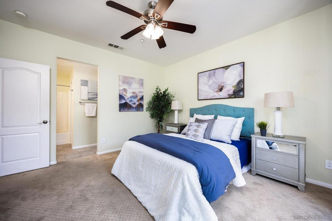
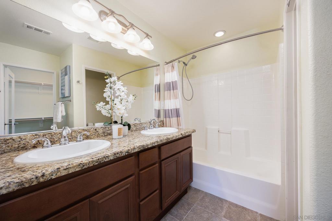
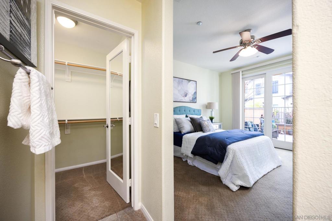
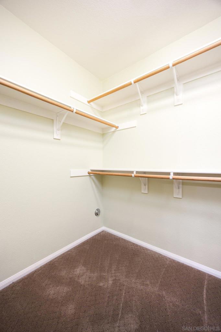
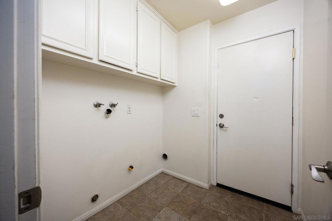
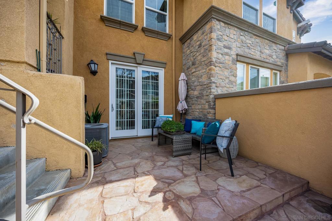
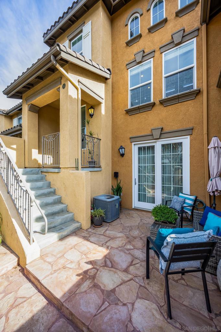
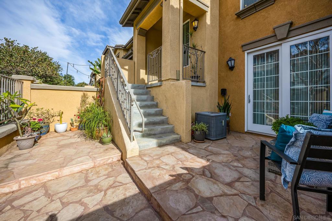
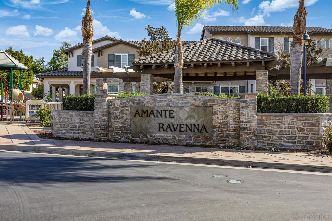
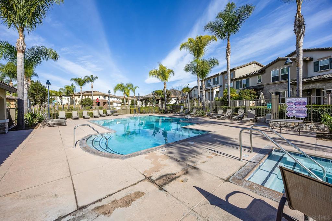
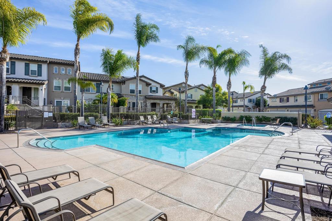
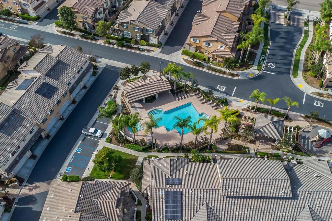
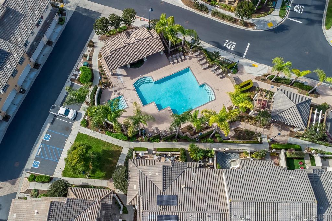
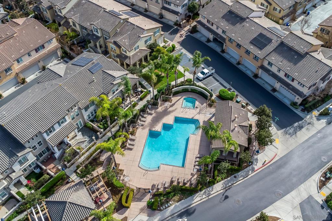
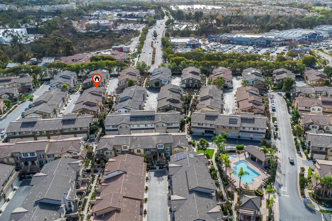
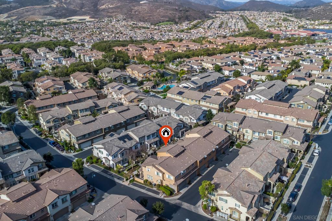
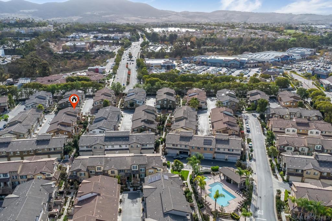
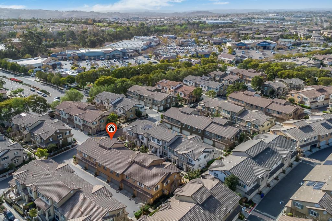
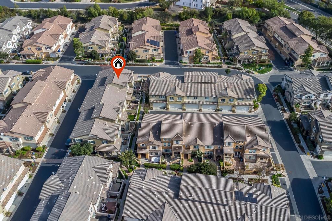
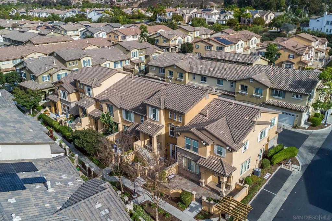
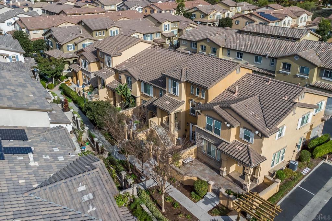
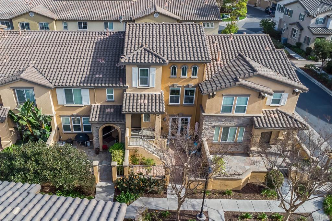
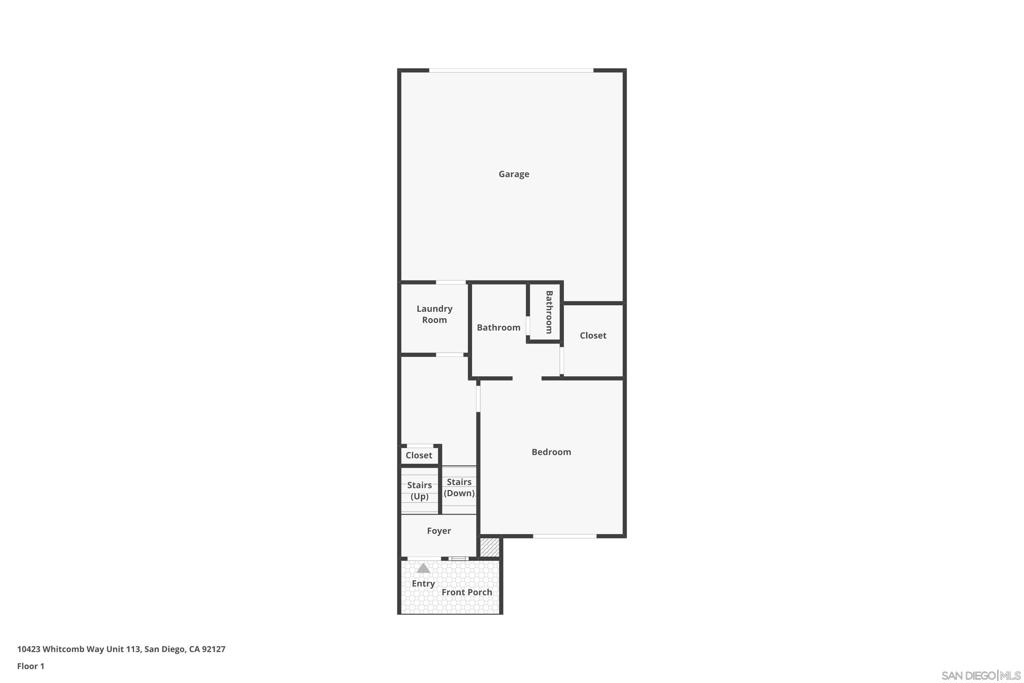
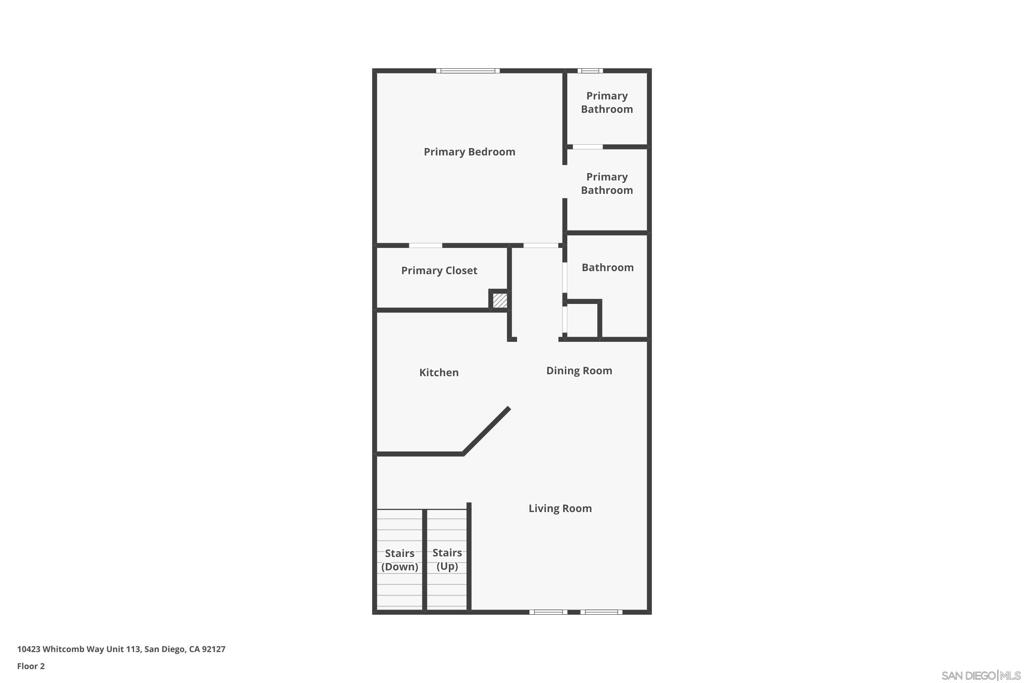
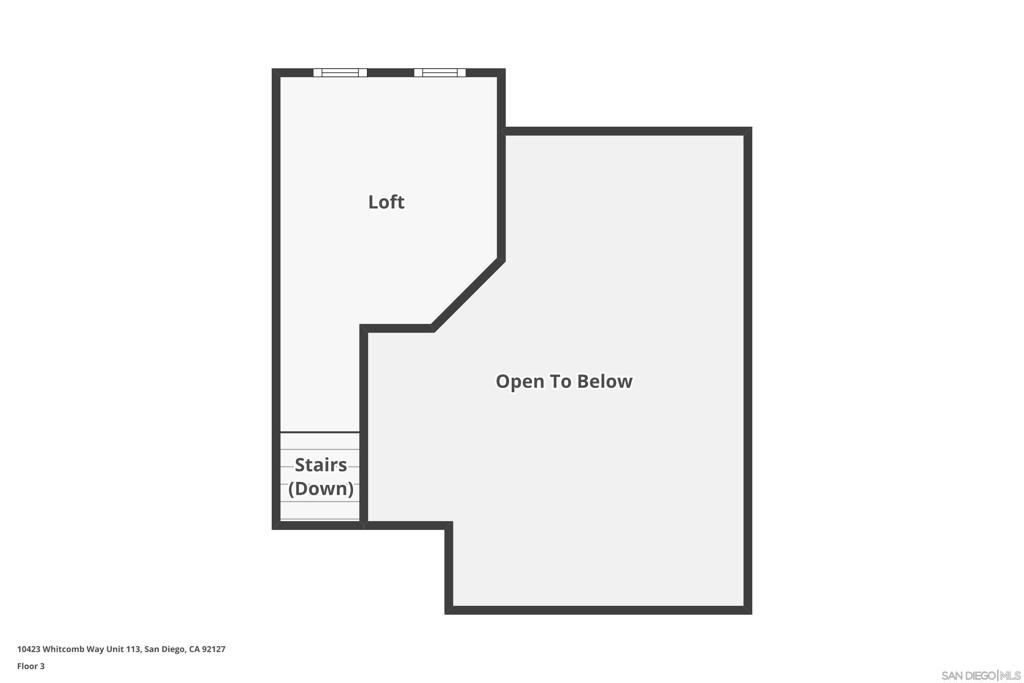
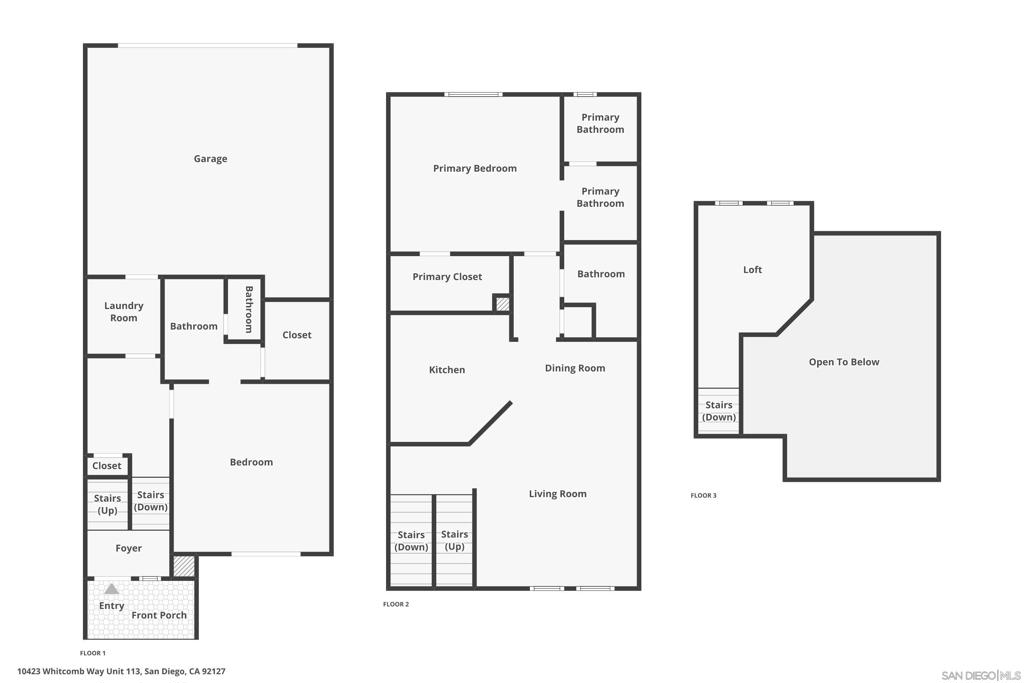
Property Description
Beautiful townhome in the Ravenna community in the heart of 4S Ranch! This dual primary bedroom, both with en suite bath rooms, also offers a spacious loft perfect for an office, playroom or anything else you could imagine! Both bedrooms have walk in closets. Laundry room downstairs, and two car attached garage. Natural light floods the living area and soaring ceilings. The kitchen and bathrooms feature granite countertops and ceramic tile flooring. Fully enclosed private patio area and attached full 2 car garage. Enjoy the community pool/spa, BBQ area and playground. Walk to 4S Commons Town Square for shopping, parks and restaurants! Poway Unified School District.
Interior Features
| Laundry Information |
| Location(s) |
Gas Dryer Hookup, Laundry Room |
| Bedroom Information |
| Bedrooms |
2 |
| Bathroom Information |
| Bathrooms |
2 |
| Interior Information |
| Features |
Ceiling Fan(s), Cathedral Ceiling(s), Open Floorplan, Recessed Lighting, See Remarks, Storage |
| Cooling Type |
Central Air |
Listing Information
| Address |
10423 Whitcomb Way , #113 |
| City |
San Diego |
| State |
CA |
| Zip |
92127 |
| County |
San Diego |
| Listing Agent |
Karlee VanDyke DRE #02130406 |
| Courtesy Of |
eXp Realty of California, Inc. |
| List Price |
$899,000 |
| Status |
Active |
| Type |
Residential |
| Subtype |
Townhouse |
| Structure Size |
1,484 |
| Lot Size |
N/A |
| Year Built |
2006 |
Listing information courtesy of: Karlee VanDyke, eXp Realty of California, Inc.. *Based on information from the Association of REALTORS/Multiple Listing as of Jan 10th, 2025 at 11:40 PM and/or other sources. Display of MLS data is deemed reliable but is not guaranteed accurate by the MLS. All data, including all measurements and calculations of area, is obtained from various sources and has not been, and will not be, verified by broker or MLS. All information should be independently reviewed and verified for accuracy. Properties may or may not be listed by the office/agent presenting the information.

















































