9824 Tamalpais Place, Moreno Valley, CA 92557
-
Listed Price :
$610,000
-
Beds :
4
-
Baths :
3
-
Property Size :
1,986 sqft
-
Year Built :
2002
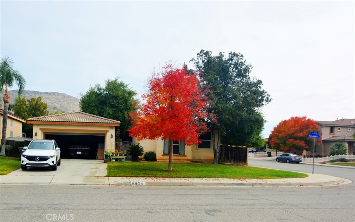
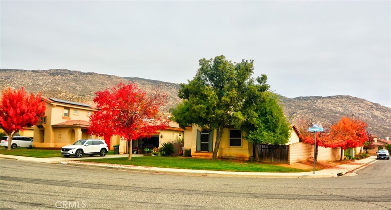
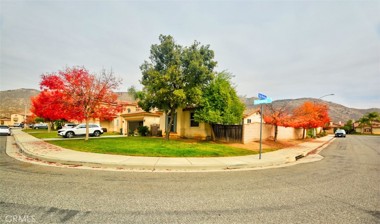
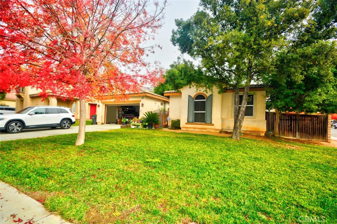
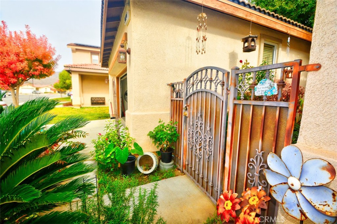
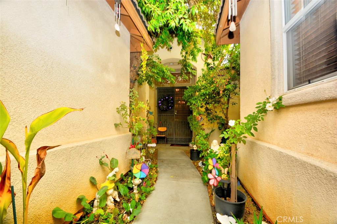
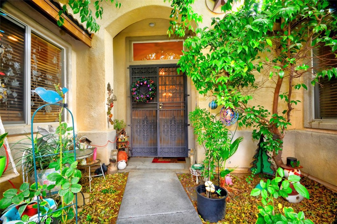
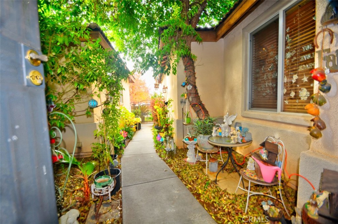
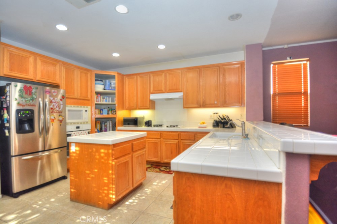
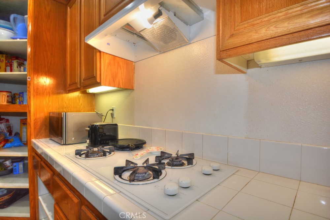
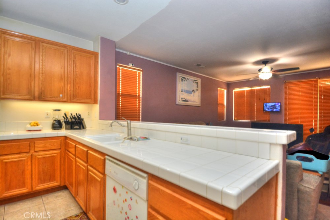
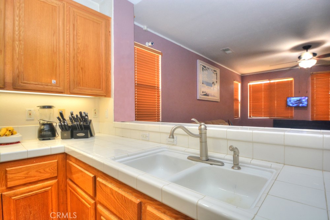
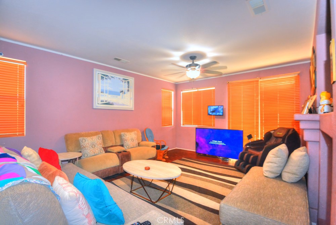
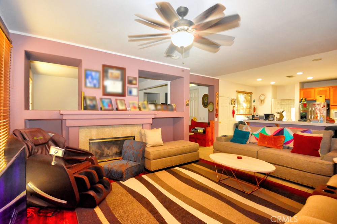
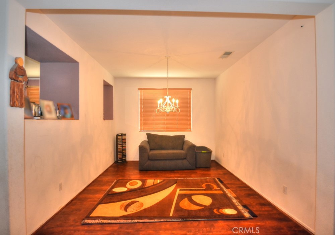
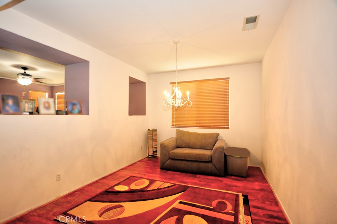
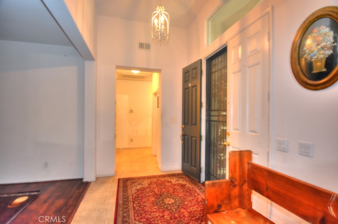
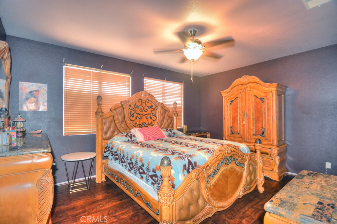
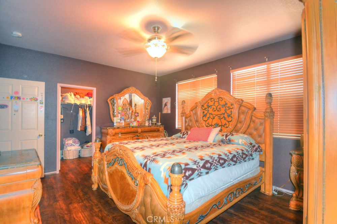
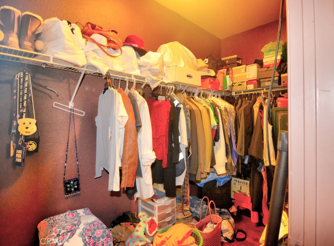
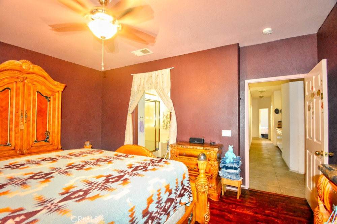
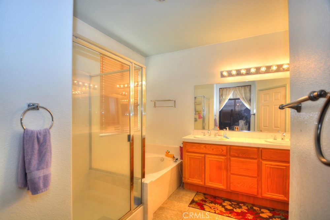
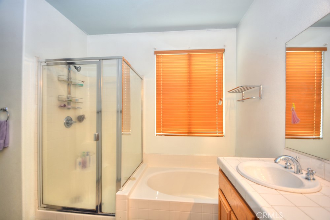
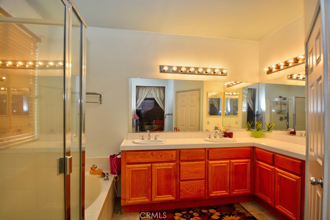
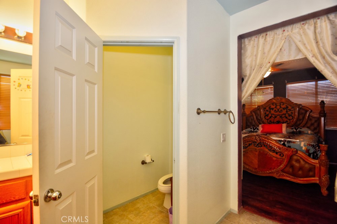
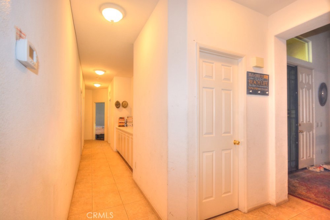
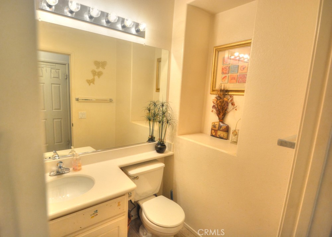
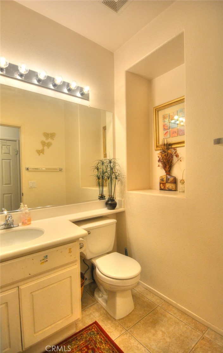
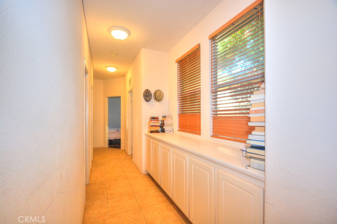
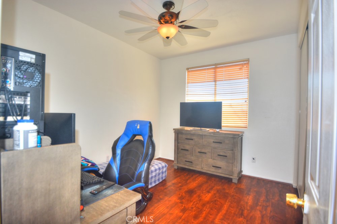
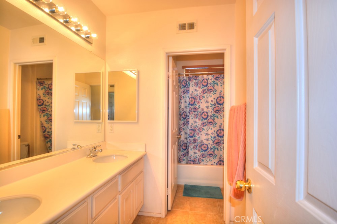
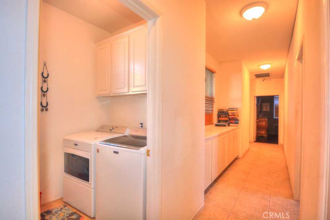
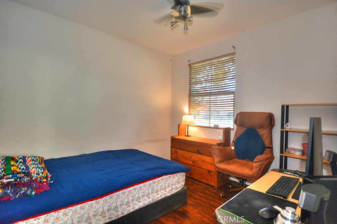
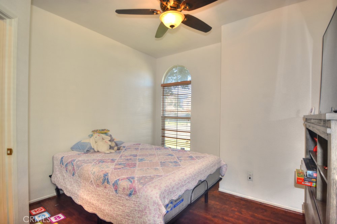
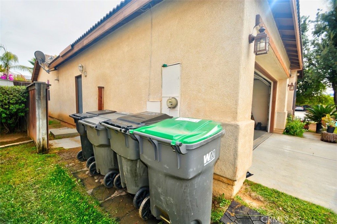
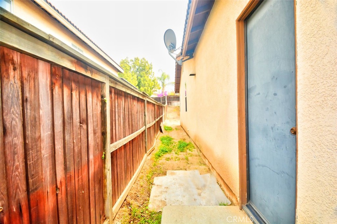
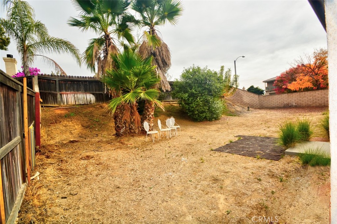
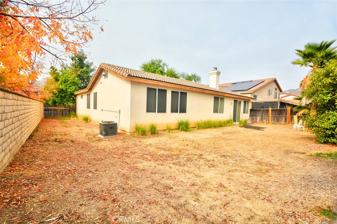
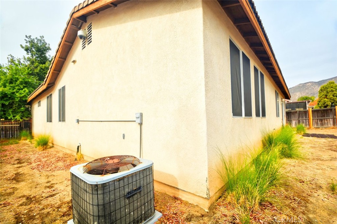
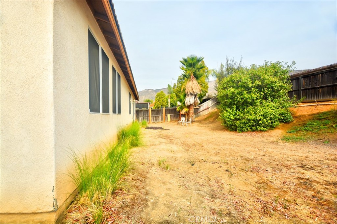
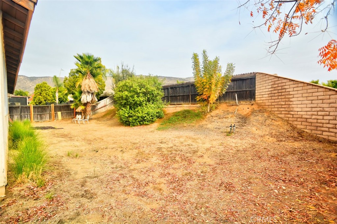
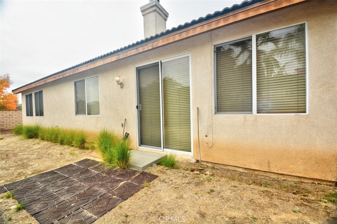
Property Description
First time on the Market since purchased in 2002. A 4-Bedroom, 2.5-bath, 1983 SqFt single-story home with a courtyard on a corner lot in North Moreno Valley in Shadow Mountain Community, surrounded by mountain views, tree-lined streets, walking & hiking paths, biking trails, horse trails, & parks. This corner lot doesn't have any utility boxes or light poles in front of the property; mailbox is to the right of the house in plain view of the front door; there is RV potential – a space on the right side of the home to park a 40 foot RV with Block perimeter wall. Concrete driveway is 34 feet long & can park four cars. The entryway to the courtyard has a wrought iron gate for privacy & security, & the entry to the home via double doors has a steel security door for additional entry door protection. The home includes a hard-wired eight-camera Digital Video Recording (DVR) Security Camera System connected to a router for remote viewing using the Swan View App for viewing anywhere, anytime. The DVR records motion from every camera, 24/7, in real-time(30 fps), with recording recall up to 30 days. Other highlights include striking mission-style architecture with inviting entry courtyard; metal sectional Roll-Up Garage Doors; Gated Side & Rear yard with Wood Fencing & Masonry Perimeter Wall; Rear Yard Barbecue-Ready Gas Stub; & Weatherproof Exterior Outlets. Interior details include Formal Entry with Ceramic Tile Flooring; Impressive 42” Wood Burning Family Room Fireplace with Stub for Gas Logs; Family Room Media Niche; Tile & Wood floors throughout; Colonist-Style Raised Panel Doors; Interior Laundry Room; Telephone Lines in All Bedrooms, Kitchen, Media Niche, & Tech Centers; Prewiring for Cable Television in Family Room & All Bedrooms; Central Air Conditioning & Heating; Fiberglass Front Doors; 50 Gallon Hot Water Heater; Combination Aluminum/Vinyl Widows. Kitchen features a Gourmet Food-Preparation Island with Breakfast Bar Seating; Elegant Oak Cabinetry with Adjustable Shelves; Ceramic-Tile Counter Tops; Fluorescent Under-Cabinet Task Lighting; Bright & Spacious Nook for Casual Dining; Generously Proportioned Pantry, Built-in 36” Glass Four Burner Gas Cook Top; Combination Built-In Oven Microwave; Multi-Cycle Dishwasher; Waste Disposal; Delta Faucet with Pull-Out Sprayer; Ice Maker Plumbing. Some highlights for the Master Suite include Expansive Walk-in Closet with Wire Shelving; Ceramic Tile Pullman with Dual Sinks; & Clear Glass Shower Enclosure. Come & See.
Interior Features
| Laundry Information |
| Location(s) |
Washer Hookup, Gas Dryer Hookup, Laundry Room |
| Kitchen Information |
| Features |
Kitchen Island, Kitchen/Family Room Combo, Self-closing Cabinet Doors, Tile Counters |
| Bedroom Information |
| Features |
Bedroom on Main Level, All Bedrooms Down |
| Bedrooms |
4 |
| Bathroom Information |
| Features |
Bathroom Exhaust Fan, Bathtub, Dual Sinks, Enclosed Toilet, Full Bath on Main Level, Solid Surface Counters, Separate Shower, Tile Counters, Tub Shower, Vanity |
| Bathrooms |
3 |
| Flooring Information |
| Material |
Tile, Wood |
| Interior Information |
| Features |
Breakfast Bar, Built-in Features, Breakfast Area, Ceiling Fan(s), Ceramic Counters, Separate/Formal Dining Room, Eat-in Kitchen, High Ceilings, Open Floorplan, Pantry, Recessed Lighting, Solid Surface Counters, Tile Counters, All Bedrooms Down, Bedroom on Main Level, Entrance Foyer, Main Level Primary, Walk-In Closet(s) |
| Cooling Type |
Central Air, Zoned |
Listing Information
| Address |
9824 Tamalpais Place |
| City |
Moreno Valley |
| State |
CA |
| Zip |
92557 |
| County |
Riverside |
| Listing Agent |
Jeremie Tavisola DRE #01462137 |
| Courtesy Of |
Realty ONE Group West |
| List Price |
$610,000 |
| Status |
Active |
| Type |
Residential |
| Subtype |
Single Family Residence |
| Structure Size |
1,986 |
| Lot Size |
341,553,960 |
| Year Built |
2002 |
Listing information courtesy of: Jeremie Tavisola, Realty ONE Group West. *Based on information from the Association of REALTORS/Multiple Listing as of Dec 20th, 2024 at 4:47 PM and/or other sources. Display of MLS data is deemed reliable but is not guaranteed accurate by the MLS. All data, including all measurements and calculations of area, is obtained from various sources and has not been, and will not be, verified by broker or MLS. All information should be independently reviewed and verified for accuracy. Properties may or may not be listed by the office/agent presenting the information.










































