1910 Via Sage, San Clemente, CA 92673
-
Listed Price :
$1,789,000
-
Beds :
4
-
Baths :
3
-
Property Size :
2,530 sqft
-
Year Built :
1991
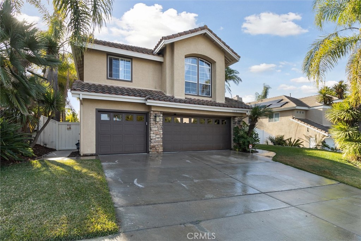
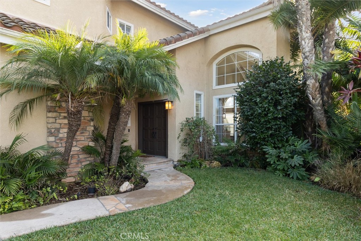
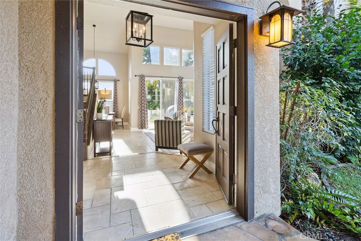
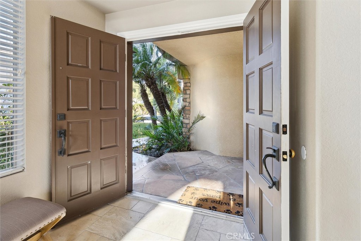
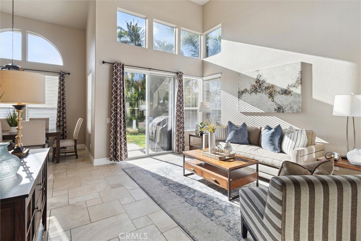
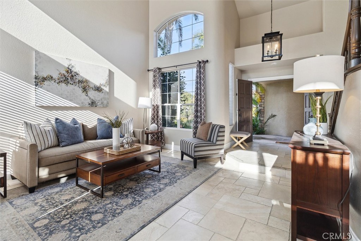
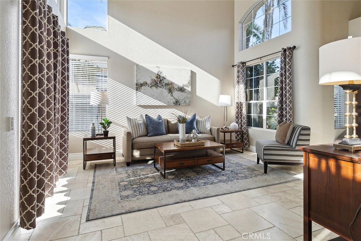
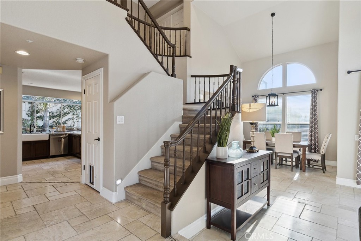
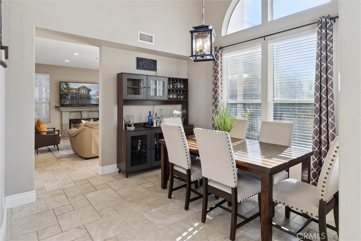
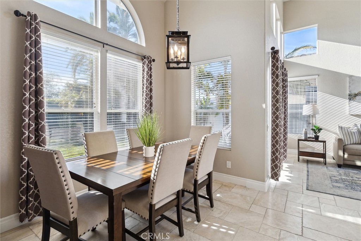
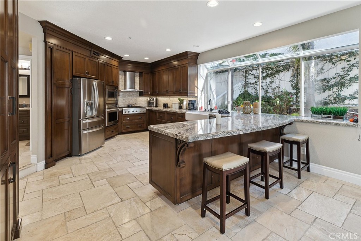
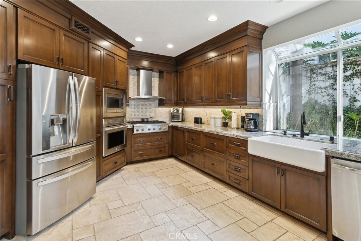
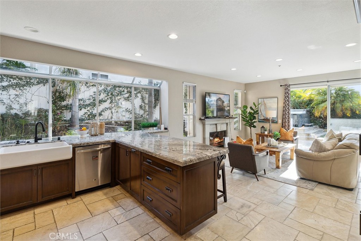
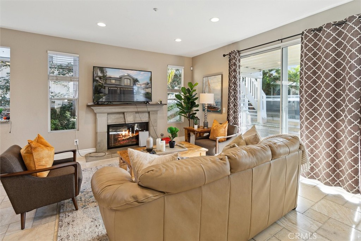
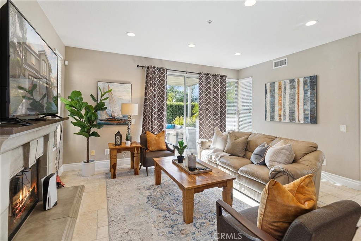
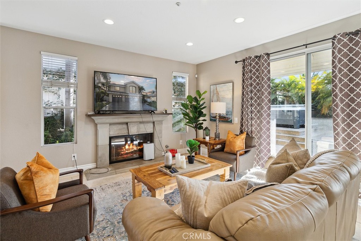
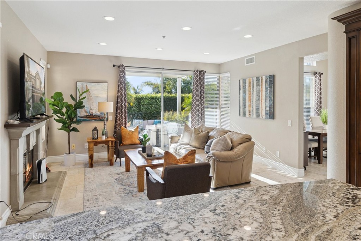
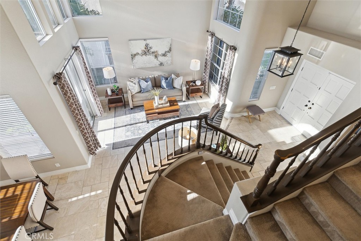
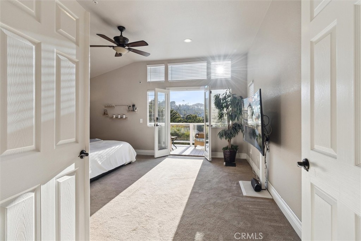
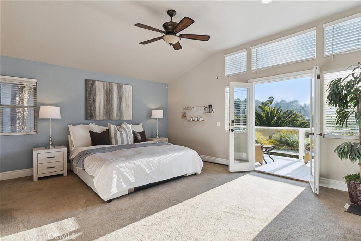
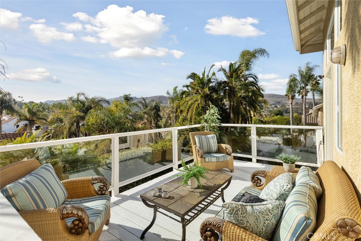
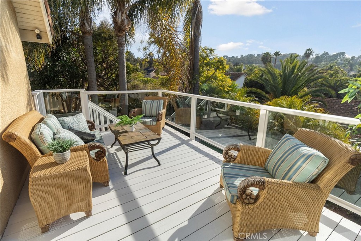
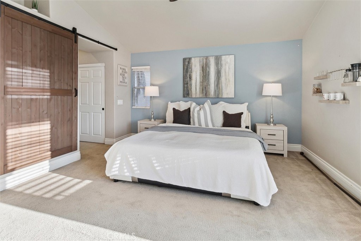
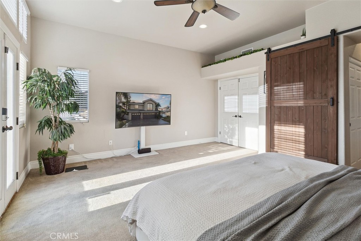
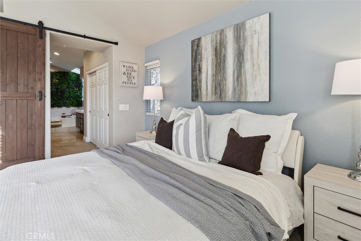
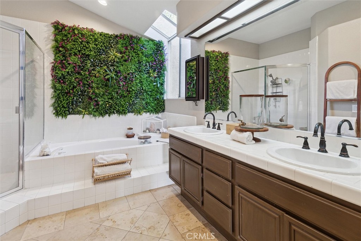
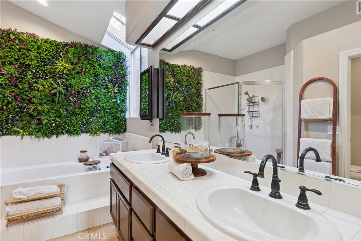
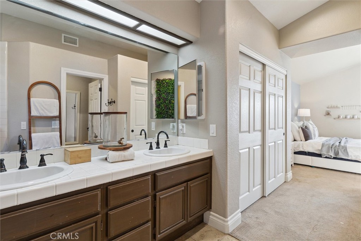
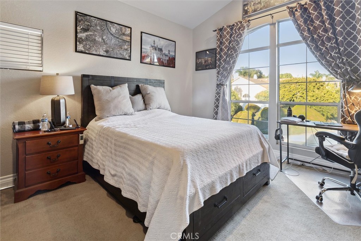
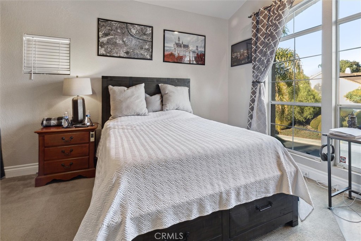
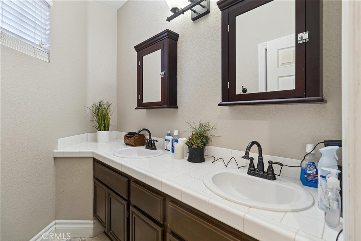
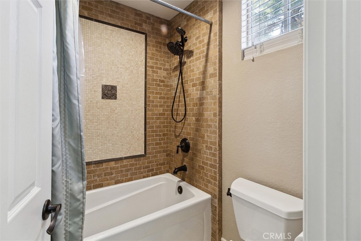
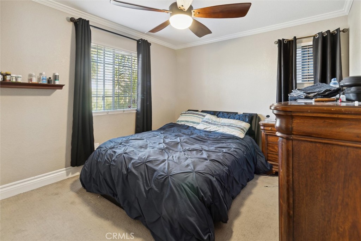
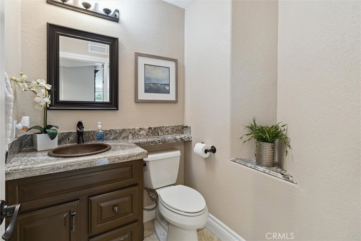
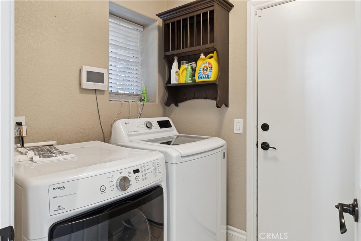
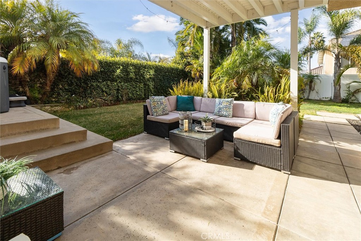
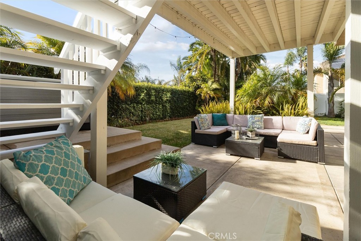
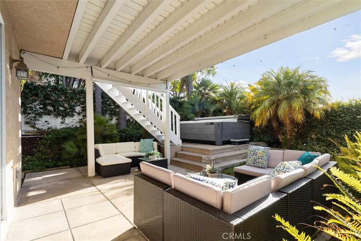
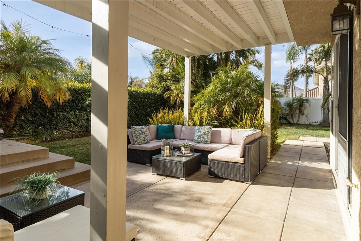
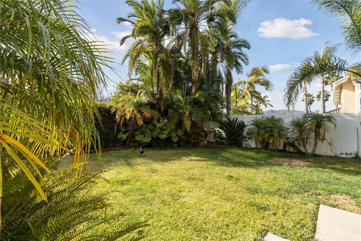
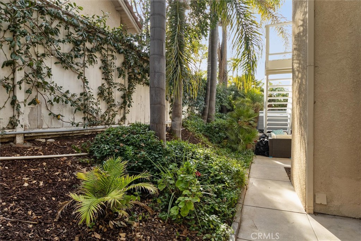
Property Description
Experience refined living in this elegantly updated home, perfectly situated to capture breathtaking sunset and hill views from the privacy of your own backyard. The thoughtfully remodeled gourmet kitchen is a culinary dream, featuring ample storage, a farmhouse-style sink, a professional 6-burner gas range, and a sleek contemporary hood. Travertine floors lend timeless sophistication to the downstairs living spaces, while a cozy fireplace in the family room creates a warm and inviting ambiance.
The luxurious primary suite offers a true retreat, with French doors opening to a private deck showcasing incredible vistas. A walk-in closet and a spa-like ensuite bath further elevate the suite, creating a sanctuary of comfort and elegance. Outside, the backyard is a tranquil oasis, complete with a hot tub and serene hill views, perfect for unwinding or entertaining.
This exceptional home has been re-piped for added peace of mind and includes a spacious 3-car garage with an electric vehicle charger, upscale cabinety, extra storage and epoxy floor. Additional features include attic flooring for extra storage and a layout designed for both practicality and luxury. Ideally located, this property is minutes from world-renowned beaches and in close proximity to the esteemed Bernice Ayers School.
Offering a perfect blend of modern upgrades and timeless charm, this home invites you to live a life of elegance and convenience. No Mello Roos and low HOA
Interior Features
| Laundry Information |
| Location(s) |
Inside, Laundry Room |
| Kitchen Information |
| Features |
Granite Counters, Kitchen/Family Room Combo, Remodeled, Self-closing Cabinet Doors, Self-closing Drawers, Updated Kitchen |
| Bedroom Information |
| Features |
All Bedrooms Up |
| Bedrooms |
4 |
| Bathroom Information |
| Features |
Bathroom Exhaust Fan, Bathtub, Dual Sinks, Separate Shower, Tub Shower |
| Bathrooms |
3 |
| Flooring Information |
| Material |
Carpet, Stone |
| Interior Information |
| Features |
Breakfast Bar, Balcony, Cathedral Ceiling(s), Granite Counters, Recessed Lighting, All Bedrooms Up, Primary Suite, Walk-In Closet(s) |
| Cooling Type |
Central Air |
Listing Information
| Address |
1910 Via Sage |
| City |
San Clemente |
| State |
CA |
| Zip |
92673 |
| County |
Orange |
| Listing Agent |
Sharon Custer DRE #01300834 |
| Courtesy Of |
First Team Real Estate |
| List Price |
$1,789,000 |
| Status |
Active |
| Type |
Residential |
| Subtype |
Single Family Residence |
| Structure Size |
2,530 |
| Lot Size |
6,955 |
| Year Built |
1991 |
Listing information courtesy of: Sharon Custer, First Team Real Estate. *Based on information from the Association of REALTORS/Multiple Listing as of Dec 19th, 2024 at 6:04 AM and/or other sources. Display of MLS data is deemed reliable but is not guaranteed accurate by the MLS. All data, including all measurements and calculations of area, is obtained from various sources and has not been, and will not be, verified by broker or MLS. All information should be independently reviewed and verified for accuracy. Properties may or may not be listed by the office/agent presenting the information.









































