11241 Vintage Drive, Rancho Cucamonga, CA 91737
-
Listed Price :
$5,000/month
-
Beds :
4
-
Baths :
4
-
Property Size :
2,411 sqft
-
Year Built :
1994
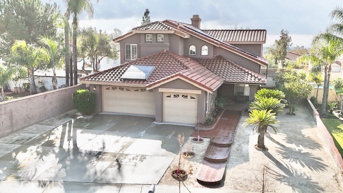
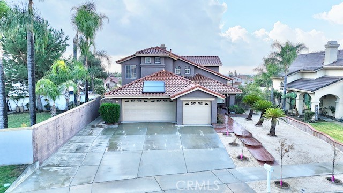
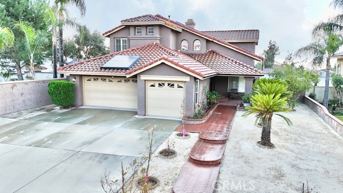
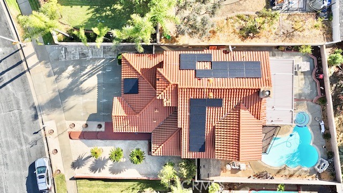
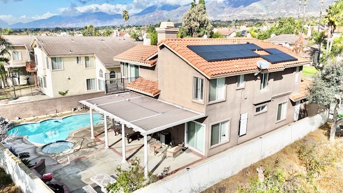
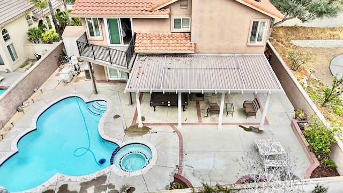
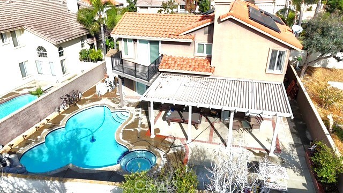
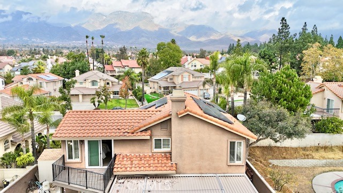
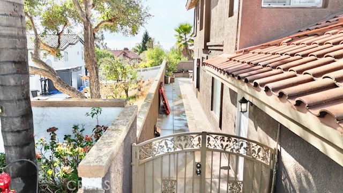
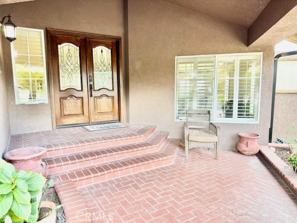
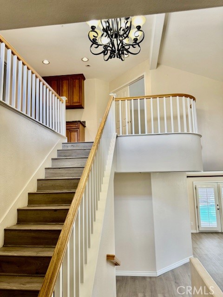
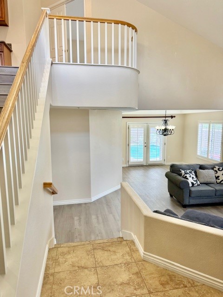
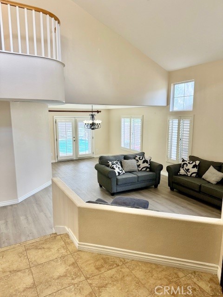
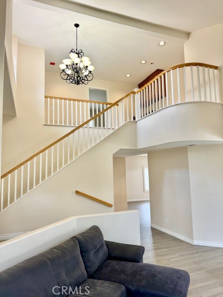
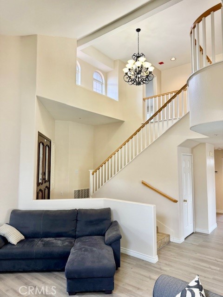
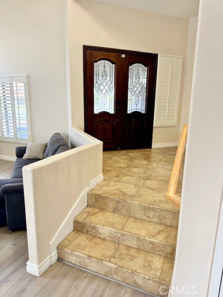
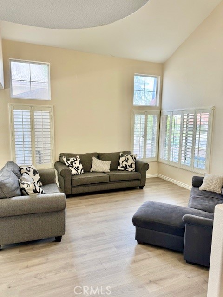
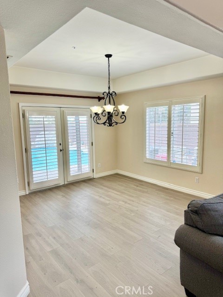
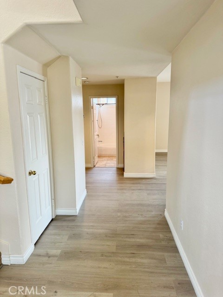
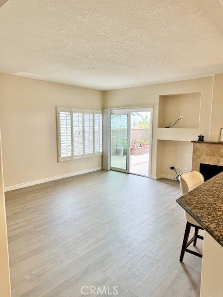
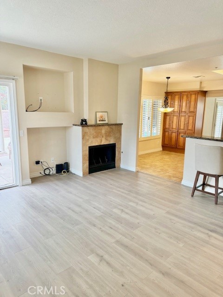
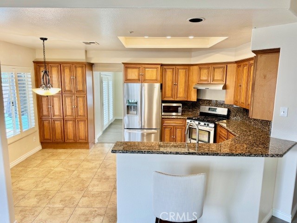
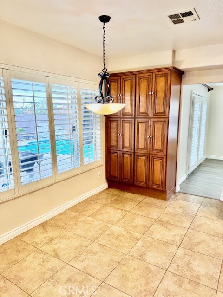
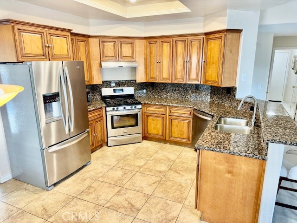
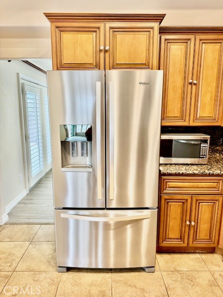
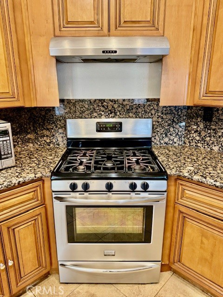
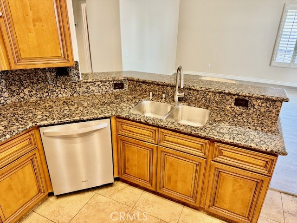
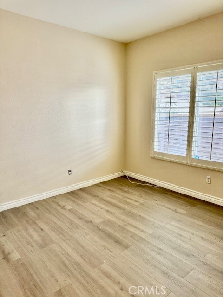
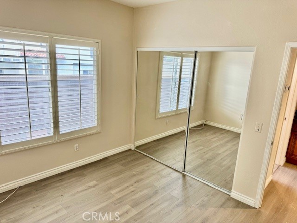
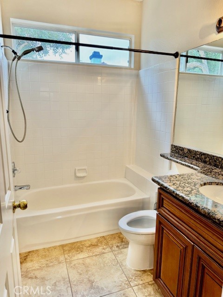
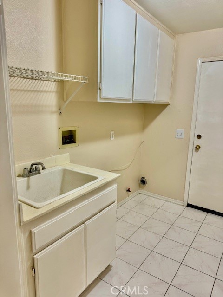
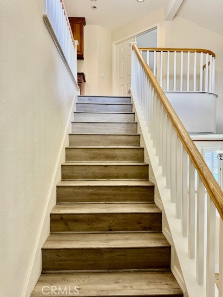
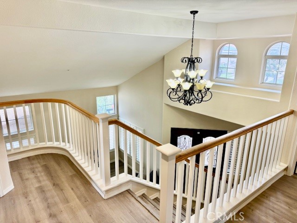
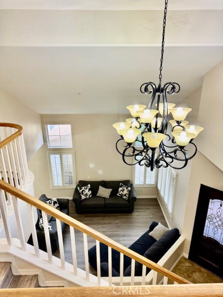
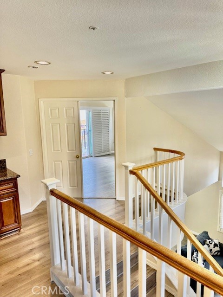
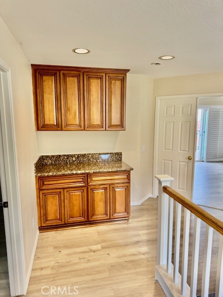
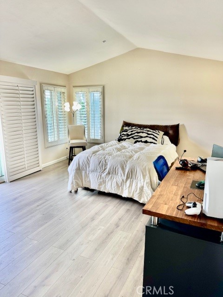
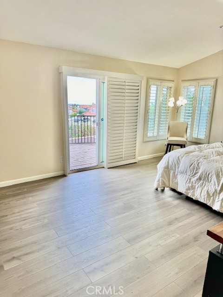
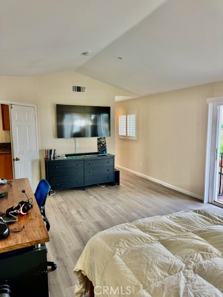
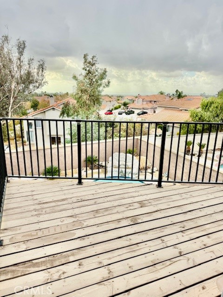
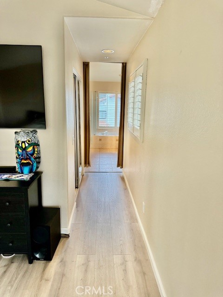
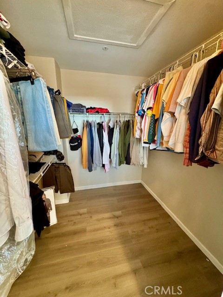
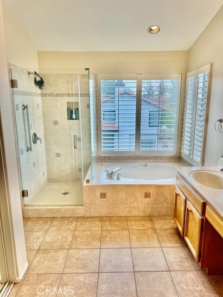
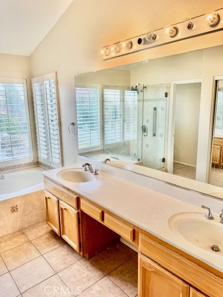
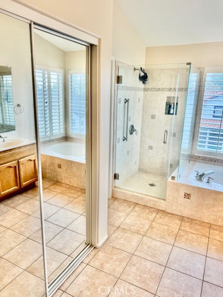
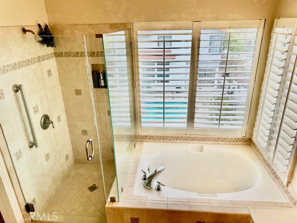
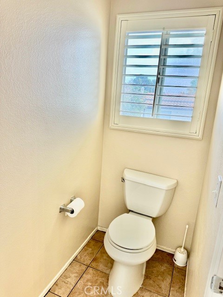
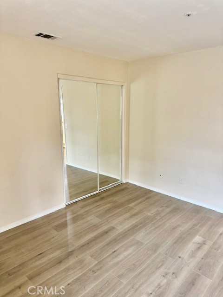
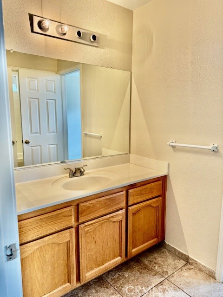
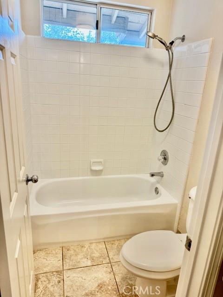
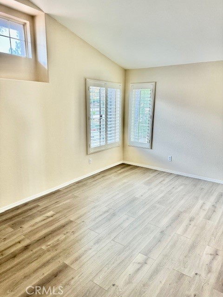
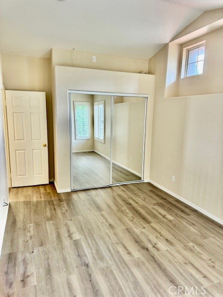
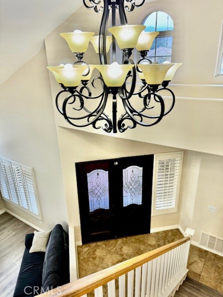
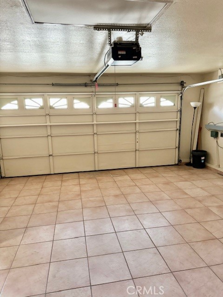
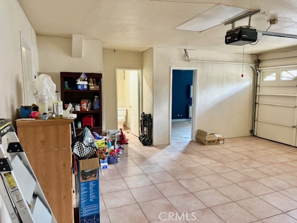
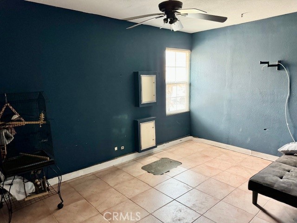
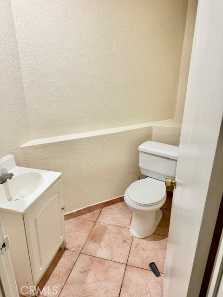
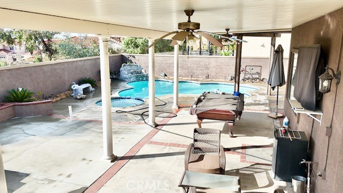
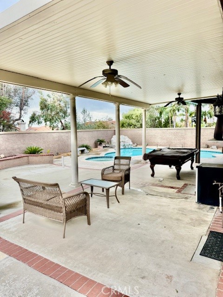
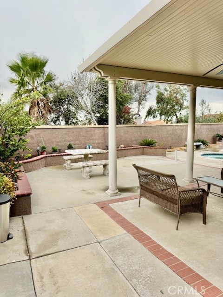
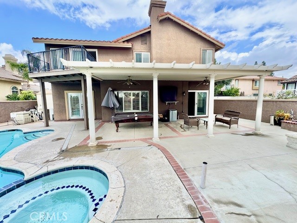
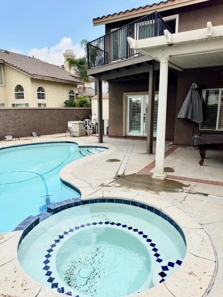
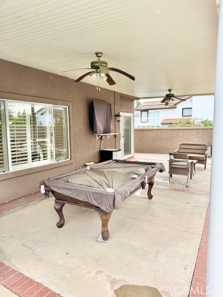
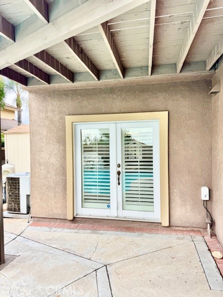
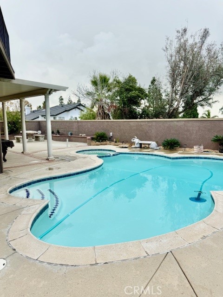
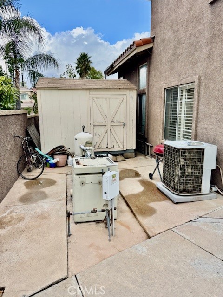

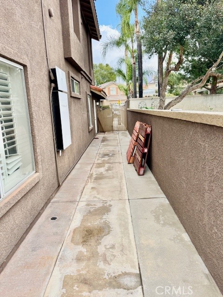
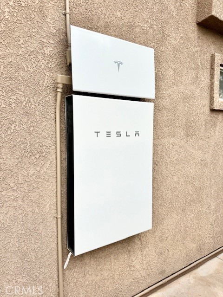
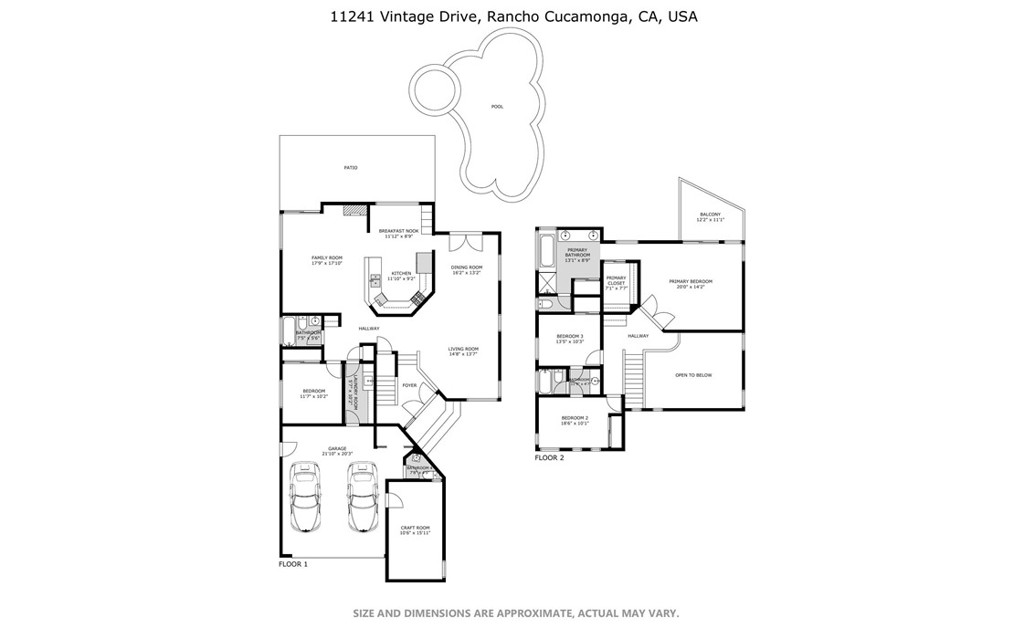
Property Description
Welcome to your dream home in the heart of the coveted Alta Loma neighborhood! This stunning 4-bedroom, 3.5-bath residence perfectly balances luxury, comfort, and functionality across an expansive 2,412 square feet. Set on a beautifully designed 7,350 square foot lot, this property is ideal for both relaxation and entertaining. Step inside to discover an inviting formal living room, a spacious family room graced by a cozy fireplace, and a generous dining area that sets the stage for memorable gatherings. Freshly painted and featuring new vinyl laminate flooring throughout, this home is truly move-in ready. The well-appointed kitchen boasts stainless steel appliances, granite countertops, and ample cabinetry, seamlessly flowing into the breakfast area and family room for effortless entertaining. Convenience is key with a lower level offering an additional bedroom and full bathroom, perfect for guests or multi-generational living. Ascend the beautiful staircase to find a master suite that includes a private balcony overlooking your tranquil backyard oasis, complete with a sparkling pool and built-in spa—maintenance services ensure you enjoy year-round relaxation. Two spacious bedrooms share a Jack and Jill bathroom, making this layout perfect for families. Outdoor enthusiasts will appreciate the RV parking and a wide driveway for extra guest or recreational vehicle space. A 2-car garage, featuring tile flooring, includes a third garage converted into a craft/storage room with its own quarter bathroom—ideal for hobbyists! Plus, Tesla solar panels are installed to help reduce your monthly electrical bills. With convenient access to top-rated schools, beautiful parks, shopping centers, restaurants, entertainment venues, and major transportation routes, including the 210 Freeway, this home is a true gem waiting for you. Don’t miss your chance to lease this exceptional property—schedule a viewing today!
Interior Features
| Laundry Information |
| Location(s) |
Washer Hookup, Gas Dryer Hookup, Inside, Laundry Room |
| Kitchen Information |
| Features |
Granite Counters, Kitchen/Family Room Combo |
| Bedroom Information |
| Features |
Bedroom on Main Level |
| Bedrooms |
4 |
| Bathroom Information |
| Features |
Jack and Jill Bath, Bathtub, Dual Sinks, Full Bath on Main Level, Separate Shower, Tub Shower, Walk-In Shower |
| Bathrooms |
4 |
| Flooring Information |
| Material |
Laminate |
| Interior Information |
| Features |
Breakfast Bar, Built-in Features, Breakfast Area, Cathedral Ceiling(s), Separate/Formal Dining Room, Granite Counters, Recessed Lighting, Bedroom on Main Level, Entrance Foyer, Jack and Jill Bath, Primary Suite, Walk-In Closet(s) |
| Cooling Type |
Central Air |
Listing Information
| Address |
11241 Vintage Drive |
| City |
Rancho Cucamonga |
| State |
CA |
| Zip |
91737 |
| County |
San Bernardino |
| Listing Agent |
STEVE QUINTERO DRE #01829665 |
| Courtesy Of |
FIRST TEAM REAL ESTATE |
| List Price |
$5,000/month |
| Status |
Active |
| Type |
Residential Lease |
| Subtype |
Single Family Residence |
| Structure Size |
2,411 |
| Lot Size |
7,300 |
| Year Built |
1994 |
Listing information courtesy of: STEVE QUINTERO, FIRST TEAM REAL ESTATE. *Based on information from the Association of REALTORS/Multiple Listing as of Dec 18th, 2024 at 11:05 PM and/or other sources. Display of MLS data is deemed reliable but is not guaranteed accurate by the MLS. All data, including all measurements and calculations of area, is obtained from various sources and has not been, and will not be, verified by broker or MLS. All information should be independently reviewed and verified for accuracy. Properties may or may not be listed by the office/agent presenting the information.






































































