30221 Chamonix Circle, Menifee, CA 92585
-
Listed Price :
$5,000/month
-
Beds :
7
-
Baths :
5
-
Property Size :
4,133 sqft
-
Year Built :
2024
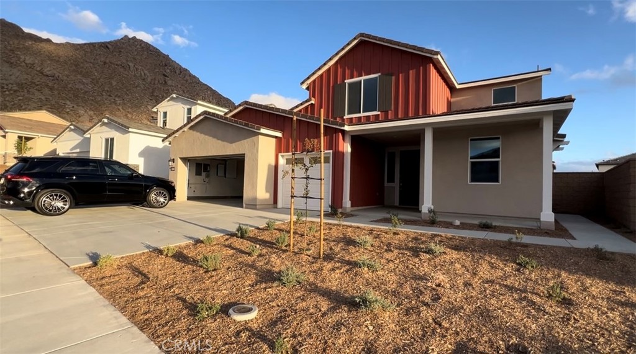
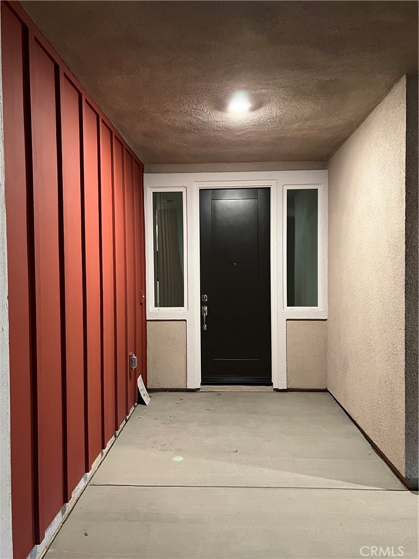
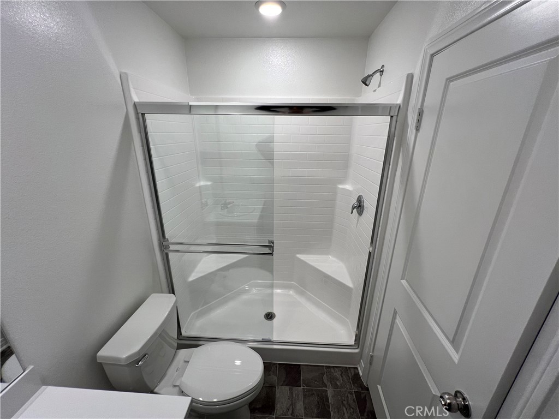
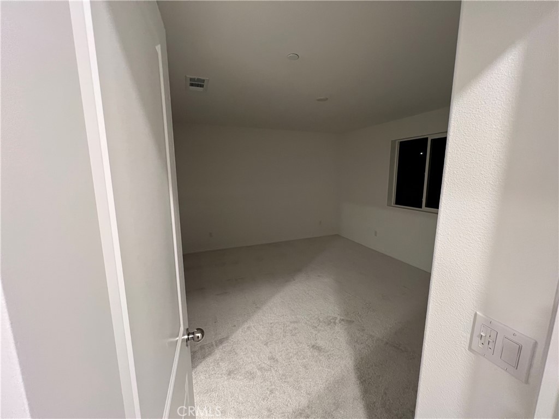
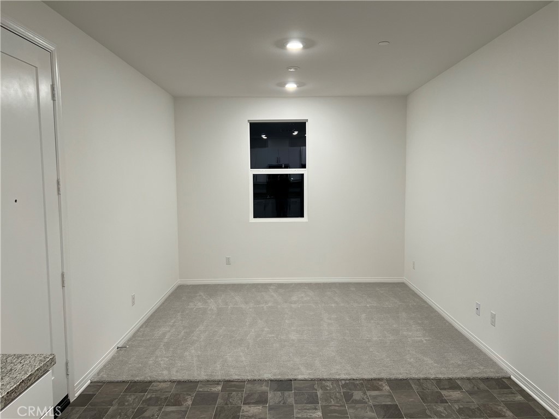
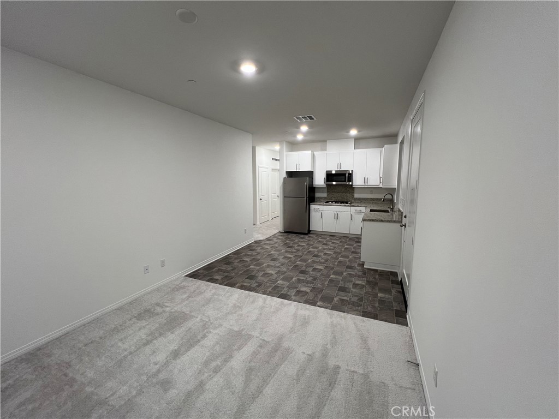
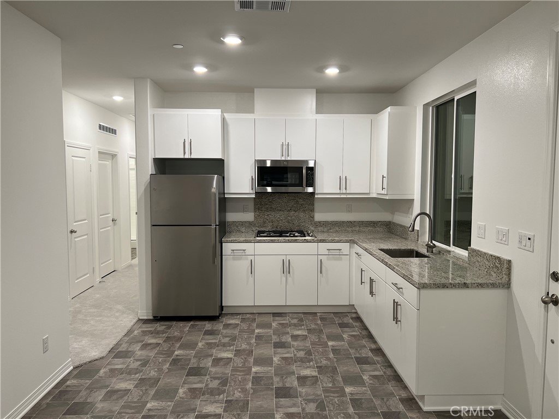
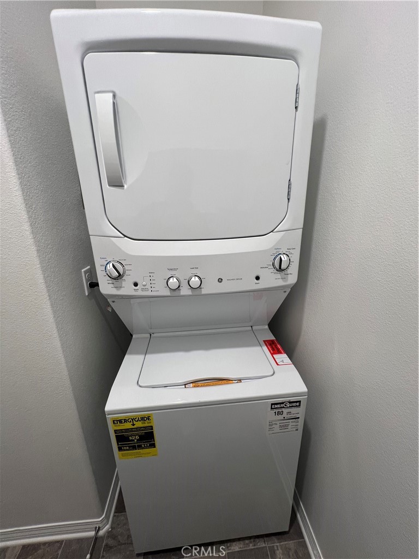
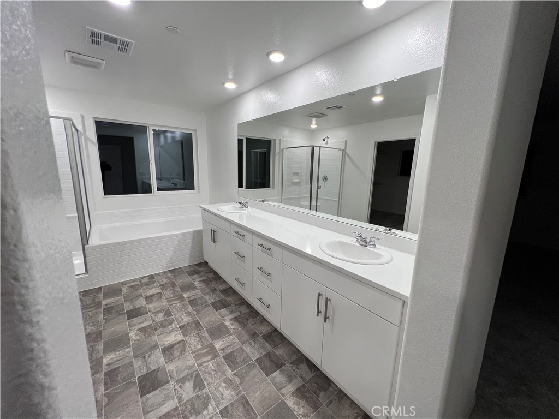
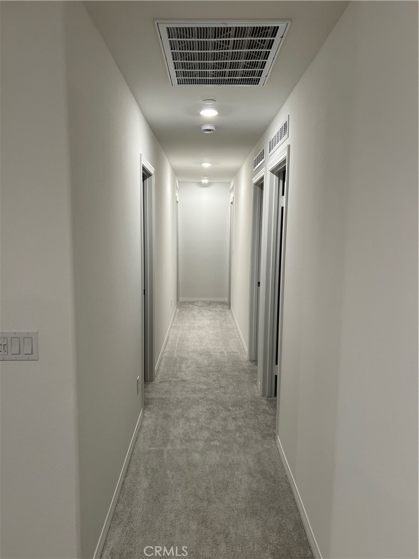
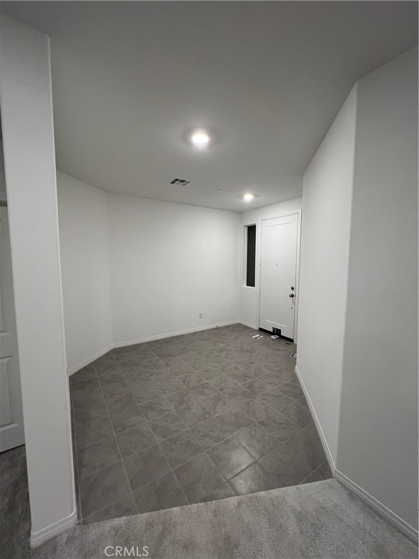
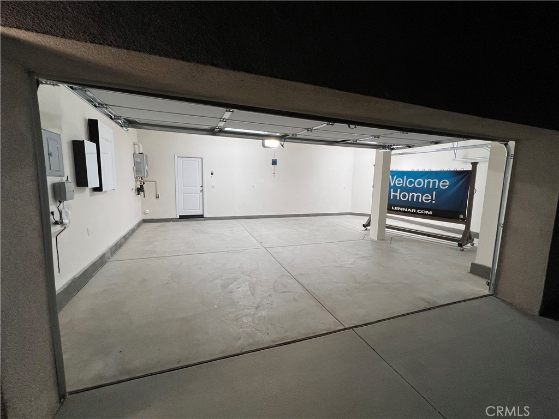
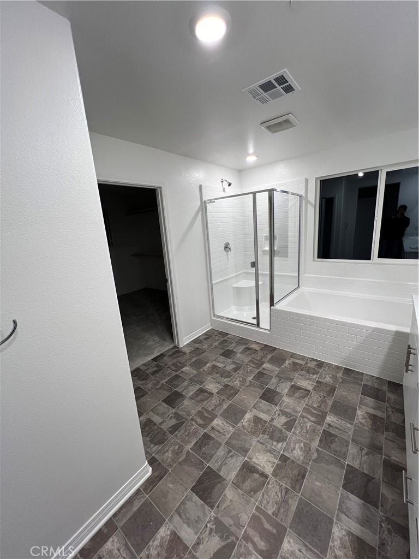
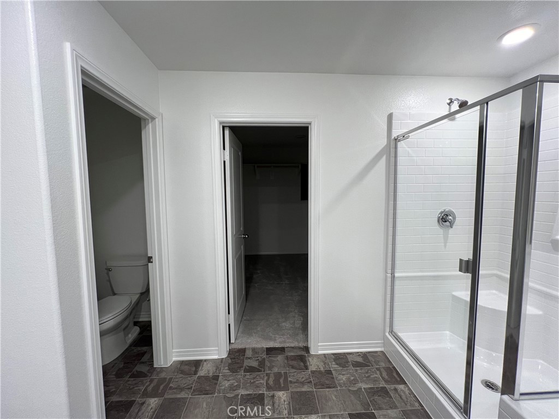
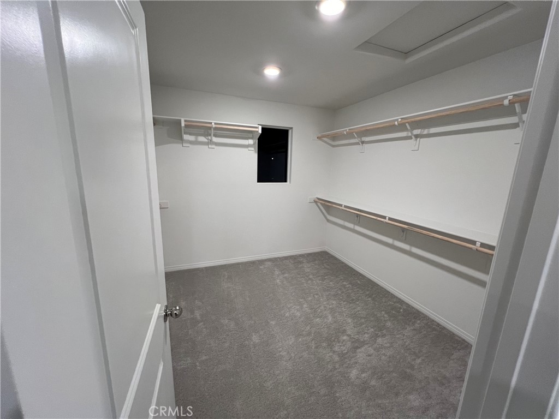
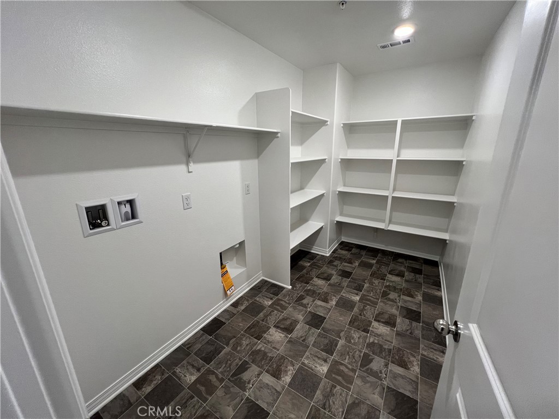
Property Description
This exceptional property for lease features two separate units, offering flexibility and convenience. The first unit boasts 5 spacious bedrooms and 3.5 bathrooms, ideal for larger families or those in need of extra space. It showcases an open-concept living area, a modern kitchen with high-end appliances, and luxurious finishes throughout. The master suite includes a private en-suite bathroom and a walk-in closet for added comfort. The second unit is a charming 2-bedroom, 1-bathroom home, perfect for smaller families or tenants. Both units are equipped with solar panels, providing energy efficiency and reduced utility costs. Each unit has its private entrance, ensuring privacy and the property also includes ample parking and outdoor space. Located in a desirable neighborhood, this home is close to schools, shopping, dining, and public transportation. Whether you are looking for a spacious family home for Sharing opportunity, this property is the perfect choice. 2ND PART OF THE HOME IS RENTED SEPARATELY. Ask Owner.
Interior Features
| Laundry Information |
| Location(s) |
Laundry Room |
| Kitchen Information |
| Features |
Granite Counters |
| Bedroom Information |
| Features |
Multi-Level Bedroom, Bedroom on Main Level, All Bedrooms Up |
| Bedrooms |
7 |
| Bathroom Information |
| Features |
Bathtub, Dual Sinks, Low Flow Plumbing Fixtures |
| Bathrooms |
5 |
| Interior Information |
| Features |
All Bedrooms Up, Bedroom on Main Level, Multiple Primary Suites, Walk-In Pantry, Walk-In Closet(s) |
| Cooling Type |
Central Air |
Listing Information
| Address |
30221 Chamonix Circle |
| City |
Menifee |
| State |
CA |
| Zip |
92585 |
| County |
Riverside |
| Listing Agent |
Babor Huq DRE #01886409 |
| Courtesy Of |
Realty Masters & Associates |
| List Price |
$5,000/month |
| Status |
Active |
| Type |
Residential Lease |
| Subtype |
Duplex |
| Structure Size |
4,133 |
| Lot Size |
6,970 |
| Year Built |
2024 |
Listing information courtesy of: Babor Huq, Realty Masters & Associates. *Based on information from the Association of REALTORS/Multiple Listing as of Dec 20th, 2024 at 6:03 AM and/or other sources. Display of MLS data is deemed reliable but is not guaranteed accurate by the MLS. All data, including all measurements and calculations of area, is obtained from various sources and has not been, and will not be, verified by broker or MLS. All information should be independently reviewed and verified for accuracy. Properties may or may not be listed by the office/agent presenting the information.
















