4820 San Jacinto Avenue, Atascadero, CA 93422
-
Listed Price :
$974,900
-
Beds :
4
-
Baths :
3
-
Property Size :
1,989 sqft
-
Year Built :
1990
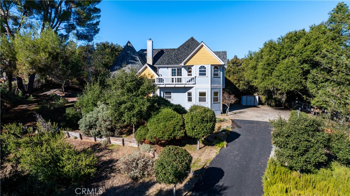
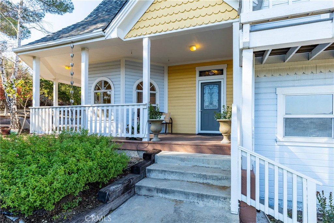
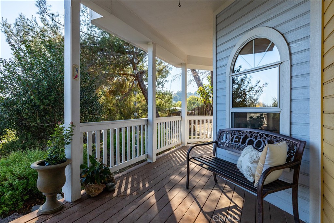
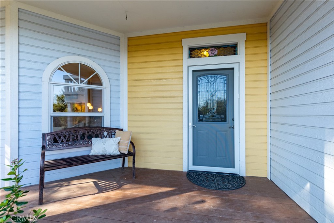
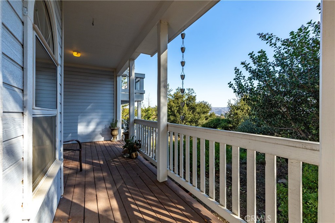
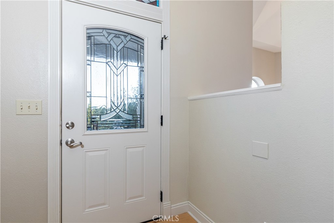
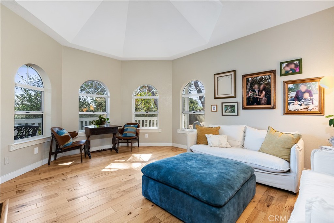
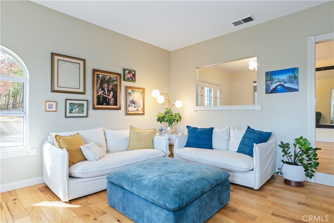
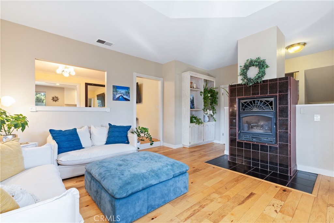
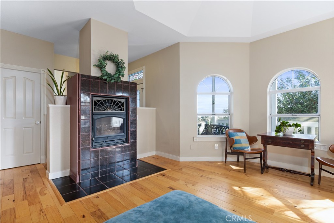
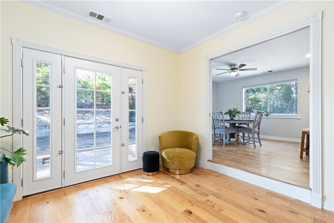
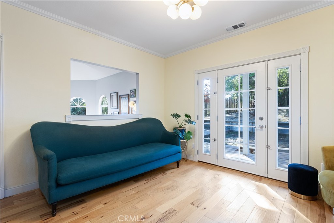
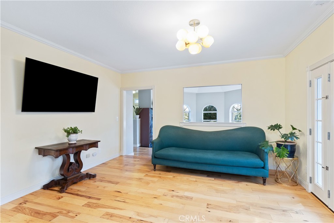
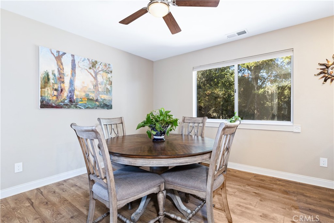
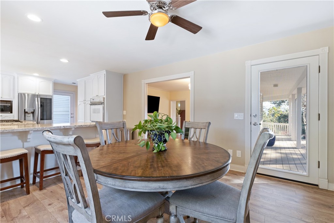
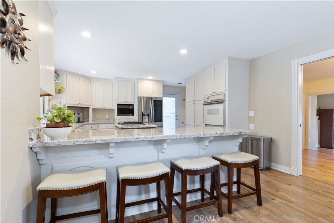
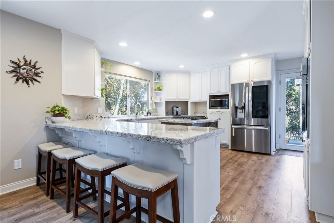
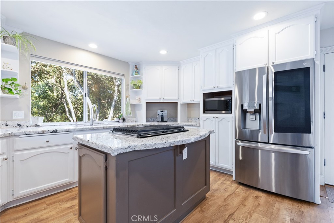
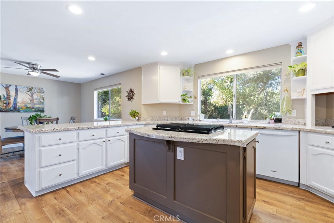
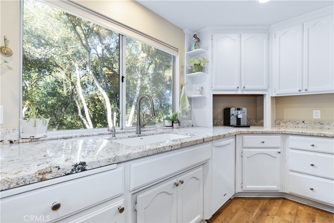
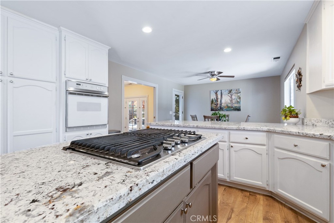
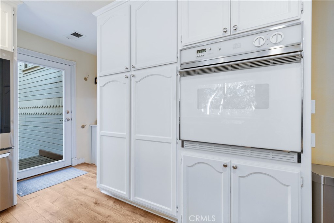
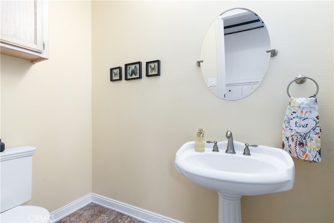
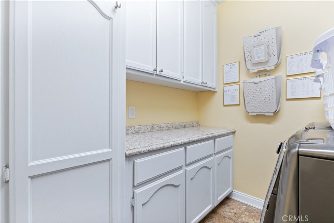
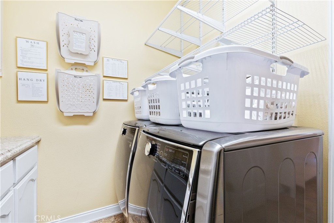
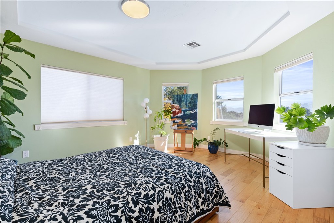
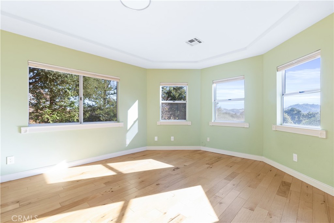
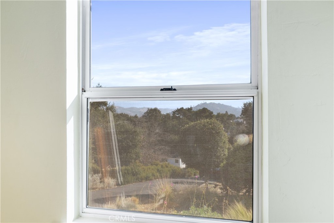
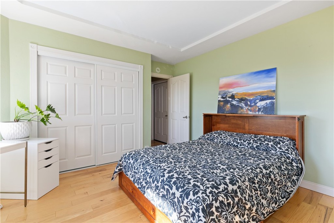
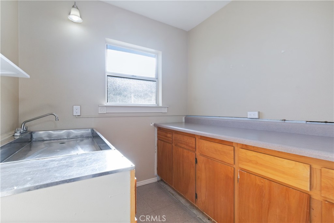
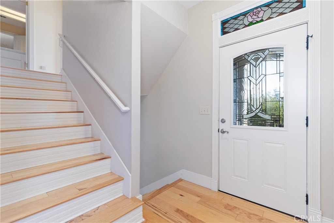
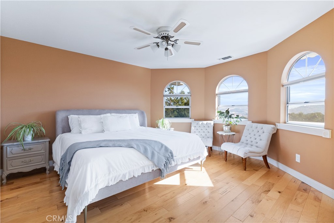
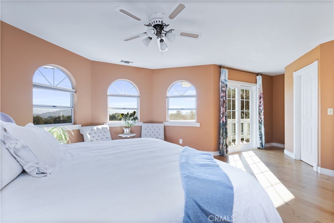
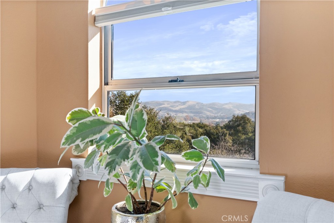
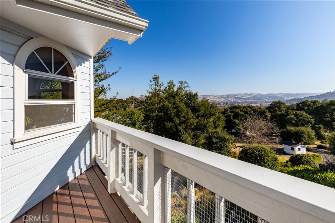
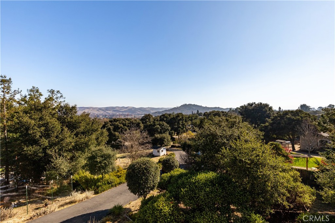
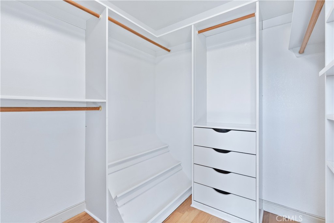
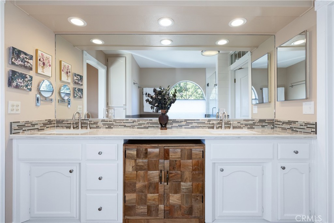
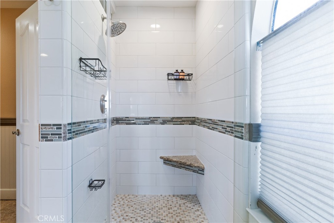
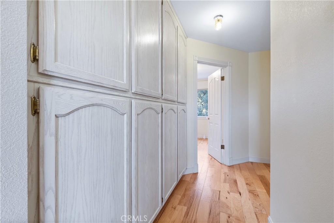
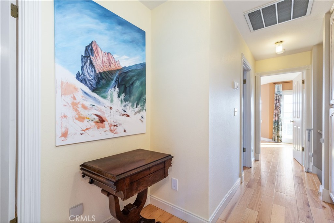
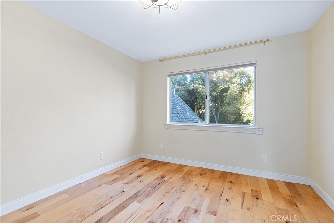
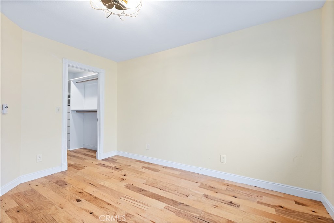
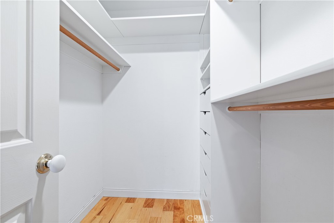
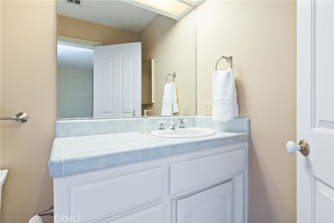
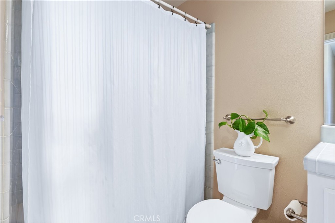
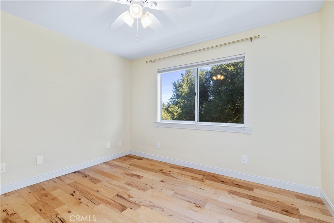
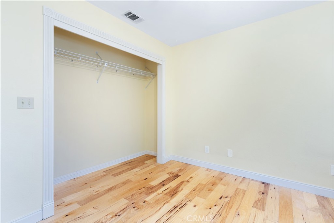
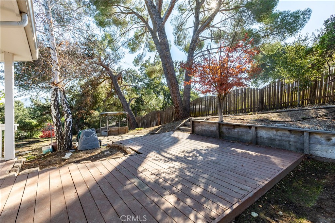
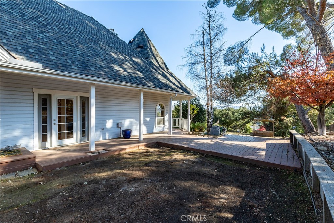
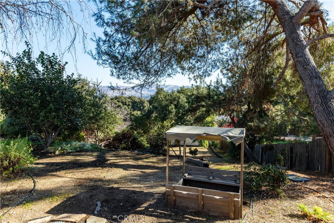
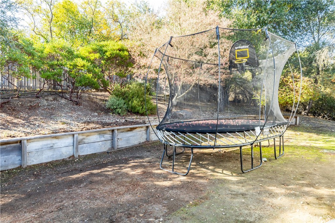
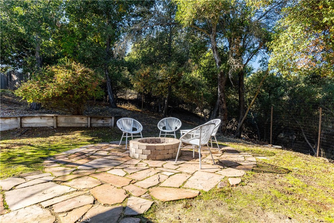
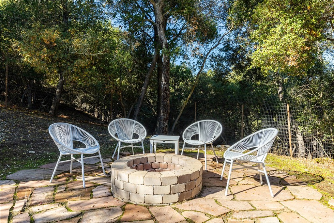
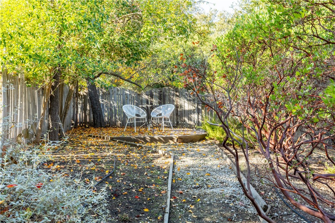
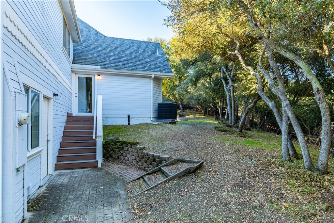
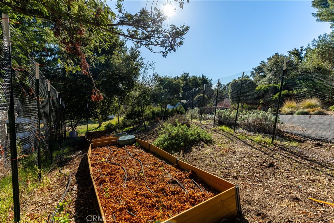
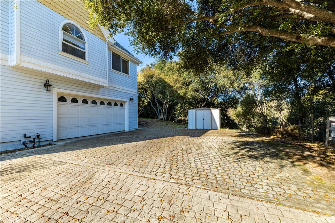
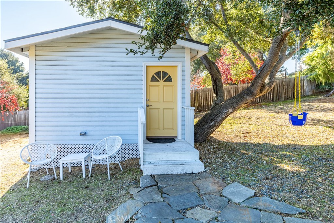
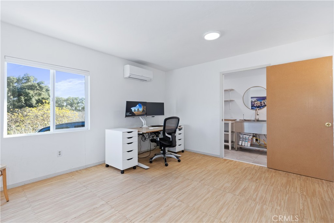
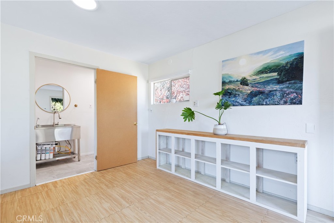
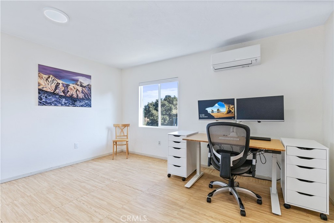
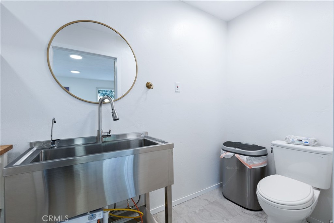
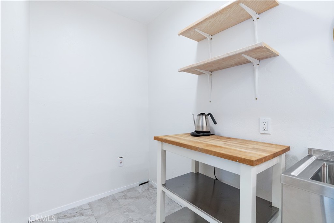
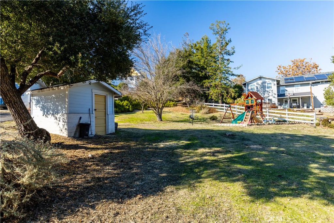
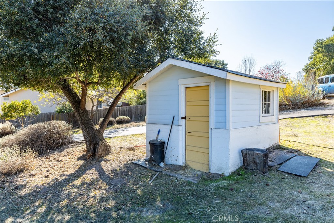
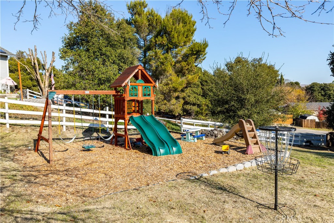
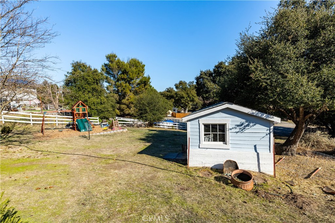
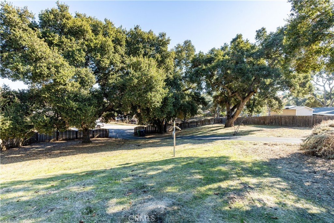
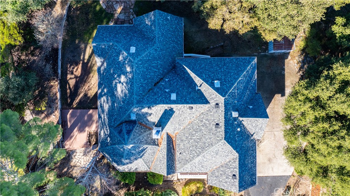
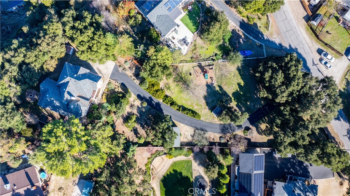
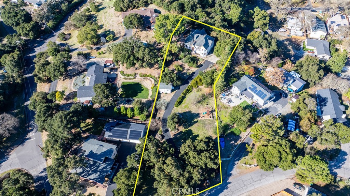
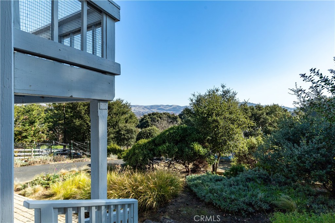
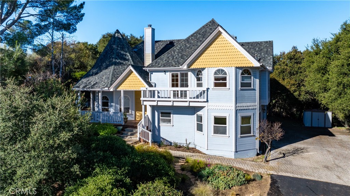
Property Description
Discover this classic, but modern Victorian-style home atop nearly an acre of land w/detached studio or office! This beautifully upgraded split-level home features 3 bedrooms + bonus room, 2.5 baths & a detached air-conditioned office or artist's studio w/half bath. Light & bright with high ceilings & engineered hand-scraped hickory flooring, and tons of windows peering out into nature, this charming property offers peace and beauty throughout. The living room features a tiled wood-burning fireplace and arched windows overlooking the easterly hills. The family room has a glass door with sidelights that lead out to the covered porch and usable yard space. Step up to the entertainer's delight kitchen complete w/granite counters, an island with downdraft cooktop, dining space with porch access and an LG refrigerator with craft ice maker. The backyard has ample space to host barbecues, and features flagstone patios with a fire pit. Upstairs includes two guest bedrooms & a full bathroom + an owner's retreat. This ensuite primary has its own bathroom with dual sinks, walk-in closet & a Trex balcony perfect for watching the sunrise over the hills or wine tasting at sunset. The lower level has a bonus room, currently used as an art studio and guest bedroom with nearby utility room plumbed for an additional bathroom if your vision so desires. The detached office is newly plumbed with a half bath (2024), air conditioning (2023), designer padded gym flooring with wood grain design (2021), newer landing and stairs (2023), fresh paint, and could have a multitude of uses. Additional updates to the house include some electrical with several new light fixtures and fans, and childproof outlets, house-wide water filtration and reverse osmosis (2022), new air conditioning and furnace (2023), new screen doors (2023), new shelving & drying racks and updated laundry hookups to fit the larger included LG washer & dryer (2023), new heavy-duty wire kitchen drawers (2023), fenced organic raised garden beds with soaker hoses & irrigation timers, new play structure on wood chip foundation (2023) & more. Beyond the many additions and upgrades, the fenced, gated lot also features mature fruit trees amongst the manzanita, hundred year old oaks, prolific rosemary and sage, making this property a haven for hummingbirds. Whether you love entertaining, gardening, working from home in a peaceful paradise, or enjoying gorgeous views in nature, this property is a dream come true. Welcome home!
Interior Features
| Laundry Information |
| Location(s) |
Washer Hookup, Electric Dryer Hookup, Gas Dryer Hookup, Inside, Laundry Room |
| Kitchen Information |
| Features |
Granite Counters, Kitchen Island, Remodeled, Updated Kitchen |
| Bedroom Information |
| Bedrooms |
4 |
| Bathroom Information |
| Features |
Bathroom Exhaust Fan, Dual Sinks, Enclosed Toilet, Tub Shower, Walk-In Shower |
| Bathrooms |
3 |
| Flooring Information |
| Material |
Tile, Wood |
| Interior Information |
| Features |
Breakfast Bar, Breakfast Area, Ceiling Fan(s), Separate/Formal Dining Room, High Ceilings, Multiple Staircases, Primary Suite, Utility Room, Walk-In Closet(s) |
| Cooling Type |
Central Air |
Listing Information
| Address |
4820 San Jacinto Avenue |
| City |
Atascadero |
| State |
CA |
| Zip |
93422 |
| County |
San Luis Obispo |
| Listing Agent |
Maci Umbertis DRE #01784326 |
| Courtesy Of |
RE/MAX Parkside Real Estate |
| List Price |
$974,900 |
| Status |
Active Under Contract |
| Type |
Residential |
| Subtype |
Single Family Residence |
| Structure Size |
1,989 |
| Lot Size |
40,075 |
| Year Built |
1990 |
Listing information courtesy of: Maci Umbertis, RE/MAX Parkside Real Estate. *Based on information from the Association of REALTORS/Multiple Listing as of Dec 22nd, 2024 at 10:12 PM and/or other sources. Display of MLS data is deemed reliable but is not guaranteed accurate by the MLS. All data, including all measurements and calculations of area, is obtained from various sources and has not been, and will not be, verified by broker or MLS. All information should be independently reviewed and verified for accuracy. Properties may or may not be listed by the office/agent presenting the information.










































































