25336 Bowie Court, Stevenson Ranch, CA 91381
-
Listed Price :
$4,300/month
-
Beds :
3
-
Baths :
3
-
Property Size :
1,763 sqft
-
Year Built :
1989
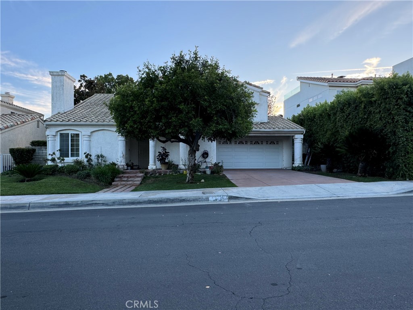
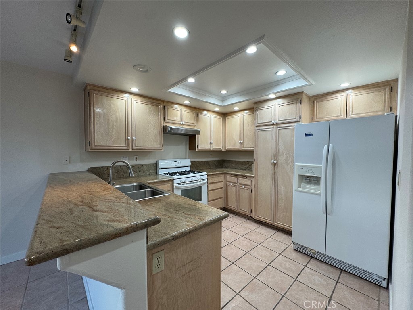
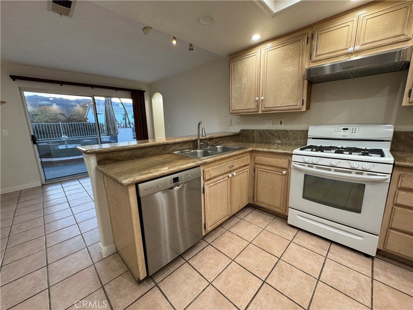
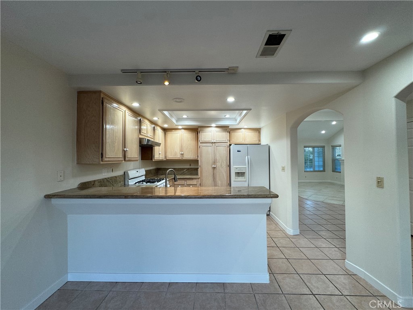
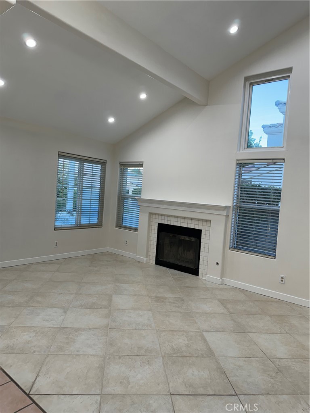
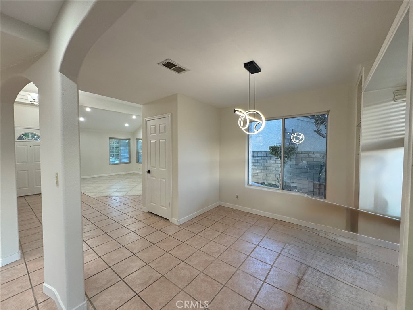
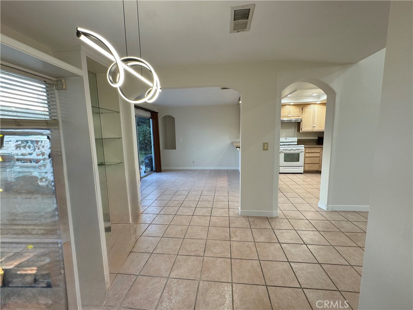
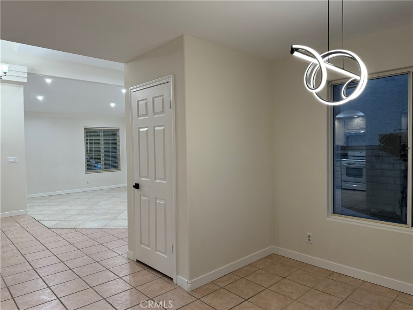
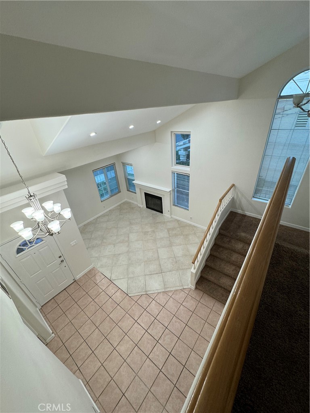
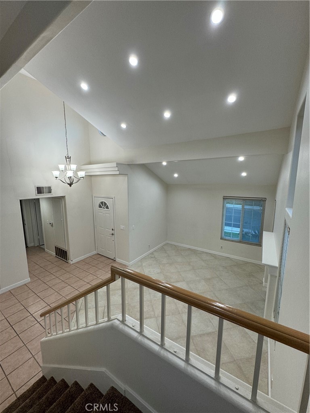
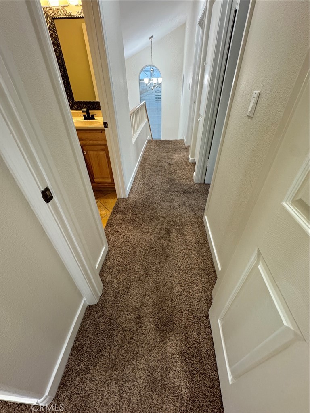
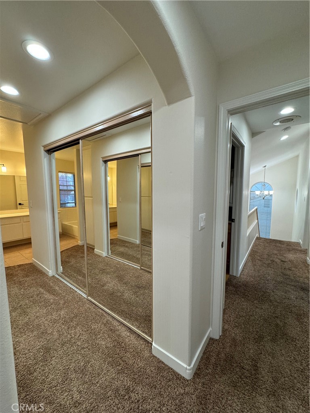
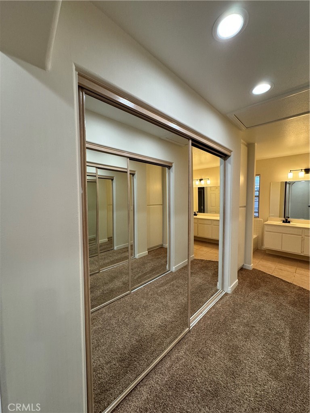
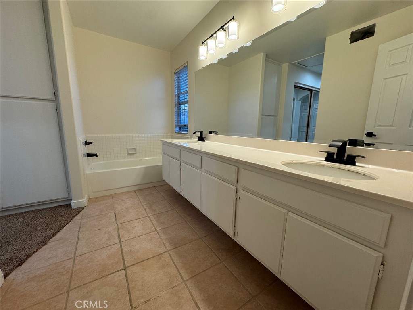
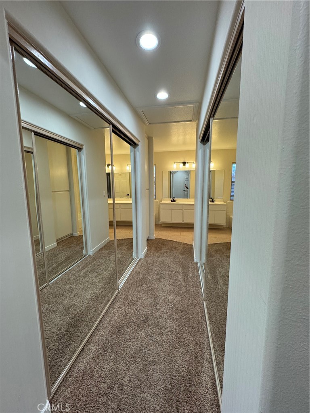
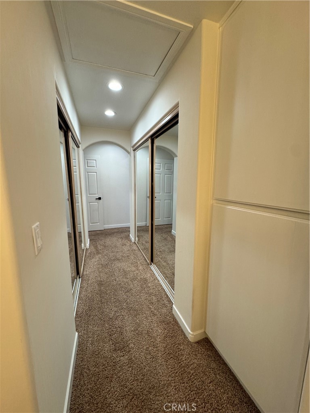
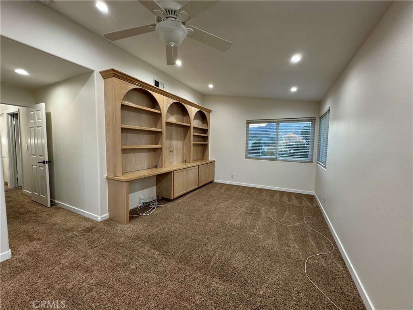
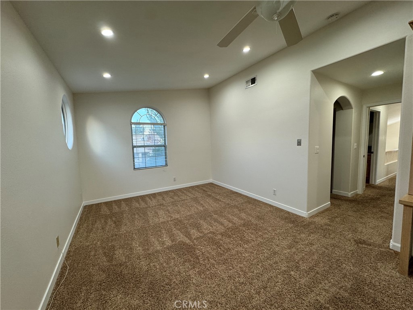
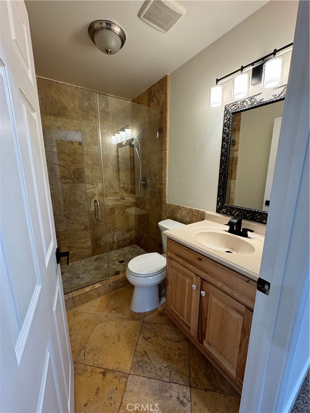
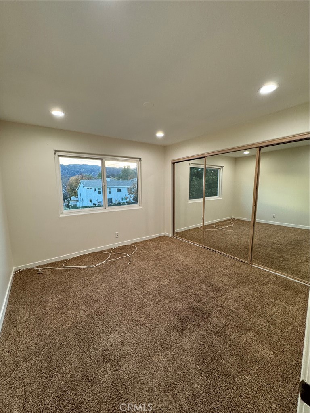
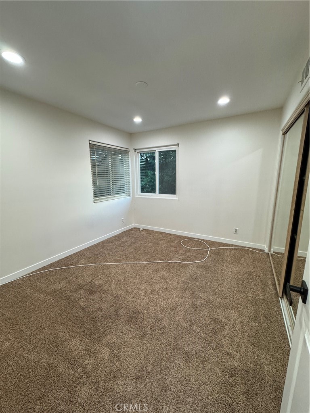
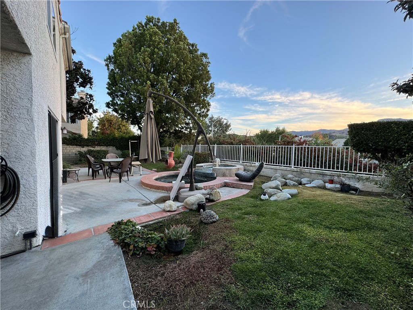
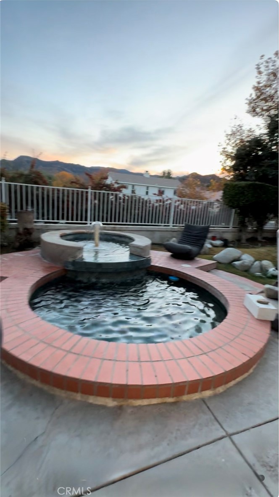
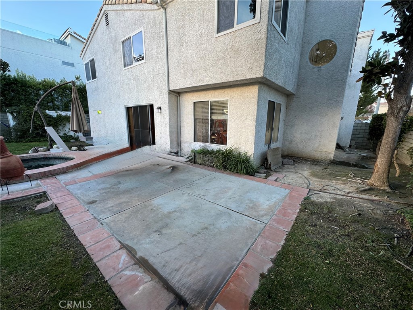
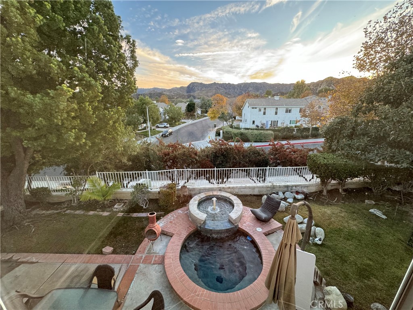
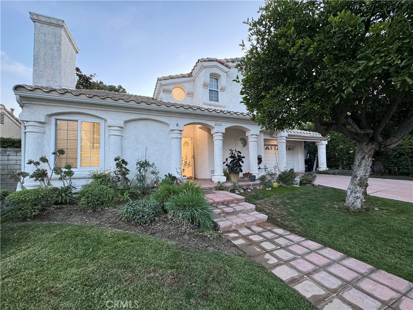
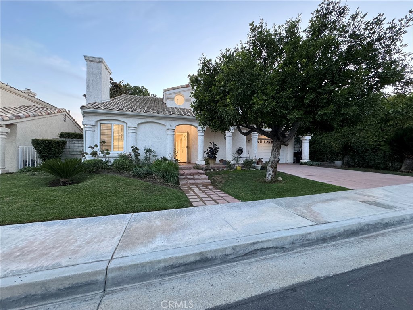
Property Description
This prime Stevenson Ranch property offers a beautiful 3-bedroom, 3-bathroom home, centrally located on a peaceful cul-de-sac. The two-story home features an attached garage with a split A/C unit, ensuring comfort throughout the year. Step outside to enjoy a sparkling spa and a beautiful backyard, perfect for relaxation. Inside, you'll find a spacious living room, dining room, and family room that seamlessly open to the kitchen, which boasts counter eating bar, brand-new dishwasher, refrigerator, washer/dryer, as well as recessed lighting throughout and built-in features for added convenience. The extra large main bedroom upstairs features an ensuite bathroom with a dual-sink vanity, a bathtub, a separate walk-in shower, and mirrored his-and-hers closets with built-in cabinets. As well the secondary bedrooms are also a good size. This home is ideally located just minutes from the freeway, entertainment, shopping, excellent restaurants, and the highly sought-after William S. Hart Union School District. Welcome Home!!
Interior Features
| Laundry Information |
| Location(s) |
Inside |
| Bedroom Information |
| Bedrooms |
3 |
| Bathroom Information |
| Bathrooms |
3 |
| Flooring Information |
| Material |
Carpet, Tile |
| Interior Information |
| Features |
Breakfast Bar, Built-in Features, Separate/Formal Dining Room, Recessed Lighting, All Bedrooms Up, Primary Suite |
| Cooling Type |
Central Air |
Listing Information
| Address |
25336 Bowie Court |
| City |
Stevenson Ranch |
| State |
CA |
| Zip |
91381 |
| County |
Los Angeles |
| Listing Agent |
Luma Eskander DRE #01767920 |
| Courtesy Of |
Beverly and Company, Inc. |
| List Price |
$4,300/month |
| Status |
Active |
| Type |
Residential Lease |
| Subtype |
Single Family Residence |
| Structure Size |
1,763 |
| Lot Size |
4,381 |
| Year Built |
1989 |
Listing information courtesy of: Luma Eskander, Beverly and Company, Inc.. *Based on information from the Association of REALTORS/Multiple Listing as of Dec 20th, 2024 at 3:57 PM and/or other sources. Display of MLS data is deemed reliable but is not guaranteed accurate by the MLS. All data, including all measurements and calculations of area, is obtained from various sources and has not been, and will not be, verified by broker or MLS. All information should be independently reviewed and verified for accuracy. Properties may or may not be listed by the office/agent presenting the information.



























