1063 Terra Way, San Luis Obispo, CA 93405
-
Listed Price :
$955,480
-
Beds :
3
-
Baths :
3
-
Property Size :
1,639 sqft
-
Year Built :
2024
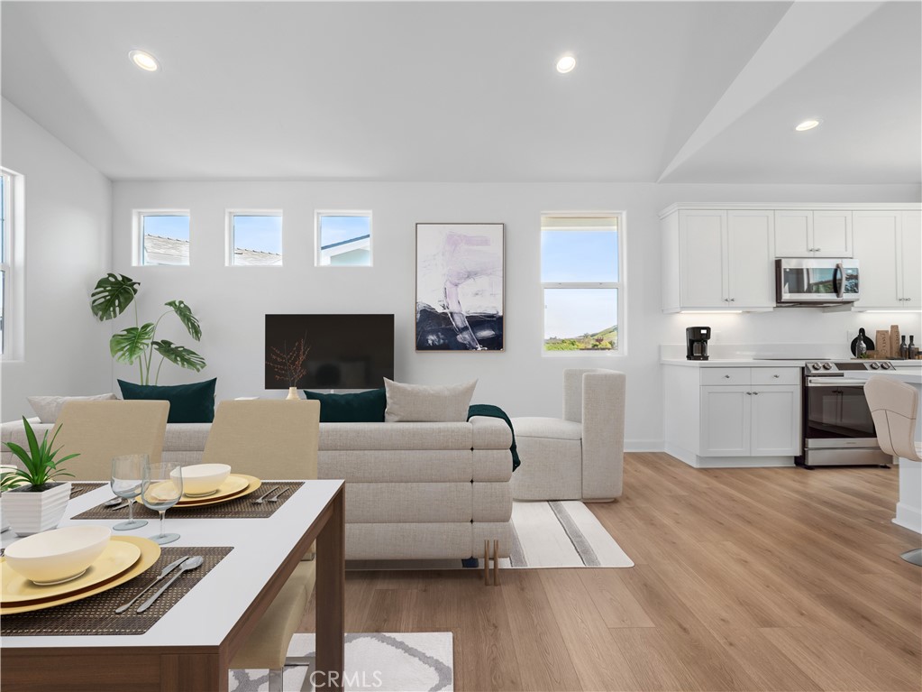
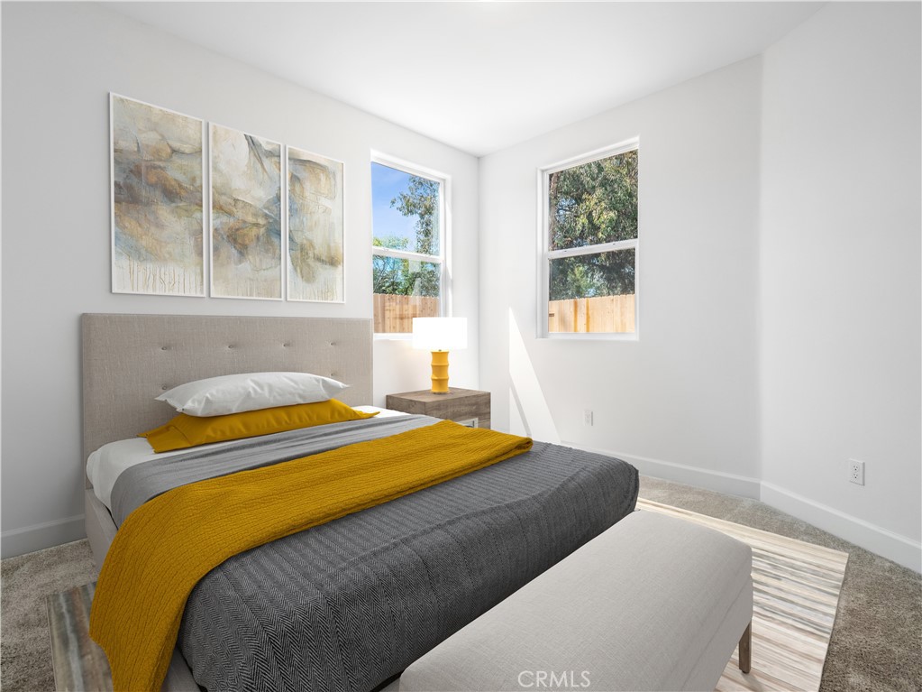
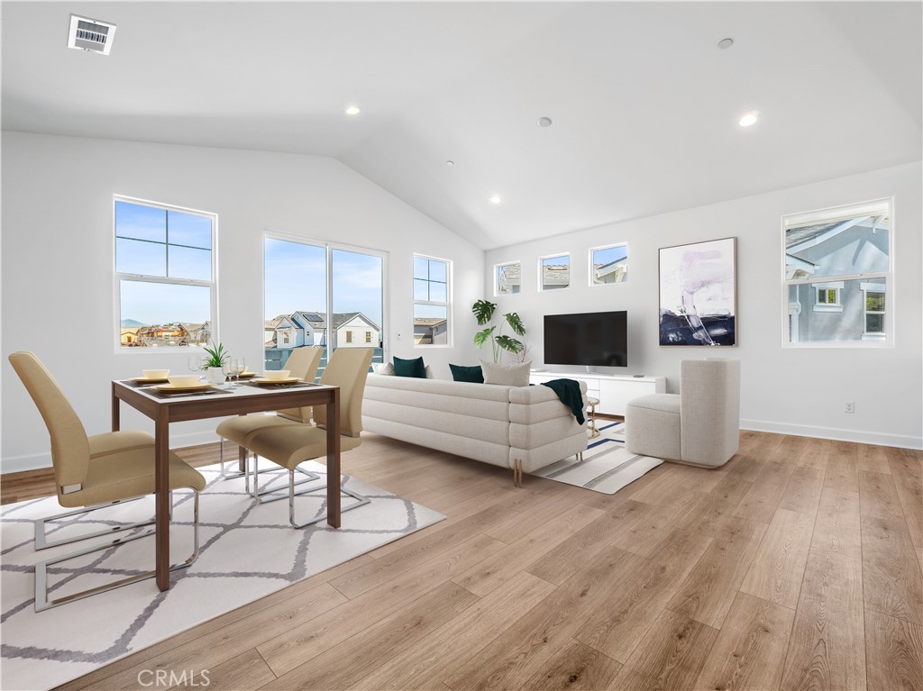
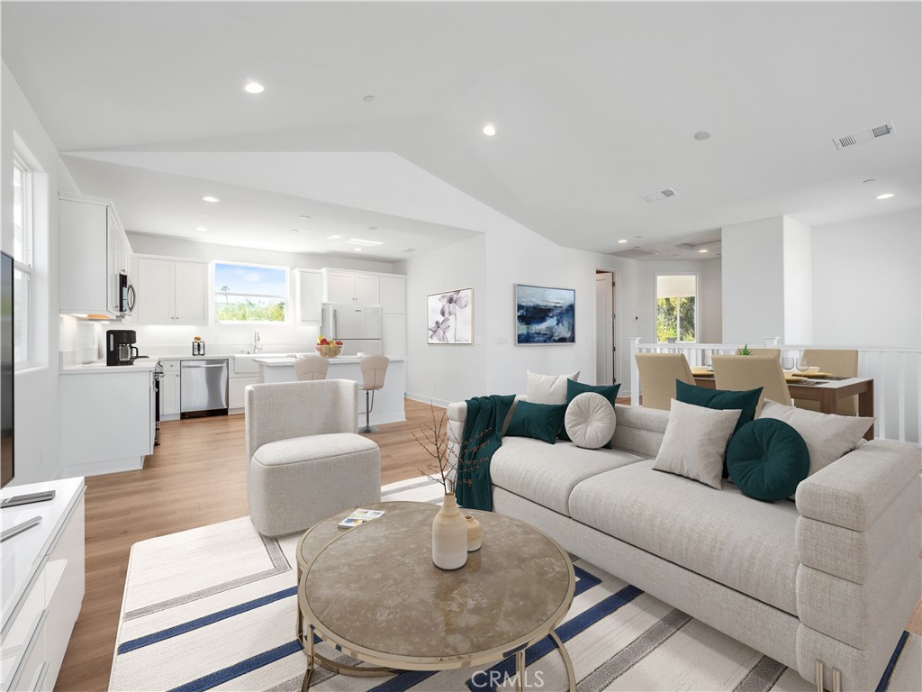
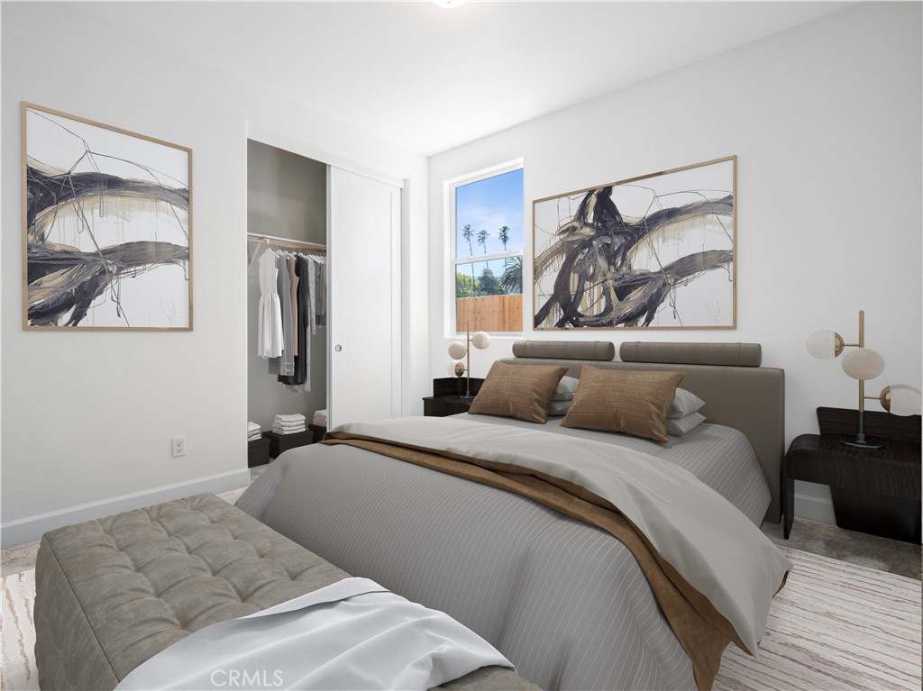
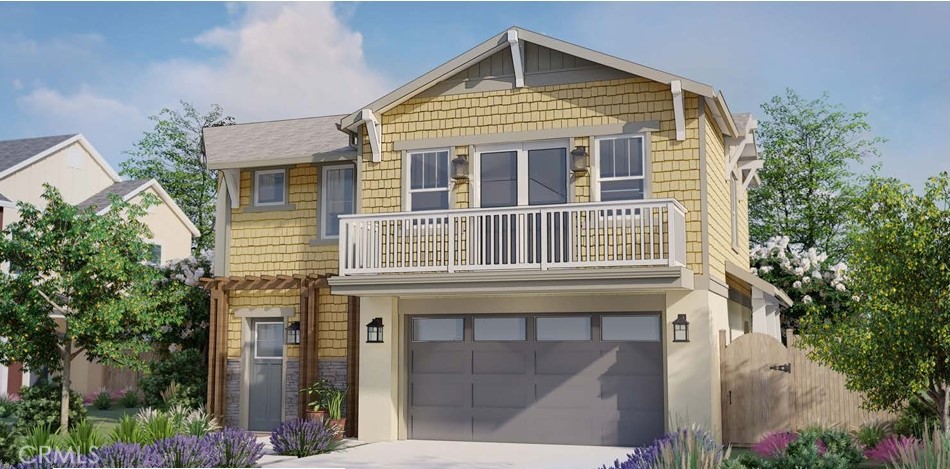
Property Description
Take advantage of this rare opportunity to own a home in the desirable Legacy Collection community in San Luis Ranch! Located on a quiet cul-de-sac, this 3-bedroom, and 2.5-bathroom home showcases the main living space and kitchen on the upper level, providing enhanced natural light and a bright, open feel. The finishes in the home have been professionally designed with a desirable Luxury Vinyl Plank floor spreading throughout the home. The kitchen offers ample cabinet space with undermount lighting, stainless-steel appliances, & gorgeous smooth-surface quartz countertops. Enjoy the upstairs primary bedroom with vaulted ceilings and an elegant bathroom ensuite boasting dual vanity sinks, a spacious shower, and large walk-in-closet. Extend your outdoor living on the upstairs balcony, conveniently situated off the main living area. Enjoy added comfort with air conditioning, included solar panels for energy efficiency, and a spacious 2-car garage. This home is just a short walk from the exciting new SLO Ranch Farms & Marketplace, offering family-friendly restaurants, shopping, and activities right at your doorstep!
This home is currently under construction. Photos shown here are of a staged home, finishes will vary. Please note, the information found in the Tax and Assessment area of this listing is based on unimproved land. For any questions, please discuss with our sales team.
Interior Features
| Laundry Information |
| Location(s) |
Washer Hookup, Electric Dryer Hookup, Inside, Laundry Room, Upper Level |
| Kitchen Information |
| Features |
Kitchen Island, Kitchen/Family Room Combo, Quartz Counters |
| Bedroom Information |
| Features |
Bedroom on Main Level |
| Bedrooms |
3 |
| Bathroom Information |
| Features |
Bathroom Exhaust Fan, Dual Sinks, Granite Counters, Low Flow Plumbing Fixtures, Quartz Counters, Separate Shower |
| Bathrooms |
3 |
| Flooring Information |
| Material |
Vinyl |
| Interior Information |
| Features |
Balcony, Cathedral Ceiling(s), Separate/Formal Dining Room, Eat-in Kitchen, High Ceilings, Open Floorplan, Quartz Counters, Recessed Lighting, Unfurnished, Bedroom on Main Level, Primary Suite, Walk-In Closet(s) |
| Cooling Type |
Electric, Heat Pump |
Listing Information
| Address |
1063 Terra Way |
| City |
San Luis Obispo |
| State |
CA |
| Zip |
93405 |
| County |
San Luis Obispo |
| Listing Agent |
Kayla Hanks DRE #02024564 |
| Courtesy Of |
SLO Ranch Realty Inc. |
| List Price |
$955,480 |
| Status |
Active |
| Type |
Residential |
| Subtype |
Single Family Residence |
| Structure Size |
1,639 |
| Lot Size |
2,576 |
| Year Built |
2024 |
Listing information courtesy of: Kayla Hanks, SLO Ranch Realty Inc.. *Based on information from the Association of REALTORS/Multiple Listing as of Jan 4th, 2025 at 11:44 PM and/or other sources. Display of MLS data is deemed reliable but is not guaranteed accurate by the MLS. All data, including all measurements and calculations of area, is obtained from various sources and has not been, and will not be, verified by broker or MLS. All information should be independently reviewed and verified for accuracy. Properties may or may not be listed by the office/agent presenting the information.






