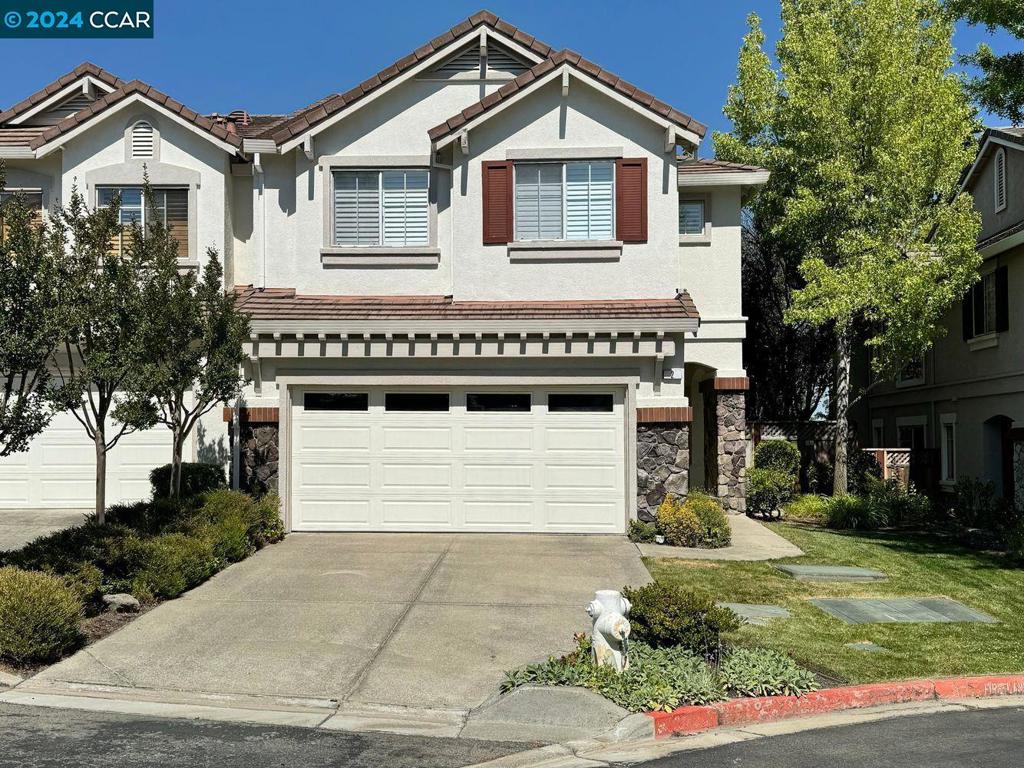2 Foxglove Ln, San Ramon, CA 94583
-
Listed Price :
$1,300,000
-
Beds :
4
-
Baths :
3
-
Property Size :
1,995 sqft
-
Year Built :
2000

Property Description
Welcome to this two-story townhome in the desirable Cambrio subdivision, boasting ultimate privacy with no rear neighbors. As you enter, you're greeted by a spacious living room with high ceilings and an abundance of natural light streaming through multiple windows adorned with plantation shutters that seamlessly flows into the formal dining room, perfect for entertaining. The family room features a fireplace, built-in media cabinet and access to the backyard. The well-appointed kitchen is complete with a breakfast bar, granite countertops, eating nook, and ample storage space. A convenient half bathroom is also located on the main floor for guests. Upstairs, you'll find four bedrooms, including the luxurious primary suite, two bathrooms and laundry room. The primary bathroom offers dual sinks, a soaking tub, a stall shower, and a spacious walk-in closet. Step outside to the fully fenced backyard, where you'll discover a serene oasis featuring a custom flagstone patio, a cascading waterfall, and lush landscaping. This end unit's prime location is close to Diablo Plaza, and top rated schools. The HOA amenities include a swimming pool.
Interior Features
| Bedroom Information |
| Bedrooms |
4 |
| Bathroom Information |
| Bathrooms |
3 |
| Flooring Information |
| Material |
Carpet, Tile |
| Interior Information |
| Features |
Breakfast Bar, Breakfast Area, Eat-in Kitchen |
| Cooling Type |
Central Air |
Listing Information
| Address |
2 Foxglove Ln |
| City |
San Ramon |
| State |
CA |
| Zip |
94583 |
| County |
Contra Costa |
| Listing Agent |
Ann Marie Nugent DRE #01230832 |
| Co-Listing Agent |
Tonya Tecca DRE #01987320 |
| Courtesy Of |
Compass |
| List Price |
$1,300,000 |
| Status |
Pending |
| Type |
Residential |
| Subtype |
Townhouse |
| Structure Size |
1,995 |
| Lot Size |
3,600 |
| Year Built |
2000 |
Listing information courtesy of: Ann Marie Nugent, Tonya Tecca, Compass. *Based on information from the Association of REALTORS/Multiple Listing as of Dec 21st, 2024 at 6:20 PM and/or other sources. Display of MLS data is deemed reliable but is not guaranteed accurate by the MLS. All data, including all measurements and calculations of area, is obtained from various sources and has not been, and will not be, verified by broker or MLS. All information should be independently reviewed and verified for accuracy. Properties may or may not be listed by the office/agent presenting the information.

