1861 Hydrangea Drive, Hollister, CA 95023
-
Listed Price :
$925,832
-
Beds :
4
-
Baths :
3
-
Property Size :
2,518 sqft
-
Year Built :
2024
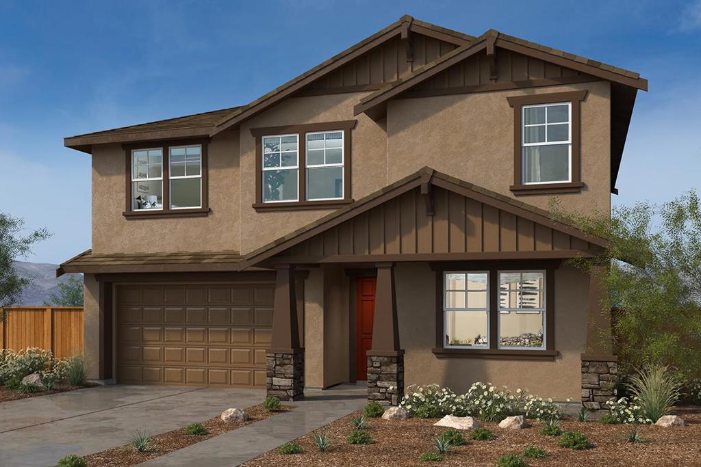
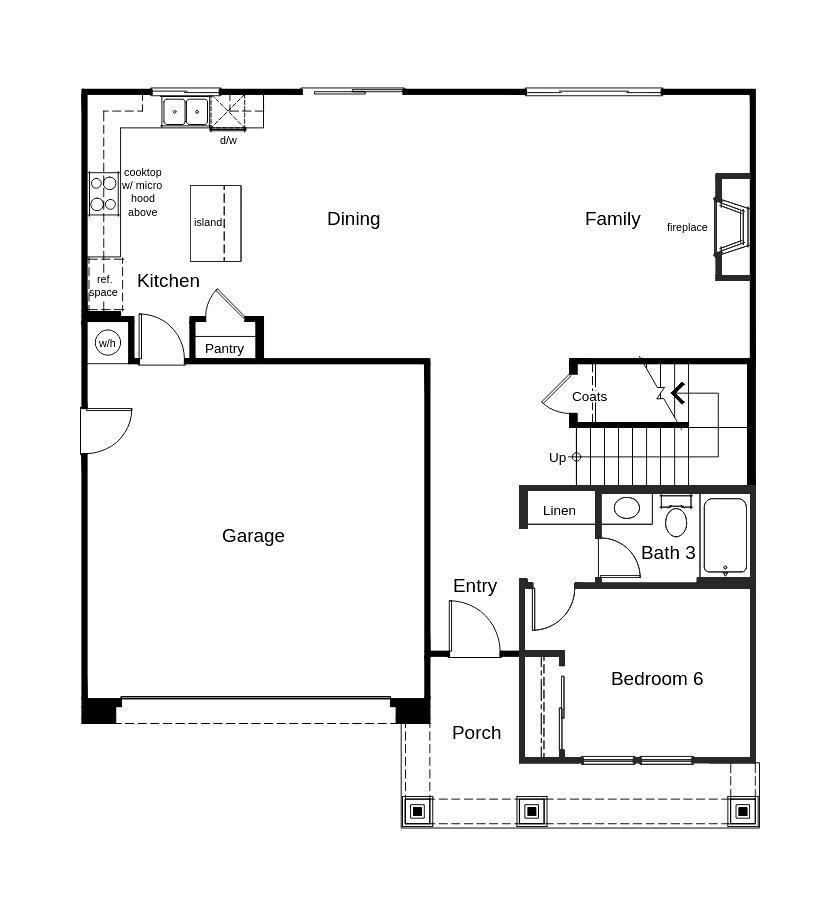
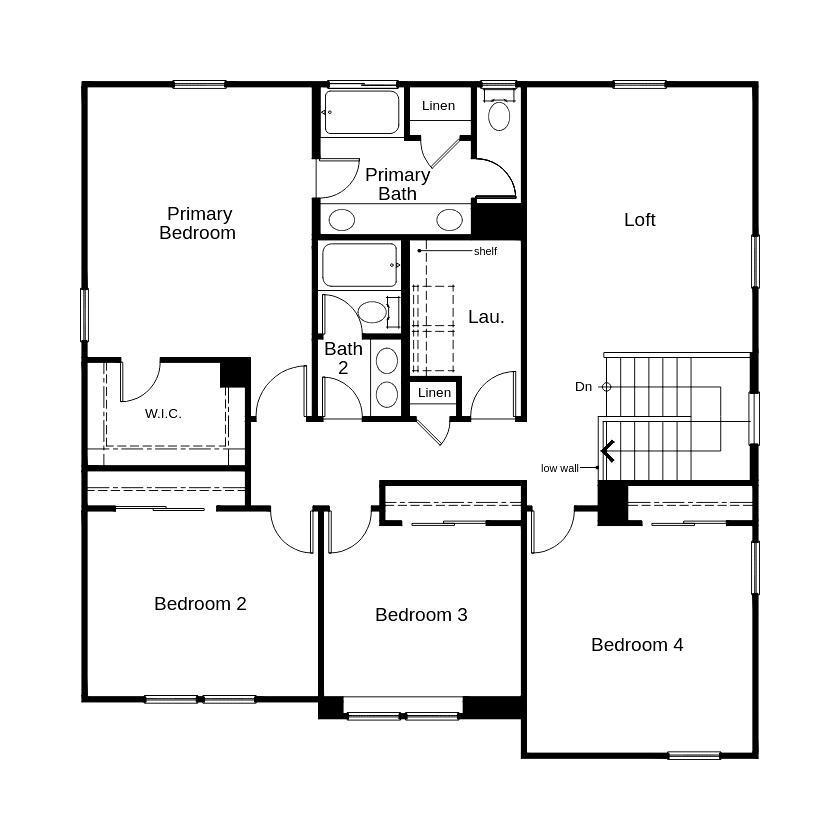
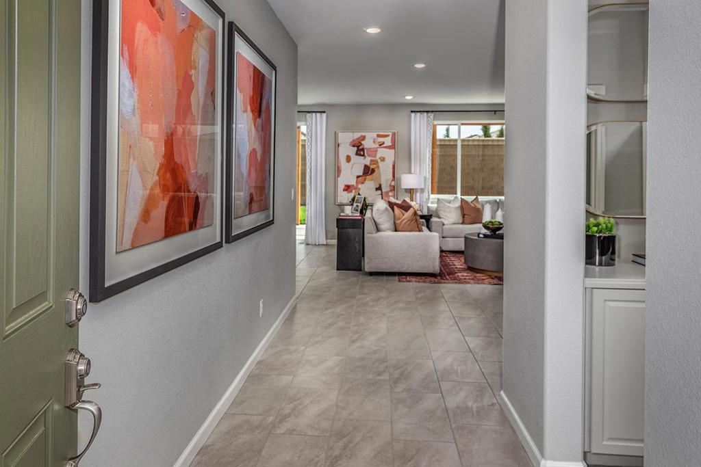
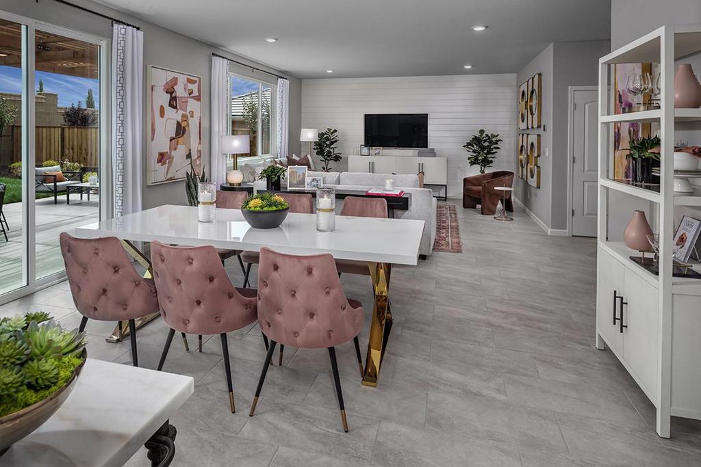
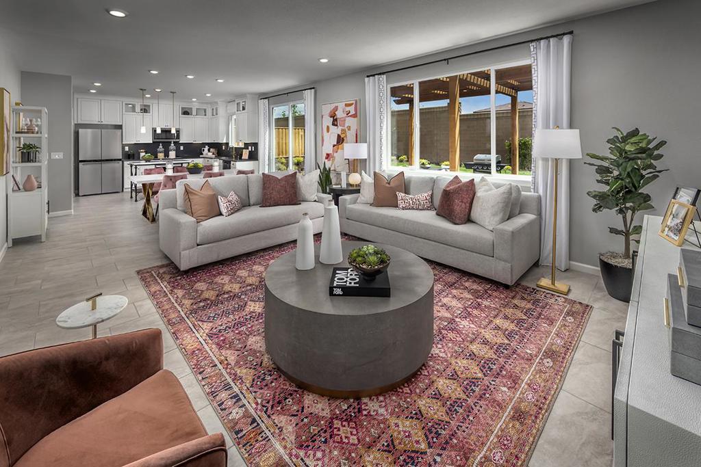
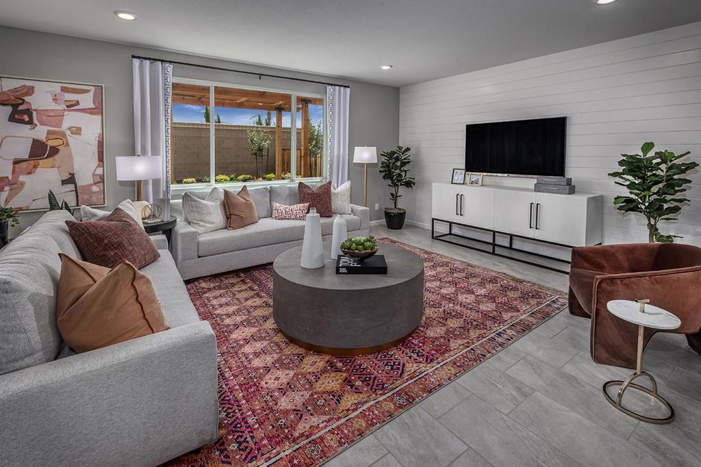
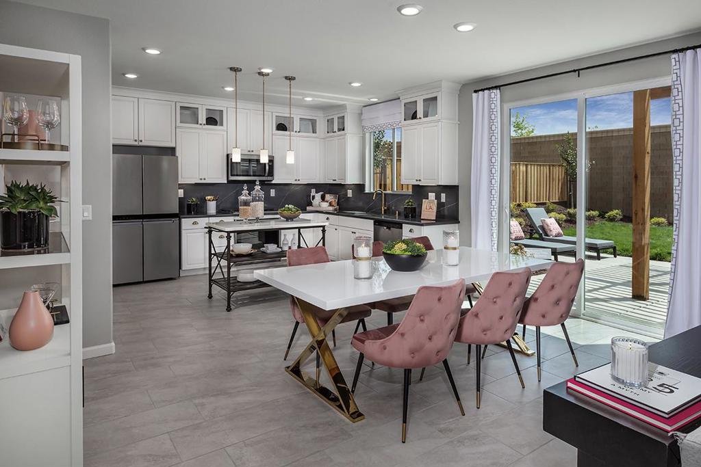
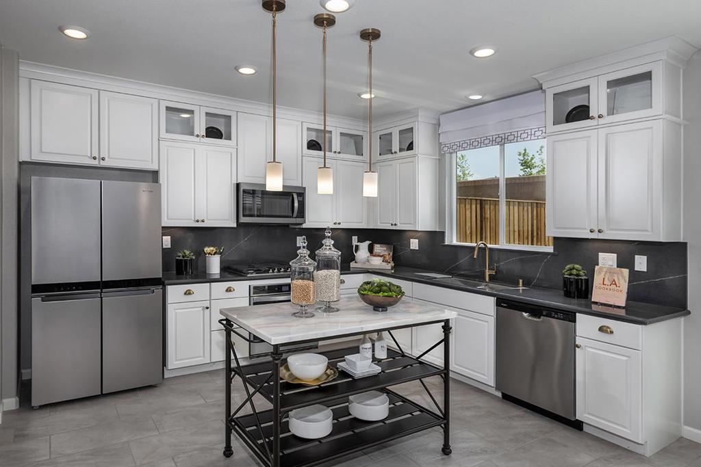
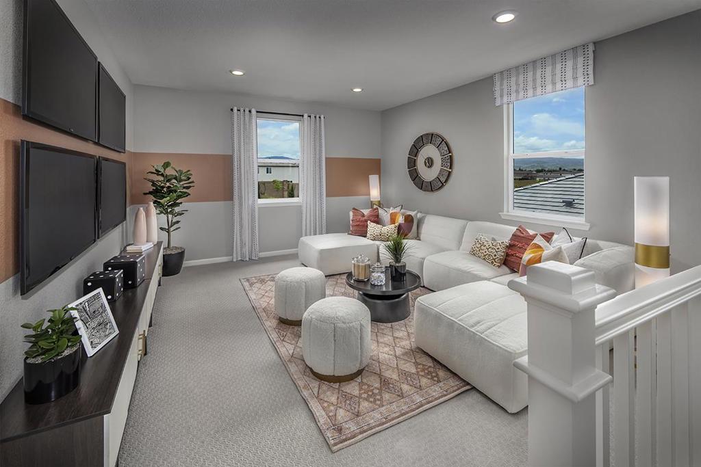
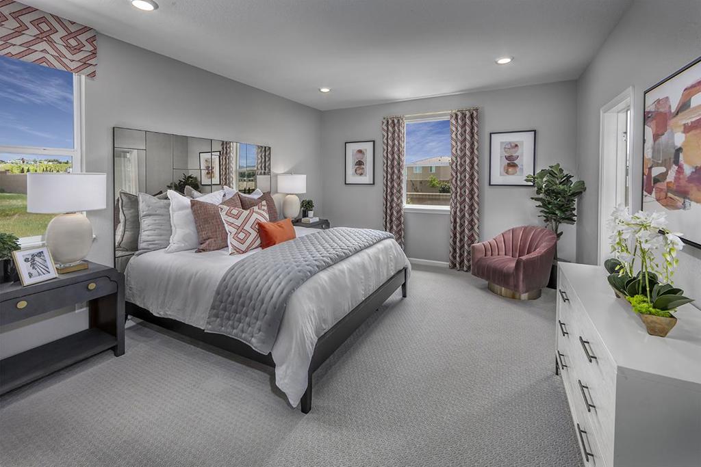
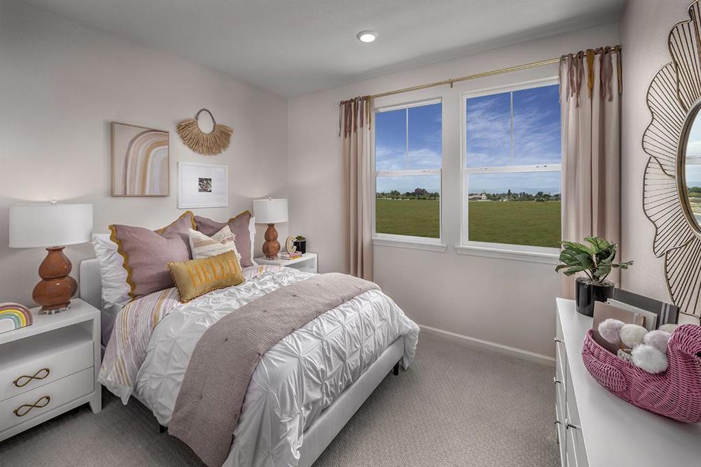
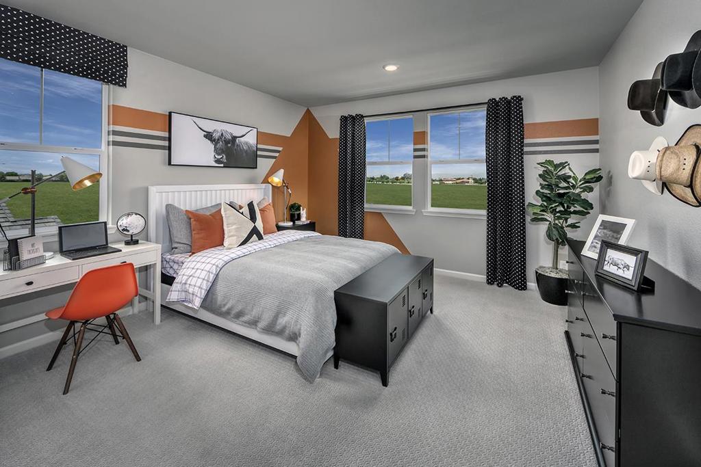
Property Description
Location! Location! Brand new move in ready home located on a corner homesite. Theres room for everyone in this gorgeous new two-story home, featuring a convenient downstairs guest suite. The spacious family and dining area flow effortlessly into the modern kitchen, complete with a spacious island with lower cabinets, granite countertops, pantry and stainless-steel appliances. Upstairs, a generous primary bedroom includes a walk-in closet, while a versatile loft is ready for games or movie night. The dedicated laundry area is conveniently located on the second floor. Unwind in the luxurious primary bath complete with dual vanity sinks, walk-in shower and a linen closet. Generous sized secondary bedrooms. Luxury vinyl plank flooring at entry, dining and living areas. Other highlights include LED lighting, electric charging pre-wiring, and a solar energy system ( lease or purchase). Limited 10-year warranty included. Easy commute to Silicon Valley and close to local wineries, park and recreational areas. Model photos shown. Move-in ready! Schedule a tour today.
Interior Features
| Bedroom Information |
| Bedrooms |
4 |
| Bathroom Information |
| Bathrooms |
3 |
| Interior Information |
| Cooling Type |
Central Air |
Listing Information
| Address |
1861 Hydrangea Drive |
| City |
Hollister |
| State |
CA |
| Zip |
95023 |
| County |
San Benito |
| Listing Agent |
Theresa Mejia DRE #01809951 |
| Courtesy Of |
KB Home Sales -Northern California Inc |
| List Price |
$925,832 |
| Status |
Active |
| Type |
Residential |
| Subtype |
Single Family Residence |
| Structure Size |
2,518 |
| Lot Size |
6,136 |
| Year Built |
2024 |
Listing information courtesy of: Theresa Mejia, KB Home Sales -Northern California Inc. *Based on information from the Association of REALTORS/Multiple Listing as of Dec 23rd, 2024 at 1:35 AM and/or other sources. Display of MLS data is deemed reliable but is not guaranteed accurate by the MLS. All data, including all measurements and calculations of area, is obtained from various sources and has not been, and will not be, verified by broker or MLS. All information should be independently reviewed and verified for accuracy. Properties may or may not be listed by the office/agent presenting the information.













