5282 Acorn Drive, Huntington Beach, CA 92649
-
Listed Price :
$5,225/month
-
Beds :
4
-
Baths :
3
-
Property Size :
2,064 sqft
-
Year Built :
2001
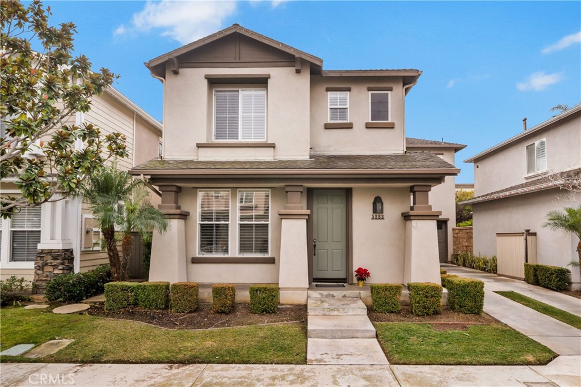
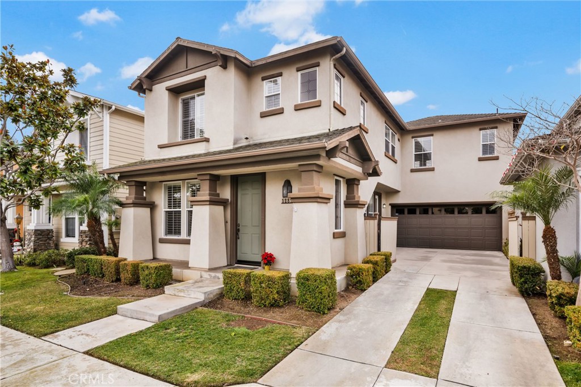
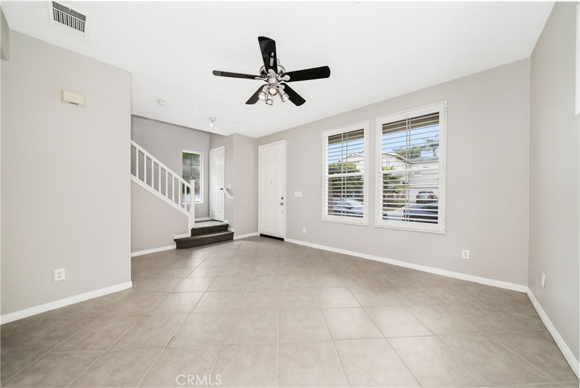
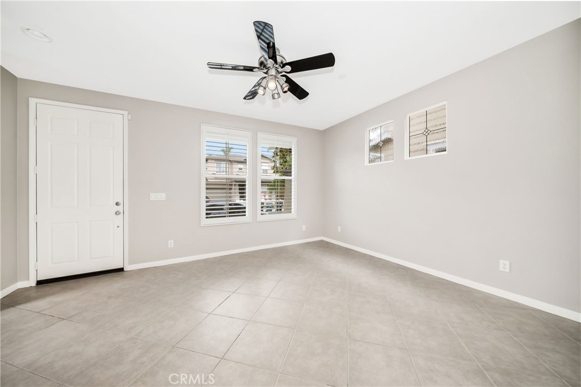
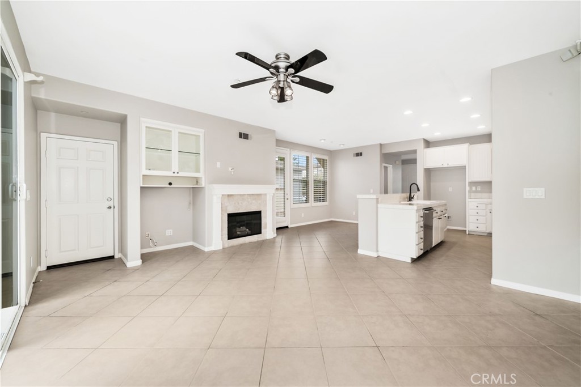
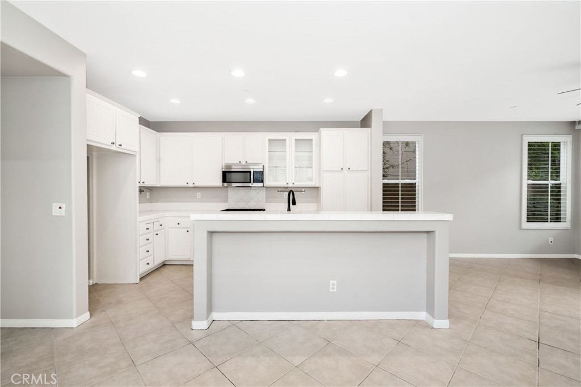
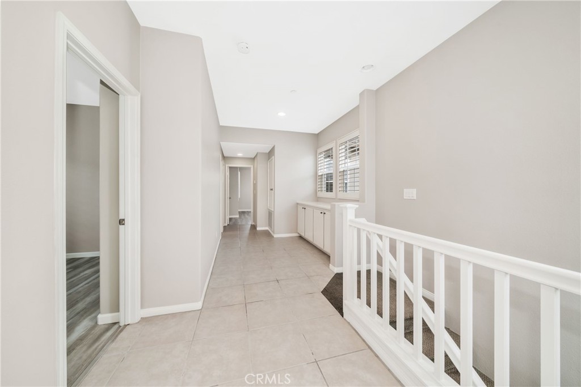
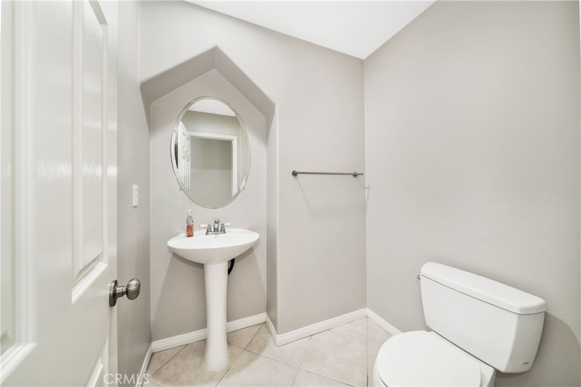
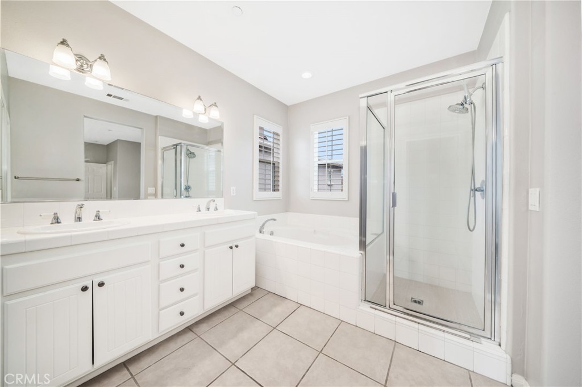
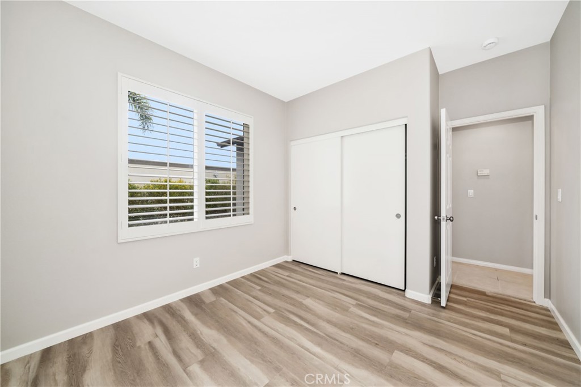
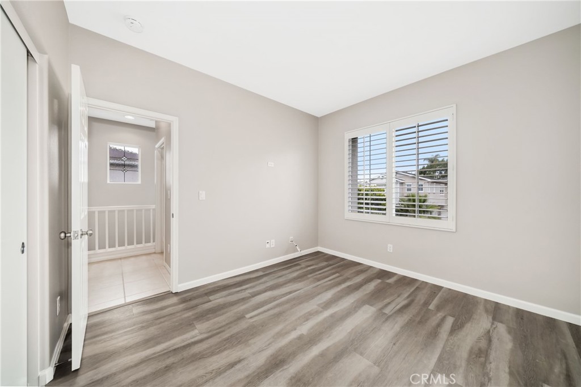
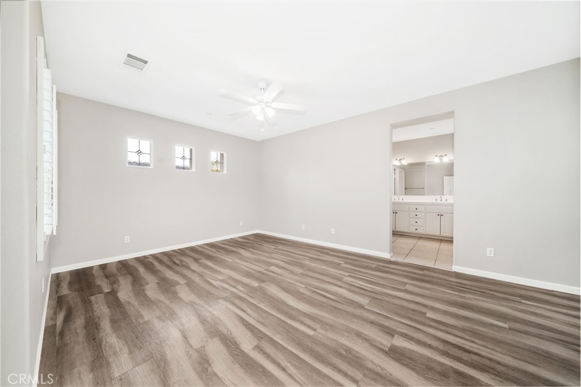
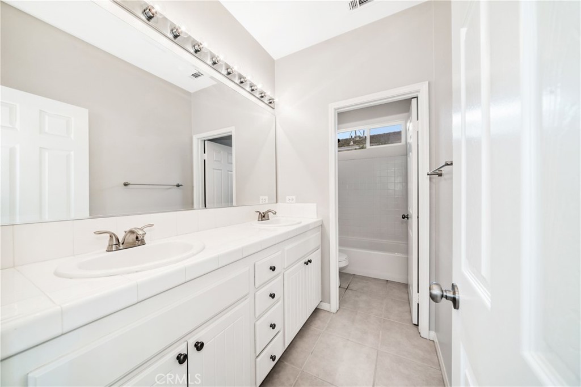
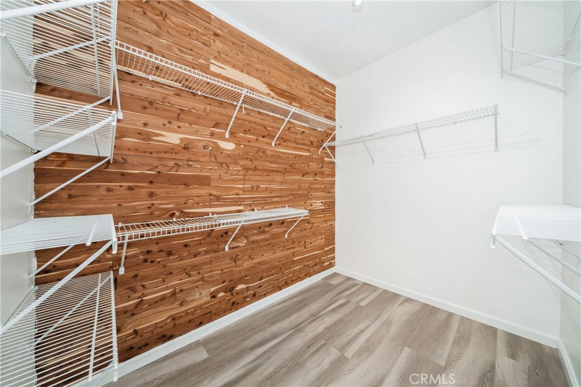
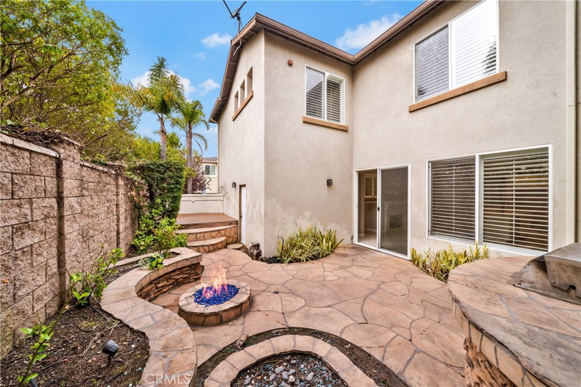
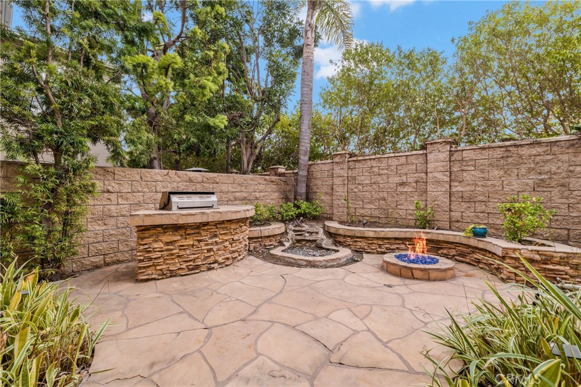
Property Description
Charming and sought-after Summerlane Ashbury Plan 3 with 4BR's, 2.5 BA's and an extra long driveway! Beautifully maintained craftsman style home with professional landscaping, private yard with landscaping and great location just steps to community pool and clubhouse. Gourmet kitchen opens to a spacious family room and sunny breakfast nook creating an open and highly functional Great Room. New stainless steel appliances. Large Primary Bedroom has a large walk-in cedar Lined closet and large bathroom with dual sink vanity, sunken tub and leaded glass windows. Additional features include built-in media center in family room, breakfast bar with seating for 4, spacious secondary bedrooms with Laminate wood flooring, custom paint and carpet, ceiling fans, recessed lighting, separate inside laundry room. Plantation shutters throughout. Extra large garage includes an electric vehicle charging station. Ideally located near shopping, dining, parks and just 1.5 miles to the beach.
Interior Features
| Laundry Information |
| Location(s) |
Inside, Upper Level |
| Bedroom Information |
| Features |
All Bedrooms Up |
| Bedrooms |
4 |
| Bathroom Information |
| Features |
Bathtub, Tile Counters |
| Bathrooms |
3 |
| Flooring Information |
| Material |
Carpet, Laminate, Tile |
| Interior Information |
| Features |
Breakfast Bar, Breakfast Area, Ceiling Fan(s), All Bedrooms Up |
| Cooling Type |
Central Air |
Listing Information
| Address |
5282 Acorn Drive |
| City |
Huntington Beach |
| State |
CA |
| Zip |
92649 |
| County |
Orange |
| Listing Agent |
Tracy Belding DRE #01269117 |
| Courtesy Of |
RE/MAX Select One |
| List Price |
$5,225/month |
| Status |
Active |
| Type |
Residential Lease |
| Subtype |
Single Family Residence |
| Structure Size |
2,064 |
| Lot Size |
3,175 |
| Year Built |
2001 |
Listing information courtesy of: Tracy Belding, RE/MAX Select One. *Based on information from the Association of REALTORS/Multiple Listing as of Dec 24th, 2024 at 12:42 AM and/or other sources. Display of MLS data is deemed reliable but is not guaranteed accurate by the MLS. All data, including all measurements and calculations of area, is obtained from various sources and has not been, and will not be, verified by broker or MLS. All information should be independently reviewed and verified for accuracy. Properties may or may not be listed by the office/agent presenting the information.
















