5940 Kitty Hawk Drive, Riverside, CA 92504
-
Listed Price :
$689,000
-
Beds :
5
-
Baths :
2
-
Property Size :
1,727 sqft
-
Year Built :
1968
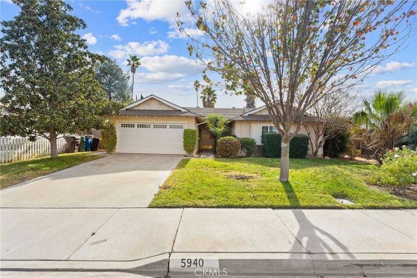
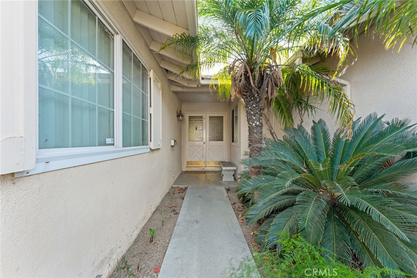
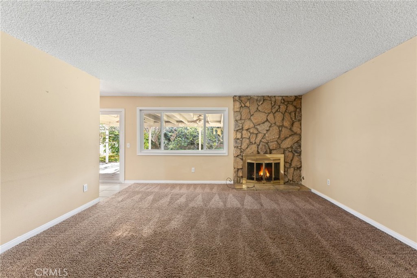
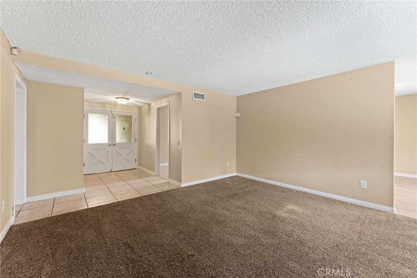
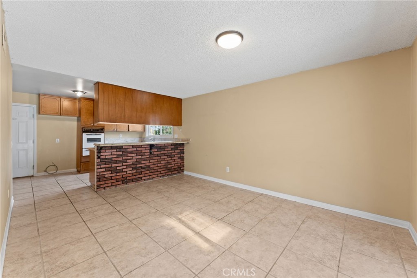
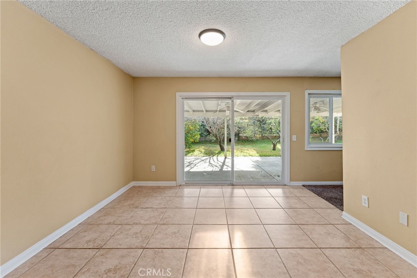
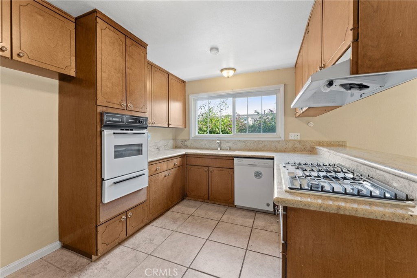
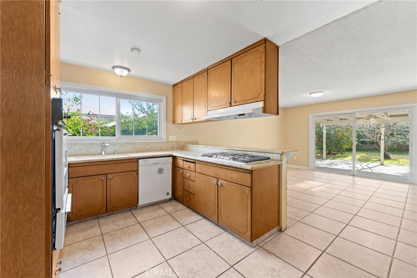
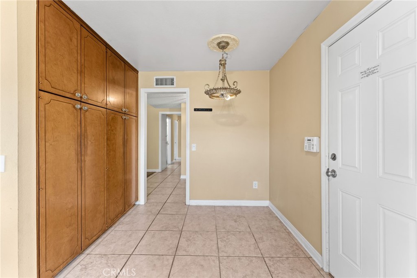
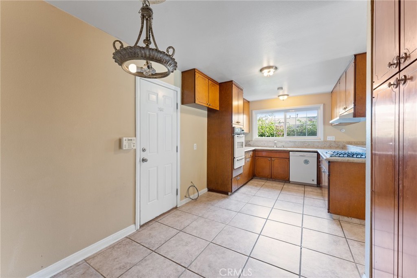
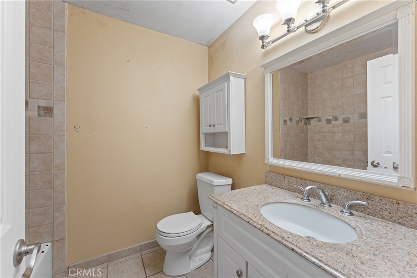
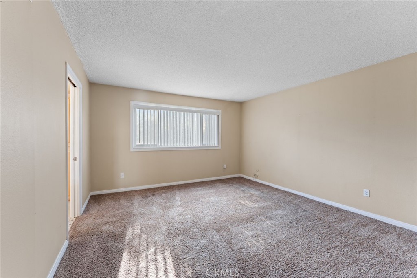
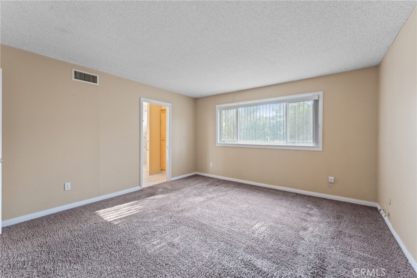
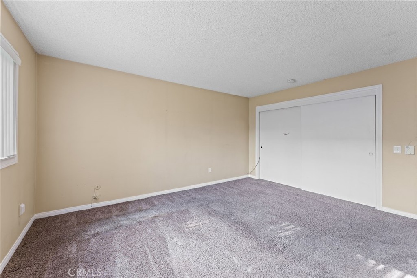
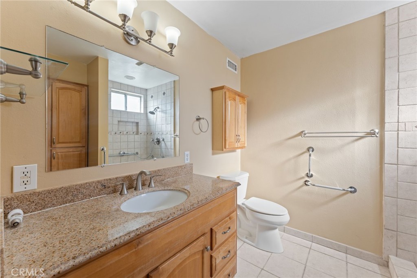
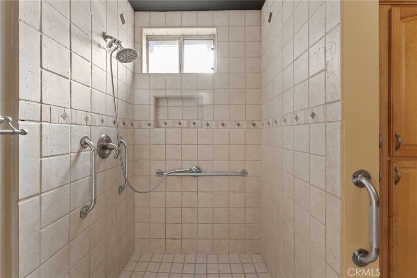
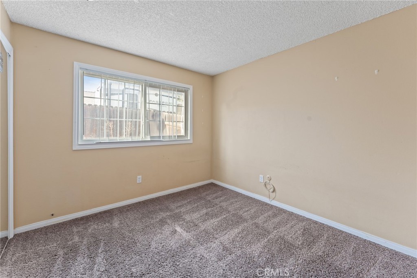
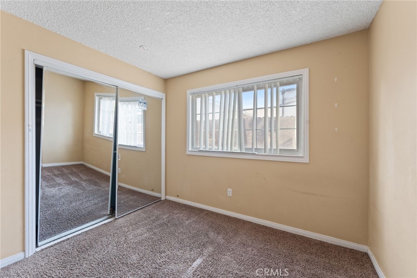
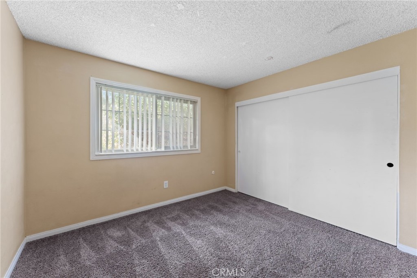
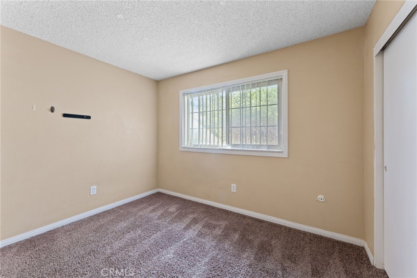
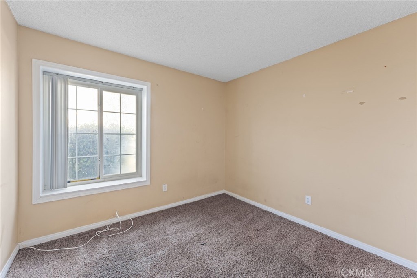
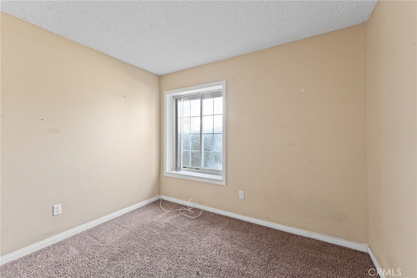
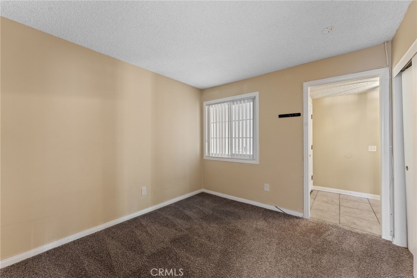
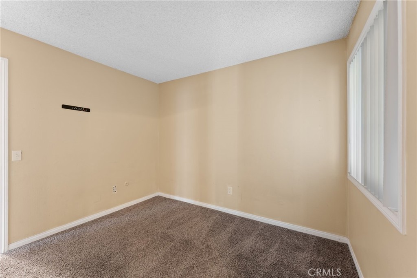
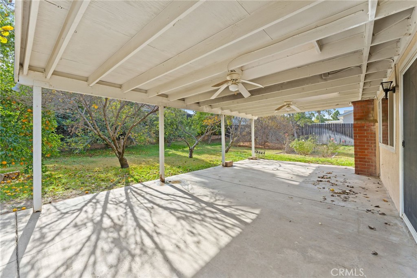
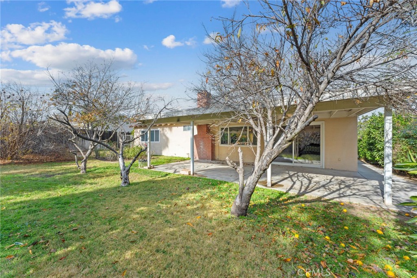
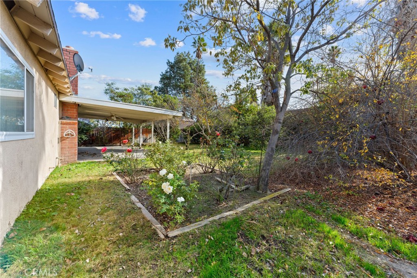
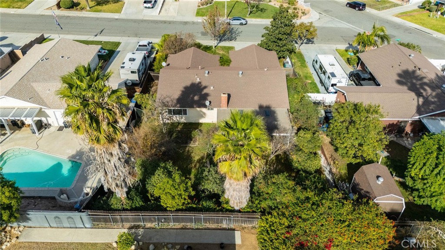
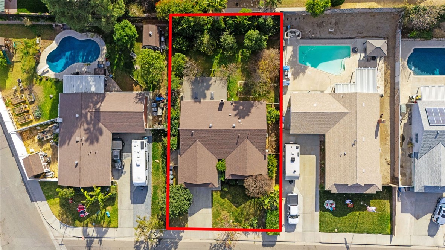
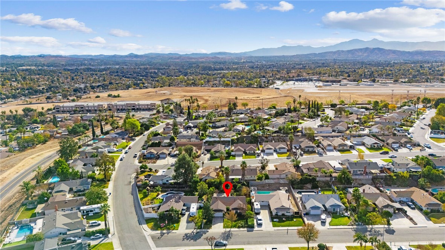
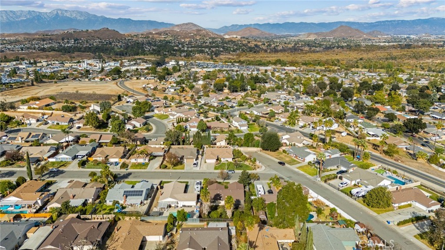
Property Description
Nestled in a charming Riverside neighborhood, 5940 Kitty Hawk Drive offers a perfect blend of comfort and functionality. This spacious 5-bedroom, 2-bathroom home boasts 1,727 square feet of living space, ideal for families of all sizes. Built in 1968, the home sits on a generous 9,147 square foot lot, providing ample outdoor space for entertaining, gardening, or simply enjoying the California sunshine.
Step inside to discover a thoughtfully designed layout with room to make your own. The living areas are bathed in natural light, creating a warm and inviting atmosphere. The bedrooms offer comfort and privacy, while the kitchen and dining areas provide the perfect setting for creating and sharing meals with loved ones.
Don’t miss the opportunity to make this wonderful property your forever home. Schedule a tour today!
Interior Features
| Laundry Information |
| Location(s) |
In Garage |
| Kitchen Information |
| Features |
Kitchen/Family Room Combo |
| Bedroom Information |
| Features |
All Bedrooms Down |
| Bedrooms |
5 |
| Bathroom Information |
| Features |
Separate Shower, Tub Shower |
| Bathrooms |
2 |
| Flooring Information |
| Material |
Carpet, Tile |
| Interior Information |
| Features |
Breakfast Bar, Granite Counters, All Bedrooms Down |
| Cooling Type |
Central Air |
Listing Information
| Address |
5940 Kitty Hawk Drive |
| City |
Riverside |
| State |
CA |
| Zip |
92504 |
| County |
Riverside |
| Listing Agent |
Ruben Hernandez DRE #01334483 |
| Co-Listing Agent |
Ezio Sanchez DRE #01965424 |
| Courtesy Of |
eXp Realty of Southern California |
| List Price |
$689,000 |
| Status |
Active |
| Type |
Residential |
| Subtype |
Single Family Residence |
| Structure Size |
1,727 |
| Lot Size |
9,148 |
| Year Built |
1968 |
Listing information courtesy of: Ruben Hernandez, Ezio Sanchez, eXp Realty of Southern California. *Based on information from the Association of REALTORS/Multiple Listing as of Dec 24th, 2024 at 2:14 PM and/or other sources. Display of MLS data is deemed reliable but is not guaranteed accurate by the MLS. All data, including all measurements and calculations of area, is obtained from various sources and has not been, and will not be, verified by broker or MLS. All information should be independently reviewed and verified for accuracy. Properties may or may not be listed by the office/agent presenting the information.































