15236 Dickens Avenue, San Jose, CA 95124
-
Listed Price :
$4,240,000
-
Beds :
5
-
Baths :
5
-
Property Size :
3,811 sqft
-
Year Built :
2024
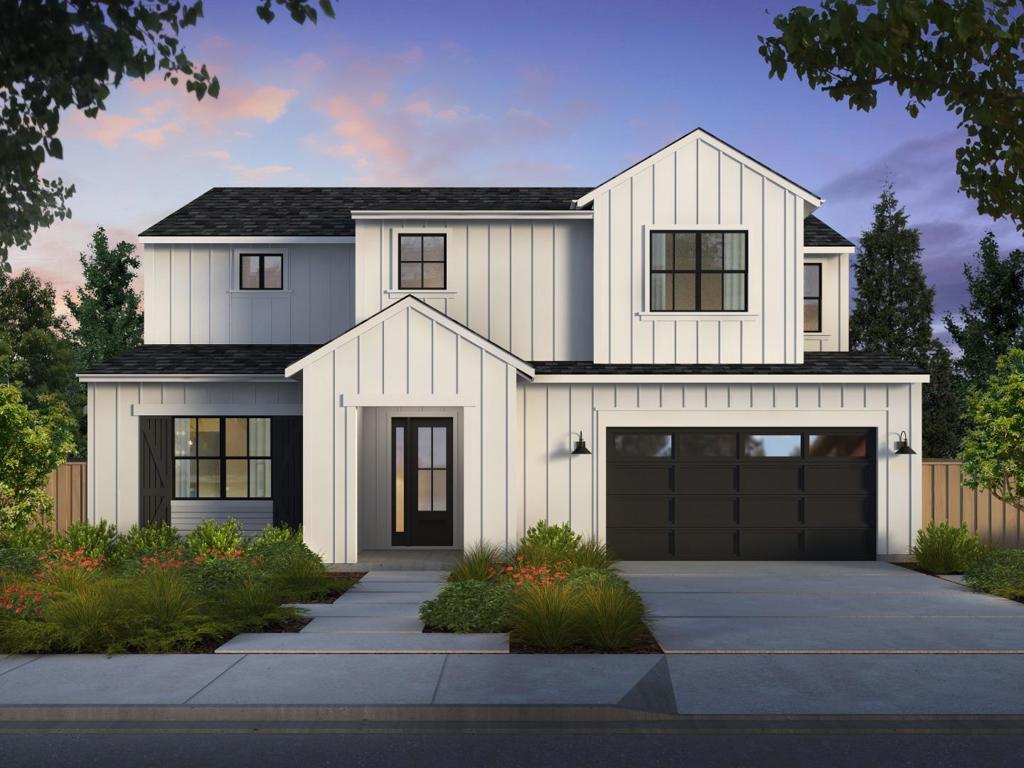
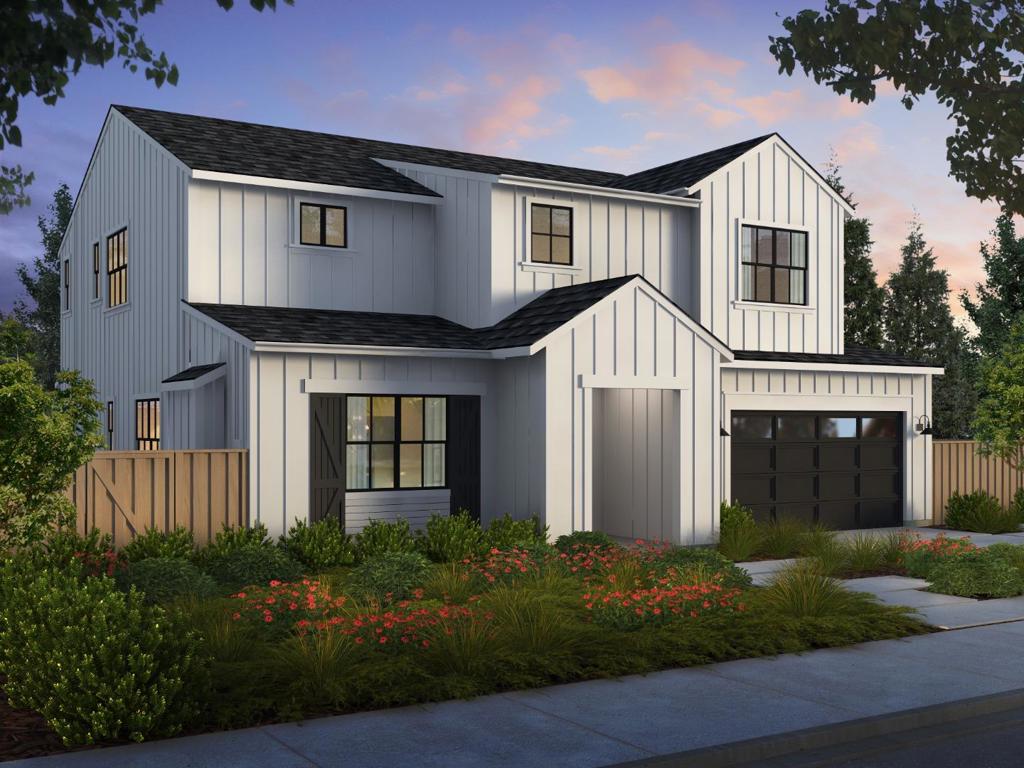
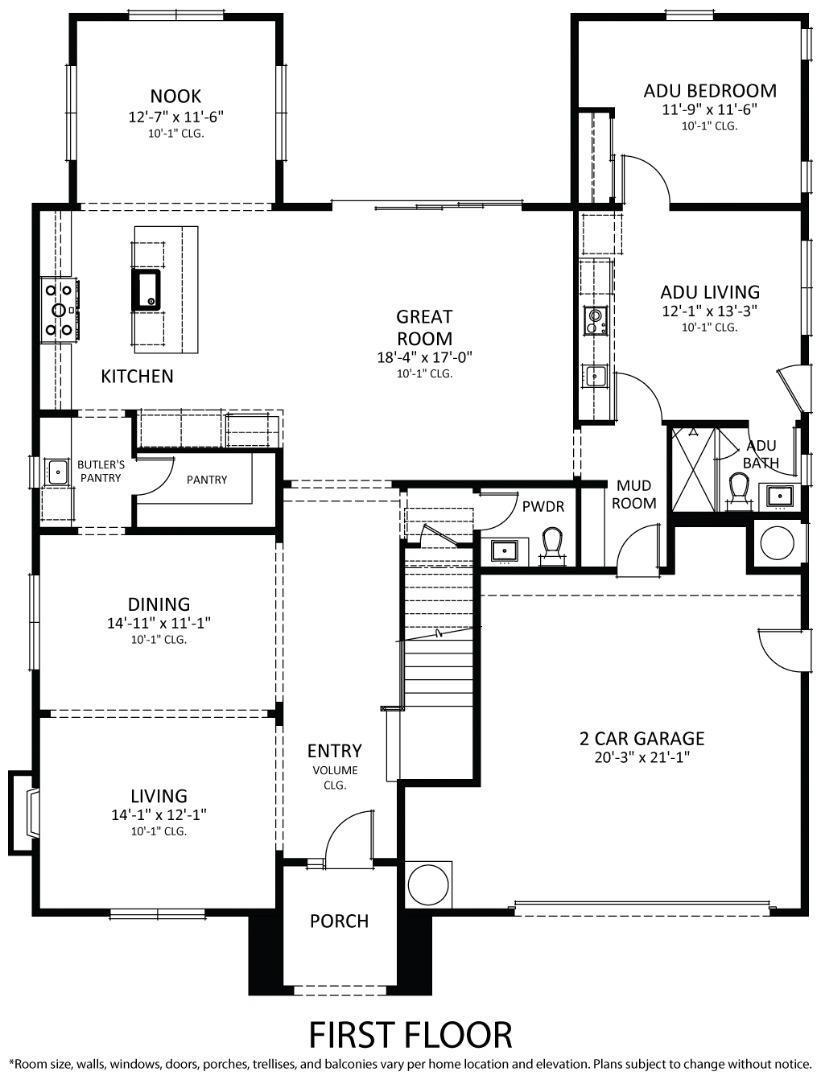
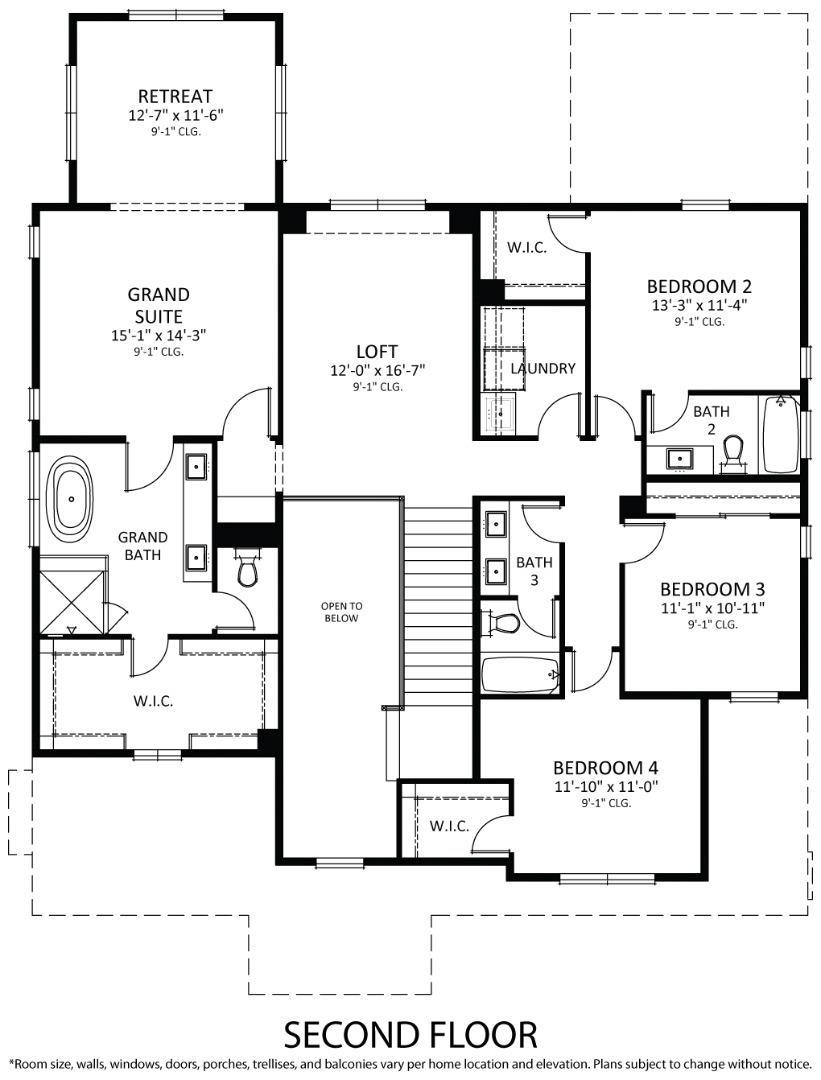
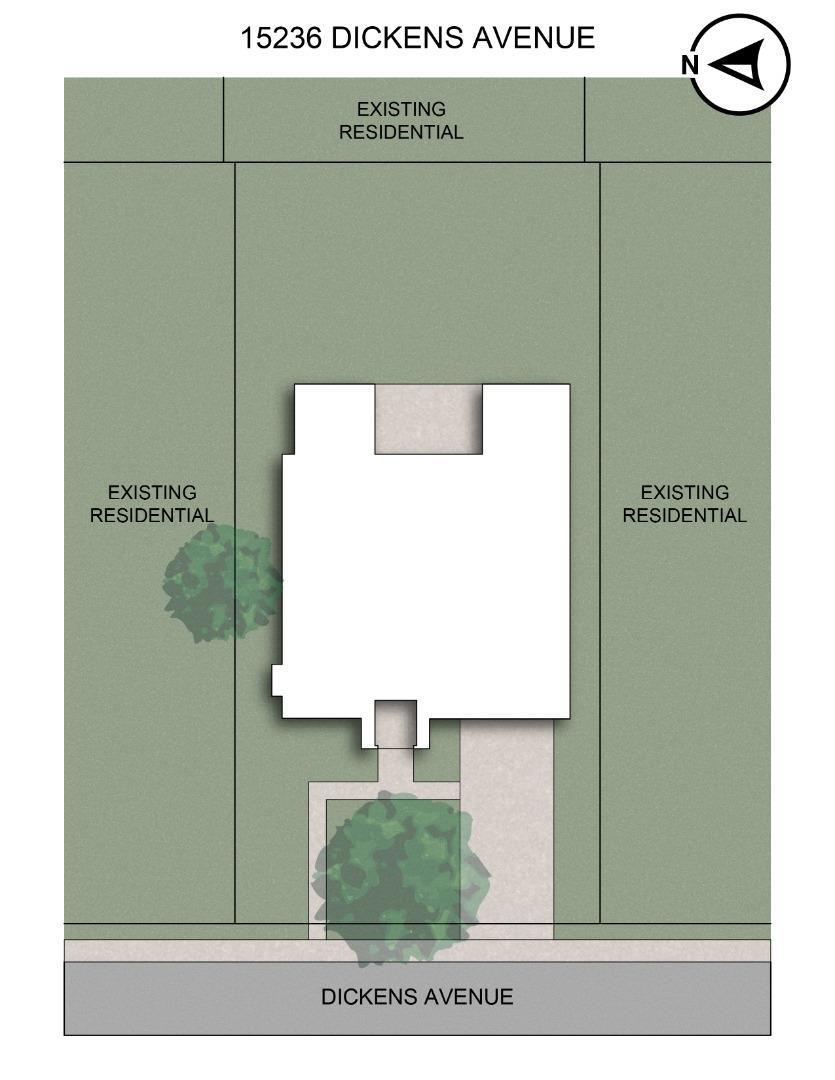
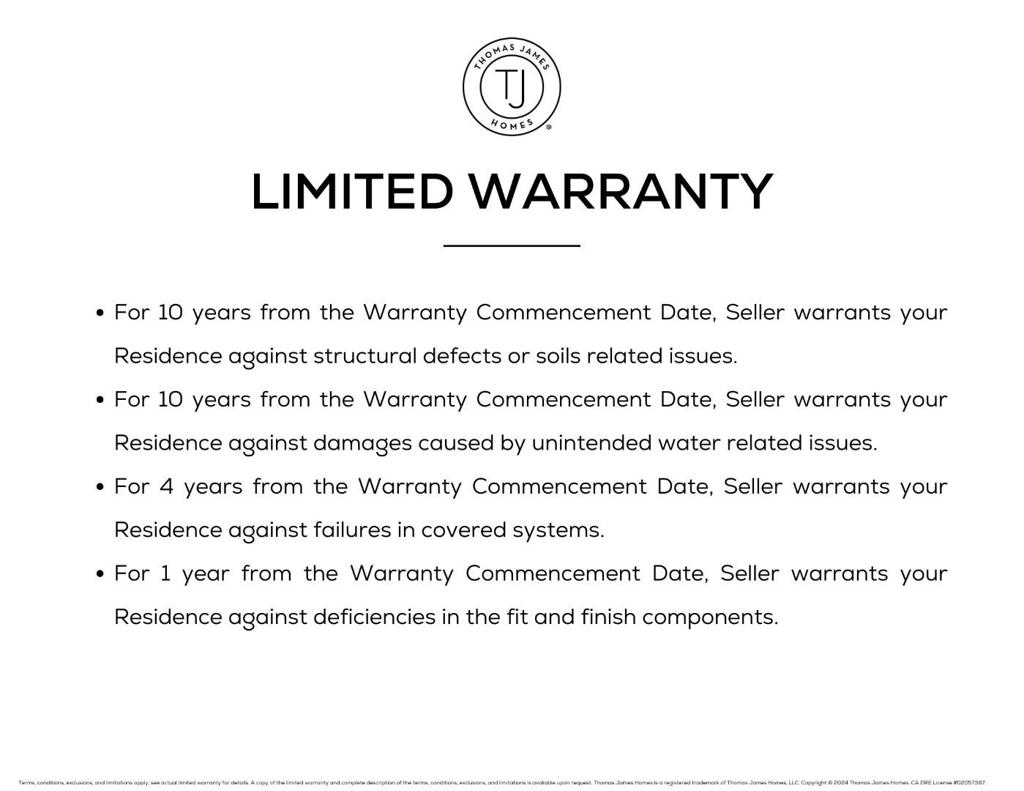
Property Description
Unique opportunity to unlock the advantages of buying an in-progress home built by Thomas James Homes. When purchasing this home, you will benefit from preferred pricing, designed personalization, and more. Estimated home completion is Winter 2025. Just inside the front porch is the living and dining areas with a cozy fireplace. The great room includes large doors that lead to the backyard for al fresco dining. At the heart of the main floor is the gourmet kitchen hosting an island, Butlers pantry, walk-in pantry and dining nook. The main floor comes complete with an ADU with kitchenette, bedroom, and en suite bathroom. Head upstairs to discover a loft, laundry room with sink and storage, 3 additional secondary bedrooms, and 2 full bathrooms. Enjoy the luxurious grand suite, which includes a spa-like bath and walk-in closet. *Preliminary architecture shown is subject to change based on jurisdiction's design review process. Illustrative landscaping shown is generic and does not represent the landscaping proposed for this site. All imagery is representational and does not depict specific building, views or future architectural details.
Interior Features
| Bedroom Information |
| Bedrooms |
5 |
| Bathroom Information |
| Bathrooms |
5 |
| Flooring Information |
| Material |
Tile, Wood |
| Interior Information |
| Features |
Walk-In Closet(s) |
| Cooling Type |
Central Air |
Listing Information
| Address |
15236 Dickens Avenue |
| City |
San Jose |
| State |
CA |
| Zip |
95124 |
| County |
Santa Clara |
| Listing Agent |
Frances Ibay DRE #01708429 |
| Courtesy Of |
Thomas James Real Estate Services, Inc, |
| List Price |
$4,240,000 |
| Status |
Active |
| Type |
Residential |
| Subtype |
Single Family Residence |
| Structure Size |
3,811 |
| Lot Size |
8,060 |
| Year Built |
2024 |
Listing information courtesy of: Frances Ibay, Thomas James Real Estate Services, Inc,. *Based on information from the Association of REALTORS/Multiple Listing as of Dec 24th, 2024 at 12:42 AM and/or other sources. Display of MLS data is deemed reliable but is not guaranteed accurate by the MLS. All data, including all measurements and calculations of area, is obtained from various sources and has not been, and will not be, verified by broker or MLS. All information should be independently reviewed and verified for accuracy. Properties may or may not be listed by the office/agent presenting the information.






