32 San Sebastian Drive, Rancho Mirage, CA 92270
-
Listed Price :
$629,000
-
Beds :
2
-
Baths :
2
-
Property Size :
1,621 sqft
-
Year Built :
1977
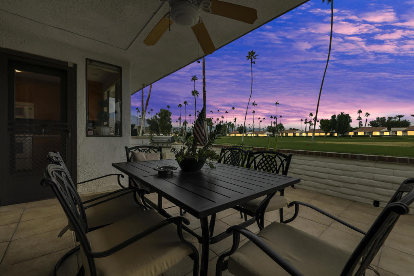
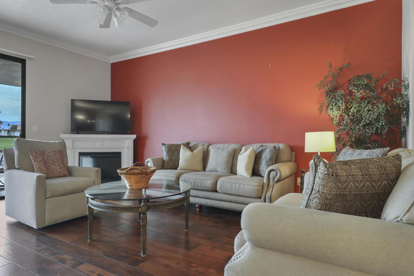
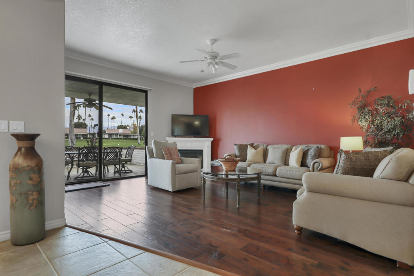
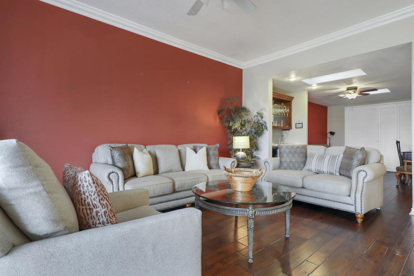
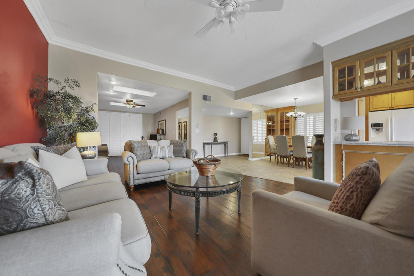
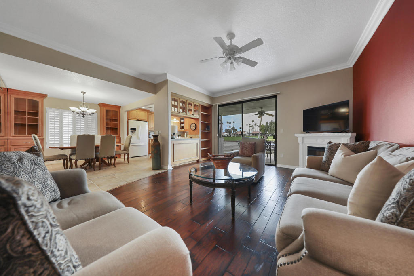
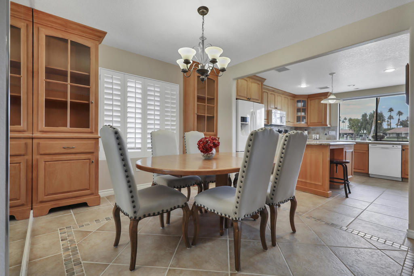
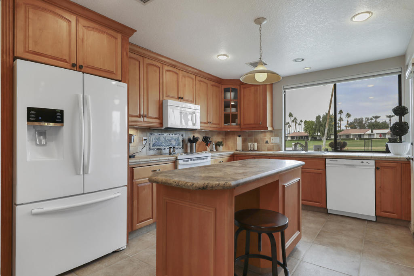
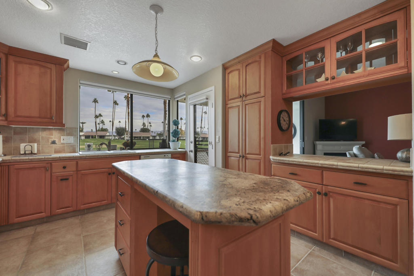
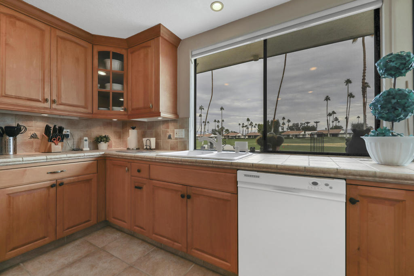
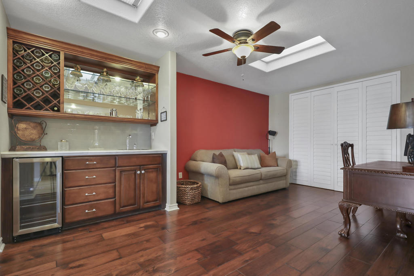
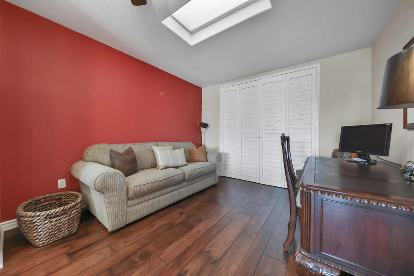
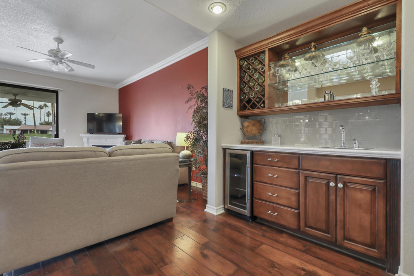
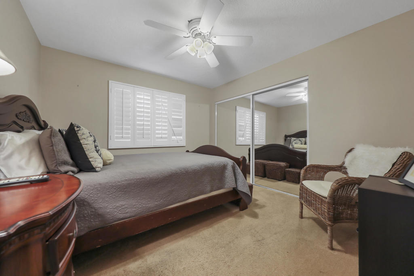
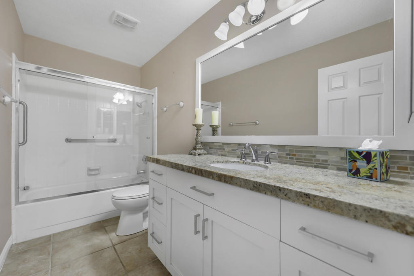
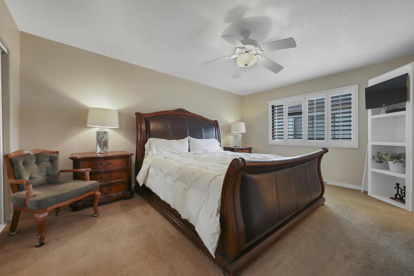
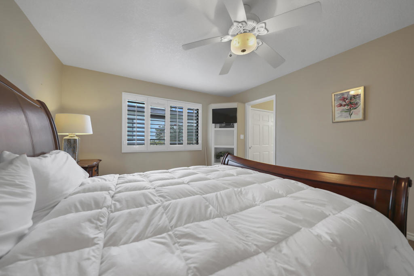
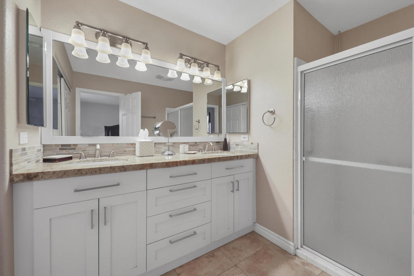
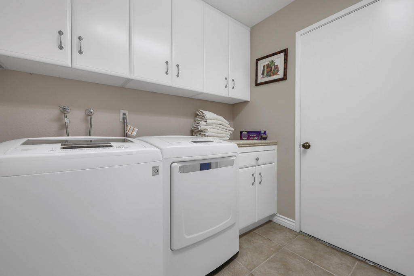
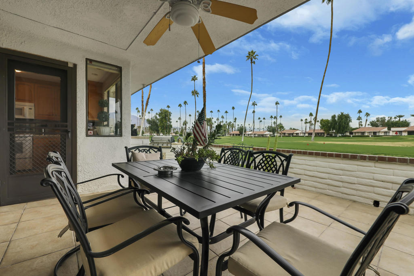
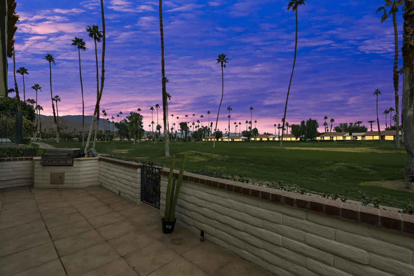
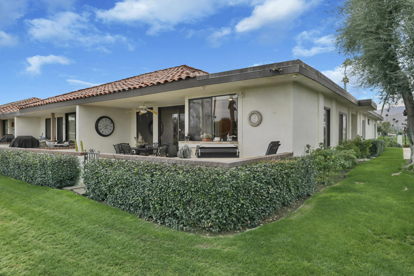
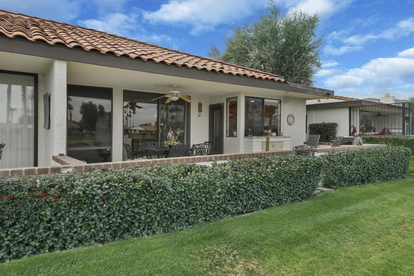
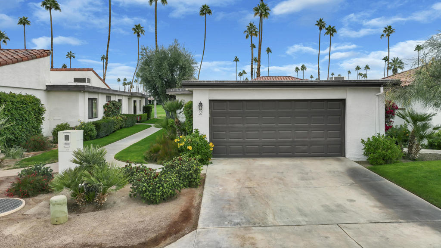
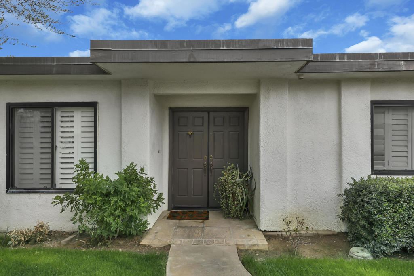
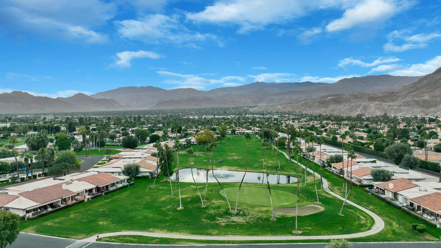
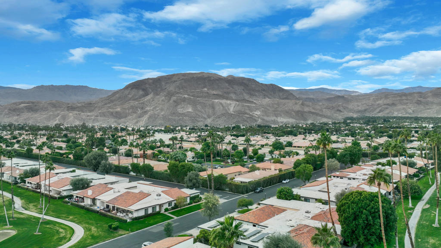
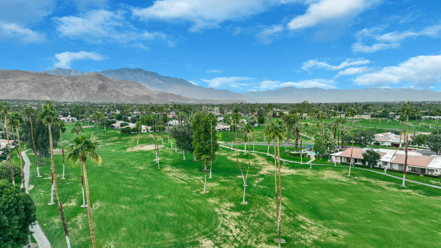
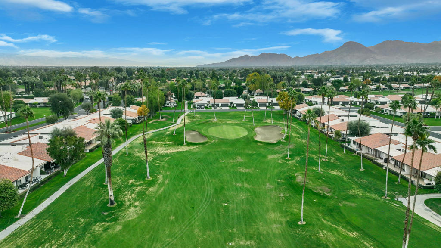
Property Description
Welcome to Rancho Las Palmas Country Club. This condo offers 2-bedrooms, 2 baths, with the 3rd bedroom and atrium converted to a den/office complete with wet bar. Located on the golf course with double wide fairway and mountain views this home is immaculate and move in ready. The kitchen has been redone with a totally open concept including custom cabinets and tile and a beautiful large center island. The bathrooms have been done with the same quality of workmanship and include granite counter tops. The furnishings throughout the home are top of the line and the flooring includes custom wood, tile and carpet. The club includes 26 pools, a fitness center and the availability of 27 holes of Championship golf, tennis, Pickleball and the beautiful Omni Hotel and Spa. Walk to The River complex with all its theaters and restaurants and close to El Pase shopping and the McCallum theatre.
Interior Features
| Bedroom Information |
| Bedrooms |
2 |
| Bathroom Information |
| Bathrooms |
2 |
| Flooring Information |
| Material |
Carpet, Tile |
| Interior Information |
| Cooling Type |
Central Air |
Listing Information
| Address |
32 San Sebastian Drive |
| City |
Rancho Mirage |
| State |
CA |
| Zip |
92270 |
| County |
Riverside |
| Listing Agent |
John Jay DRE #01151277 |
| Co-Listing Agent |
Cathy Folk DRE #01902446 |
| Courtesy Of |
Bennion Deville Homes |
| List Price |
$629,000 |
| Status |
Active |
| Type |
Residential |
| Subtype |
Condominium |
| Structure Size |
1,621 |
| Lot Size |
2,614 |
| Year Built |
1977 |
Listing information courtesy of: John Jay, Cathy Folk, Bennion Deville Homes. *Based on information from the Association of REALTORS/Multiple Listing as of Dec 25th, 2024 at 4:55 AM and/or other sources. Display of MLS data is deemed reliable but is not guaranteed accurate by the MLS. All data, including all measurements and calculations of area, is obtained from various sources and has not been, and will not be, verified by broker or MLS. All information should be independently reviewed and verified for accuracy. Properties may or may not be listed by the office/agent presenting the information.





























