115 S La Peer Drive, Los Angeles, CA 90048
-
Listed Price :
$2,899,000
-
Beds :
3
-
Baths :
2
-
Property Size :
1,842 sqft
-
Year Built :
1936
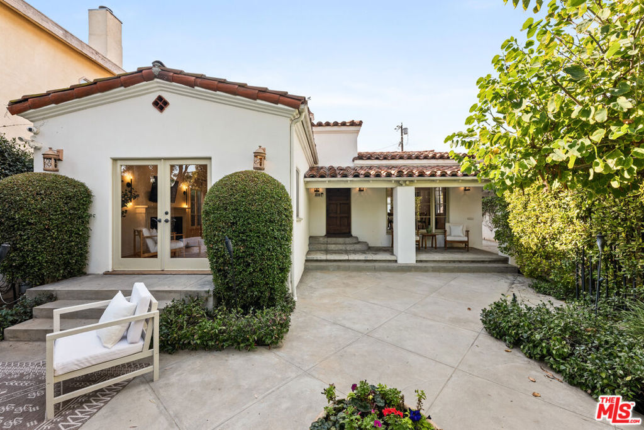
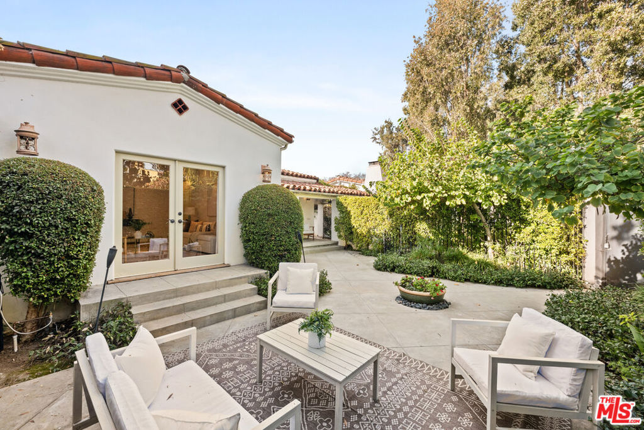

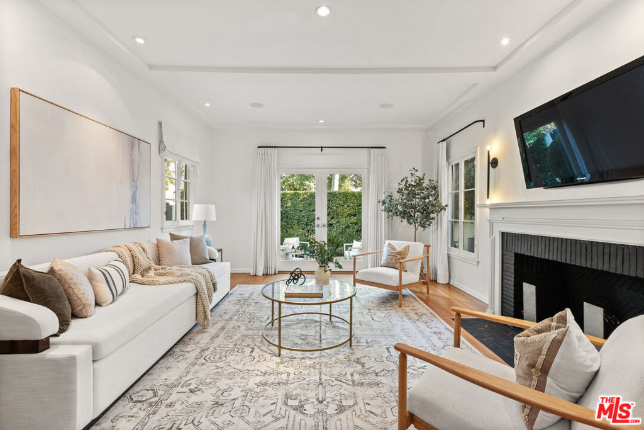
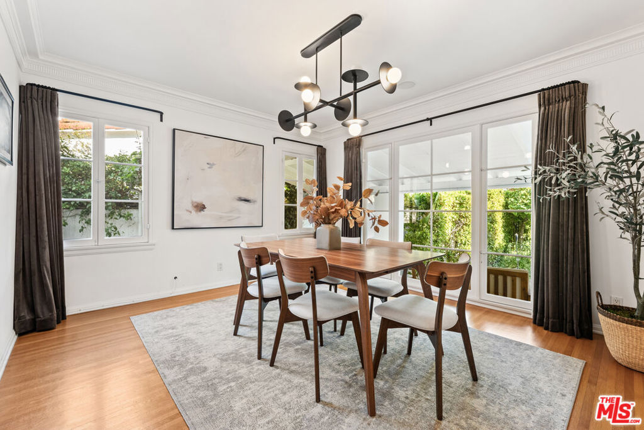
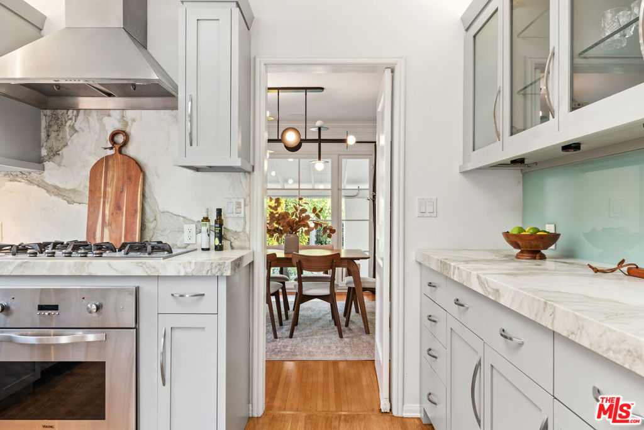
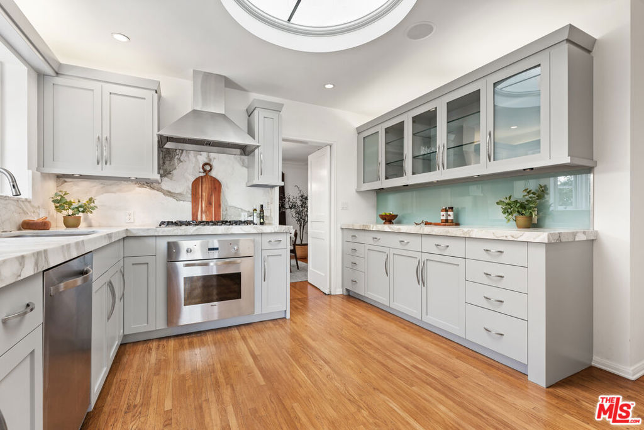
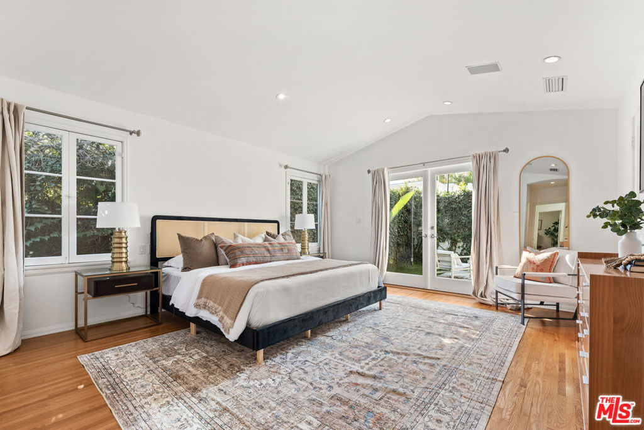
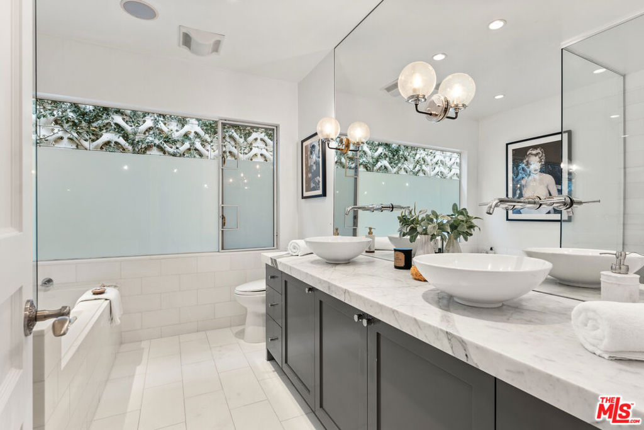
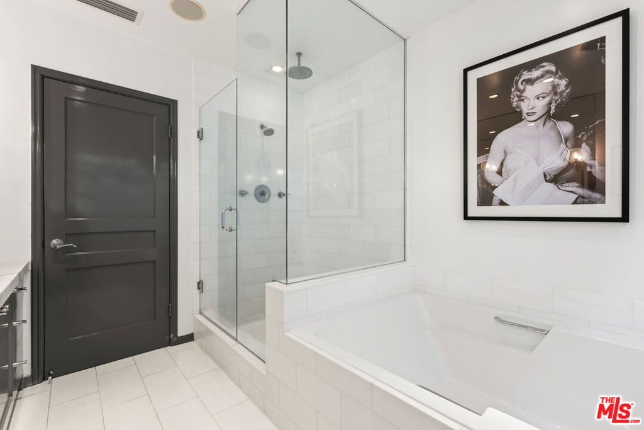
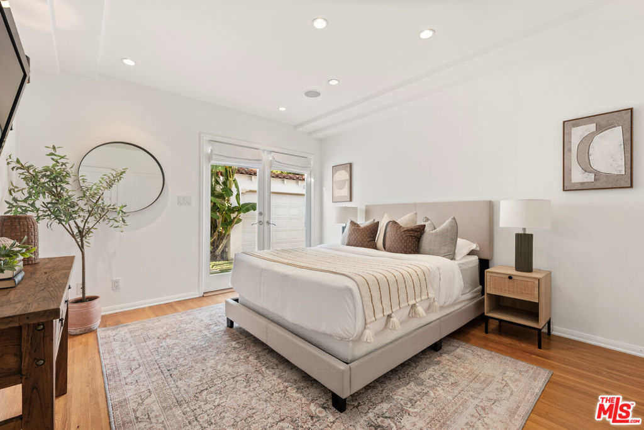
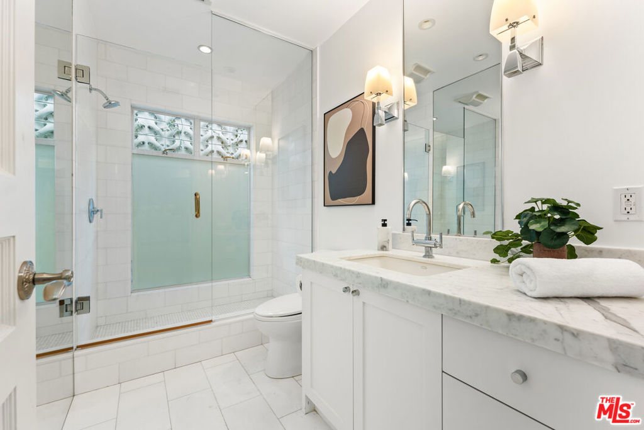
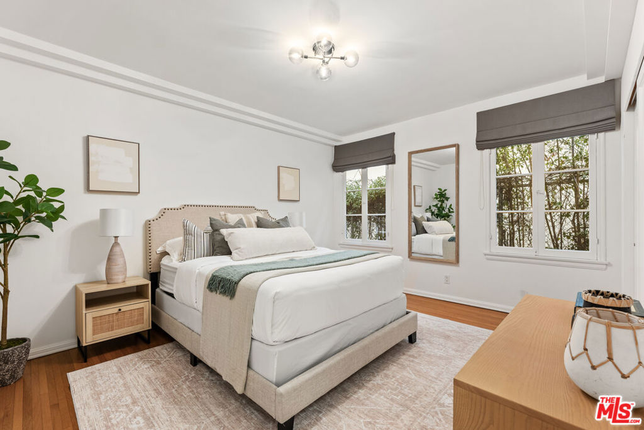
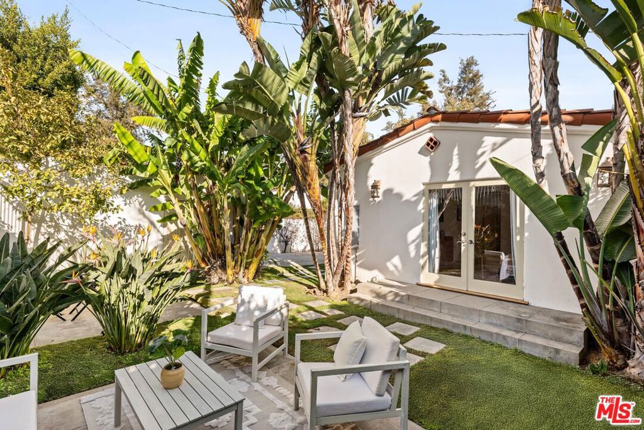
Property Description
Nestled behind private gates in the heart of Beverly Grove, this charming Spanish-style retreat blends timeless charm with modern elegance. A private courtyard greets you upon entering the property. Step through the front door into a welcoming living room, where a cozy fireplace and French doors invite you to unwind or seamlessly transition to the serene front patio--perfect for alfresco gatherings. The formal dining room, flooded with natural light, flows effortlessly into a designer chef's kitchen, featuring custom teak cabinetry, pristine marble countertops, and premium Viking appliances. The spacious primary suite serves as a personal escape, complete with a generous closet, a spa-inspired marble bathroom, and direct access to the backyard. Additional features include an integrated surround sound, and a security system for added peace of mind. Ideally located in one of LA's most sought-after neighborhoods, this home offers unbeatable access to Robertson Blvd's renowned boutiques and eateries, the Beverly Center, Cedars-Sinai, Beverly Hills, and Melrose Avenue. A true sanctuary that effortlessly combines style, comfort, and convenience.
Interior Features
| Laundry Information |
| Location(s) |
Laundry Closet |
| Kitchen Information |
| Features |
Stone Counters, Remodeled, Updated Kitchen |
| Bedroom Information |
| Bedrooms |
3 |
| Bathroom Information |
| Features |
Remodeled |
| Bathrooms |
2 |
| Flooring Information |
| Material |
Tile, Wood |
| Interior Information |
| Cooling Type |
Central Air |
Listing Information
| Address |
115 S La Peer Drive |
| City |
Los Angeles |
| State |
CA |
| Zip |
90048 |
| County |
Los Angeles |
| Listing Agent |
Adam Rosenfeld DRE #01918229 |
| Co-Listing Agent |
Jon Grauman DRE #01469825 |
| Courtesy Of |
The Agency |
| List Price |
$2,899,000 |
| Status |
Active |
| Type |
Residential |
| Subtype |
Single Family Residence |
| Structure Size |
1,842 |
| Lot Size |
6,002 |
| Year Built |
1936 |
Listing information courtesy of: Adam Rosenfeld, Jon Grauman, The Agency. *Based on information from the Association of REALTORS/Multiple Listing as of Jan 14th, 2025 at 12:51 AM and/or other sources. Display of MLS data is deemed reliable but is not guaranteed accurate by the MLS. All data, including all measurements and calculations of area, is obtained from various sources and has not been, and will not be, verified by broker or MLS. All information should be independently reviewed and verified for accuracy. Properties may or may not be listed by the office/agent presenting the information.














