-
Listed Price :
$1,549,000
-
Beds :
5
-
Baths :
4
-
Property Size :
3,253 sqft
-
Year Built :
1990
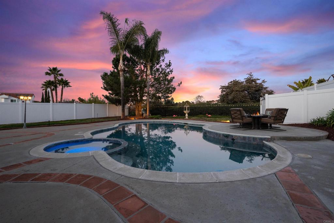
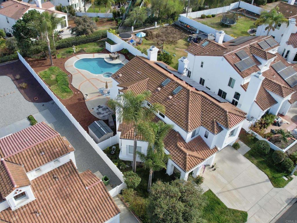
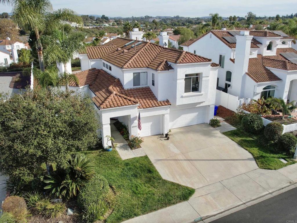
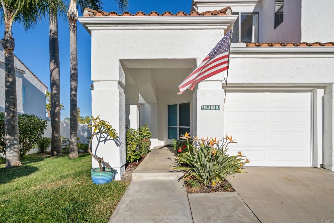
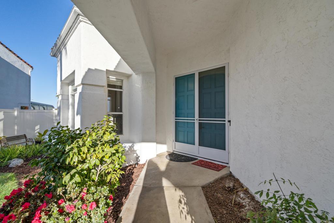
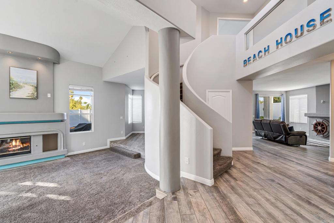
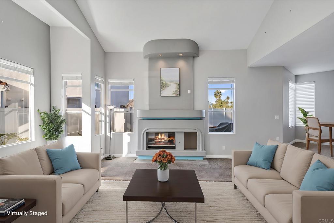
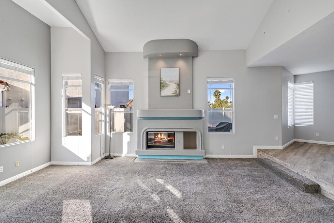
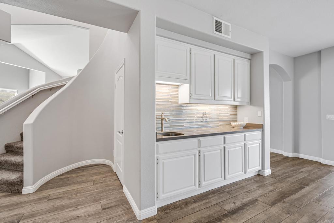
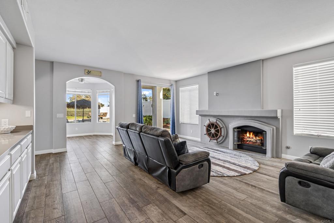
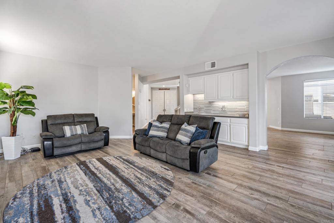
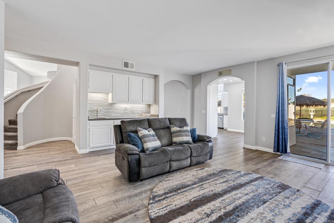
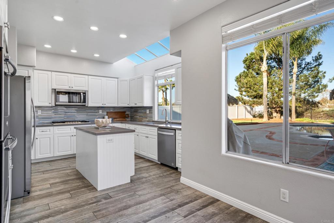
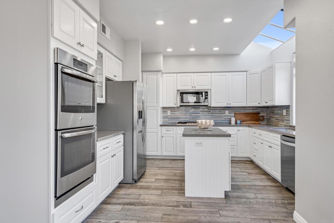
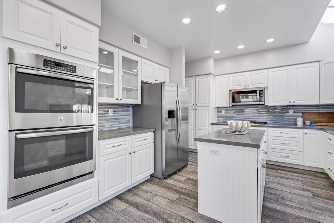
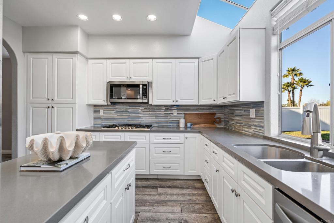
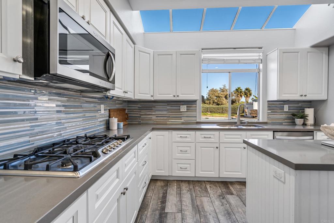
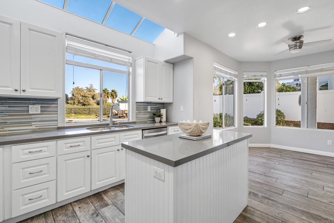
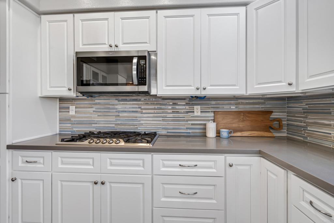
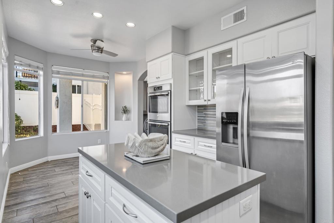
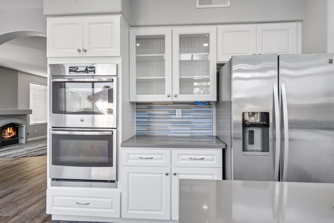
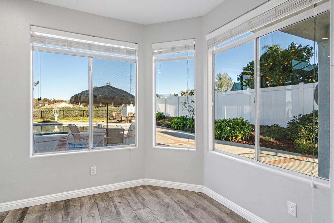
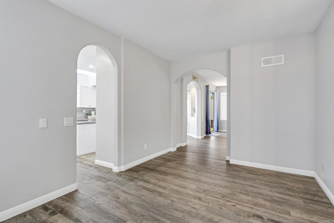
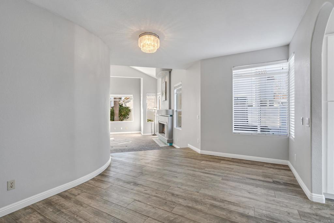
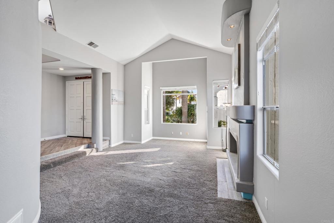
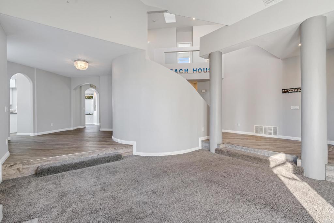
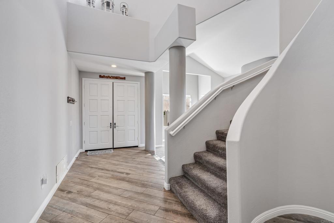
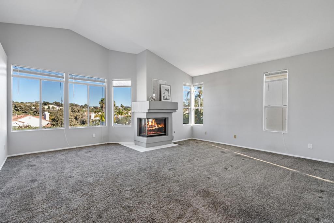
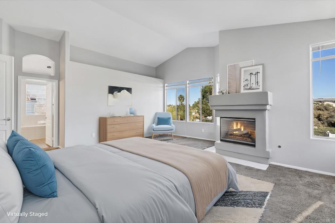
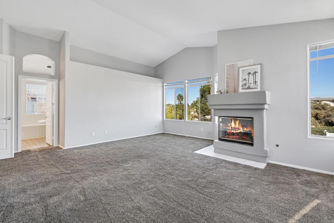
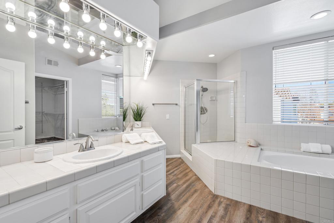
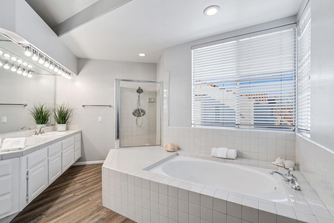
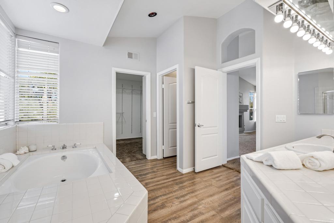
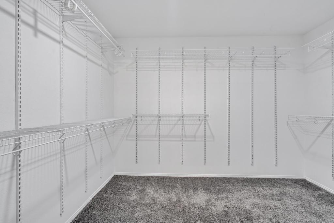
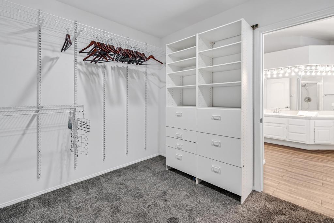
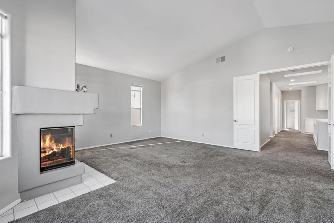
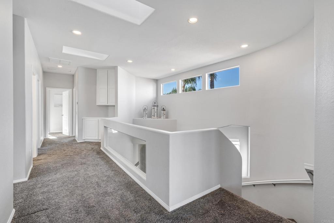
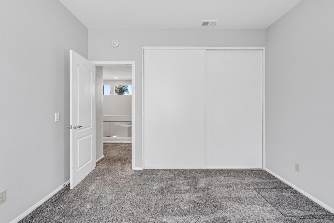
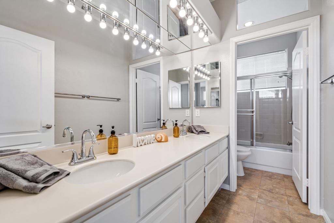
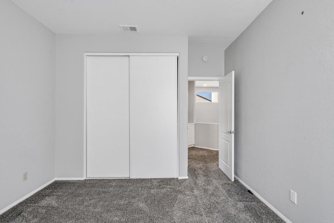
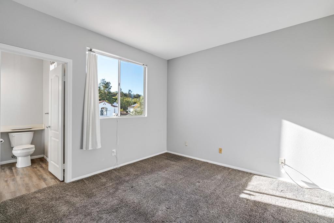
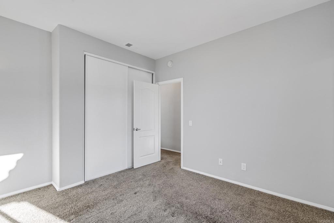
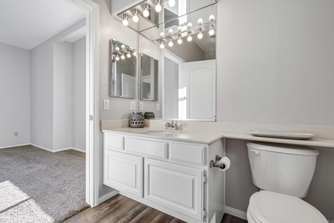
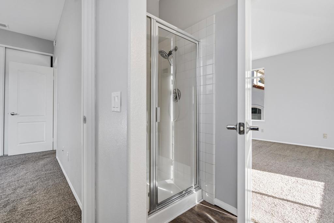
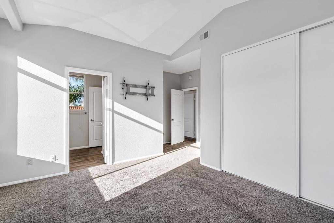
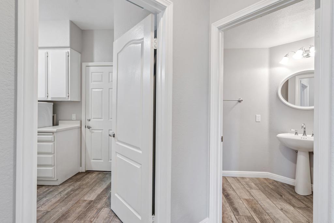
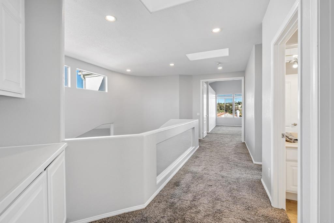
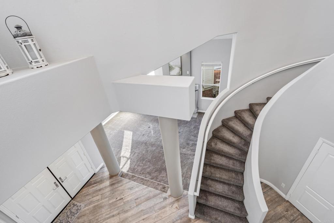
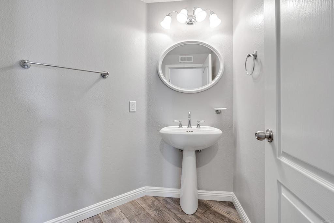
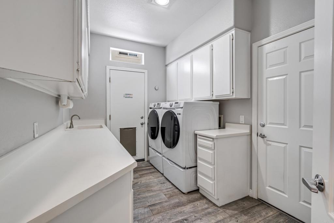
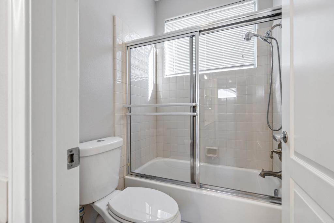
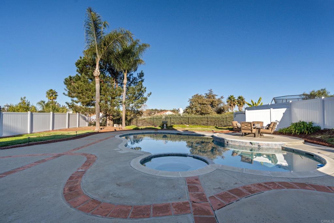
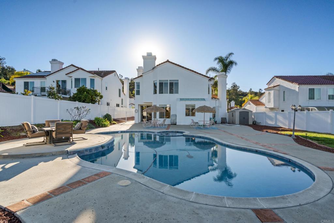
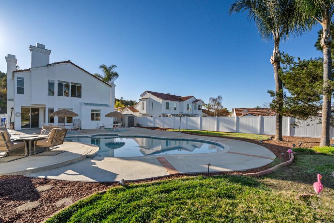
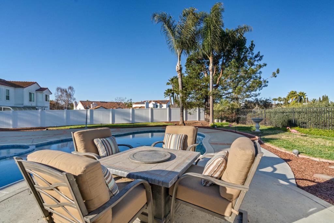
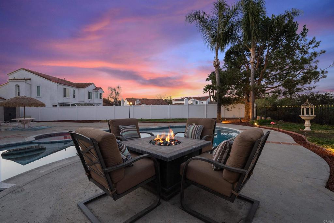
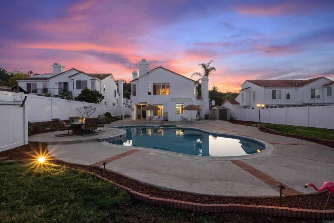
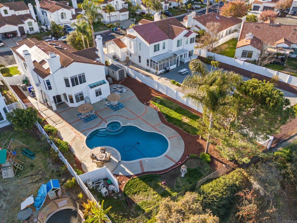
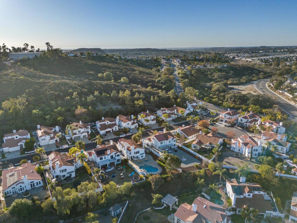
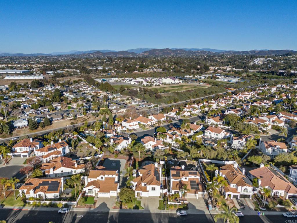
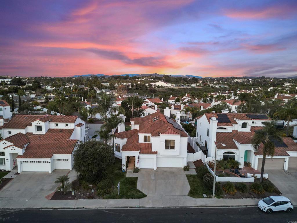
Property Description
Discover this stunning 5-bedroom, 3.5-bathroom, 3,253 sqft home nestled in the prestigious gated community of Southridge Estates of Ocean Hills, offering an exceptional blend of luxury, comfort, and functionality. Situated on an expansive 0.27 acre lot, this property boasts a RESORT-STYLE BACKYARD complete with a sparkling POOL, relaxing spa, upgraded vinyl fencing, PAID-OFF SOLAR, and unobstructed VIEWS that will leave you in awe. Step inside to soaring vaulted ceilings and abundant natural light. The elegantly remodeled kitchen is a chef's dream, featuring stainless steel appliances, an extended center island, quartz countertops, a double oven, and bay windows over the sink framing picturesque backyard views. Gather in the formal dining room, cozy up by any of the three gas-log fireplaces located in the living room, family room, and the luxurious primary suite, or entertain in the spacious living areas. Upstairs, retreat to the primary suite, complete with an oversized soaking tub, double-vanities, separate shower, and a spacious walk-in closet. Two Jack & Jill bedrooms share a connecting bathroom across the hall. Throughout the home, find durable woodgrain porcelain flooring and plush carpeting, LED lighting with dimmer switches, and upgraded fixtures for a modern touch. The oversized 3-car garage features epoxy flooring, overhead storage racks & cabinets, and an Emporia 11 kW EV charger. Enjoy the benefits of PAID-OFF SOLAR (NEM 1.0 transferable), whole-house re-piping, and a state-of-the-art Rachio Smart sprinkler system. A large portion of the roof has been recently replaced with a transferable warranty. Additional upgrades include re-plastered pool with redone surrounding gunite, a variable-speed energy-efficient pump, a new DE filter, and color-changing spa lights. Termite inspection and treatment, assumable 2 year warranty from Xtermite. Conveniently located walking distance to award winning VUSD schools, shopping centers, entertaining, dining, fitness gym --and just 7 miles to the coast! This home is move-in ready, offering luxurious living and peace of mind for years to come. Don’t miss this rare opportunity to own a meticulously maintained property with everything you could ask for—and more!
Interior Features
| Laundry Information |
| Location(s) |
Laundry Room |
| Bedroom Information |
| Features |
All Bedrooms Up |
| Bedrooms |
5 |
| Bathroom Information |
| Features |
Jack and Jill Bath |
| Bathrooms |
4 |
| Flooring Information |
| Material |
Carpet, Tile |
| Interior Information |
| Features |
All Bedrooms Up, Jack and Jill Bath, Walk-In Closet(s) |
| Cooling Type |
Central Air, Dual |
Listing Information
| Address |
4910 Colusa Drive |
| City |
Oceanside |
| State |
CA |
| Zip |
92056 |
| County |
San Diego |
| Listing Agent |
AJ Maloney DRE #02078295 |
| Co-Listing Agent |
Daniel Maloney DRE #00744558 |
| Courtesy Of |
Daniel Team Realty |
| List Price |
$1,549,000 |
| Status |
Active |
| Type |
Residential |
| Subtype |
Single Family Residence |
| Structure Size |
3,253 |
| Lot Size |
11,738 |
| Year Built |
1990 |
Listing information courtesy of: AJ Maloney, Daniel Maloney, Daniel Team Realty. *Based on information from the Association of REALTORS/Multiple Listing as of Jan 19th, 2025 at 9:18 PM and/or other sources. Display of MLS data is deemed reliable but is not guaranteed accurate by the MLS. All data, including all measurements and calculations of area, is obtained from various sources and has not been, and will not be, verified by broker or MLS. All information should be independently reviewed and verified for accuracy. Properties may or may not be listed by the office/agent presenting the information.





























































