-
Listed Price :
$825,000
-
Beds :
4
-
Baths :
3
-
Property Size :
2,146 sqft
-
Year Built :
1952
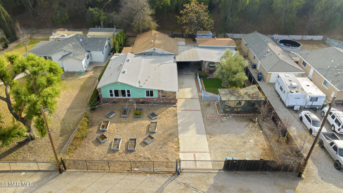

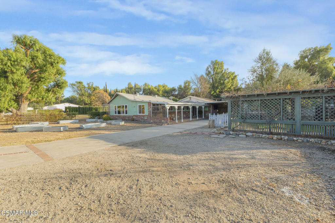

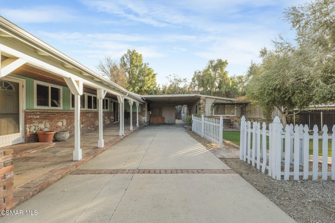

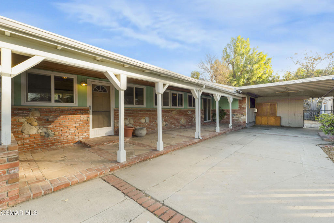

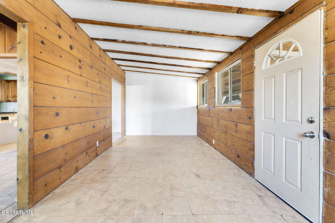

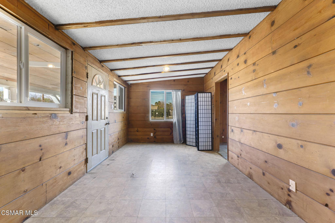

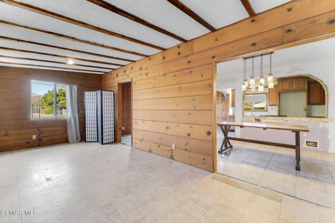

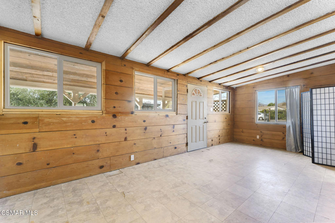

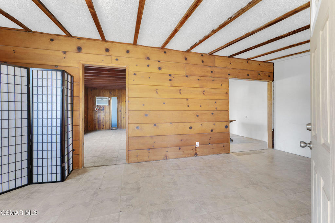

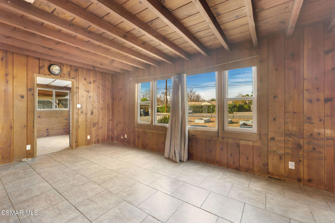

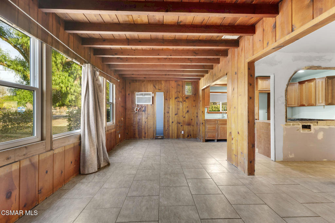

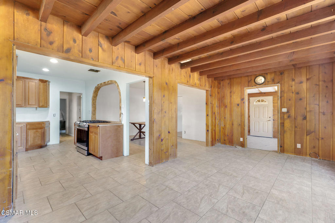

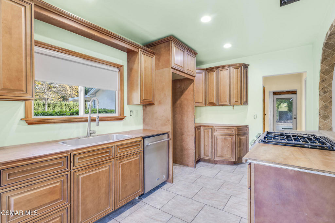

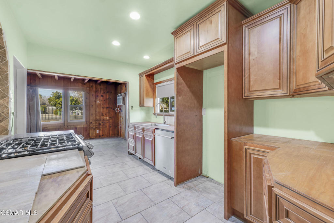

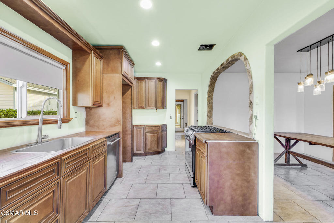

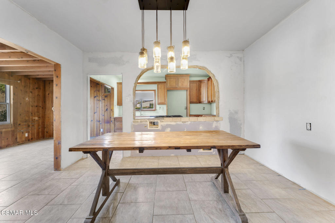

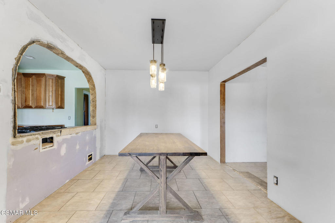

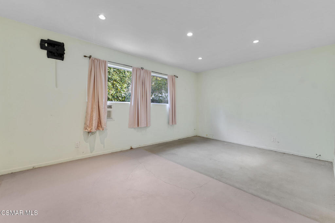

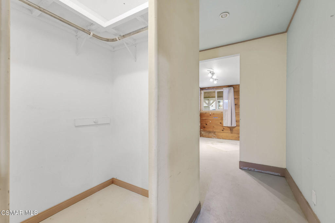

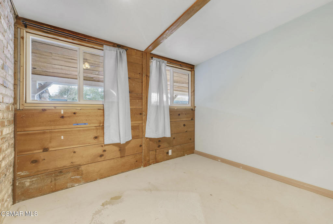

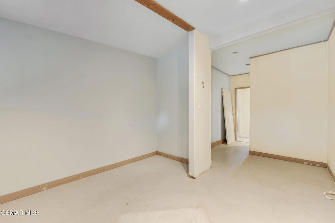

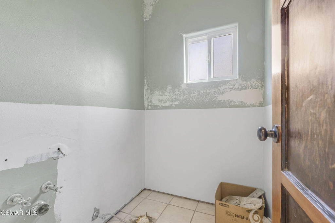

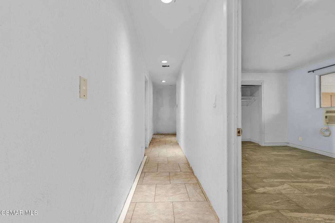

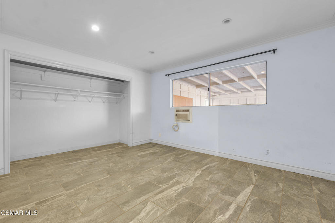

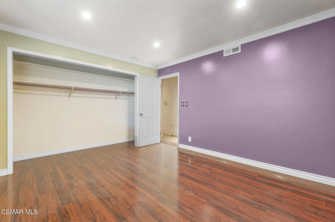

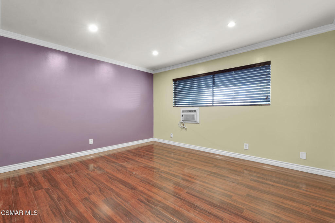

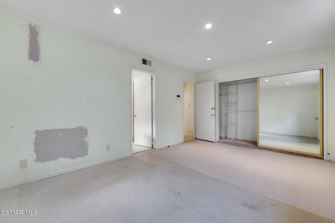

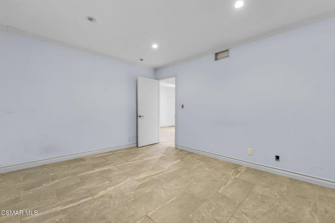

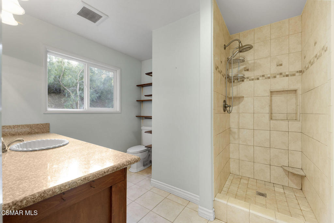

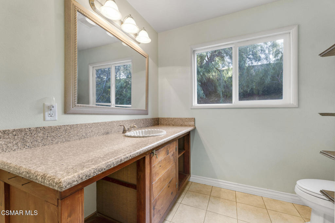

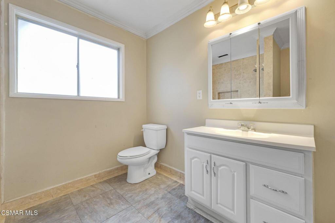

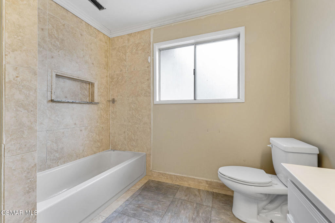

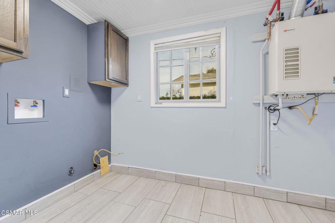

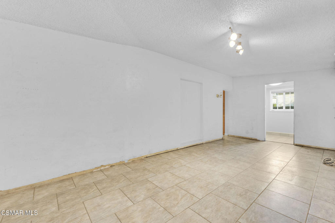

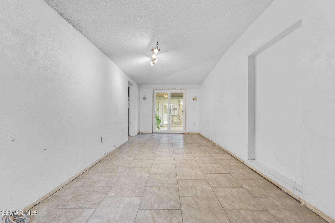

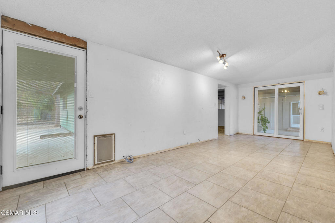

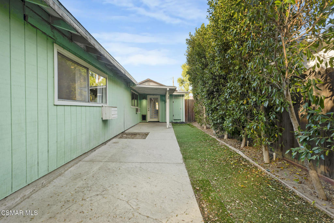

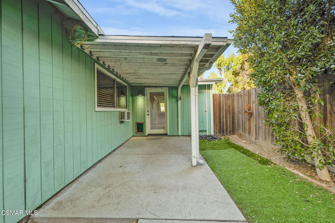

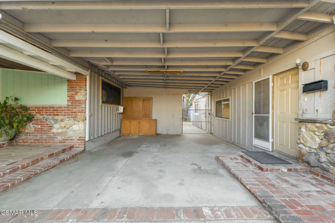

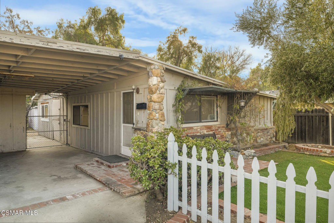

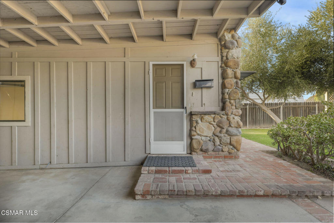

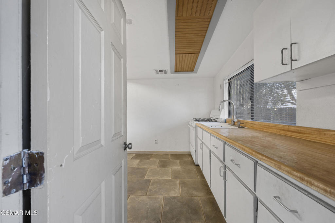

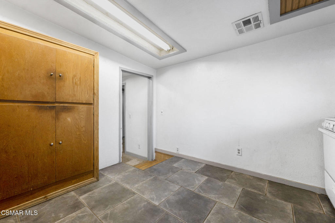

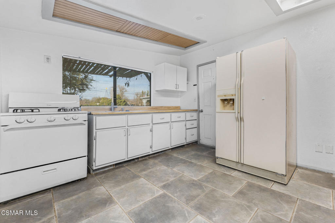

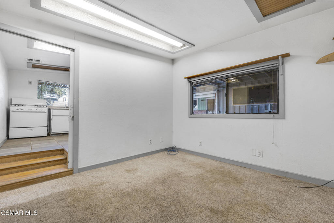

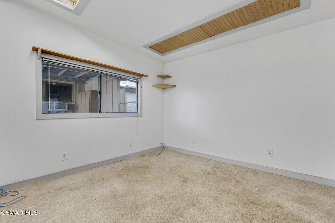

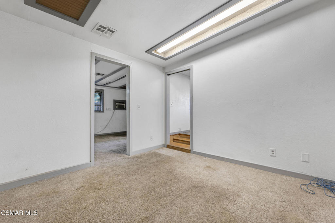

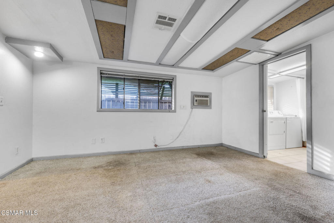

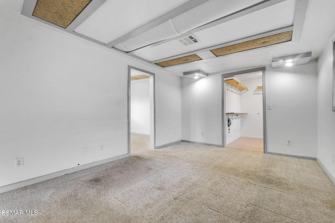

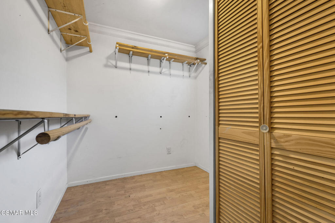

Property Description
Brimming with potential and versatility, this one of kind home offers endless opportunities to customize and create the space you've always envisioned. The main house features a welcoming foyer, living area, dining room, and kitchen with ample cabinet and counter space, ready for your finishing touches or vision for an open concept layout.Four bedrooms include three generously sized rooms and a flexible fourth bedroom ideal for an office, homeschool area, guest room, workout space, media or craft room. The bathrooms include a primary ensuite, a hallway bathroom with shower and room for dual sinks, and a plumbed (but unfinished) half bath that could potentially be converted into a 3/4 bathroom by utilizing the adjacent closet/pantry. An indoor laundry room and a secondary living area with exterior access add to the functionality of the home.Connected by a carport, a separate ADU provides a kitchen, step-down living room, bedroom with walk-in closet, 3/4 bathroom, and laundry--ideal for guests, extended stays, or additional income opportunities. The workshop adds even more value with three work areas, water, electrical, and drainage, making it perfect for hobbies, a home office, or potential expansion to the existing guest house. This gated property has an expansive yard that is zoned for horses and livestock and huge frontage to accommodate RV parking, multiple vehicles, fruit trees, a garden, or a pool. Restore the gazebo and BBQ area to create a serene outdoor retreat or for a space to host large gatherings. Enjoy versatile storage options, including an open bay shed with an adjacent storage closet and a large, detached shed in the backyard. A rare find, this home is perfect for those with a vision to transform a space into something truly their own! With its value-add potential, separate living spaces, and flexible layout, the property caters to those who enjoy creative projects, need space for hobbies or remote work, appreciate the freedom of a rural lifestyle and those seeking a ''two homes on one lot'' opportunity. Whether you're a novice or experienced homebuyer, don't miss out on the opportunity to tour this home.
Interior Features
| Laundry Information |
| Location(s) |
Laundry Room |
| Bedroom Information |
| Features |
All Bedrooms Down, Bedroom on Main Level |
| Bedrooms |
4 |
| Bathroom Information |
| Bathrooms |
3 |
| Flooring Information |
| Material |
Carpet, Laminate |
| Interior Information |
| Features |
Separate/Formal Dining Room, All Bedrooms Down, Bedroom on Main Level, Workshop |
| Cooling Type |
Central Air |
Listing Information
| Address |
4662 Barnard Street |
| City |
Simi Valley |
| State |
CA |
| Zip |
93063 |
| County |
Ventura |
| Listing Agent |
Stan Rector DRE #01292790 |
| Co-Listing Agent |
Renee Rector DRE #01334641 |
| Courtesy Of |
Pinnacle Estate Properties, Inc. |
| List Price |
$825,000 |
| Status |
Active |
| Type |
Residential |
| Subtype |
Single Family Residence |
| Structure Size |
2,146 |
| Lot Size |
12,196 |
| Year Built |
1952 |
Listing information courtesy of: Stan Rector, Renee Rector, Pinnacle Estate Properties, Inc.. *Based on information from the Association of REALTORS/Multiple Listing as of Jan 3rd, 2025 at 9:55 PM and/or other sources. Display of MLS data is deemed reliable but is not guaranteed accurate by the MLS. All data, including all measurements and calculations of area, is obtained from various sources and has not been, and will not be, verified by broker or MLS. All information should be independently reviewed and verified for accuracy. Properties may or may not be listed by the office/agent presenting the information.




































































































