132 Claret, Rancho Mirage, CA 92270
-
Listed Price :
$795,000
-
Beds :
2
-
Baths :
2
-
Property Size :
1,770 sqft
-
Year Built :
2021
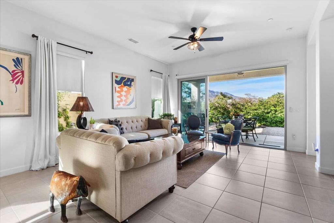

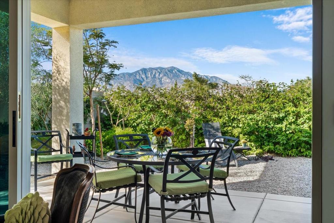

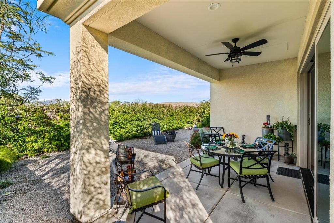

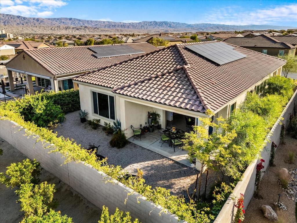

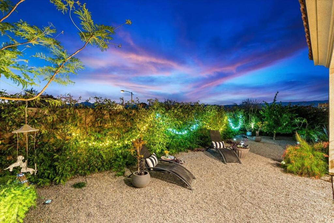

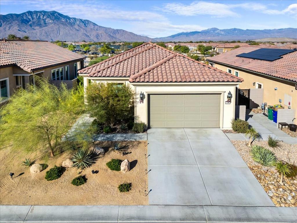

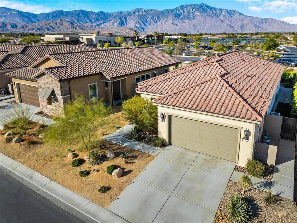

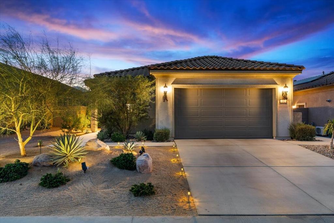

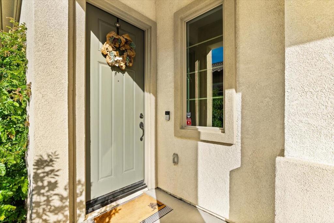

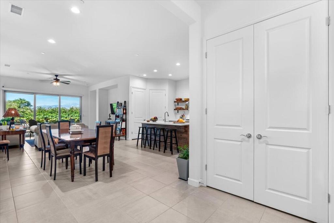

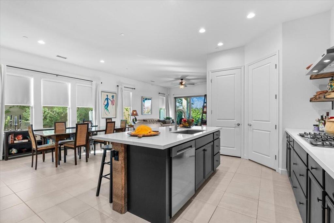

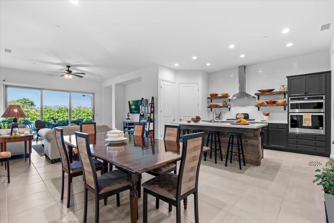

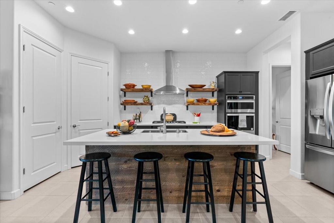

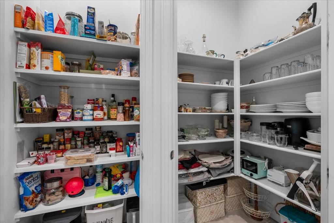

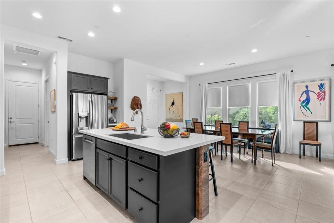

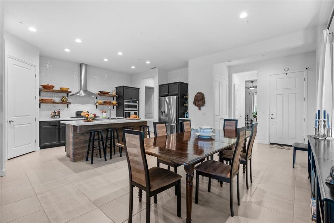

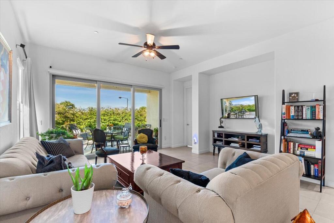

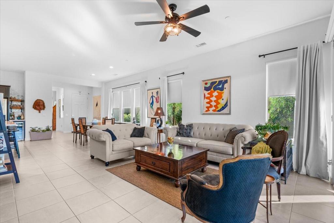

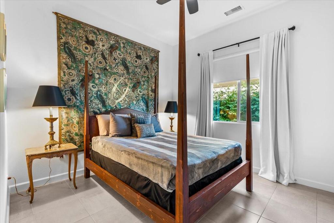

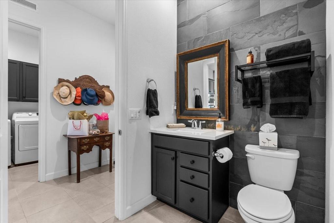

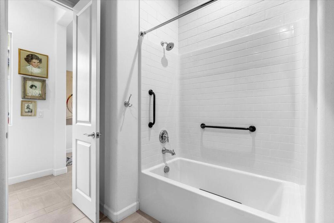

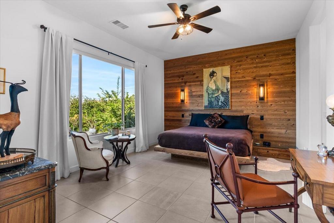

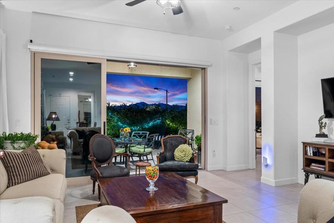

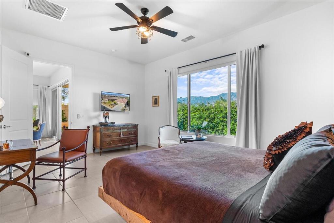

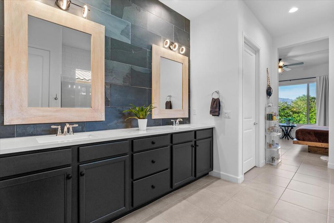

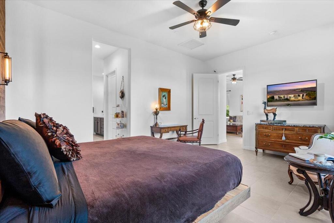

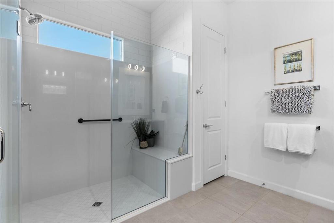

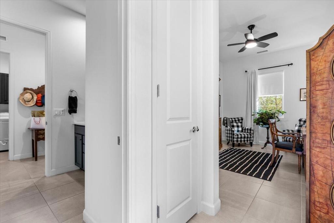

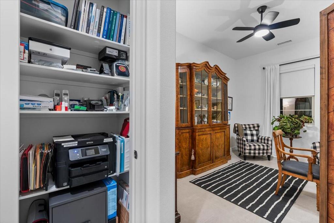

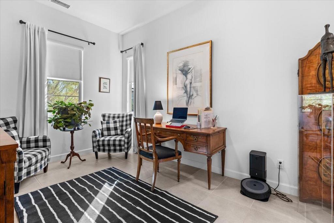

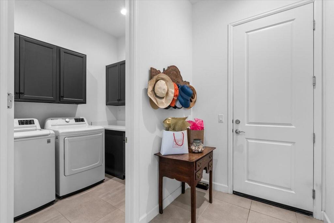

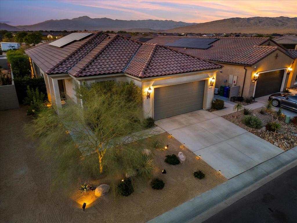

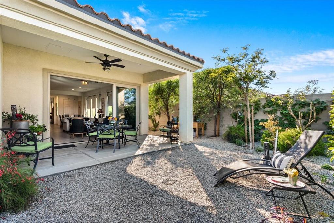

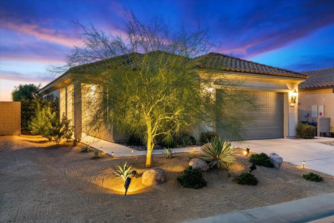

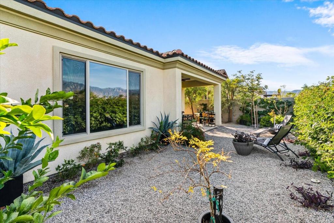

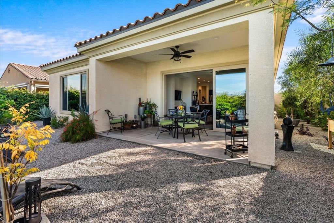

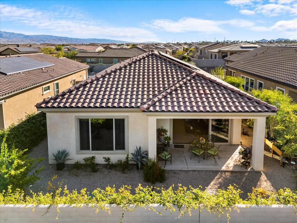

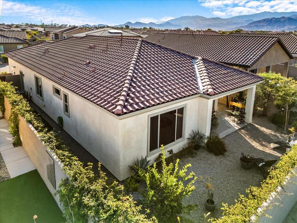

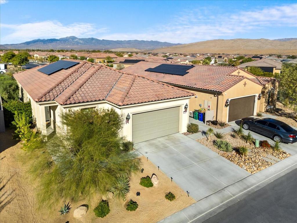

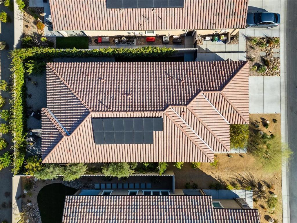

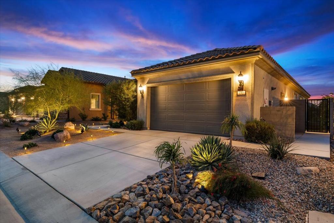

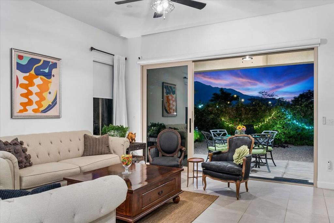

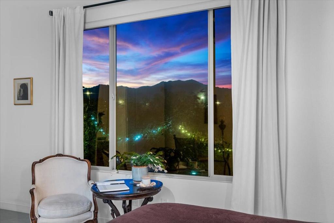

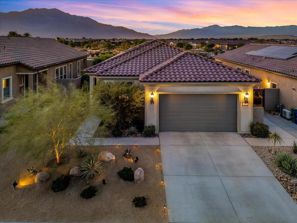

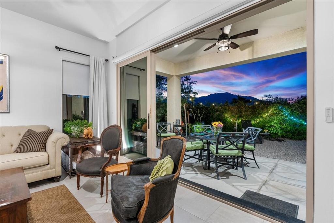

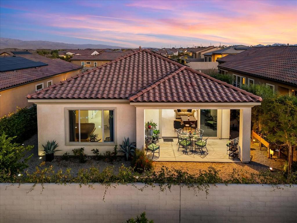

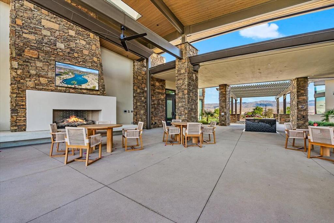

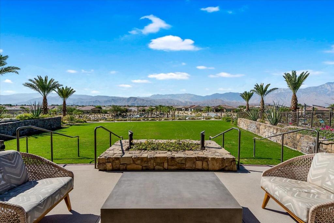

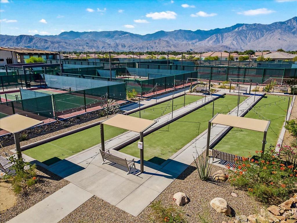

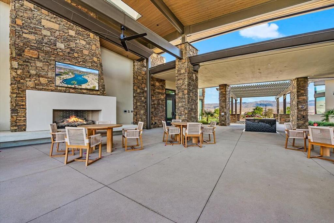

Property Description
Better than New! Gorgeous Expedition Model Home completed in 2021. Unparalleled location in this 55+ Active Adult Community of Del Webb. Boasting Breathtaking Mountain & Scintillating Sunset Views! Soaring ceilings, 2 bedrooms, 2 baths, + office w/ Great Room Concept. Custom Designed Kitchen w/ quartz counters, island farm house sink, stainless steel appliances, dual pantries, & dining bar wrapped in Ship Lap Board. Plus, tile backsplash to ceiling, floating wooden shelving, wine refrigerator, gas cooktop, electric oven/microwave, LG dishwasher & LG refrigerator You will also find black lacquer cabinetry, custom fans/lighting, tile flooring throughout, & light blocker shades & draperies. (West facing shade is automated.)3 panel patio doors with special heat/UV light reducing covering.The sumptuous primary suite embraces a wall of Ship Lap Board with built-in platform bed & nightstands.The primary bath features Subway Tile to Ceiling in the shower & dual vanity with Slate Wall to Ceiling behind the sinks with Custom Mirrors & Lighting, + walk-in closet.The guest room offers custom shades & draperies + large walk-in closet, while the guest bath has subway tile above the bath to the ceiling, + slate tile to the ceiling on the sink wall w/ a custom mirror & metal shelving. Light & bright spacious home office is near the home's entry. (Solar Panels)Prime location only steps to Resort Style Amenities. Come enjoy the Ultimate Desert Lifestyle!
Interior Features
| Laundry Information |
| Location(s) |
Laundry Room |
| Kitchen Information |
| Features |
Kitchen Island, Stone Counters |
| Bedroom Information |
| Bedrooms |
2 |
| Bathroom Information |
| Features |
Separate Shower, Tile Counters, Vanity |
| Bathrooms |
2 |
| Flooring Information |
| Material |
Tile |
| Interior Information |
| Features |
Breakfast Bar, Built-in Features, Separate/Formal Dining Room, High Ceilings, Living Room Deck Attached, Open Floorplan, Recessed Lighting, Storage, Attic, Main Level Primary, Primary Suite, Utility Room, Walk-In Pantry, Walk-In Closet(s) |
| Cooling Type |
Central Air, Electric |
Listing Information
| Address |
132 Claret |
| City |
Rancho Mirage |
| State |
CA |
| Zip |
92270 |
| County |
Riverside |
| Listing Agent |
Kelly Cash DRE #02030529 |
| Courtesy Of |
Bennion Deville Homes |
| List Price |
$795,000 |
| Status |
Active |
| Type |
Residential |
| Subtype |
Single Family Residence |
| Structure Size |
1,770 |
| Lot Size |
5,663 |
| Year Built |
2021 |
Listing information courtesy of: Kelly Cash, Bennion Deville Homes. *Based on information from the Association of REALTORS/Multiple Listing as of Jan 3rd, 2025 at 10:37 PM and/or other sources. Display of MLS data is deemed reliable but is not guaranteed accurate by the MLS. All data, including all measurements and calculations of area, is obtained from various sources and has not been, and will not be, verified by broker or MLS. All information should be independently reviewed and verified for accuracy. Properties may or may not be listed by the office/agent presenting the information.




































































































