3833 Sandy Point Drive, Blythe, CA 92225
-
Listed Price :
$365,000
-
Beds :
3
-
Baths :
2
-
Property Size :
1,511 sqft
-
Year Built :
2005
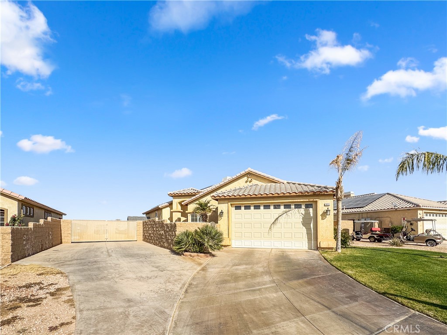
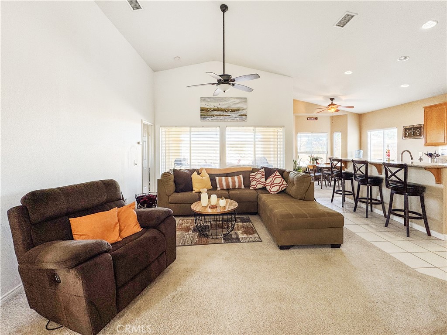
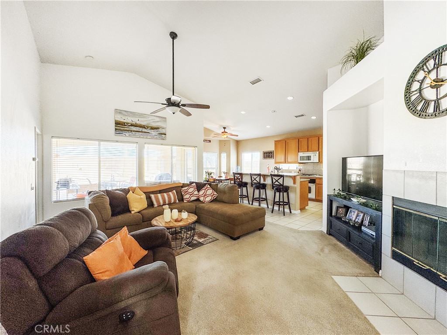
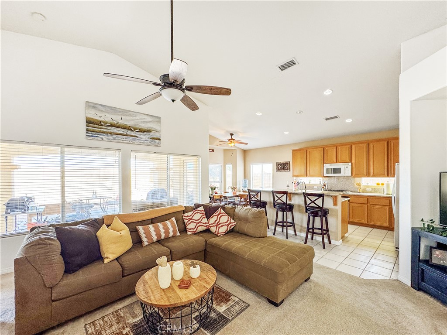
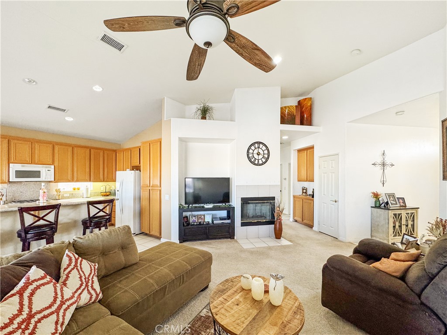
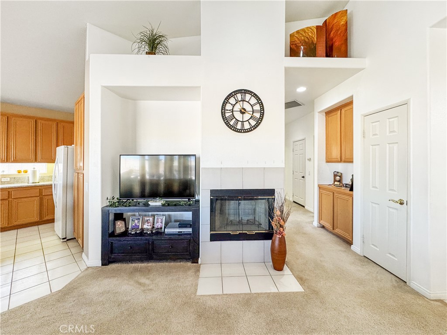
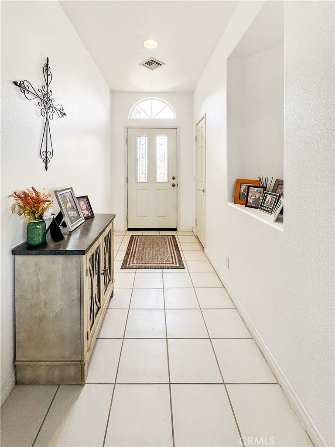
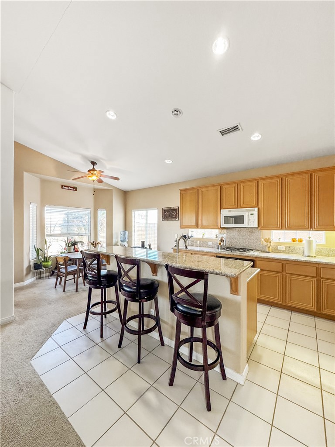
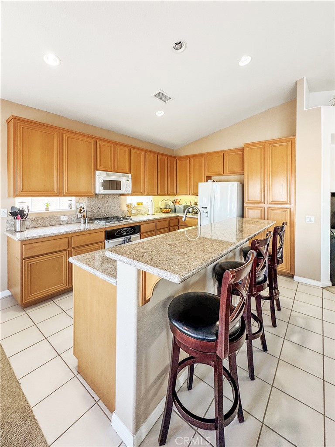
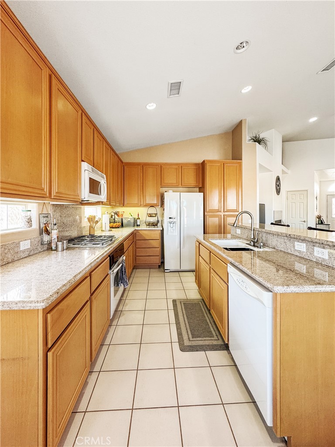
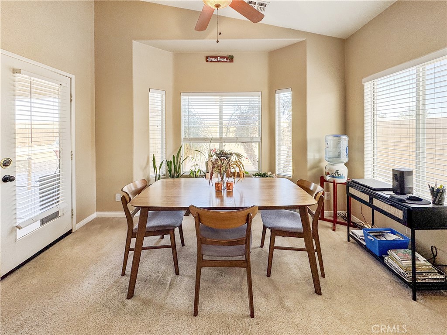
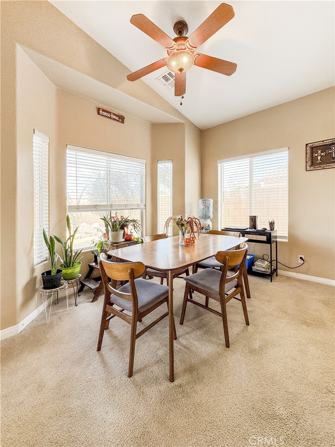
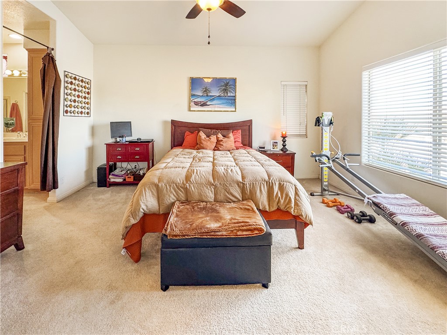
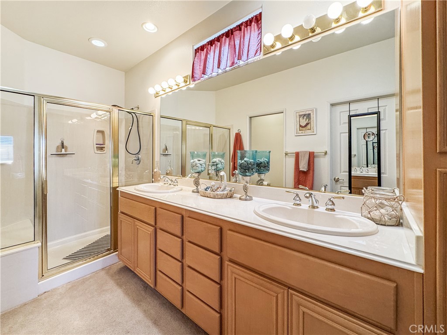
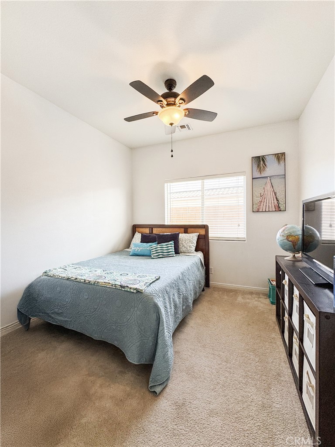
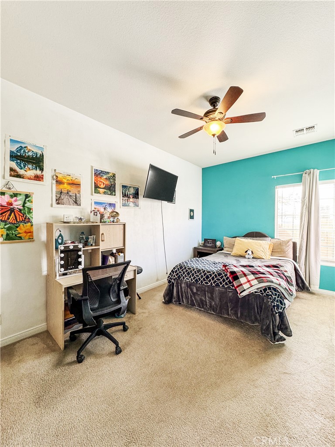
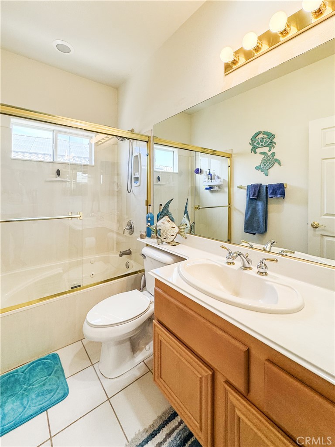
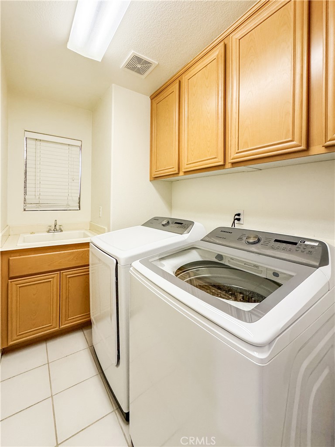
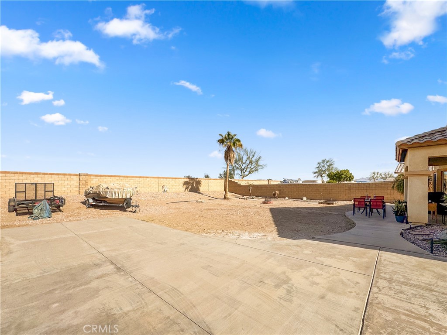
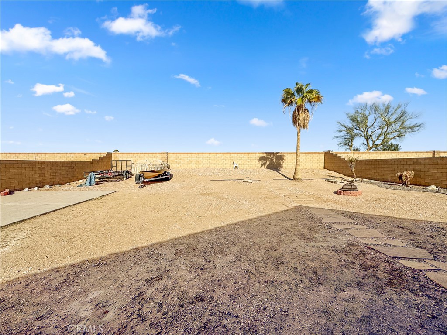
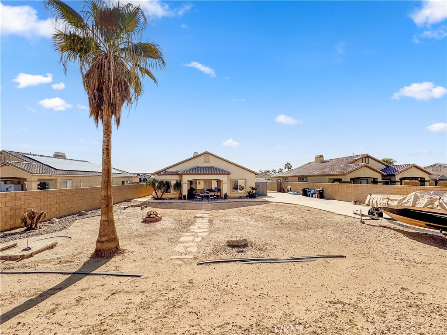
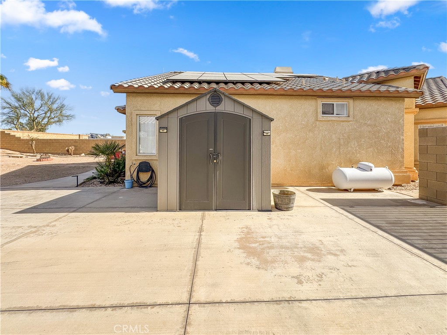
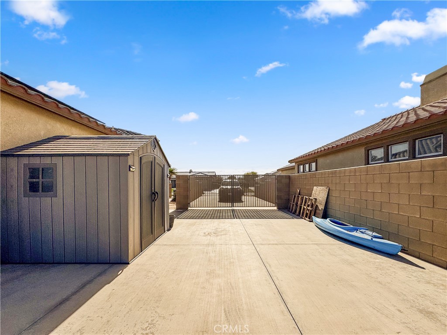
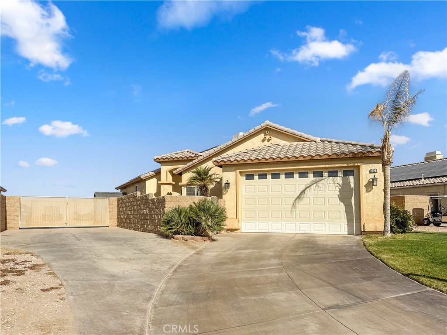
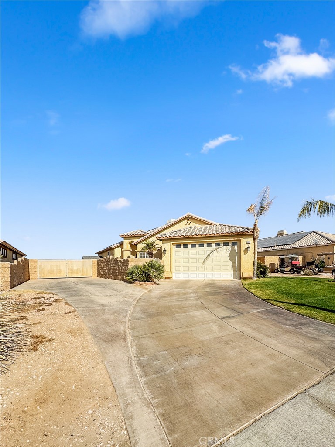
Property Description
Welcome to this charming 1,511 sq. ft., 3-bedroom, 2-bath home in the desirable River Estates gated community. This home offers a perfect mix of comfort, style, and convenience. The open-concept layout is ideal for daily living and entertaining. The bright living room features a cozy propane fireplace, creating a warm atmosphere that flows into the kitchen and dining areas. The kitchen is well-equipped with sleek granite countertops, plenty of cabinets, and ample counter space, perfect for cooking and hosting. The master suite is a private retreat, complete with a spacious walk-in closet and en-suite bath. Two additional bedrooms offer flexibility for family, guests, or a home office. Both bathrooms are designed for comfort and convenience. The laundry room, located inside, also provides extra storage space. This home includes a two-car garage, providing room for vehicles and extra storage. The large, fully enclosed backyard has a sturdy brick fence and a concrete slab, ideal for outdoor dining or relaxation. The home also features a new water softener for high-quality water throughout and solar panels that can help reduce electricity bills, especially during Blythe's hot summers. For RV owners, there is dedicated RV parking and an additional storage shed for tools and equipment. As a resident of River Estates, you'll have access to the community’s private waterfront dock, perfect for fishing, enjoying views, or relaxing by the water.Don’t miss the opportunity to own this well-maintained home with great features and amenities—schedule a tour today!
Interior Features
| Laundry Information |
| Location(s) |
Washer Hookup, Laundry Room, Propane Dryer Hookup |
| Kitchen Information |
| Features |
Granite Counters, None |
| Bedroom Information |
| Bedrooms |
3 |
| Bathroom Information |
| Features |
Bathroom Exhaust Fan, Closet, Dual Sinks, Granite Counters, Separate Shower, Tub Shower, Walk-In Shower |
| Bathrooms |
2 |
| Flooring Information |
| Material |
Carpet, Tile |
| Interior Information |
| Features |
Ceiling Fan(s), Separate/Formal Dining Room, Granite Counters, High Ceilings, Open Floorplan |
| Cooling Type |
Central Air |
Listing Information
| Address |
3833 Sandy Point Drive |
| City |
Blythe |
| State |
CA |
| Zip |
92225 |
| County |
Riverside |
| Listing Agent |
Mia Lloyd DRE #02228508 |
| Courtesy Of |
RE/MAX Blythe Realty |
| List Price |
$365,000 |
| Status |
Active |
| Type |
Residential |
| Subtype |
Single Family Residence |
| Structure Size |
1,511 |
| Lot Size |
13,068 |
| Year Built |
2005 |
Listing information courtesy of: Mia Lloyd, RE/MAX Blythe Realty. *Based on information from the Association of REALTORS/Multiple Listing as of Dec 29th, 2024 at 2:11 PM and/or other sources. Display of MLS data is deemed reliable but is not guaranteed accurate by the MLS. All data, including all measurements and calculations of area, is obtained from various sources and has not been, and will not be, verified by broker or MLS. All information should be independently reviewed and verified for accuracy. Properties may or may not be listed by the office/agent presenting the information.

























