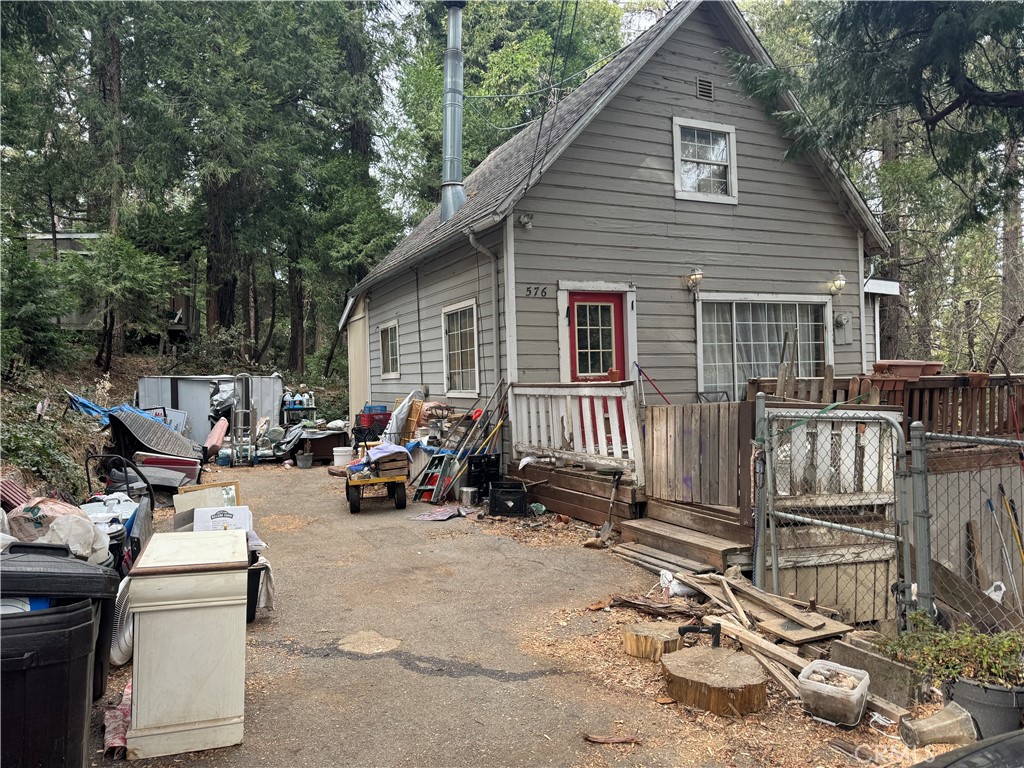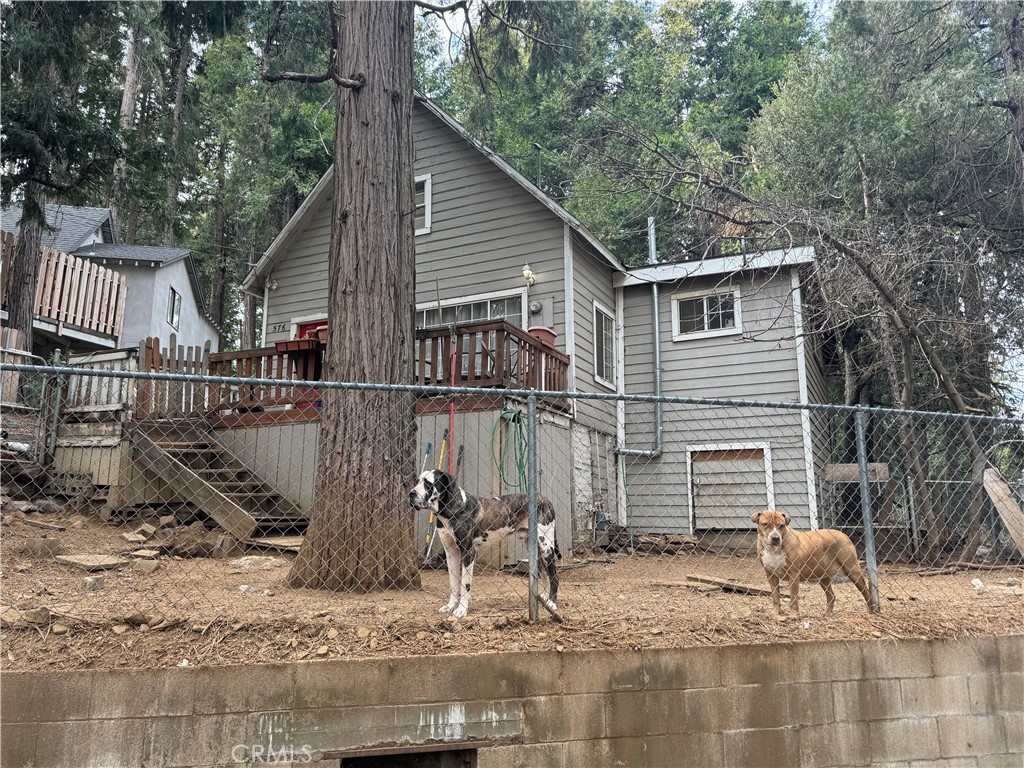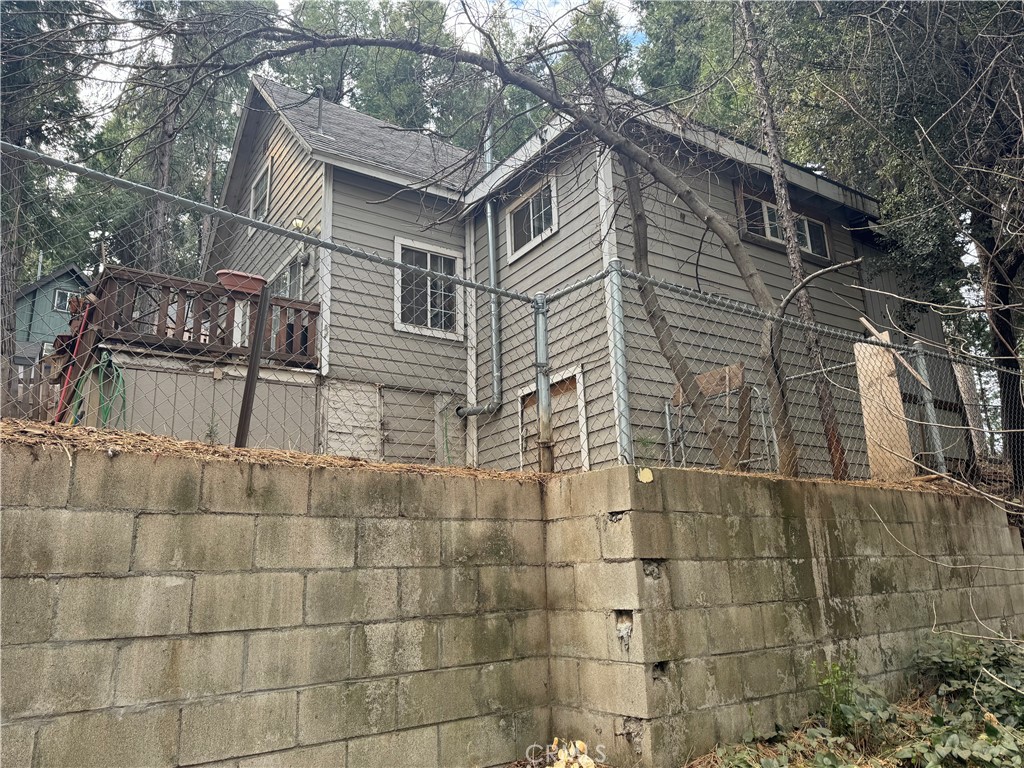576 Lanes End Trail, Crestline, CA 92325
-
Listed Price :
$240,000
-
Beds :
3
-
Baths :
2
-
Property Size :
1,400 sqft
-
Year Built :
1930



Property Description
Nestled in a peaceful, rural setting and backing up to the National Forest, this 3-bedroom, 2-bathroom country cabin offers incredible potential for those looking to invest in a peaceful retreat. While the home needs some TLC, it provides solid bones and is ready for someone with a vision to restore it to its full charm. The master bedroom is conveniently located on the main level, offering ease of access and privacy, while the two additional bedrooms upstairs provide ample space for family or guests. The cozy wood-burning stove in the living area adds rustic character and warmth, perfect for chilly evenings. With three tandem-level parking spaces, there’s plenty of room for vehicles and outdoor equipment. Updated kitchen with beautiful cabinets with tile floor. Updated bathroom. Copper pipes. The property’s location, backing directly to the National Forest, ensures unparalleled privacy and direct access to hiking, wildlife, and nature at its best. Whether you're seeking a getaway, a full-time home, or a project with great potential, this cabin offers a unique opportunity to create your ideal mountain living experience.
Interior Features
| Laundry Information |
| Location(s) |
Laundry Room |
| Bedroom Information |
| Bedrooms |
3 |
| Bathroom Information |
| Features |
Tub Shower |
| Bathrooms |
2 |
| Flooring Information |
| Material |
Tile, Wood |
| Interior Information |
| Features |
Loft, Primary Suite, Walk-In Closet(s) |
| Cooling Type |
None |
Listing Information
| Address |
576 Lanes End Trail |
| City |
Crestline |
| State |
CA |
| Zip |
92325 |
| County |
San Bernardino |
| Listing Agent |
Christie Burr DRE #01929225 |
| Courtesy Of |
Realty Masters & Associates |
| List Price |
$240,000 |
| Status |
Pending |
| Type |
Residential |
| Subtype |
Single Family Residence |
| Structure Size |
1,400 |
| Lot Size |
4,400 |
| Year Built |
1930 |
Listing information courtesy of: Christie Burr, Realty Masters & Associates. *Based on information from the Association of REALTORS/Multiple Listing as of Dec 31st, 2024 at 1:31 AM and/or other sources. Display of MLS data is deemed reliable but is not guaranteed accurate by the MLS. All data, including all measurements and calculations of area, is obtained from various sources and has not been, and will not be, verified by broker or MLS. All information should be independently reviewed and verified for accuracy. Properties may or may not be listed by the office/agent presenting the information.



