39583 Avenida Sonrisa, Cherry Valley, CA 92223
-
Listed Price :
$865,000
-
Beds :
5
-
Baths :
3
-
Property Size :
3,179 sqft
-
Year Built :
1973
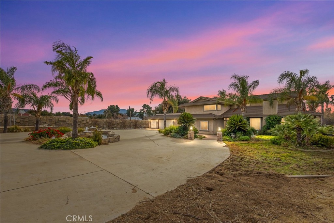
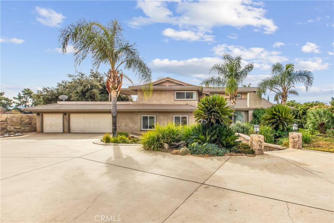
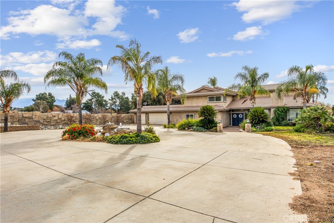
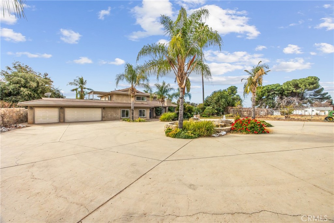
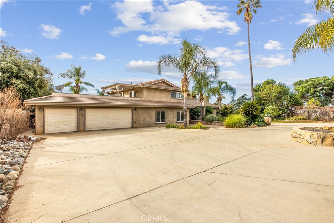
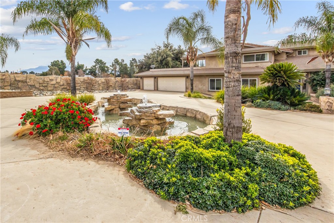
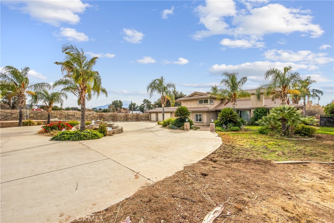
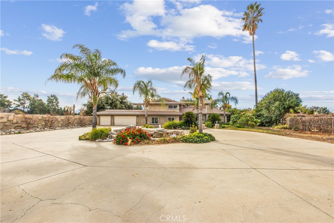
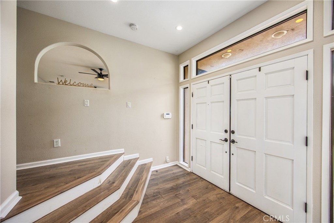
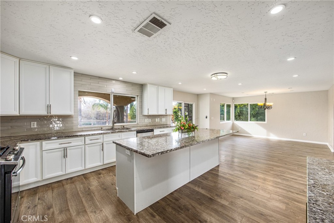
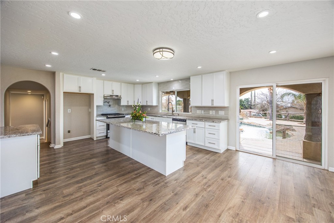
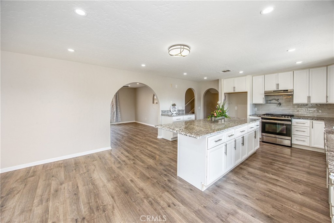
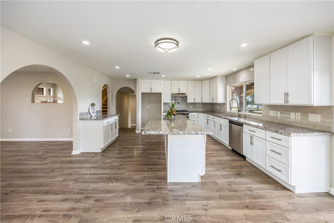
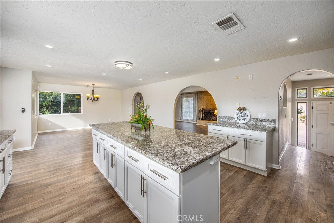
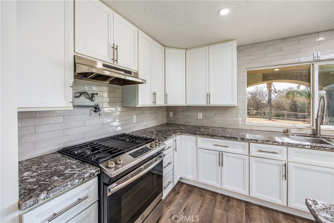
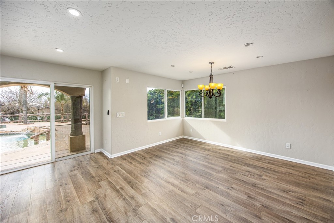
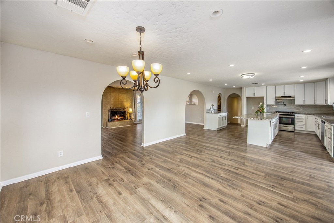
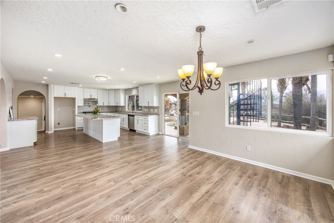
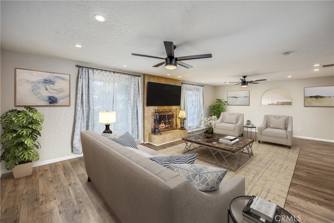
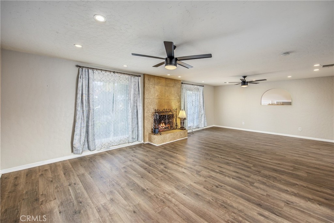
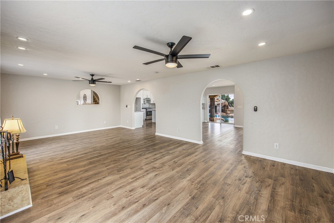
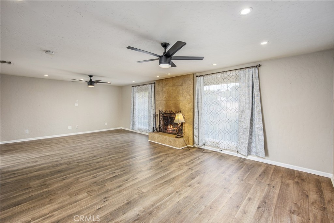
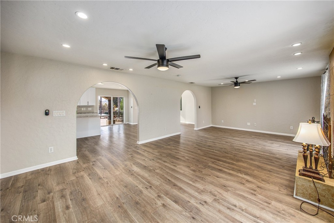
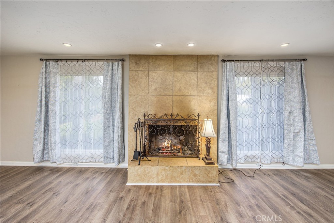
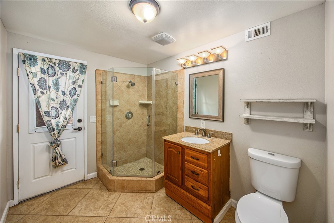
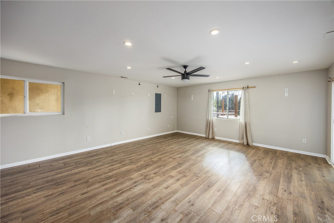
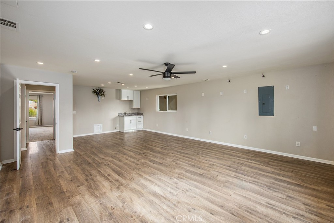
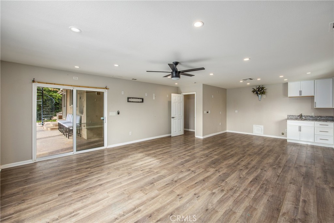
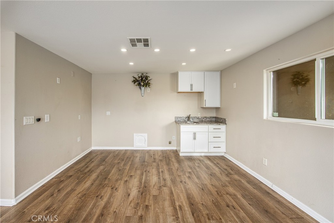
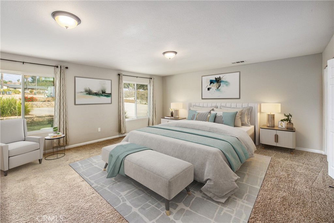
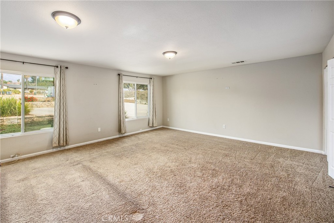
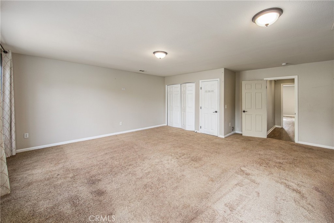
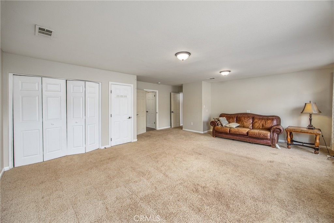
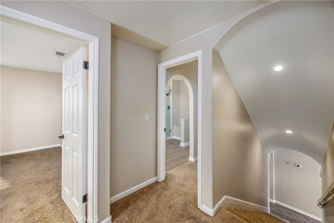
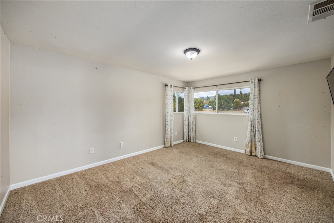
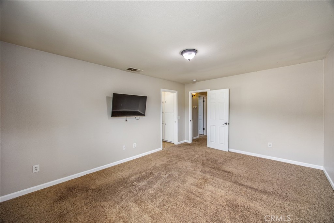
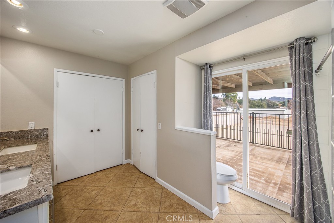
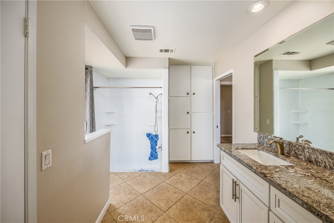
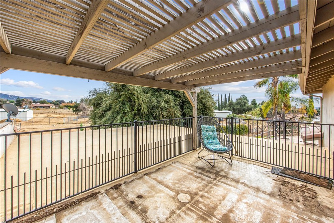
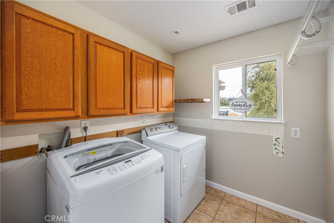
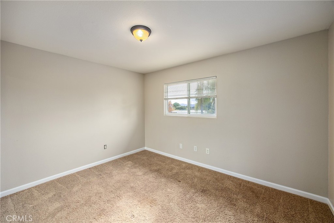
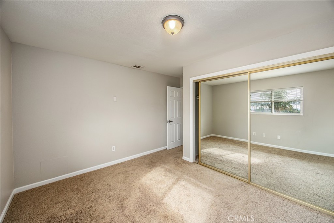
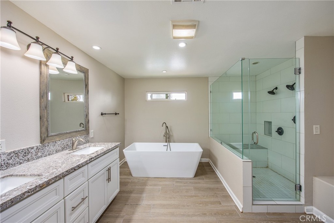
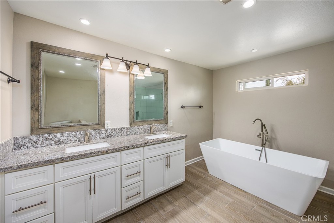
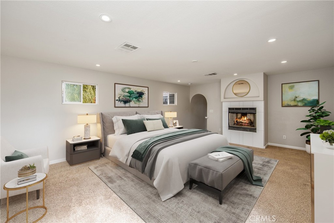
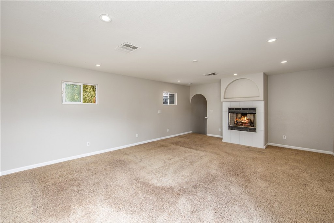
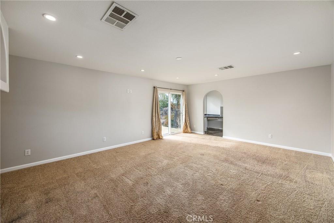
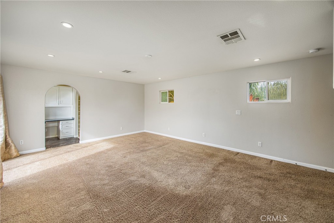
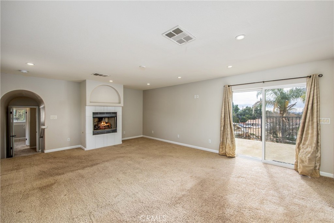
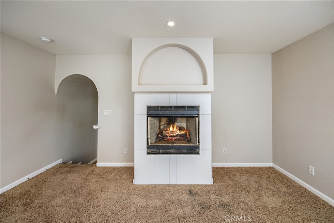
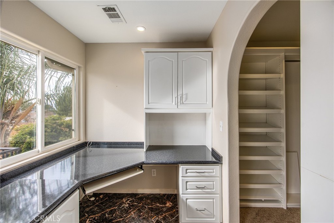
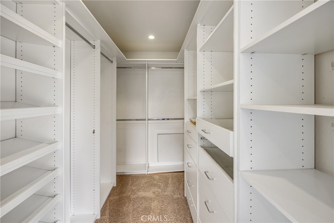
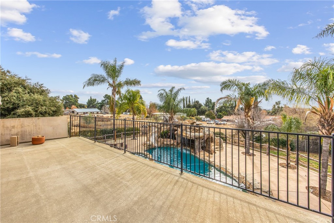
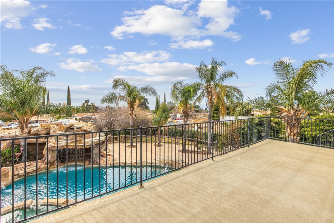
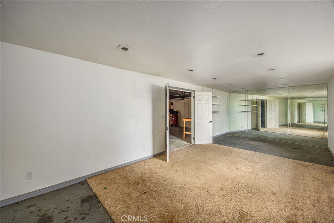
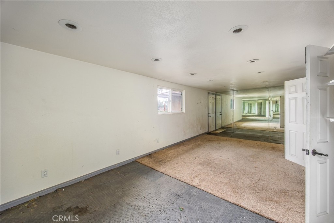
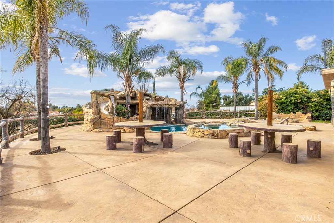
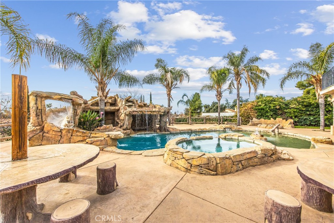
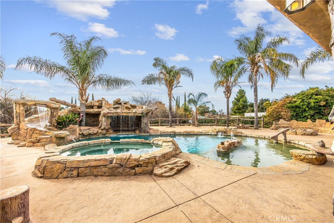
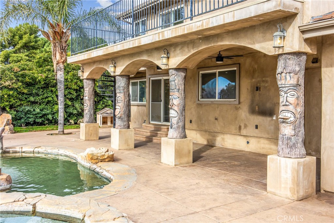
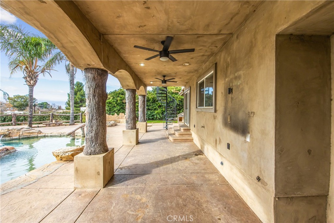
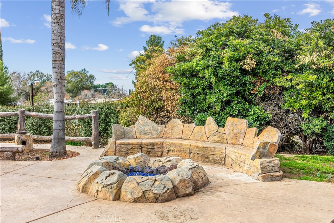
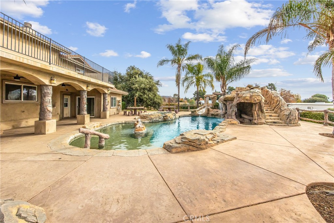
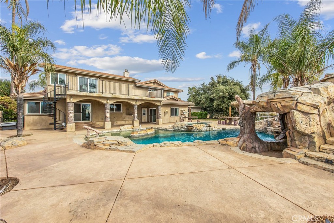
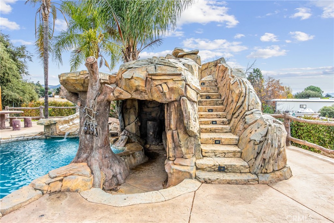
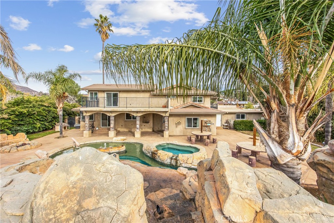
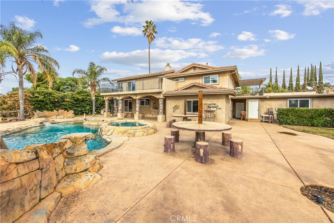
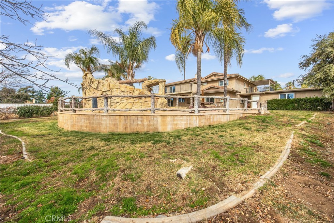
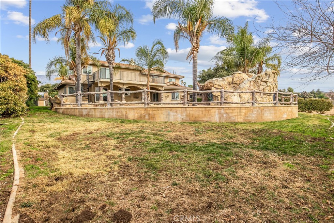
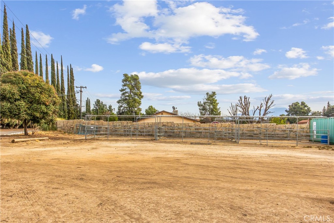
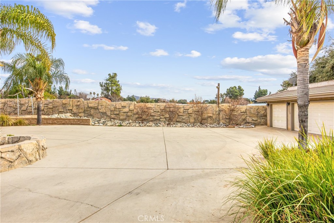
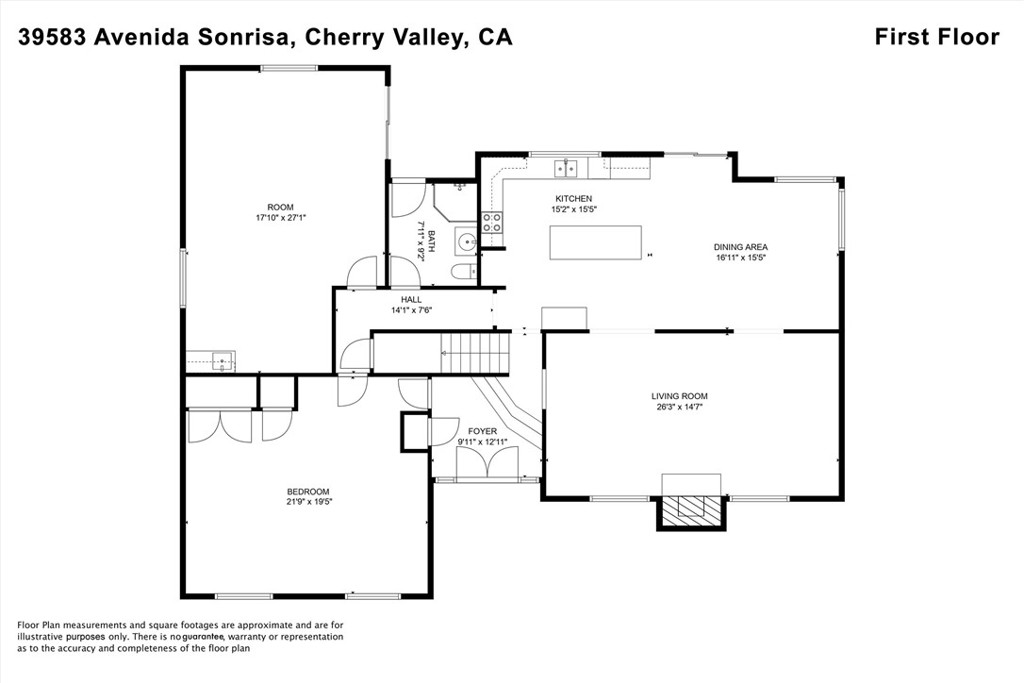
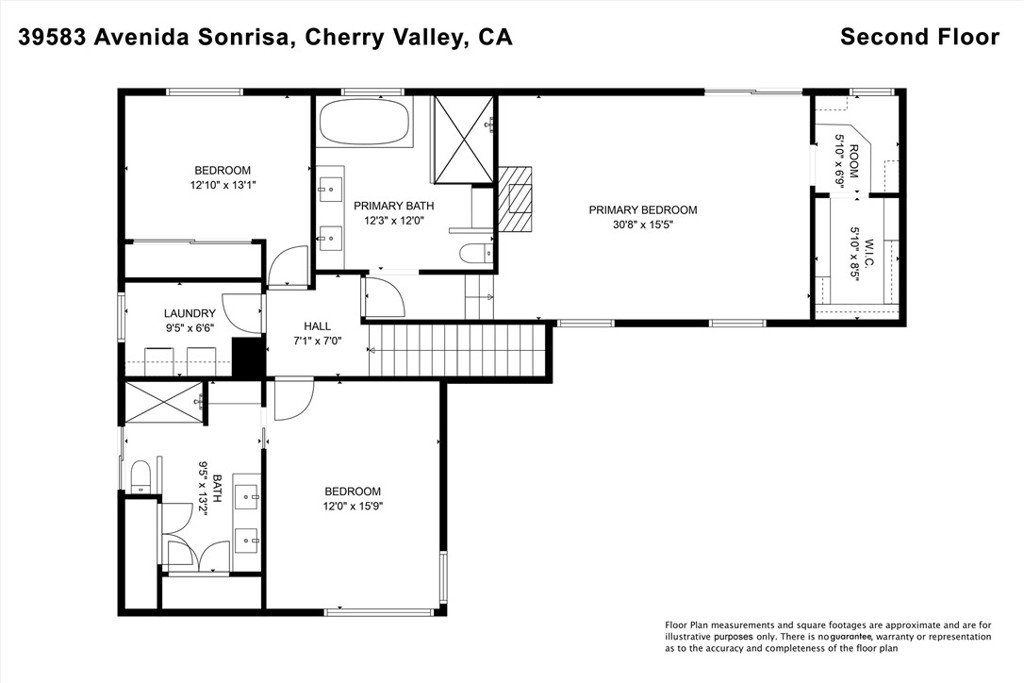
Property Description
Welcome to your new Spectacular all upgraded and Remodeled Cherry Valley Pool Home! It Features a large Lot of almost 1 Acres, 5 large bedrooms, 2.75 Baths, Formal Living Room with Fireplace, separate Family Room with wet bar area, downstairs large bedroom with adjacent bathroom can be used as an In-laws suite, the primary bedroom has a Fireplace and a custom walk in closet, the primary bath has dual vanity and a soak-in tub and a separate shower, the primary bedroom has a balcony overlooking the gorgeous pool and water slides and landscaped yard with a gas firepit for entertaining. Another large bedroom upstairs features a second balcony to enjoy the mountain views. The large Remodeled kitchen has all new energy efficient Appliances, New Cabinets, New Granite countertops, a pot filler above the stove, an Extra large kitchen Island for Entertaining, a Dining Area that enters into the Formal Living Room with a dual Gas or Wood Fireplace. The 3 car garage has a separate entrance from outside and it could be transformed into an man cave/workshop or a possible ADU if permitted, Buyers to investigate; the multi-purpose room is 20'by40' located behind the garage can have varied uses, such as exercise room, craft room, workshop etc. The circular drive has plenty of space for your guests to park as well as RV Parking or Boat Parking. The front water feature pond is an extra delight for your family and guests. The spectacular pool with water slides has several Upgrades: "Pentair" wireless upgrades and a new pool floor sweep. The upgraded mature landscapes include: Crape Myrtle trees, star jasmine, lantana shrubs & lavender, Geraniums all on Drip system and sprinkler water systems. This property has plenty of room for horses, goats, livestock, and all your favorite pets to roam around. Located in historical Cherry Valley, Ca, close to Bogart park horse trails, 10 min to hiking in Oak Glen, Golfing, shopping, 30 min to Palm Springs, easy access to I-10, 60, 210 Freeways, yet rural and quiet country living at its best. NO HOA, lower Taxes, bring your Buyers with confidence, because they will fall in love with this magnificent property. Buyers and their Agents to investigate to their contractual satisfaction.
Interior Features
| Laundry Information |
| Location(s) |
Washer Hookup, Gas Dryer Hookup, Inside, Laundry Room, Upper Level |
| Kitchen Information |
| Features |
Granite Counters, Kitchen Island, Remodeled, Updated Kitchen |
| Bedroom Information |
| Features |
Bedroom on Main Level, All Bedrooms Up |
| Bedrooms |
5 |
| Bathroom Information |
| Features |
Bathtub, Dual Sinks, Granite Counters, Linen Closet, Multiple Shower Heads, Separate Shower, Vanity, Walk-In Shower |
| Bathrooms |
3 |
| Flooring Information |
| Material |
Carpet, Laminate, Tile |
| Interior Information |
| Features |
Wet Bar, Balcony, Ceiling Fan(s), Separate/Formal Dining Room, Granite Counters, In-Law Floorplan, Open Floorplan, All Bedrooms Up, Bedroom on Main Level, Walk-In Closet(s), Workshop |
| Cooling Type |
Central Air |
Listing Information
| Address |
39583 Avenida Sonrisa |
| City |
Cherry Valley |
| State |
CA |
| Zip |
92223 |
| County |
Riverside |
| Listing Agent |
MIA VARCIAG DRE #01926436 |
| Co-Listing Agent |
JOHN VARCIAG DRE #01187675 |
| Courtesy Of |
REALTY ONE GROUP ROADS |
| List Price |
$865,000 |
| Status |
Active Under Contract |
| Type |
Residential |
| Subtype |
Single Family Residence |
| Structure Size |
3,179 |
| Lot Size |
40,075 |
| Year Built |
1973 |
Listing information courtesy of: MIA VARCIAG, JOHN VARCIAG, REALTY ONE GROUP ROADS. *Based on information from the Association of REALTORS/Multiple Listing as of Jan 4th, 2025 at 3:38 AM and/or other sources. Display of MLS data is deemed reliable but is not guaranteed accurate by the MLS. All data, including all measurements and calculations of area, is obtained from various sources and has not been, and will not be, verified by broker or MLS. All information should be independently reviewed and verified for accuracy. Properties may or may not be listed by the office/agent presenting the information.









































































