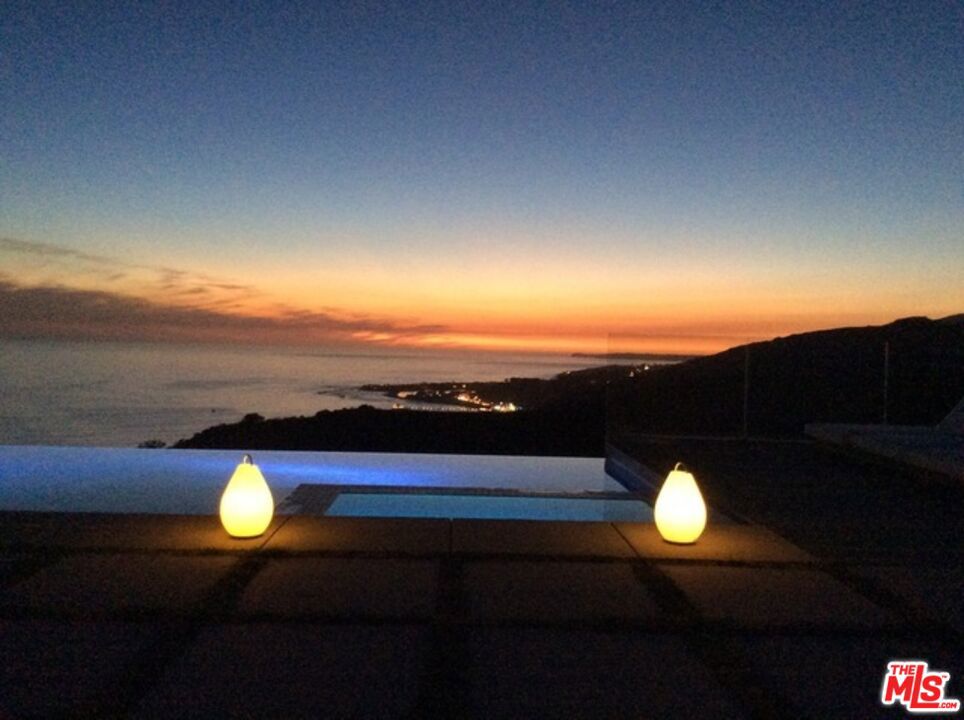-
Listed Price :
$49,500/month
-
Beds :
6
-
Baths :
7
-
Property Size :
5,571 sqft
-
Year Built :
2005

Property Description
Perched amidst breathtaking vistas of the ocean, islands, and coastline stretching from Point Dume to Palos Verdes, this extraordinary Modern Mediterranean estate is a true year-round retreat, offering the ambiance and amenities of a private luxury resort. Situated on approximately 2.28 professionally landscaped acres near the heart of town, this property is a haven of relaxation and elegance. Its meticulously designed grounds include multiple patios, expansive lawns, a 60-foot infinity pool with a spa, an outdoor kitchen, a fruit orchard, vegetable and herb gardens, tranquil fountains, and cozy firepits.The centerpiece of this estate is an expansive ocean-view living, dining, and kitchen area designed for seamless indoor-outdoor living. Picturesque windows and numerous French doors flood the space with natural light and provide access to manicured gardens and charming alfresco dining spots. Fully Furnished that exudes comfort and style, featuring radiant-heated cement floors, a fireplace, a built-in couch, and skylights and live-edge dining table. The gourmet kitchen boasts stainless steel countertops, a large island with bar seating, top-tier appliances, a walk-in pantry, and a picture window that frames stunning ocean views.The main floor also offers an office or potential sixth bedroom with built-in shelves, a wet bar, and French doors leading to the backyard and pool. A home theater, complete with a projector, plush seating, and a powder room, adds a touch of Hollywood luxury. Additional conveniences include a laundry room with a secondary dishwasher, a full bath, and a converted garage offering a second laundry area and ample storage.Upstairs, the home features three en-suite bedrooms, including a grand ocean-view primary suite with soaring ceilings, a fireplace, a private balcony, a sunroom, and a walk-in closet. The spa-like primary bathroom provides sweeping ocean and mountain views, completing this serene retreat.The terraced backyard is an entertainer's dream, with covered and open dining spaces, a fully equipped outdoor kitchen featuring a barbecue, pizza oven, Big Green Egg smoker, and a bar with panoramic views of the ocean and Malibu Pier. The area also includes a large fire pit with built-in seating, a sauna, and a tranquil pergola-covered sitting area. Smart-home technology, a security system, and efficient heating complete this estate, offering both luxury and convenience. Please call for short term pricing. Professional photos coming soon. Must have property.
Interior Features
| Laundry Information |
| Location(s) |
Laundry Room |
| Bedroom Information |
| Bedrooms |
6 |
| Bathroom Information |
| Bathrooms |
7 |
| Flooring Information |
| Material |
Wood |
| Interior Information |
| Features |
Walk-In Pantry, Walk-In Closet(s) |
| Cooling Type |
Central Air |
Listing Information
| Address |
22349 Carbon Mesa Road |
| City |
Malibu |
| State |
CA |
| Zip |
90265 |
| County |
Los Angeles |
| Listing Agent |
Diana Arias DRE #02014217 |
| Courtesy Of |
Douglas Elliman |
| List Price |
$49,500/month |
| Status |
Active |
| Type |
Residential Lease |
| Subtype |
Single Family Residence |
| Structure Size |
5,571 |
| Lot Size |
99,504 |
| Year Built |
2005 |
Listing information courtesy of: Diana Arias, Douglas Elliman. *Based on information from the Association of REALTORS/Multiple Listing as of Jan 7th, 2025 at 1:05 PM and/or other sources. Display of MLS data is deemed reliable but is not guaranteed accurate by the MLS. All data, including all measurements and calculations of area, is obtained from various sources and has not been, and will not be, verified by broker or MLS. All information should be independently reviewed and verified for accuracy. Properties may or may not be listed by the office/agent presenting the information.

