56 Glen Lake Drive, Pacific Grove, CA 93950
-
Listed Price :
$1,200,000
-
Beds :
2
-
Baths :
3
-
Property Size :
1,407 sqft
-
Year Built :
1987
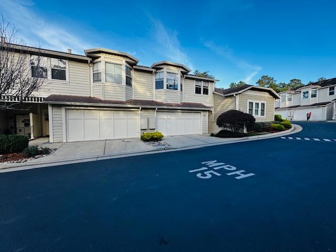
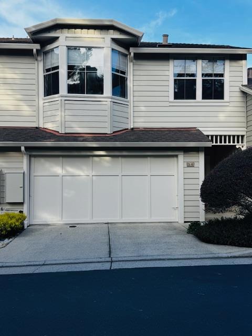
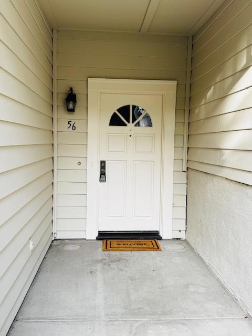
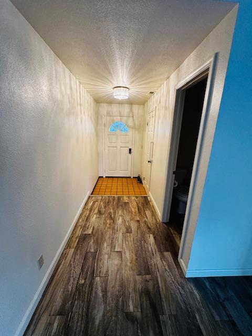
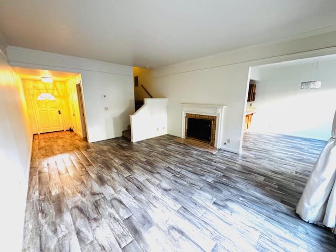
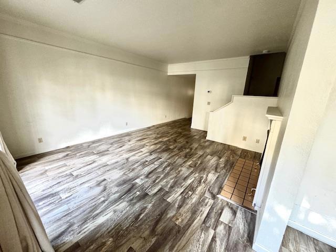
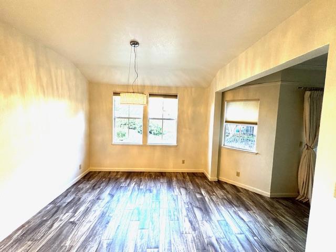
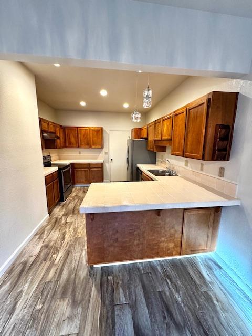
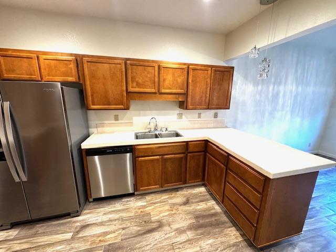
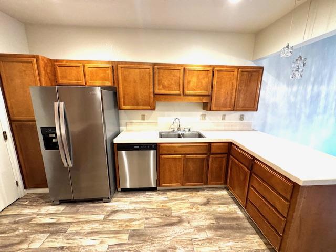
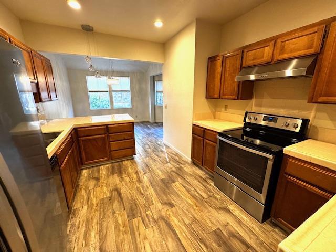
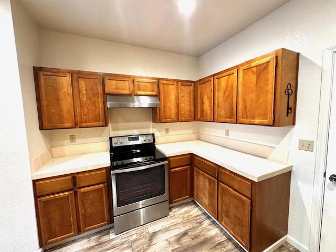
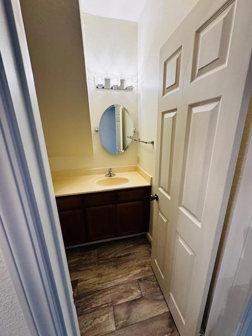
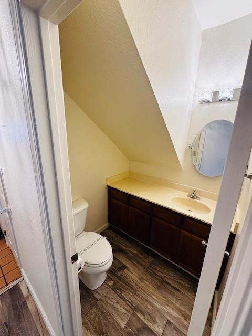
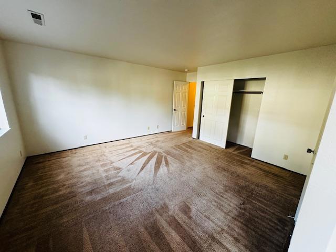
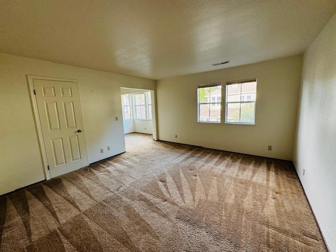
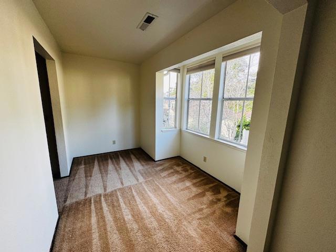
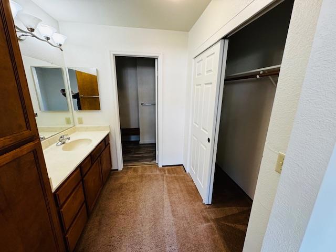
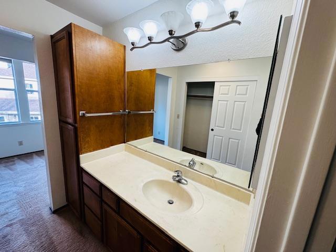
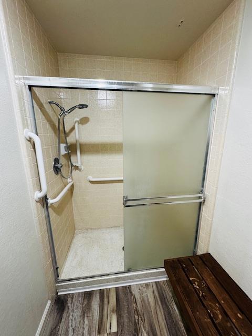
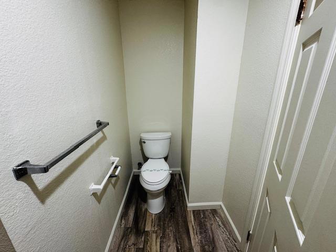
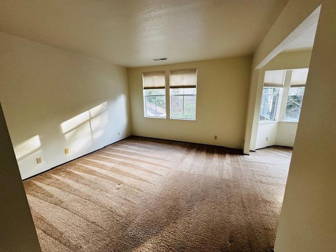
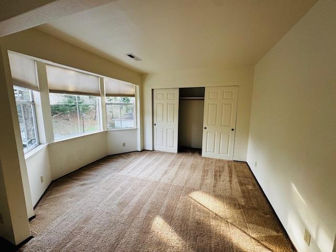
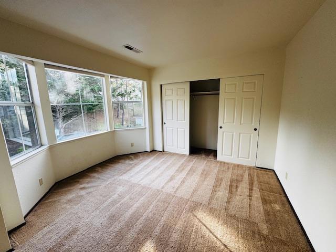
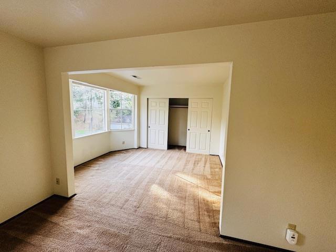
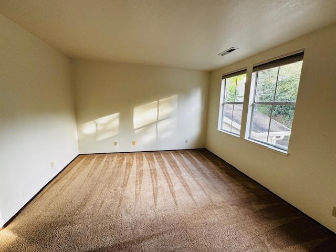
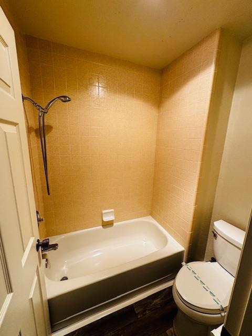
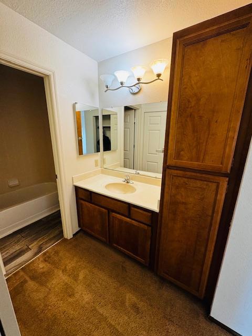
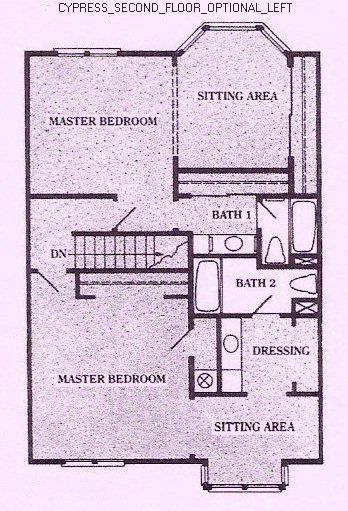
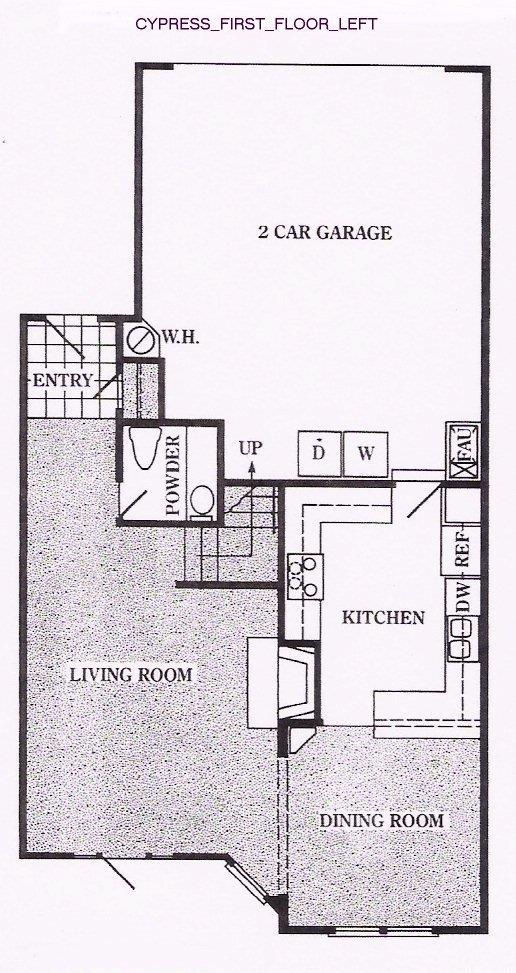
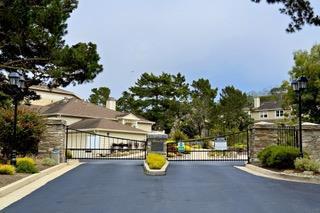
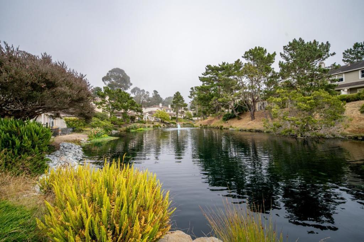
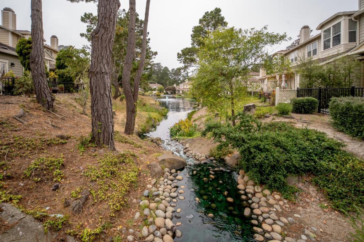
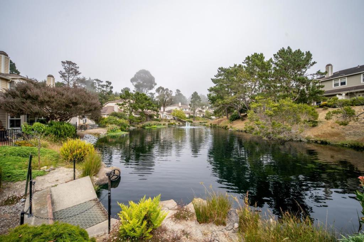
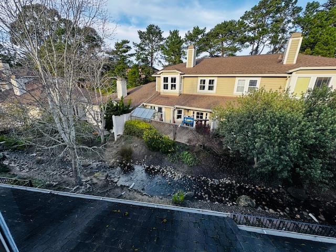
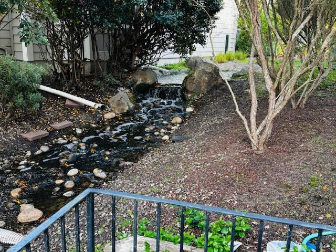
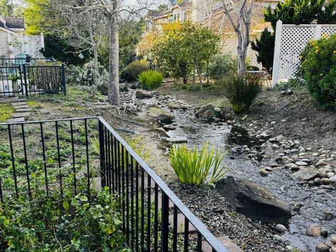

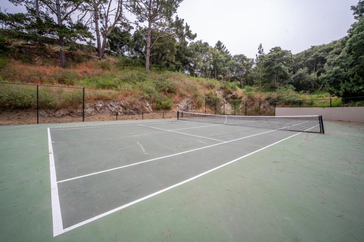
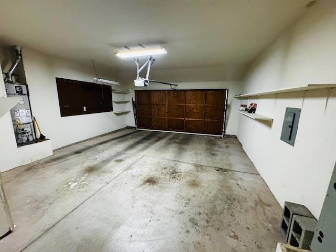
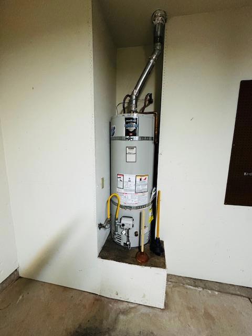
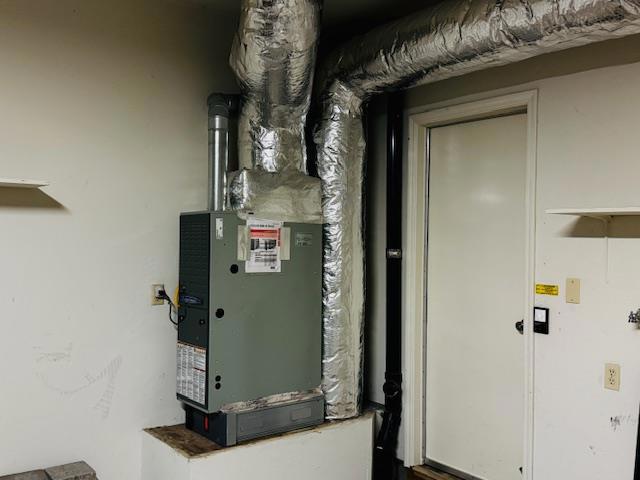
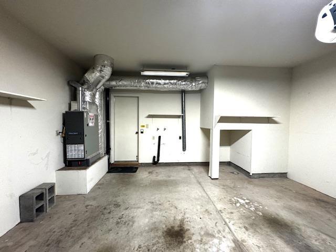
Property Description
Beautiful setting with a stream running across the back of the property provides a tranquil setting from the fenced patio. Ground floor features a large living room with fireplace, formal dining room, nice kitchen with breakfast bar, tiled counters, dishwasher, disposal, electric range/oven, and loads of cabinets for ample storage. Also, a half guest bath downstairs and two car finished garage with door opener and laundry hookups. Upstairs features two large primary suites with full bathrooms each. One with a walk-in shower, separate dressing area, and sitting area with bay window. The other suite has a huge sitting room adjoining that was designed to be converted to a third bedroom - see floor plan option photo. The second full bathroom has a shower over tub. Impeccably maintained common areas by the HOA that include a large lake in the center of the complex with park benches. A tennis/game court, children's play area, and baseball field located just outside the gated community as well.
Interior Features
| Laundry Information |
| Location(s) |
In Garage |
| Bedroom Information |
| Bedrooms |
2 |
| Bathroom Information |
| Bathrooms |
3 |
| Flooring Information |
| Material |
Carpet, Laminate, Tile |
| Interior Information |
| Cooling Type |
None |
Listing Information
| Address |
56 Glen Lake Drive |
| City |
Pacific Grove |
| State |
CA |
| Zip |
93950 |
| County |
Monterey |
| Listing Agent |
Steve Mast DRE #00648524 |
| Courtesy Of |
Mast Realty |
| List Price |
$1,200,000 |
| Status |
Active |
| Type |
Residential |
| Subtype |
Condominium |
| Structure Size |
1,407 |
| Lot Size |
N/A |
| Year Built |
1987 |
Listing information courtesy of: Steve Mast, Mast Realty. *Based on information from the Association of REALTORS/Multiple Listing as of Jan 3rd, 2025 at 5:43 PM and/or other sources. Display of MLS data is deemed reliable but is not guaranteed accurate by the MLS. All data, including all measurements and calculations of area, is obtained from various sources and has not been, and will not be, verified by broker or MLS. All information should be independently reviewed and verified for accuracy. Properties may or may not be listed by the office/agent presenting the information.











































