1636 Paseo De La Palma, Palm Springs, CA 92264
-
Listed Price :
$510,000
-
Beds :
3
-
Baths :
2
-
Property Size :
1,652 sqft
-
Year Built :
1980
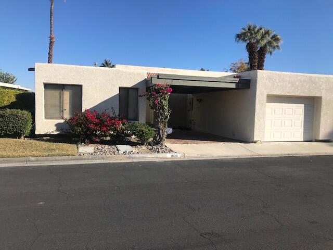
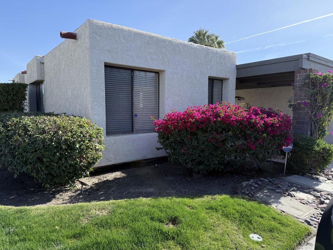
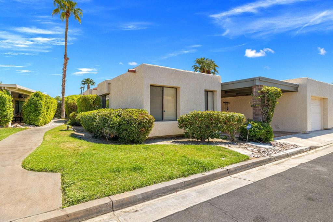
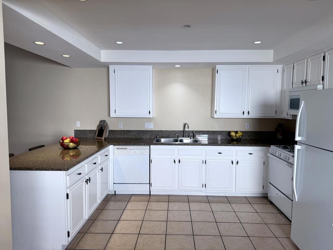
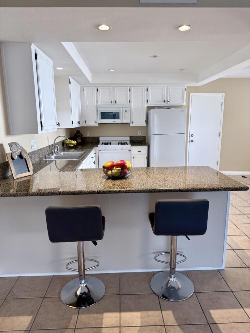
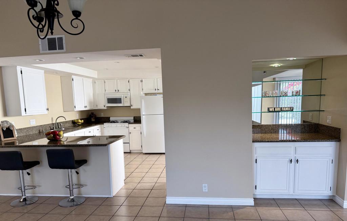
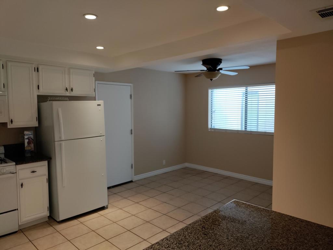
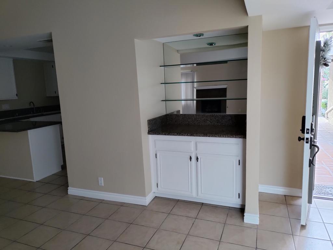
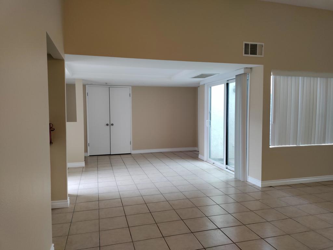
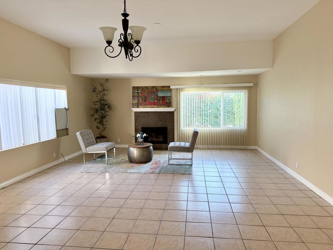
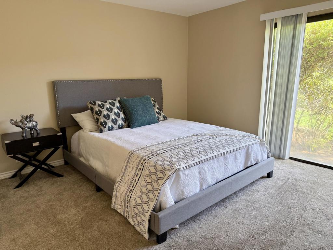
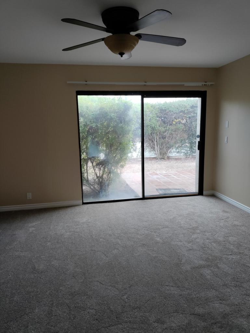
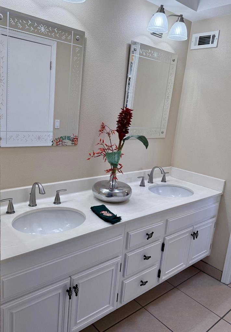
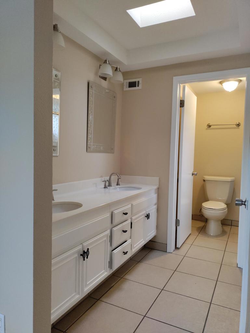
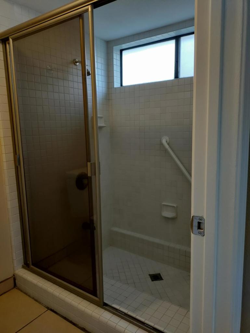
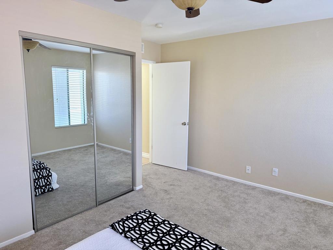
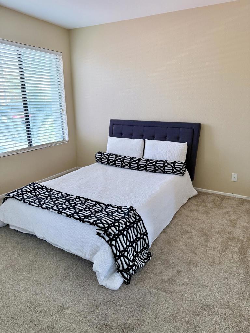
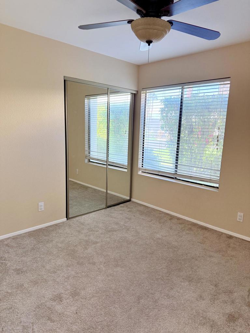
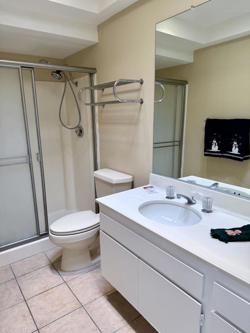
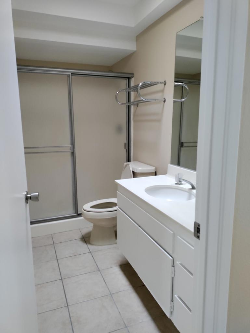
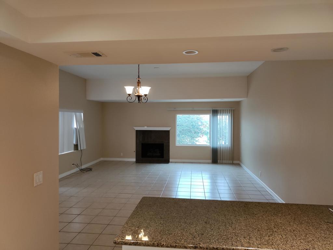
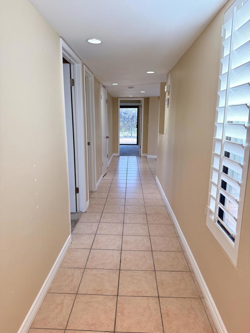
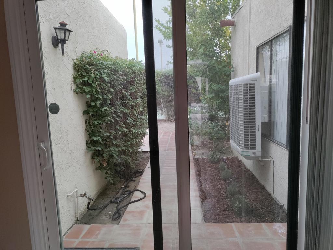
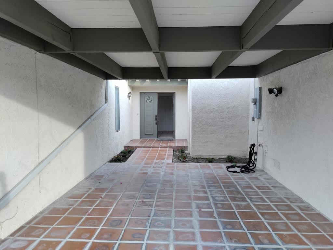
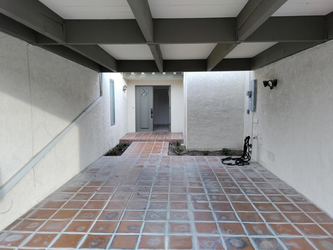
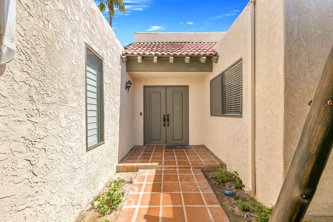
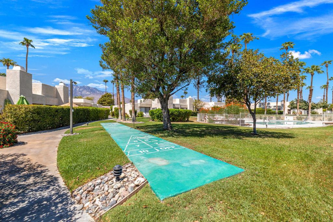
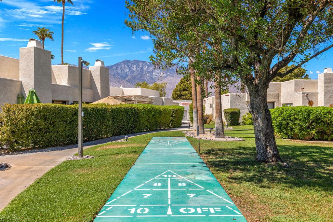
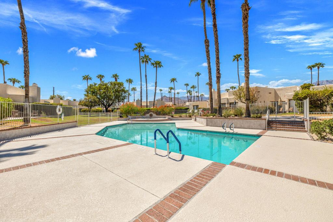
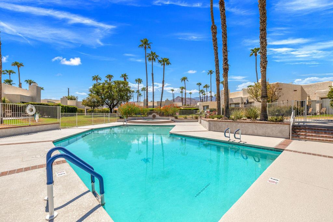
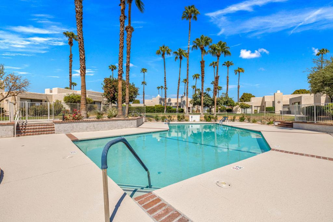
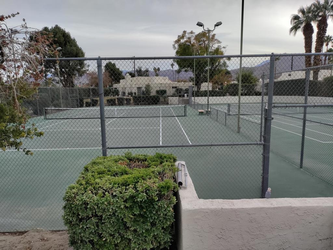
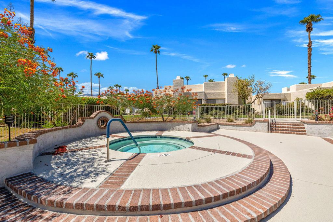
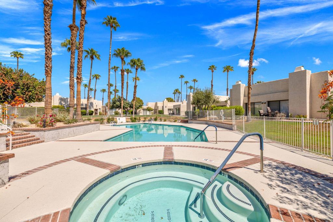
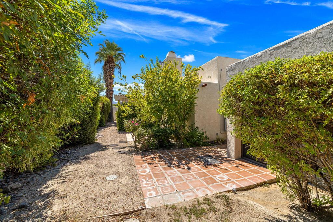
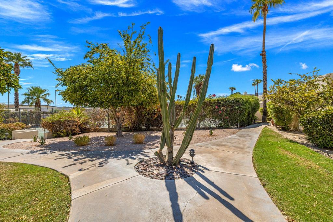
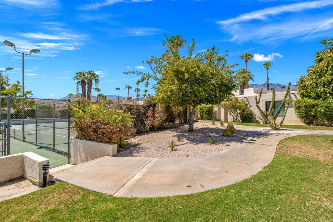



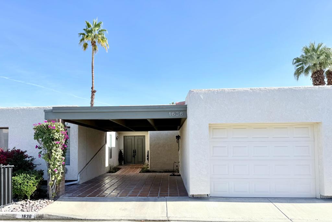
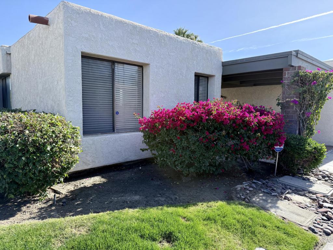
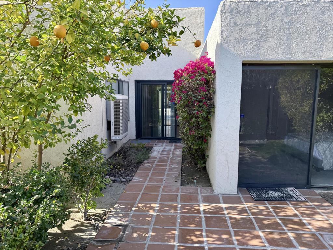
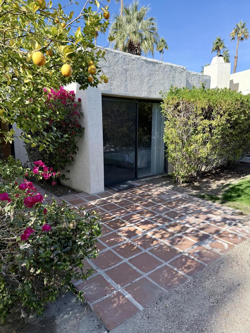
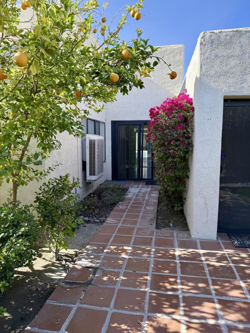
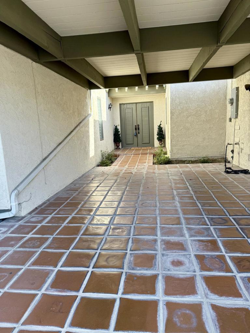
Property Description
Contemporary home in the Tahquitz Creek Villas gated community located in south Palm Springs. This beautiful condo offers 1652 square feet with 3 bedrooms and 2 bathrooms. Primary bedroom has a walk-in closet. Greatroom offers a fireplace and high ceilings. Large kitchen is adjacent with it's own dinning area. Includes an attached one car garage and one covered carport. NEW air conditioner (AC Pro by Lennon) and water heater. Recently replaced electric box. With 3 community pools, the main pool is heated in season, spa, 2 tennis courts, and shuffleboard for your enjoyment. This single story unit is surrounded by green lawns and desert landscaping. With the nearby duel 18-hole plublic golf course Tahquitz Creek Golf, an Arnold Palmer designed course, literally one block away. FEE Land in Palm Springs
Interior Features
| Laundry Information |
| Location(s) |
In Garage |
| Kitchen Information |
| Features |
Granite Counters |
| Bedroom Information |
| Bedrooms |
3 |
| Bathroom Information |
| Features |
Tile Counters, Tub Shower, Vanity |
| Bathrooms |
2 |
| Flooring Information |
| Material |
Carpet, Tile |
| Interior Information |
| Features |
Breakfast Bar, Breakfast Area, High Ceilings, Recessed Lighting, Primary Suite, Walk-In Closet(s) |
| Cooling Type |
Central Air |
Listing Information
| Address |
1636 Paseo De La Palma |
| City |
Palm Springs |
| State |
CA |
| Zip |
92264 |
| County |
Riverside |
| Listing Agent |
Lucinda Sandoval DRE #00956452 |
| Courtesy Of |
Equity Union |
| List Price |
$510,000 |
| Status |
Active |
| Type |
Residential |
| Subtype |
Condominium |
| Structure Size |
1,652 |
| Lot Size |
2,614 |
| Year Built |
1980 |
Listing information courtesy of: Lucinda Sandoval, Equity Union. *Based on information from the Association of REALTORS/Multiple Listing as of Jan 2nd, 2025 at 1:10 PM and/or other sources. Display of MLS data is deemed reliable but is not guaranteed accurate by the MLS. All data, including all measurements and calculations of area, is obtained from various sources and has not been, and will not be, verified by broker or MLS. All information should be independently reviewed and verified for accuracy. Properties may or may not be listed by the office/agent presenting the information.














































