877 Island Ave , #610, San Diego, CA 92101
-
Listed Price :
$1,249,000
-
Beds :
2
-
Baths :
2
-
Property Size :
1,909 sqft
-
Year Built :
2003
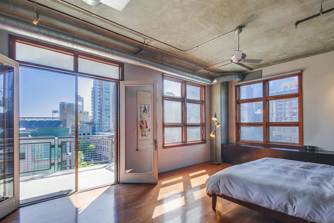
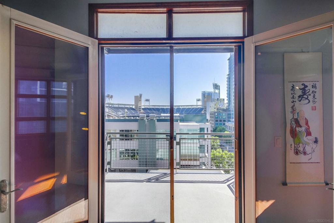
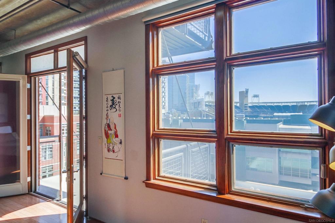
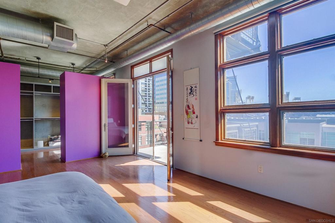
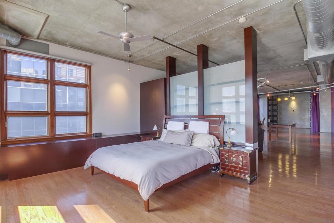
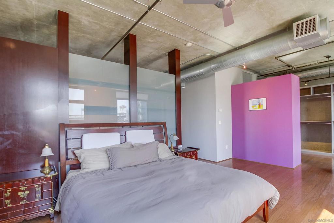
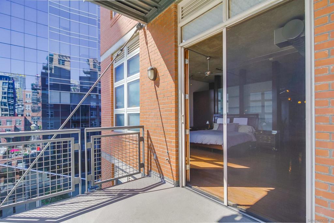
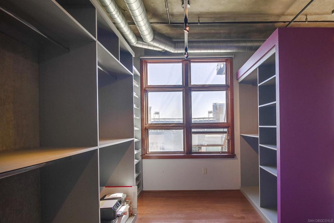
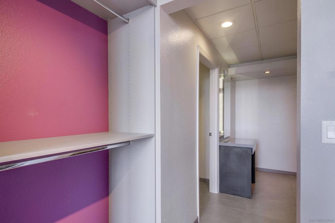
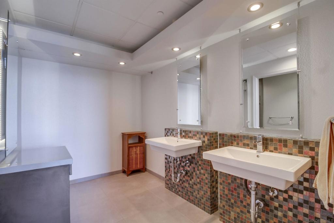
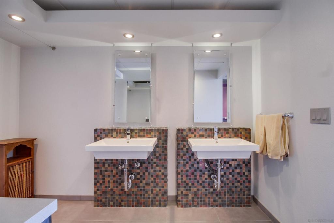
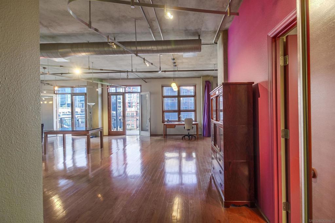
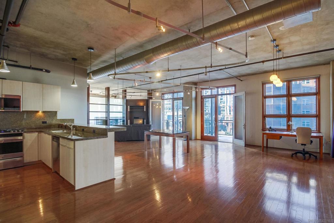
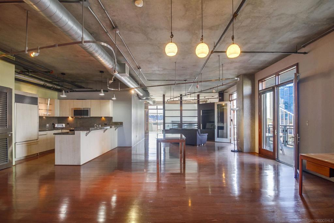
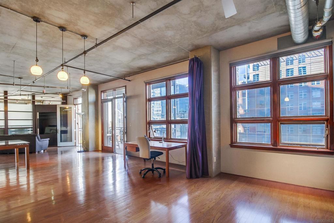
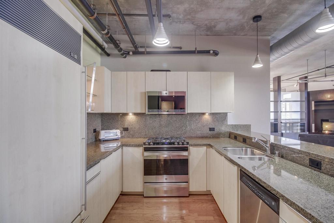
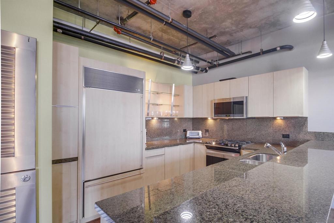
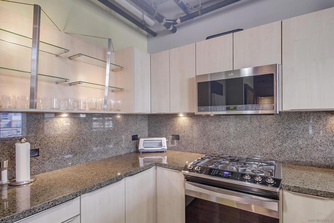
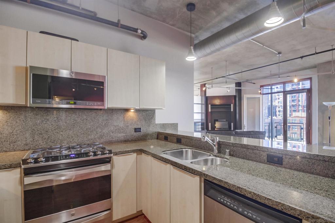
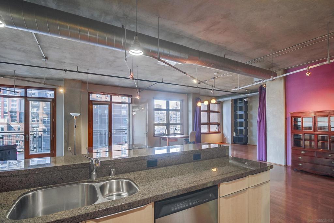
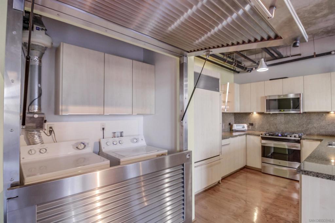
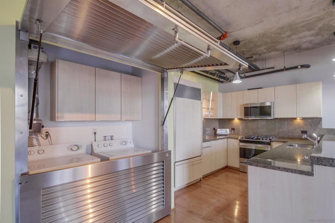
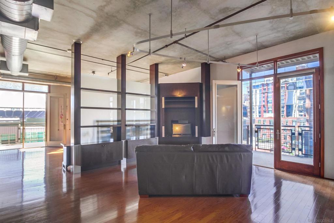
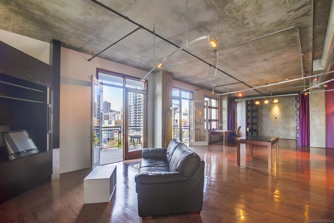
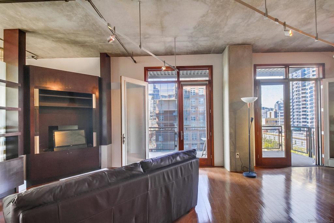
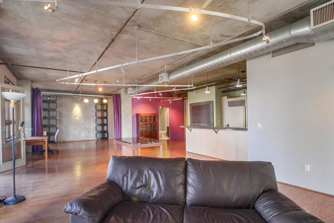
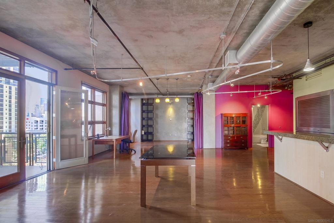
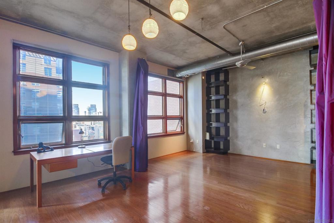
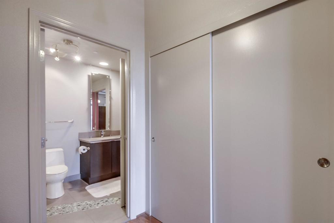
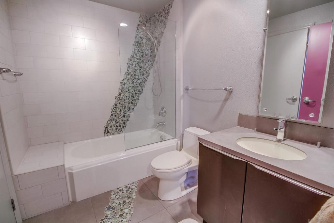
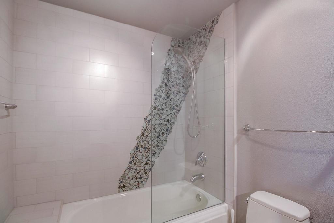
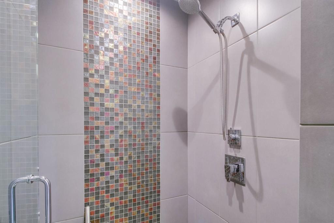
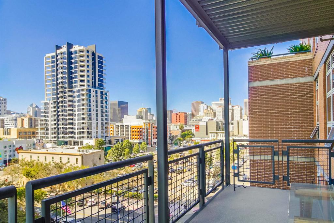
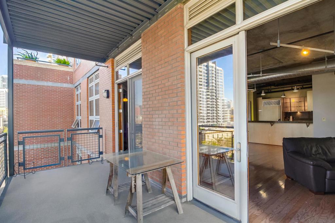
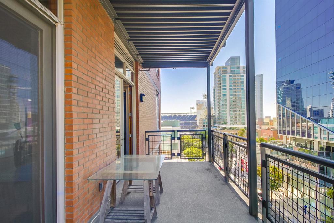
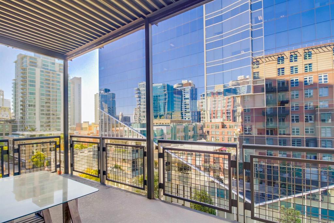
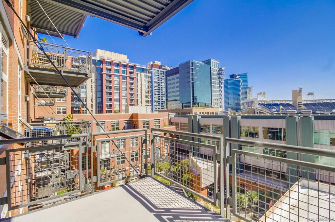
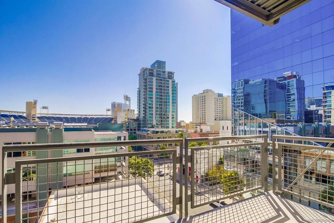
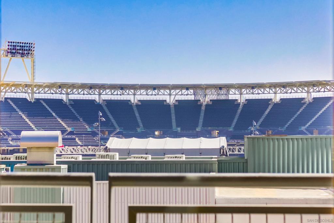
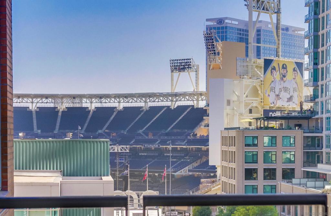
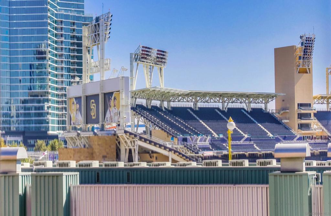
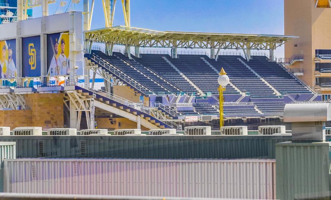
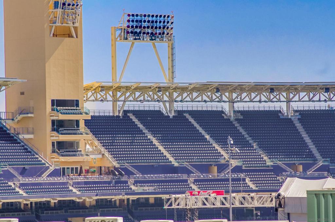
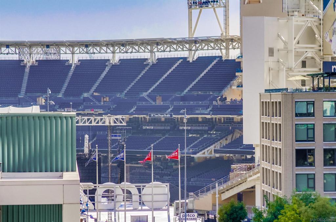
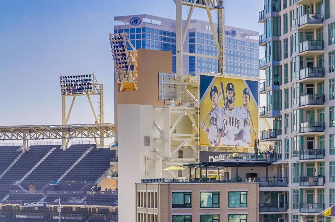
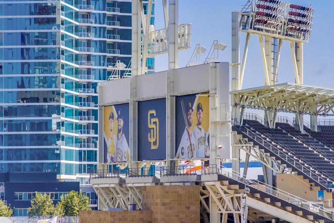
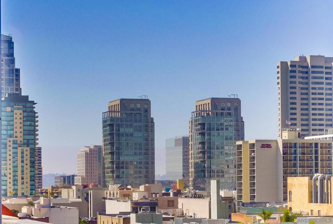
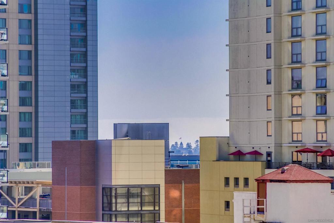
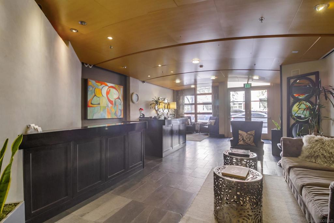
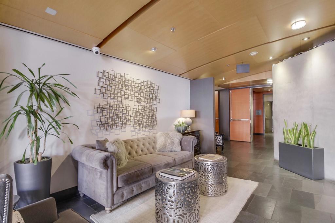
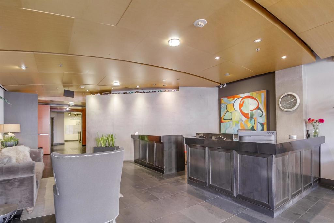
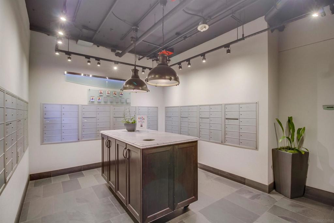
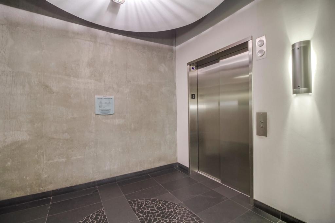
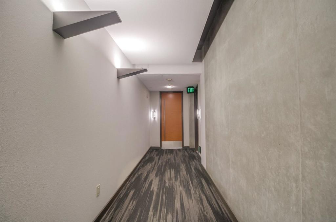
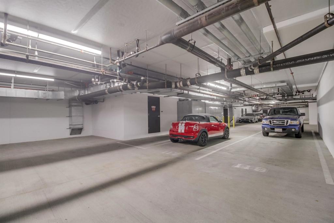
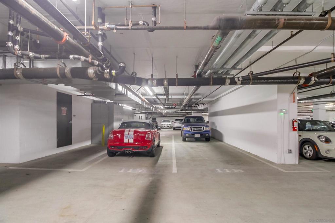
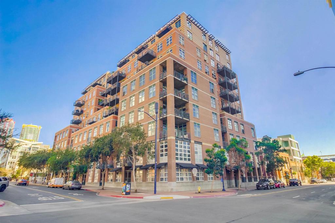
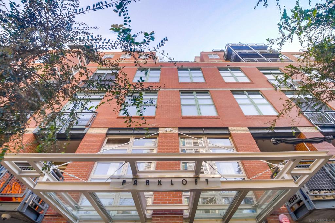
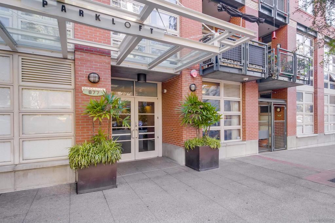
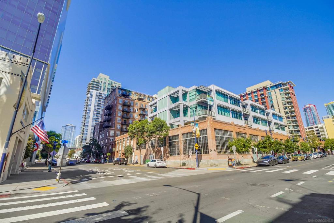
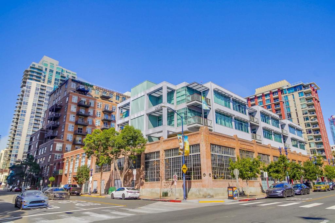
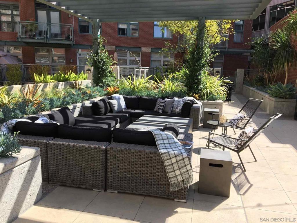
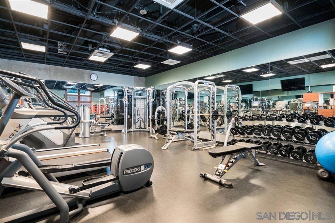
Property Description
1,909 sq. ft. Loft – Open floor plan with two private bedroom suites and optional bedroom customization possibilities. Entertainer’s Great room –600 sq. ft. with dual seating and dining areas; French doors open to a 300 sq. ft. balcony overlooking Downtown & Petco Park. Luxurious Primary Suite with views – 700 sq. ft. retreat with spa bathroom, floating sinks, custom shower, and a private balcony. Additional 300-400 sq. ft. Flexible space – Perfect for a home office, guest room, or creative, art studio. Prime Amenities & View Welcome to this breathtaking 1,909 sq. ft. corner loft in the iconic Park Loft. A brown brick building, perfectly situated in the heart of Downtown San Diego. With its soaring 13 ft. high ceilings and open layout, this unique residence combines luxury with limitless potential, offering a truly captivating living experience. A great space for anyone looking to customize and their living and workspace. The expansive 600 sq. ft. Great room is for entertaining, featuring ample space for dual seating areas and a formal dining setup. Step through elegant double French doors to your private 300 sq. ft. balcony with high ceilings, where you can take in views of Downtown and Petco Park. Get a front-row seat to the vibrant city life. The loft’s 700 sq. ft. primary suite is a serene retreat, complete with a luxurious spa bathroom featuring dual floating sinks, a custom shower, an exclusive private balcony. For those looking to customize their space, an additional 300-400 sq. ft. area offers endless possibilities: transform it into a third bedroom, a private office, or a cozy library—the choice is yours. Throughout the residence, hardwood floors add warmth and sophistication, accented by designer lighting that elevates the ambiance. The Park loft community enhances your lifestyle with chic amenities, including cozy fire pits, gym, stylish lounge areas, and inviting community room, 24-hourconcierge, 24-hour security. This loft perfectly combines the charm of an urban loft with San Diego’s unbeatable weather, setting the stage for a lifestyle as vibrant as its East Village/Gaslamp District location. With its open-concept floor plan and endless customization options, this Park loft condo is your blank canvas—ready to be transformed into your dream home in one of San Diego’s most desirable neighborhoods.
Interior Features
| Laundry Information |
| Location(s) |
Electric Dryer Hookup, Gas Dryer Hookup |
| Bedroom Information |
| Features |
Bedroom on Main Level |
| Bedrooms |
2 |
| Bathroom Information |
| Bathrooms |
2 |
| Flooring Information |
| Material |
Wood |
| Interior Information |
| Features |
Balcony, Ceiling Fan(s), Cathedral Ceiling(s), Separate/Formal Dining Room, Granite Counters, Open Floorplan, Pantry, Recessed Lighting, Storage, Track Lighting, Unfurnished, Bedroom on Main Level, Entrance Foyer, Jack and Jill Bath, Loft, Utility Room, Walk-In Pantry, Walk-In Closet(s) |
| Cooling Type |
None |
Listing Information
| Address |
877 Island Ave , #610 |
| City |
San Diego |
| State |
CA |
| Zip |
92101 |
| County |
San Diego |
| Listing Agent |
Summer Rampersad DRE #01833785 |
| Courtesy Of |
Colleen K. Cotter |
| List Price |
$1,249,000 |
| Status |
Active |
| Type |
Residential |
| Subtype |
Condominium |
| Structure Size |
1,909 |
| Lot Size |
40,120 |
| Year Built |
2003 |
Listing information courtesy of: Summer Rampersad, Colleen K. Cotter. *Based on information from the Association of REALTORS/Multiple Listing as of Jan 4th, 2025 at 10:32 PM and/or other sources. Display of MLS data is deemed reliable but is not guaranteed accurate by the MLS. All data, including all measurements and calculations of area, is obtained from various sources and has not been, and will not be, verified by broker or MLS. All information should be independently reviewed and verified for accuracy. Properties may or may not be listed by the office/agent presenting the information.































































