2972 Rugby Court, Tracy, CA 95377
-
Listed Price :
$775,000
-
Beds :
4
-
Baths :
3
-
Property Size :
2,397 sqft
-
Year Built :
1999
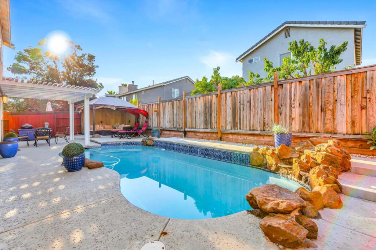
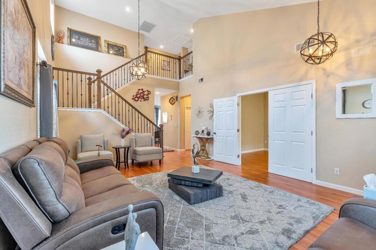
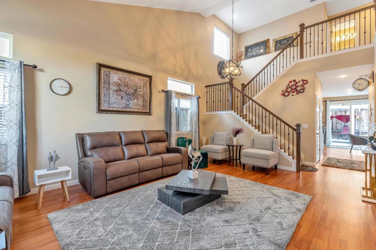
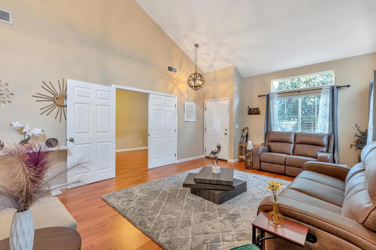
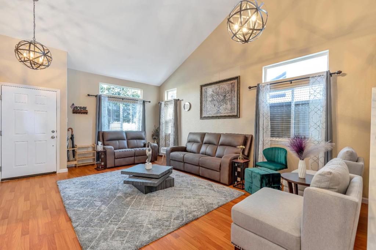
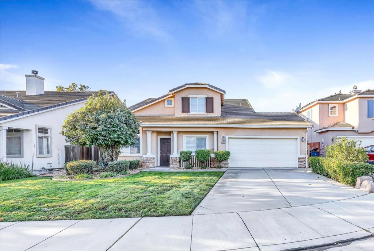
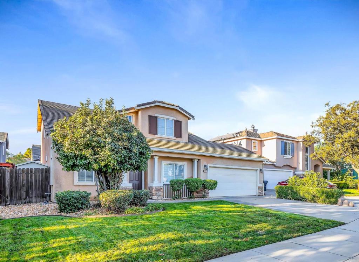
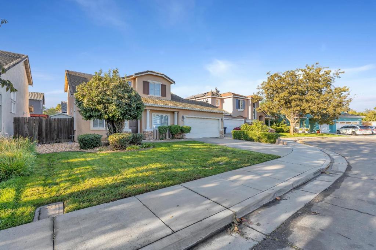
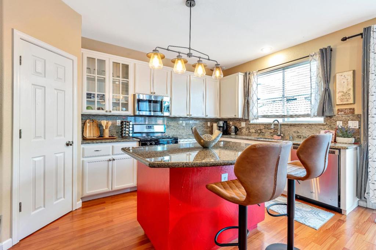
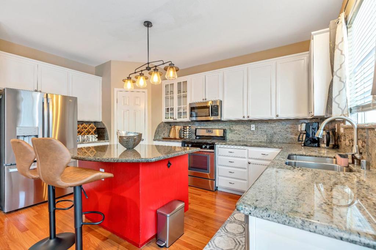
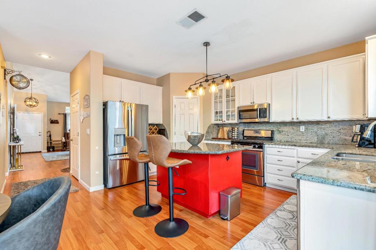
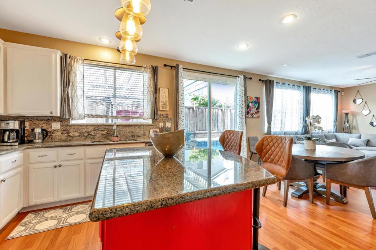
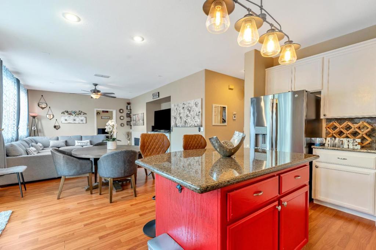
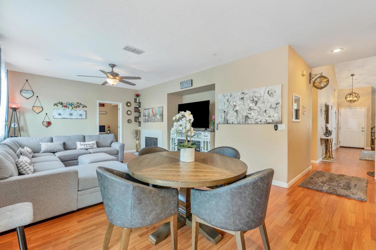
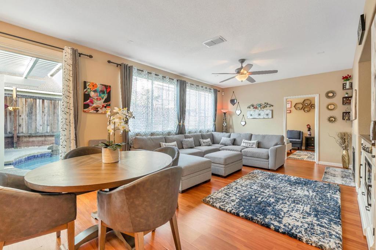
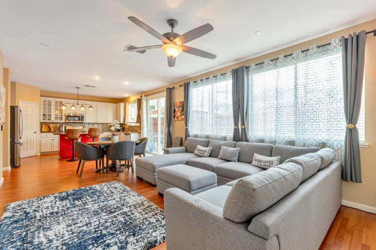
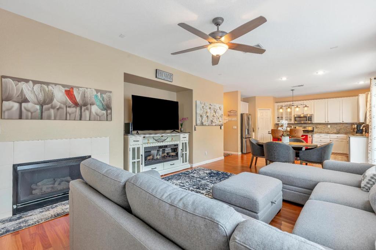
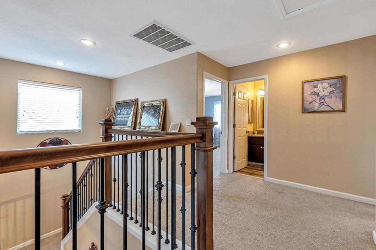

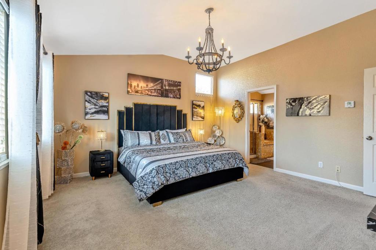
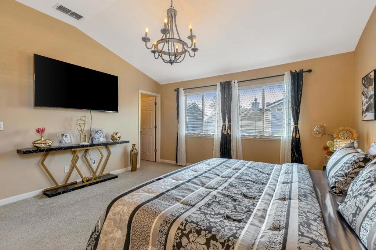
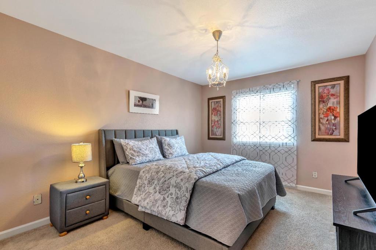
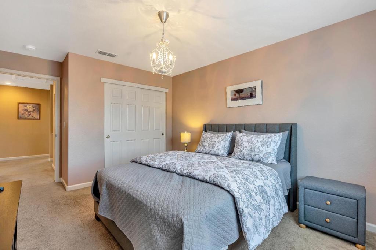
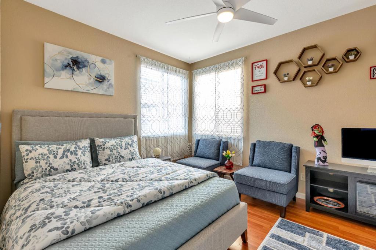
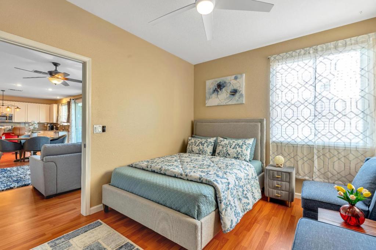
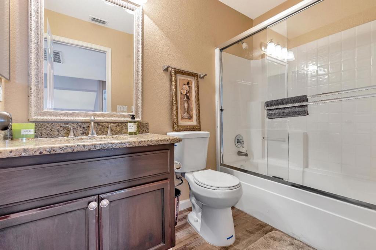
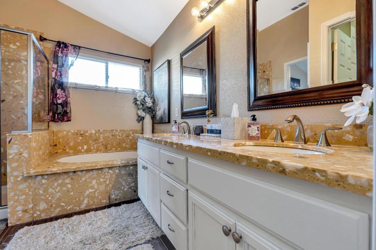
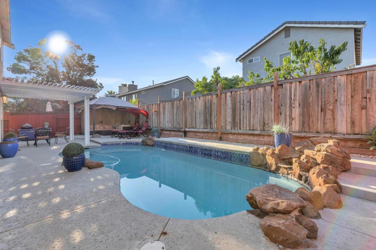
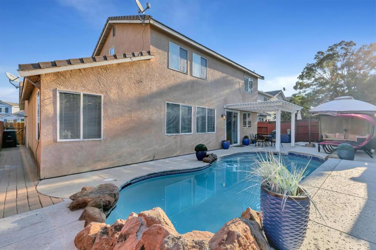
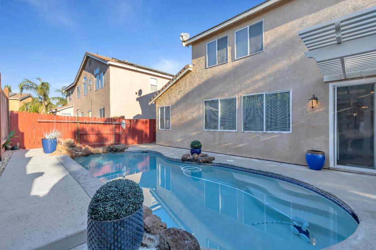
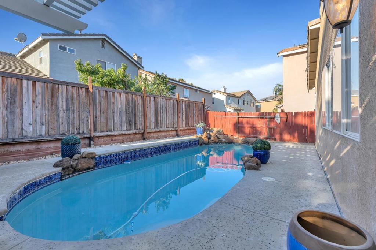
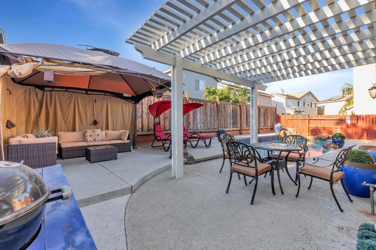
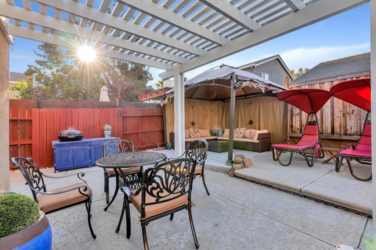
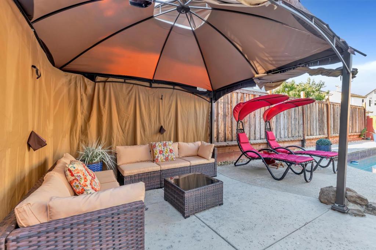
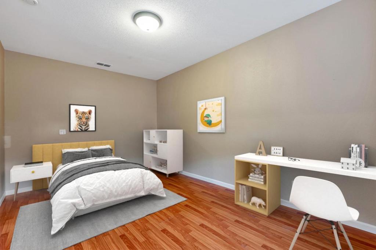
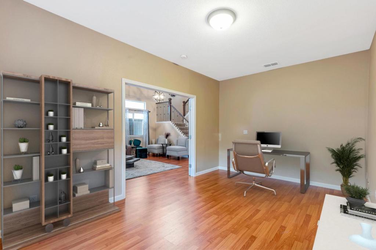
Property Description
Location, Pool, Location, Pool!! This gorgeous 3 bedroom 2 full bath upstairs and 1 bed 1 full bath plus a double door den/office (or 5th bedroom option) on the main level. Located in desirable Heartland cul-de-sac! This luxurious home has Piedrafina marble counter and surrounds, soaking tub w/ 2 walk-in closets in the master giving you that luxurious living experience. The kitchen has an island that enables additional seating capacity, spacious pantry and a full suite of stainless steel appliances. Entertain guest in your backyard oasis with a custom built BBQ cabinet. Refresh and recharge by taking a swim in your Gunite rock waterfall pool. Completing the backyard is a lovely aluminum patio and separate arbor perfect to spend some outdoor time no matter what the weather brings. This home also features a family room, laundry, tons of storage space and a large 2 car garage, newer HVAC, new banister with metal spindles. This is a must see!!
Interior Features
| Kitchen Information |
| Features |
Granite Counters, Kitchen Island |
| Bedroom Information |
| Bedrooms |
4 |
| Bathroom Information |
| Bathrooms |
3 |
| Interior Information |
| Features |
Walk-In Closet(s) |
| Cooling Type |
Central Air |
Listing Information
| Address |
2972 Rugby Court |
| City |
Tracy |
| State |
CA |
| Zip |
95377 |
| County |
San Joaquin |
| Listing Agent |
Ellani Lyssa Nguyen DRE #01946689 |
| Courtesy Of |
Alliance Bay Realty |
| List Price |
$775,000 |
| Status |
Active |
| Type |
Residential |
| Subtype |
Single Family Residence |
| Structure Size |
2,397 |
| Lot Size |
5,349 |
| Year Built |
1999 |
Listing information courtesy of: Ellani Lyssa Nguyen, Alliance Bay Realty. *Based on information from the Association of REALTORS/Multiple Listing as of Jan 12th, 2025 at 8:56 PM and/or other sources. Display of MLS data is deemed reliable but is not guaranteed accurate by the MLS. All data, including all measurements and calculations of area, is obtained from various sources and has not been, and will not be, verified by broker or MLS. All information should be independently reviewed and verified for accuracy. Properties may or may not be listed by the office/agent presenting the information.




































