-
Listed Price :
$930,000
-
Beds :
2
-
Baths :
2
-
Property Size :
1,555 sqft
-
Year Built :
2012
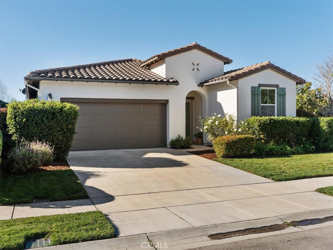
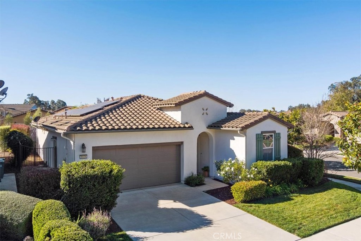
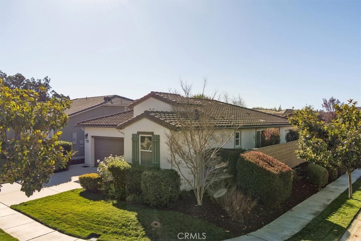
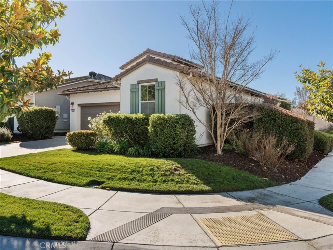
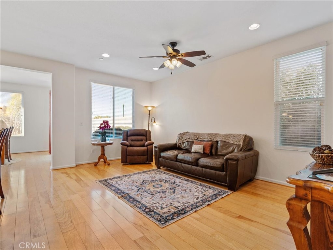
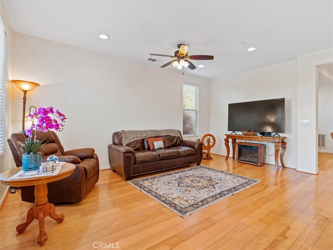
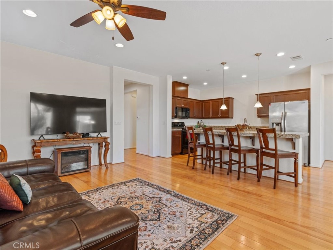
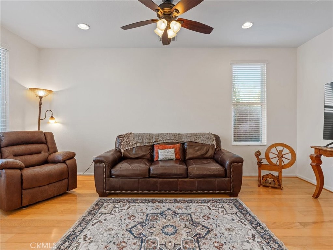
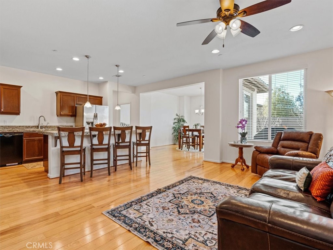
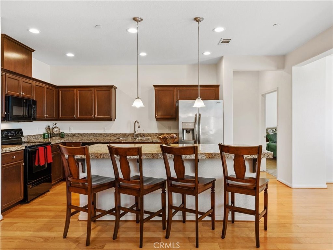
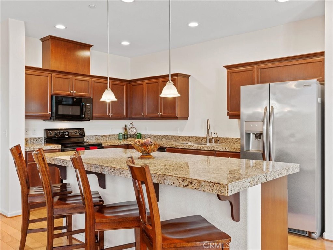
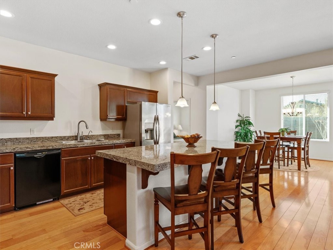
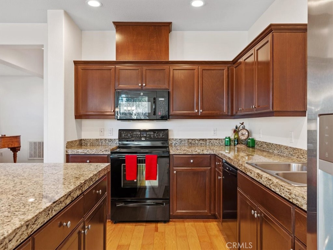
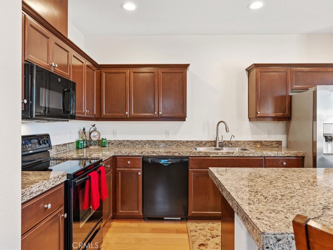
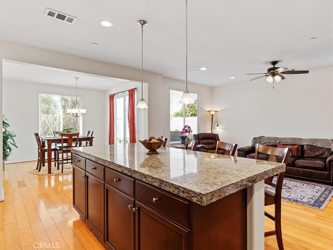
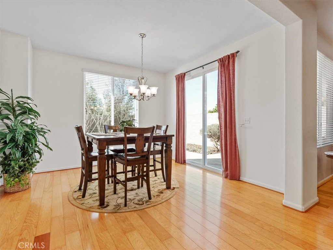
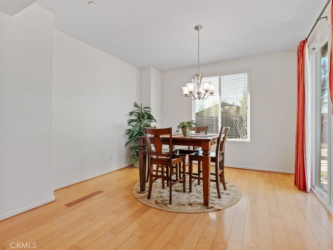
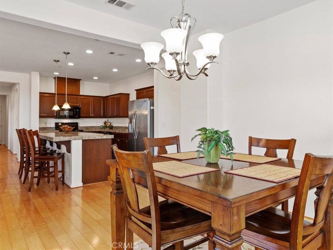
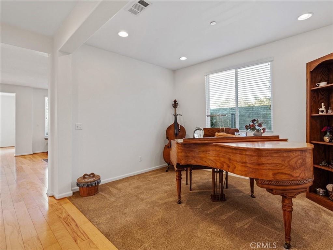
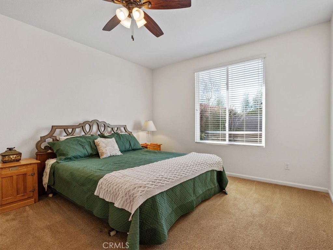
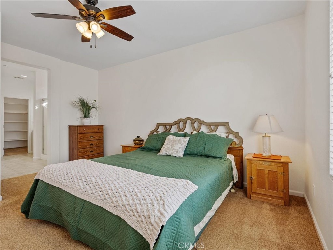
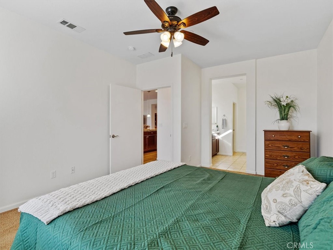
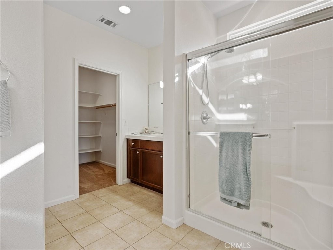
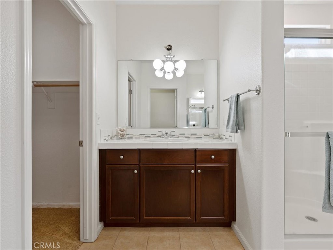
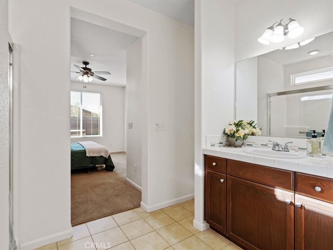
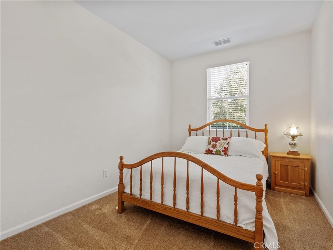
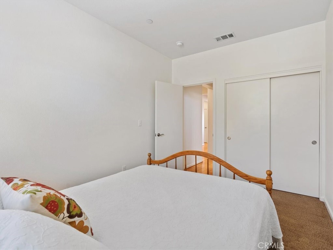
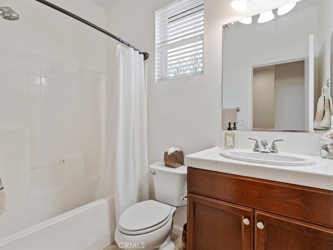
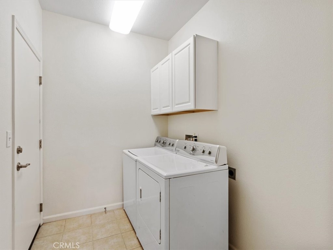
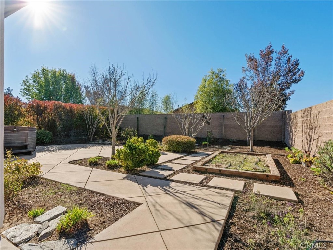
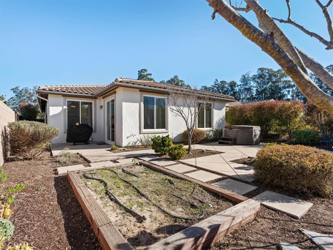
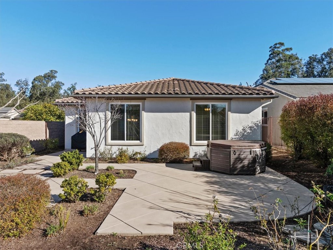
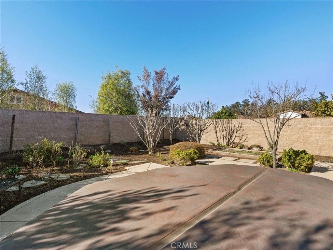
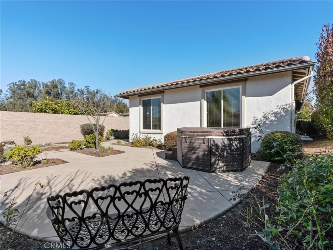
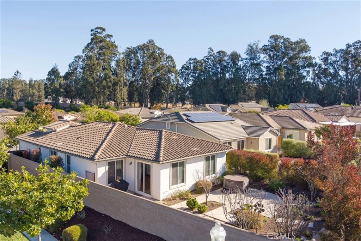
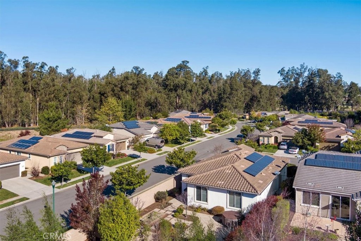
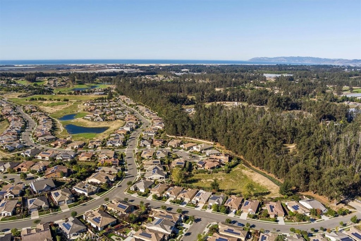
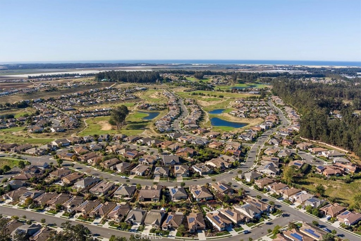
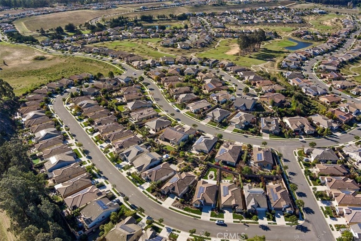
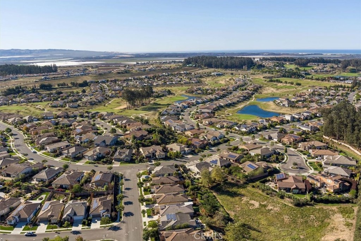
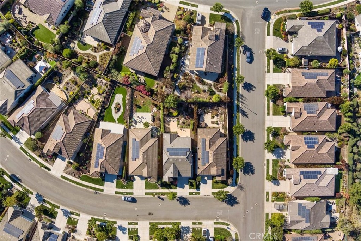
Property Description
Nestled within Trilogy at Monarch Dunes, this single-story Cachuma model invites you to experience a life of refined comfort and resort-style amenities. Built in 2012, this corner-lot haven, spanning 1,555 square feet, offers a lifestyle synonymous with the central coast sunshine and coastal breeze.
Upon entering, the freshly painted interior welcomes you along with the wood flooring that graces the primary living spaces. The kitchen, living room, and dining room comprise the heart of the home with an open layout, perfect for entertaining or relaxing. The kitchen is adorned with granite countertops, an elegant island, and rich cabinetry offering ample storage. Connected to the kitchen is the warm and spacious living room and sunlit dining room that opens to a private backyard retreat.
Step into this secluded outdoor sanctuary, where a large patio awaits. The jacuzzi invites you to unwind beneath the stars, while manicured plants, trees, and a raised garden bed create a tranquil escape.
The master suite is a private haven, boasting a generously sized bedroom, an ensuite bathroom with dual vanities, a spacious shower, and a large walk-in closet. The second bedroom, with its own full bathroom, provides comfort and privacy for guests, while the den offers a versatile space for work, creativity, or relaxation.
Practicality meets innovation with the solar system, a two-car attached garage, and a dedicated laundry room, ensuring modern conveniences are seamlessly woven into the home’s charm.
Located within the Trilogy at Monarch Dunes community, which features an 18-hole golf course, 12-hole challenge course, Adelina’s Bistro, The Butterly Grill, Sandalwood Spa, a pool and gym, art studio, and tennis, pickleball, and bocce courts along with many other amenities, this home is more than a residence; it is a testament to living well.
Interior Features
| Laundry Information |
| Location(s) |
Washer Hookup, Inside, Laundry Room |
| Kitchen Information |
| Features |
Granite Counters, Kitchen Island, Kitchen/Family Room Combo, None |
| Bedroom Information |
| Bedrooms |
2 |
| Bathroom Information |
| Features |
Bathroom Exhaust Fan, Bathtub, Closet, Dual Sinks, Linen Closet, Separate Shower, Tile Counters, Tub Shower, Walk-In Shower |
| Bathrooms |
2 |
| Flooring Information |
| Material |
Carpet, Tile, Wood |
| Interior Information |
| Features |
Breakfast Bar, Ceiling Fan(s), Separate/Formal Dining Room, Furnished, Granite Counters, Recessed Lighting, Tile Counters, Attic, Main Level Primary, Walk-In Closet(s) |
| Cooling Type |
None |
Listing Information
| Address |
1028 Ford Drive |
| City |
Nipomo |
| State |
CA |
| Zip |
93444 |
| County |
San Luis Obispo |
| Listing Agent |
Mary Blake DRE #01772833 |
| Courtesy Of |
Keller Williams Realty Central Coast |
| List Price |
$930,000 |
| Status |
Active |
| Type |
Residential |
| Subtype |
Single Family Residence |
| Structure Size |
1,555 |
| Lot Size |
6,523 |
| Year Built |
2012 |
Listing information courtesy of: Mary Blake, Keller Williams Realty Central Coast. *Based on information from the Association of REALTORS/Multiple Listing as of Jan 3rd, 2025 at 2:21 PM and/or other sources. Display of MLS data is deemed reliable but is not guaranteed accurate by the MLS. All data, including all measurements and calculations of area, is obtained from various sources and has not been, and will not be, verified by broker or MLS. All information should be independently reviewed and verified for accuracy. Properties may or may not be listed by the office/agent presenting the information.









































