-
Listed Price :
$1,599,000
-
Beds :
5
-
Baths :
6
-
Property Size :
3,561 sqft
-
Year Built :
2024
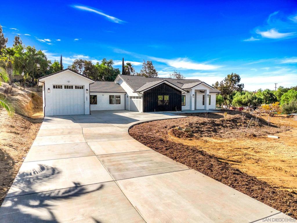
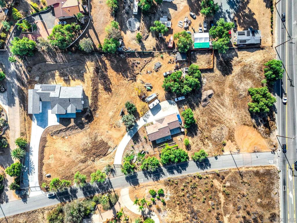
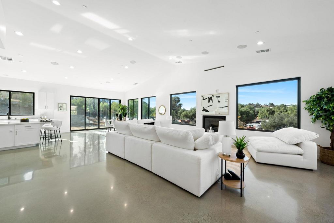
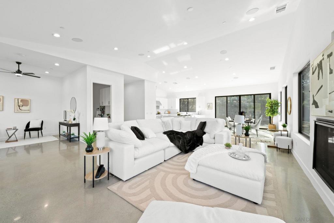
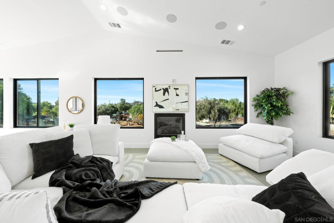
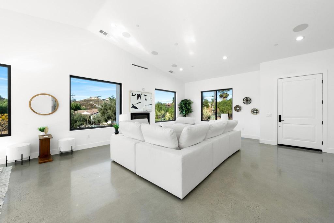
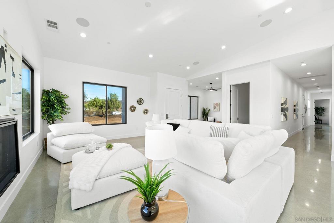
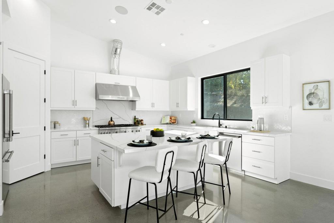
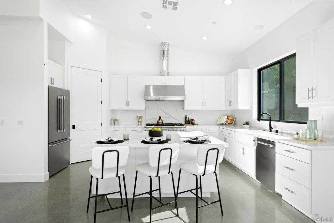
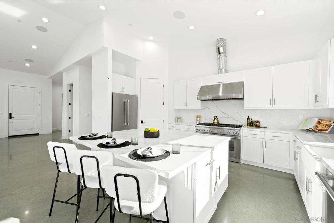
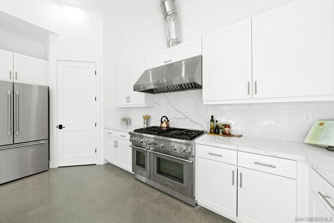
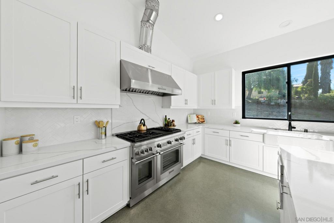
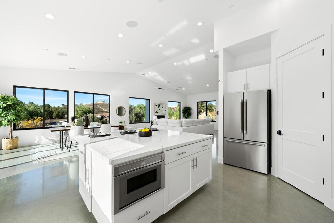
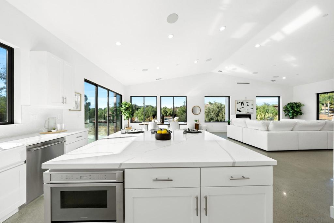
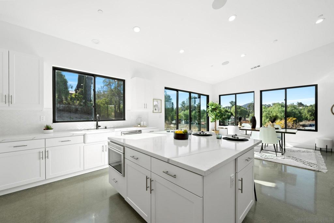
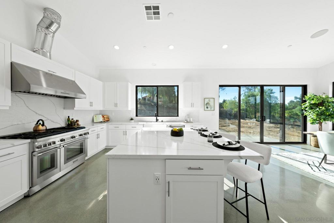
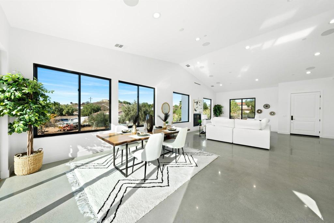
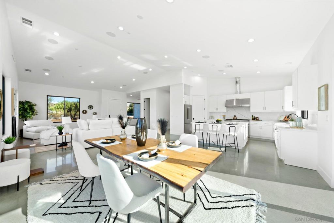
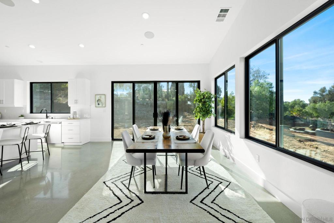
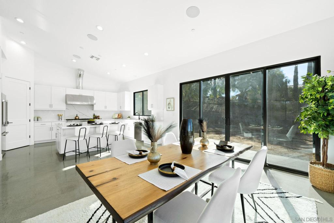
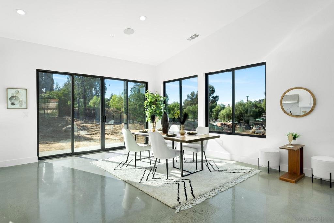
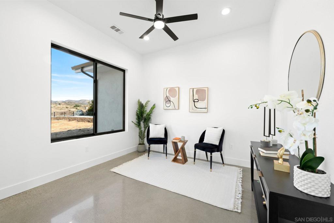
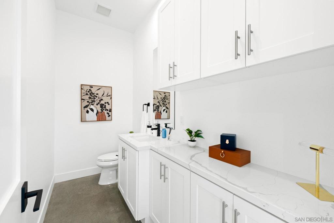
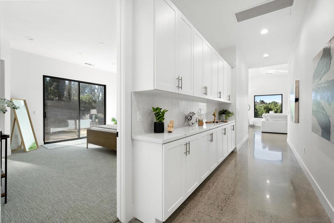
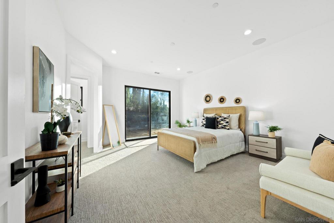
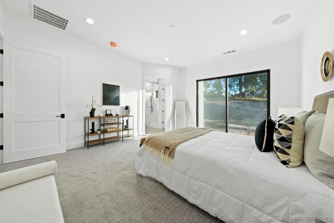
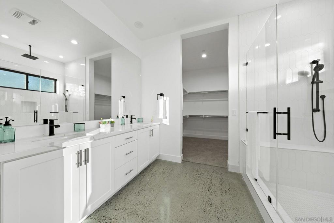
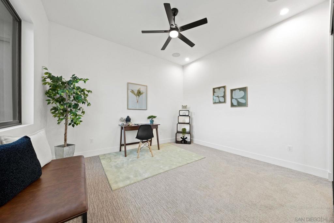
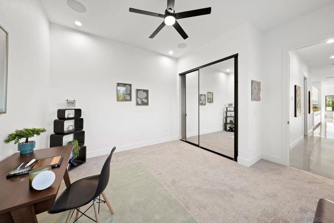
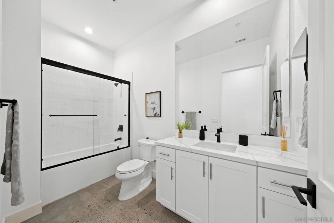
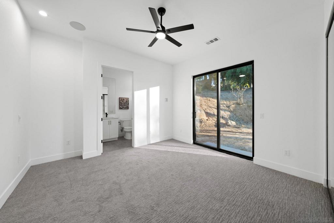
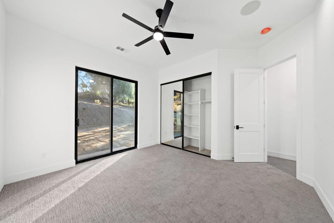
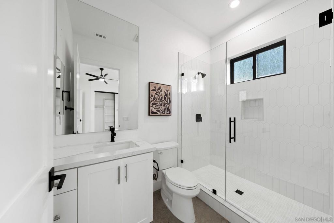
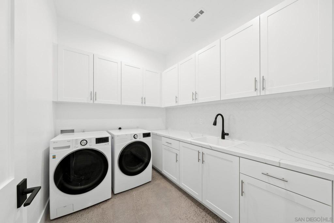
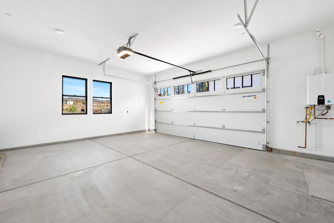
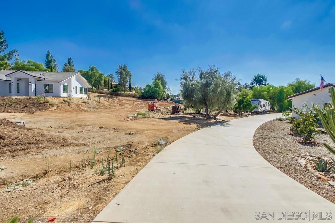
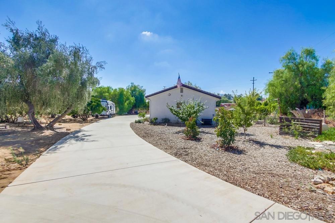
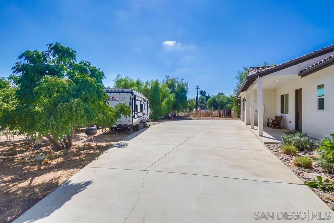
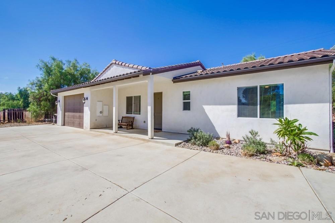
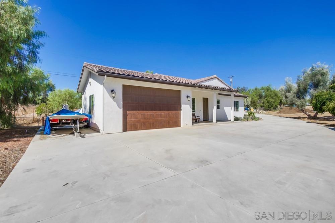
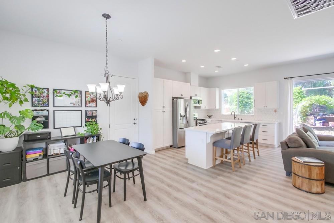
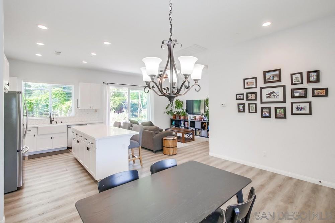
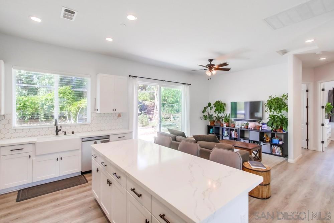
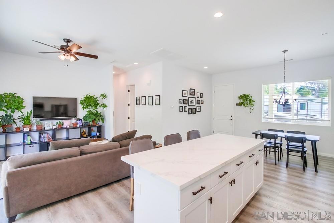
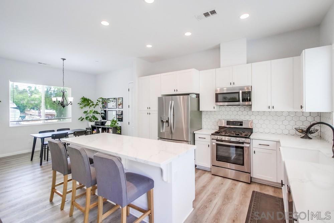
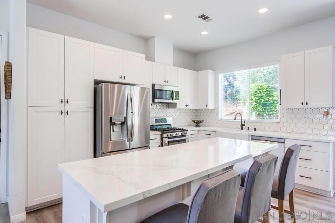
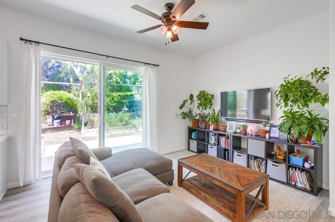
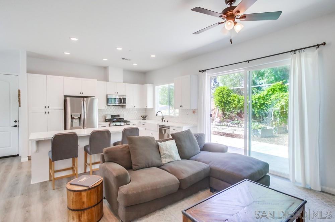
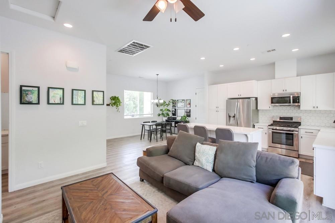
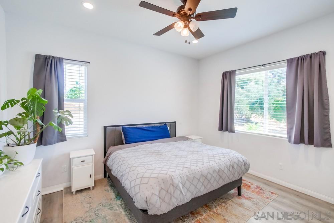
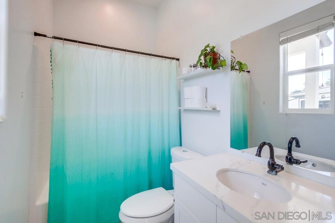
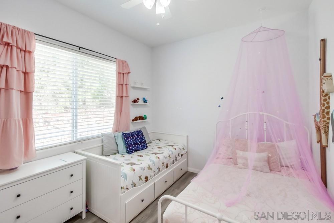
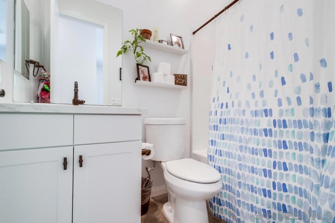
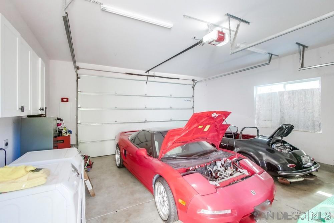
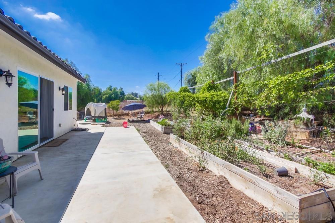
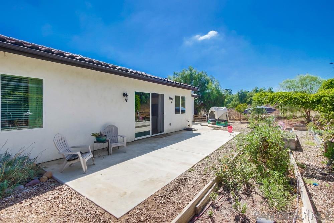
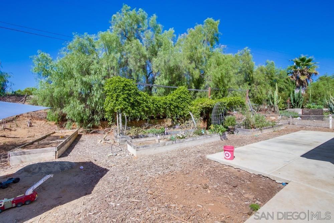
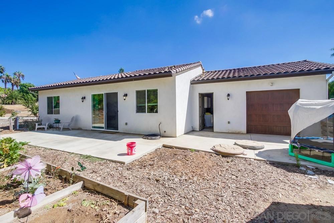
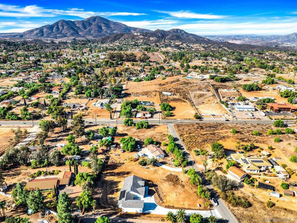
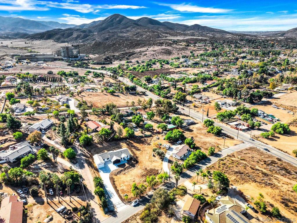
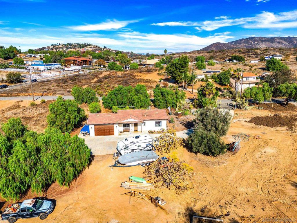
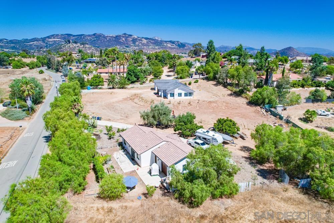
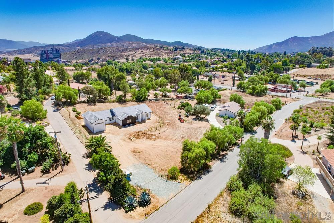
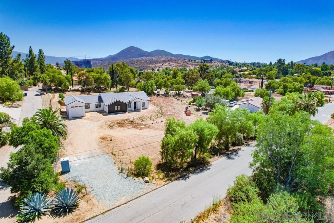
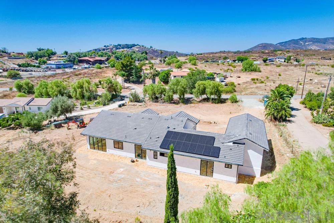
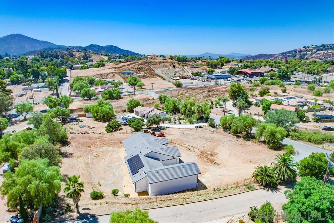
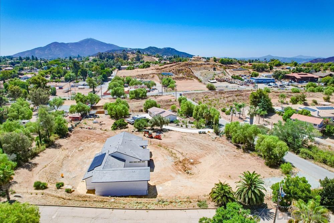
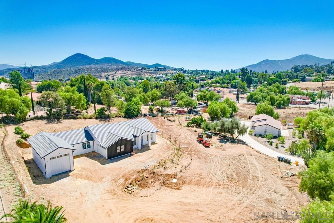
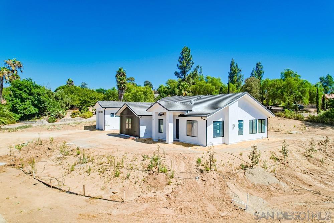
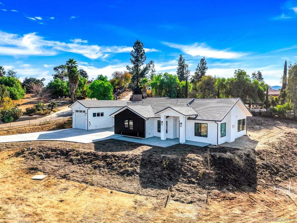
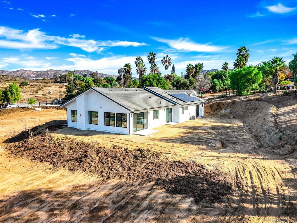
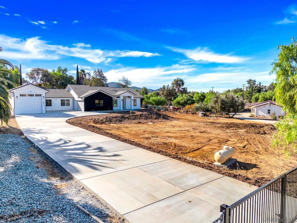
Property Description
2 on 1! Experience the pinnacle of modern country living in this brand-new construction, perfectly situated for those seeking tranquility without sacrificing city proximity. New build 2 homes on 1.7 acres. The main house, new construction, paid solar a stunning 2,495 square foot single-level residence, is adorned with white stucco & a gray roof has 3 bedrooms plus a flex office space & 3.5 bathrooms. This home also features a 2-car attached garage & a 672-square-foot attached RV garage. In addition there is a second home. A newer 1,066-square-foot ADU with its own driveway, 2 bedrooms, 2 bathrooms, & a 2-car garage, all set on a serene 1.7-acre lot. The main house with its grand entry welcomes you into a great room with vaulted ceilings, where floor-to-ceiling black-framed windows in the family and dining rooms offer breathtaking views. Polished modern concrete flooring in the main part of the house. The home is equipped with AC and owned solar panels for energy efficiency and rain gutters. The gourmet kitchen is a chef’s dream, featuring a massive island, white cabinets, quartz countertops, and a custom backsplash, all complemented by a Thermador appliance package that includes a double oven, 5 burner cooktop stove, microwave, dishwasher, and refrigerator. A slider off the kitchen leads to an outdoor dining space, perfect for entertaining. This home is thoughtfully designed with 10-foot ceilings, ample hall cabinets, and a luxurious master suite that boasts its own slider to a private outdoor lounging area. Prewired for home automation. See Supplement for more details The master bathroom offers dual sinks, a custom tile shower, and a walk-in closet. Secondary bedrooms are generously sized, with one offering a private bath and slider to the outside. An indoor laundry room, loaded with cabinets, adds to the convenience. This home is future proofed with integrated amplified smart home capabilities, including a prewired mesh network, full media and home automation connections in every room, gate control wiring, touch screen prewires,surround sound, and audio distribution across 10 zones. The tech-savvy design includes an 8-channel IP camera system prewire, security alarm prewires, and video doorbell/intercom connections at the front entry. All wiring is neatly routed to a custom cabinet in the garage, equipped with ventilation controls. Close to shopping and dining this property delivers space, privacy, and modern comfort in a prime location.
Interior Features
| Laundry Information |
| Location(s) |
Laundry Room, Propane Dryer Hookup |
| Bedroom Information |
| Features |
Bedroom on Main Level |
| Bedrooms |
5 |
| Bathroom Information |
| Bathrooms |
6 |
| Interior Information |
| Features |
Separate/Formal Dining Room, All Bedrooms Down, Bedroom on Main Level, Main Level Primary, Utility Room, Walk-In Pantry, Walk-In Closet(s) |
| Cooling Type |
Central Air |
Listing Information
| Address |
Hillside Dr |
| City |
Jamul |
| State |
CA |
| Zip |
91935 |
| County |
San Diego |
| Listing Agent |
Dawn Lewis DRE #01042809 |
| Courtesy Of |
Real Broker |
| List Price |
$1,599,000 |
| Status |
Active |
| Type |
Residential |
| Subtype |
Single Family Residence |
| Structure Size |
3,561 |
| Lot Size |
74,052 |
| Year Built |
2024 |
Listing information courtesy of: Dawn Lewis, Real Broker. *Based on information from the Association of REALTORS/Multiple Listing as of Jan 2nd, 2025 at 9:25 PM and/or other sources. Display of MLS data is deemed reliable but is not guaranteed accurate by the MLS. All data, including all measurements and calculations of area, is obtained from various sources and has not been, and will not be, verified by broker or MLS. All information should be independently reviewed and verified for accuracy. Properties may or may not be listed by the office/agent presenting the information.








































































