555 W Stevens Road, Palm Springs, CA 92262
-
Listed Price :
$5,250,000
-
Beds :
4
-
Baths :
4
-
Property Size :
4,272 sqft
-
Year Built :
2022
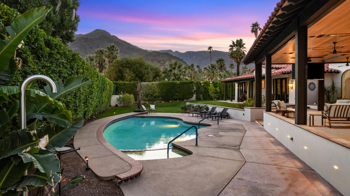
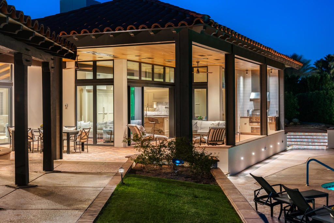
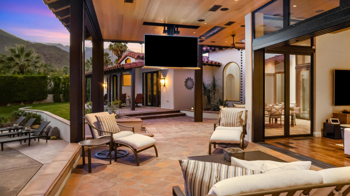
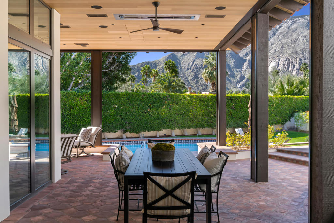
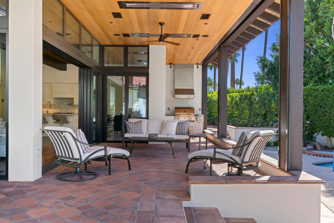
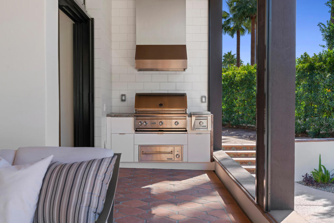
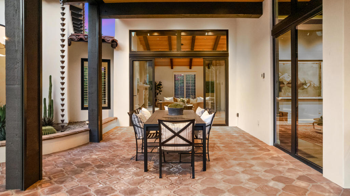
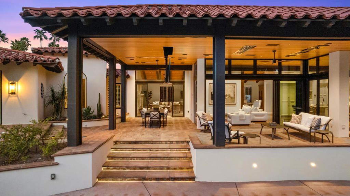
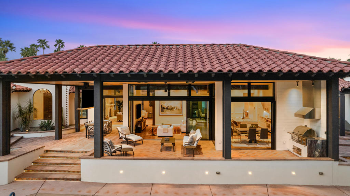
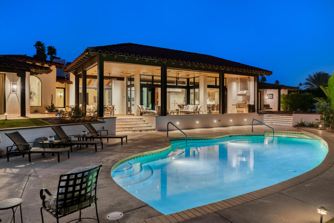
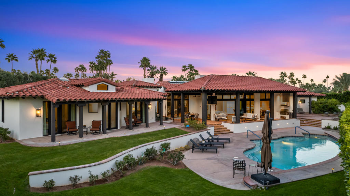
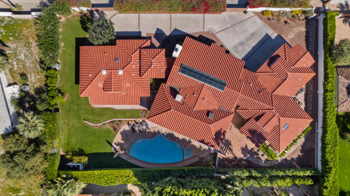
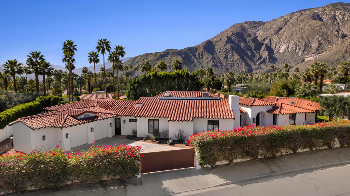
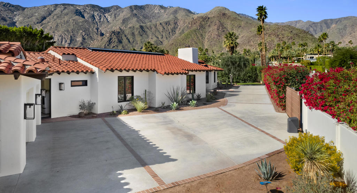
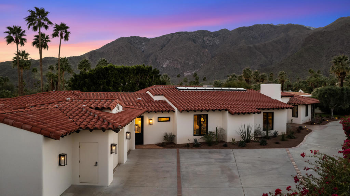
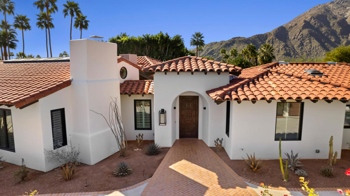
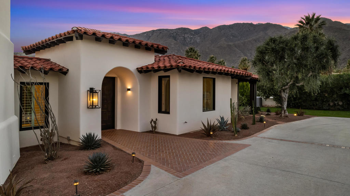
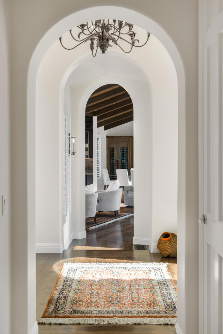
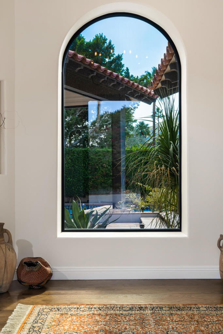
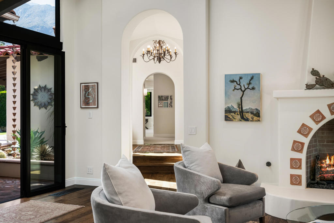
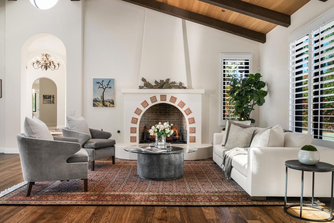
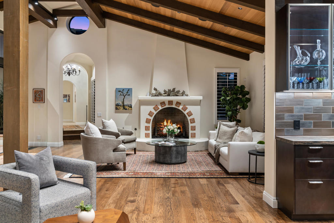
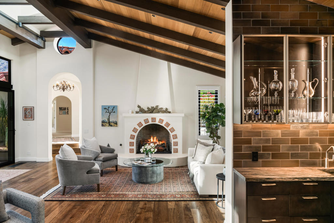
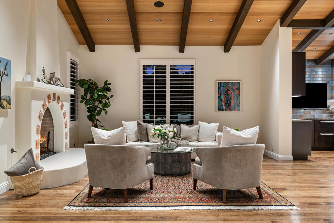
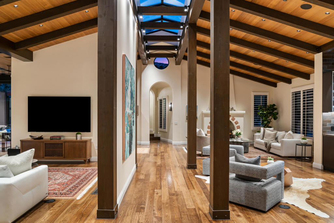
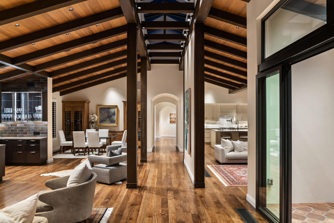
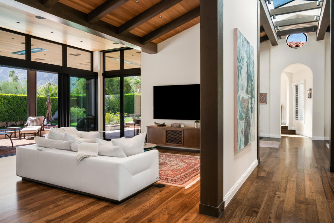
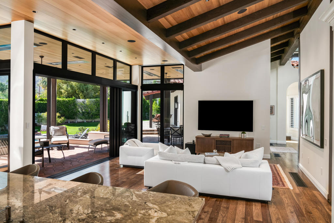
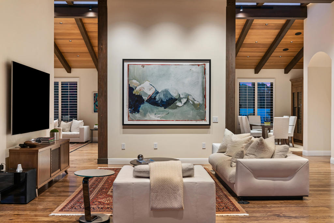
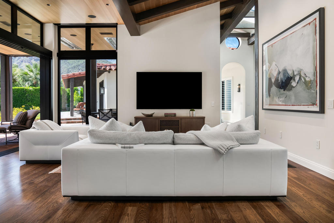
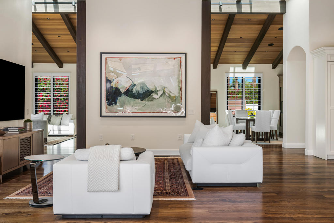
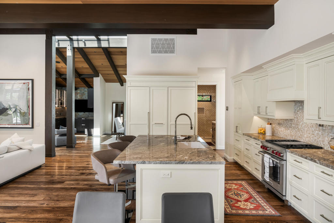
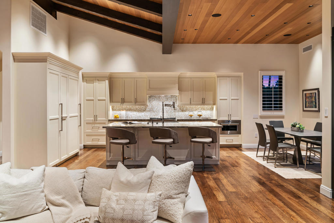
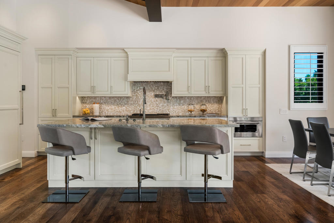
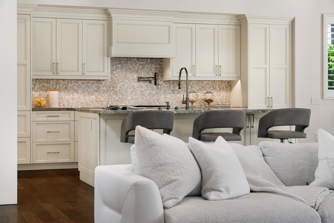
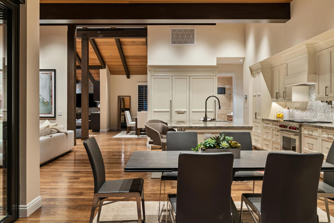
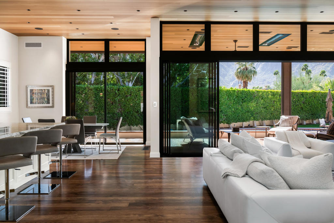
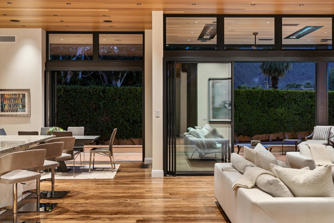
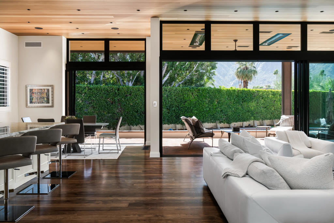
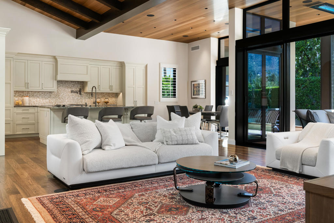
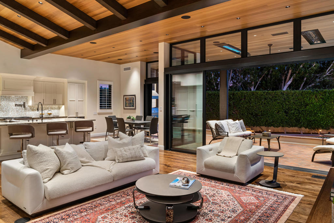
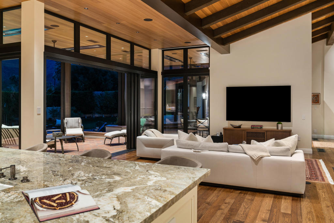
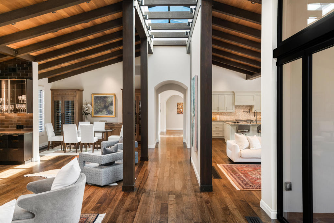
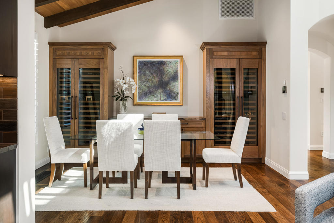
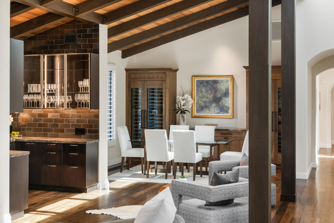
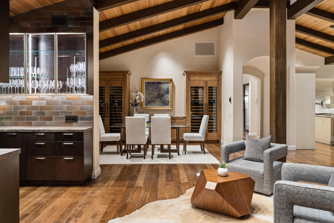
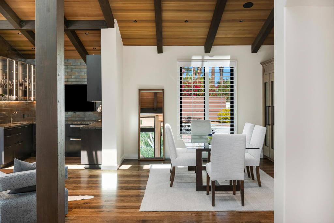
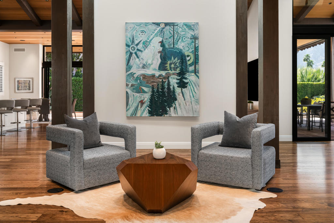
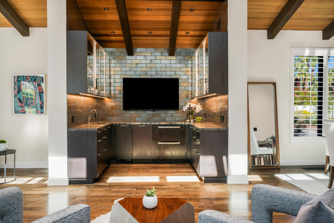
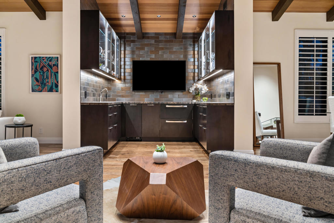
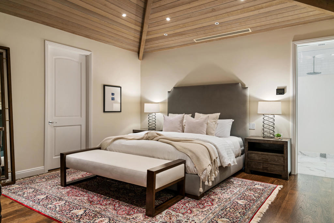
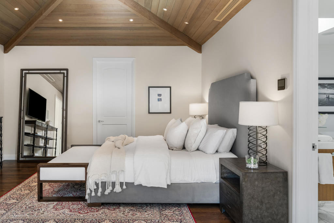
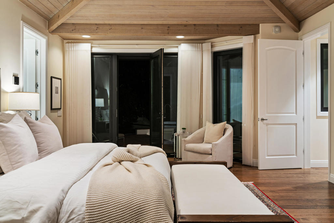
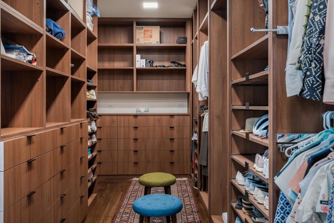
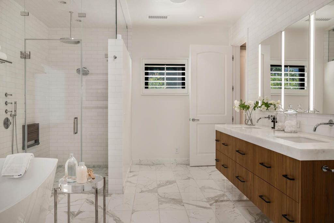
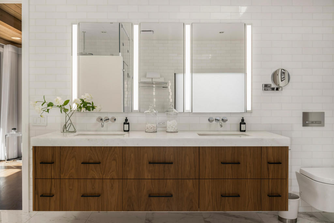
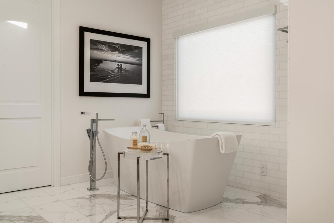
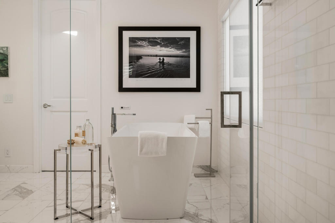
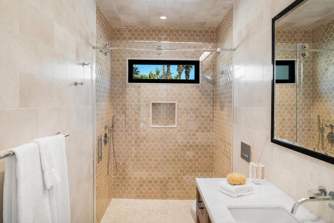
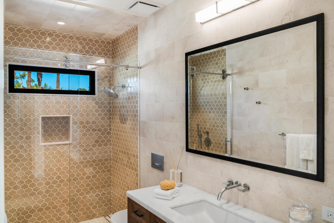
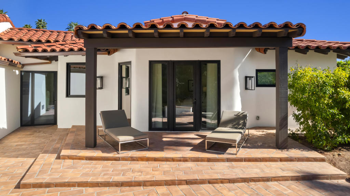
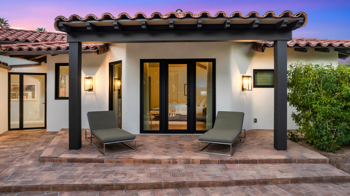
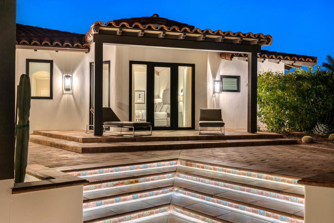
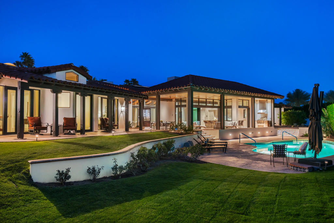
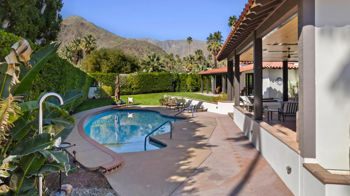
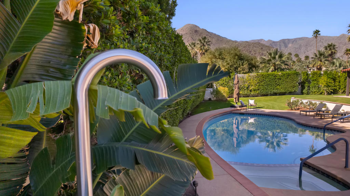
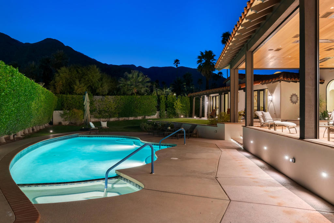
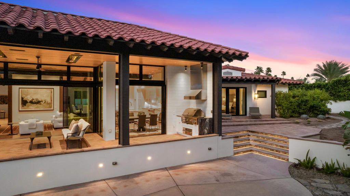
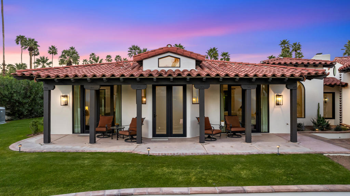
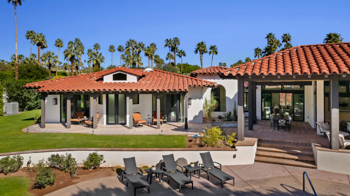
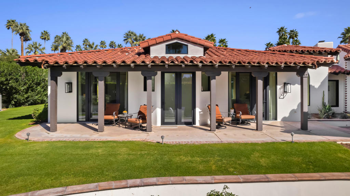
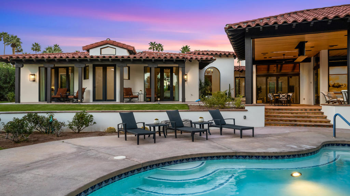
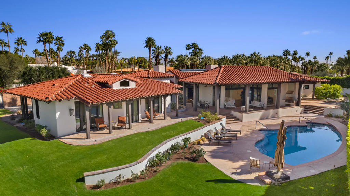

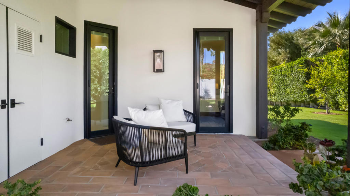
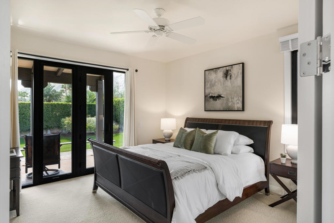
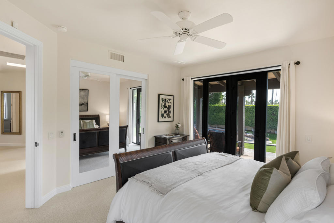
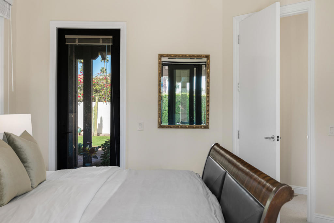
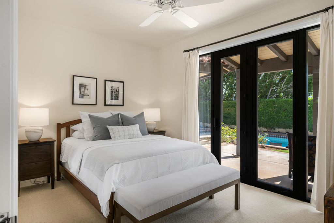
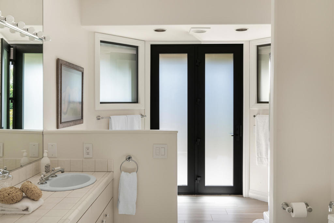
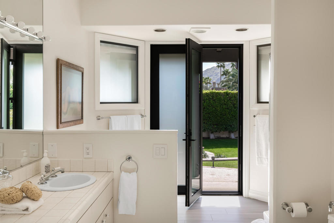
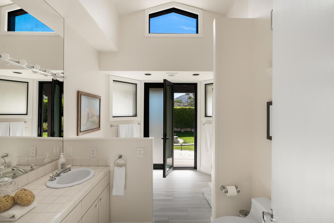
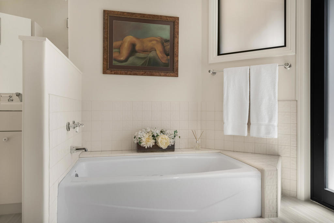
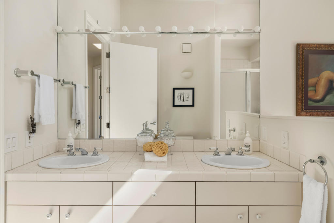
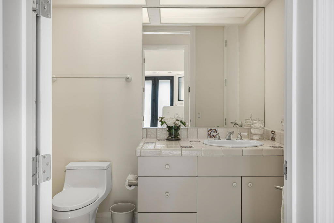
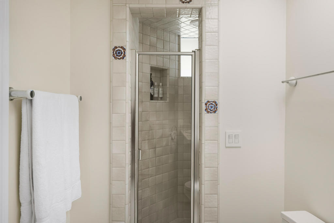
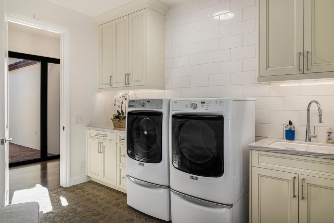
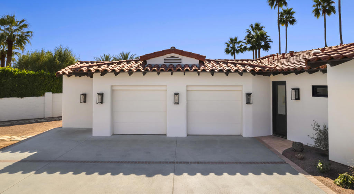
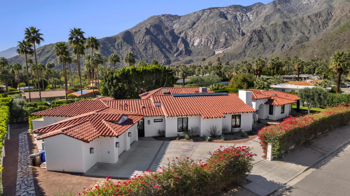
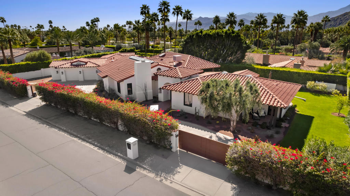
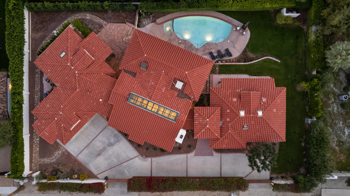
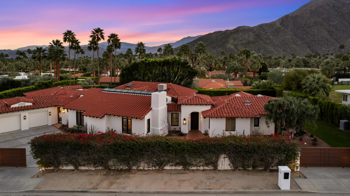
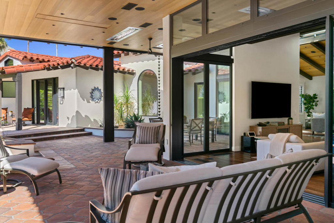
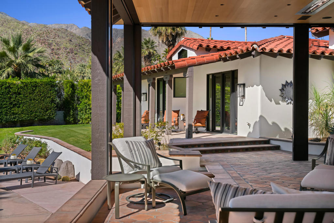
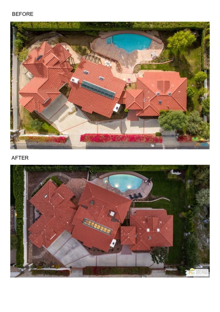
Property Description
Experience the pinnacle of Palm Springs living in a meticulously rebuilt contemporary estate in Old Las Palmas. Designed by architect Christopher Holzwart and completed in 2022, this 4-bedroom, 4-bath home spans 4,272 SF, with an additional 725 sqf indoor-outdoor entertaining area. This climate controlled space provides dining for 12, dropdown TV, electronic screens all complimented by saltwater pool /spa and incredible South and West mountain views. Entering through the foyer, the West wing offers 3 fully remodeled guest rooms with 2 baths, the NEW East wing features expanded kitchen, new bath, and living areas rebuilt from below the ground up. A dramatic 30-foot skylight illuminates the main living space, with knotless western red cedar ceilings and custom lighting. The central area welcomes gatherings with formal and informal dining, a cozy fireplace, and a fully equipped built-in bar with custom cabinetry and four Sub-Zero wine fridges (up to 300 bottles). The gourmet kitchen, with Antolini granite countertops, a breakfast bar, and high-end Sub-Zero, Wolf, and Miele appliances, is a chef's dream. Construction includes steel support beams with earthquake retrofit, NanaWall & Fleetwood doors, hickory floors, Lutron & Control 4 smart systems, four-zone HVAC, home security and dual gated circular drive. The Primary Suite has a spa-inspired bath offering a steam shower, soaking tub, custom closet and private secluded patio . No expense spared! Photos don't do justice!See!
Interior Features
| Laundry Information |
| Location(s) |
Laundry Room |
| Kitchen Information |
| Features |
Granite Counters, Kitchen Island, Stone Counters, Remodeled, Updated Kitchen |
| Bedroom Information |
| Bedrooms |
4 |
| Bathroom Information |
| Features |
Jetted Tub, Low Flow Plumbing Fixtures, Remodeled, Separate Shower, Tile Counters, Vanity |
| Bathrooms |
4 |
| Flooring Information |
| Material |
Carpet, Tile, Wood |
| Interior Information |
| Features |
Beamed Ceilings, Wet Bar, Breakfast Bar, Breakfast Area, Separate/Formal Dining Room, High Ceilings, Open Floorplan, Recessed Lighting, Smart Home, Wired for Sound, Primary Suite, Utility Room, Wine Cellar, Walk-In Closet(s) |
| Cooling Type |
Central Air, Evaporative Cooling, Zoned |
Listing Information
| Address |
555 W Stevens Road |
| City |
Palm Springs |
| State |
CA |
| Zip |
92262 |
| County |
Riverside |
| Listing Agent |
Louise Hampton DRE #00802409 |
| Courtesy Of |
Berkshire Hathaway HomeServices California Properties |
| List Price |
$5,250,000 |
| Status |
Active |
| Type |
Residential |
| Subtype |
Single Family Residence |
| Structure Size |
4,272 |
| Lot Size |
21,780 |
| Year Built |
2022 |
Listing information courtesy of: Louise Hampton, Berkshire Hathaway HomeServices California Properties. *Based on information from the Association of REALTORS/Multiple Listing as of Jan 3rd, 2025 at 1:05 PM and/or other sources. Display of MLS data is deemed reliable but is not guaranteed accurate by the MLS. All data, including all measurements and calculations of area, is obtained from various sources and has not been, and will not be, verified by broker or MLS. All information should be independently reviewed and verified for accuracy. Properties may or may not be listed by the office/agent presenting the information.































































































