1985 Bankston Dr, Tracy, CA 95304
-
Listed Price :
$849,950
-
Beds :
4
-
Baths :
3
-
Property Size :
3,060 sqft
-
Year Built :
2003
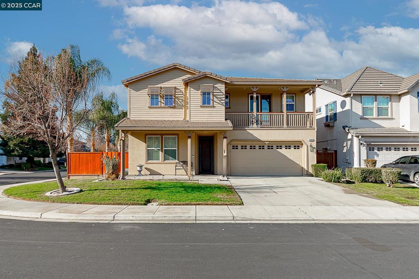
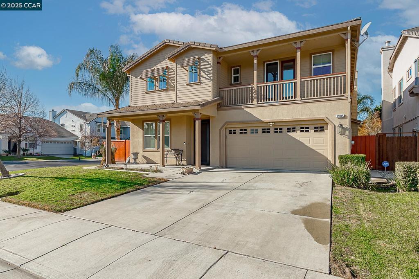
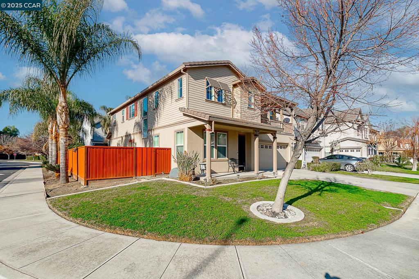
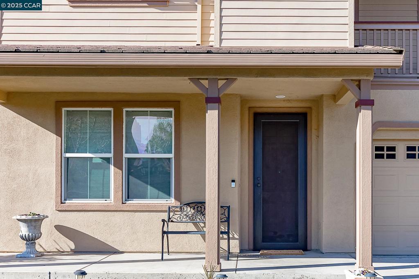
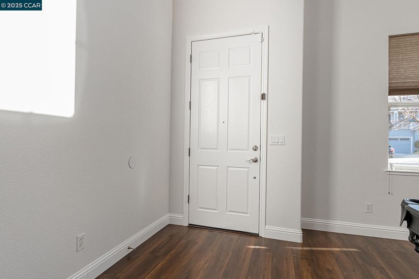
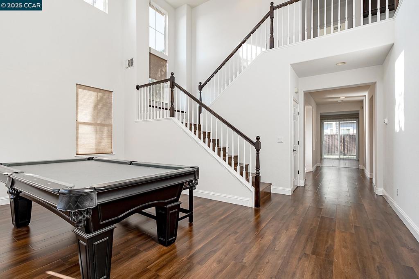

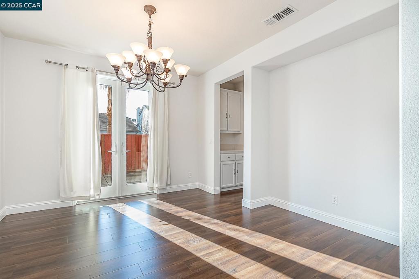
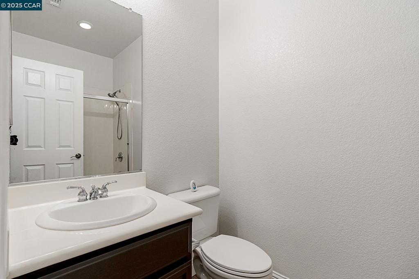
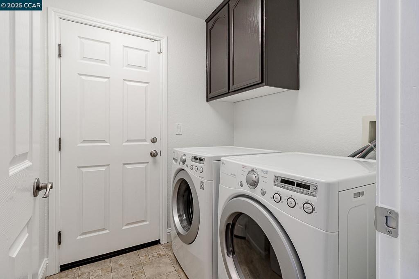
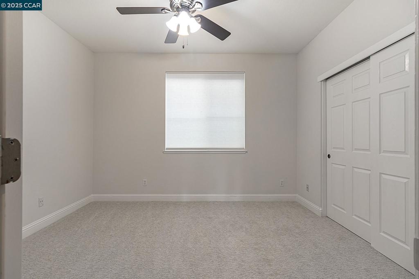
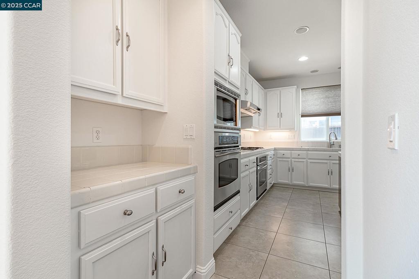
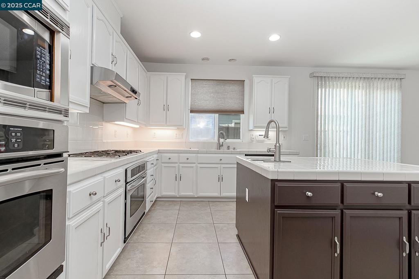
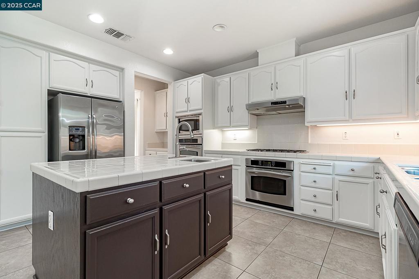
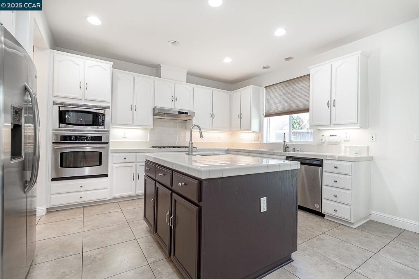
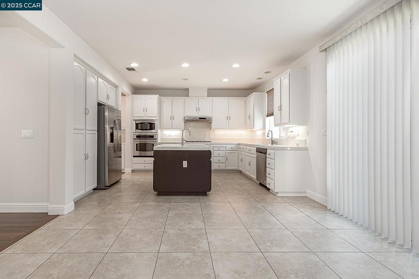
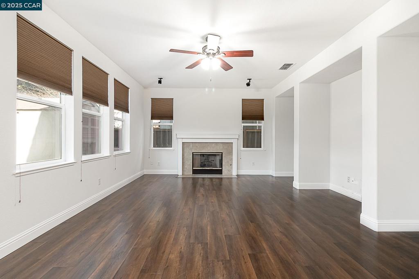
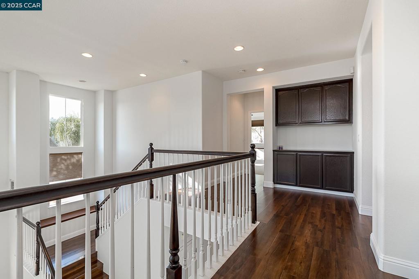
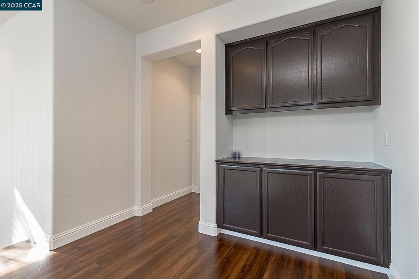
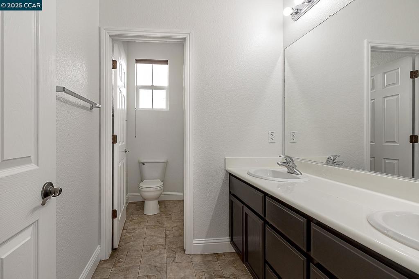
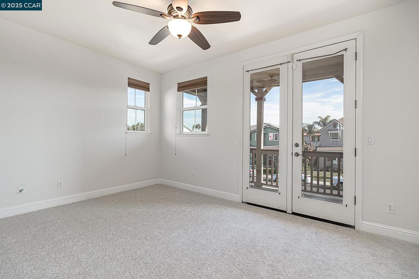
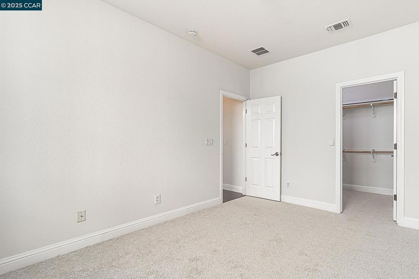
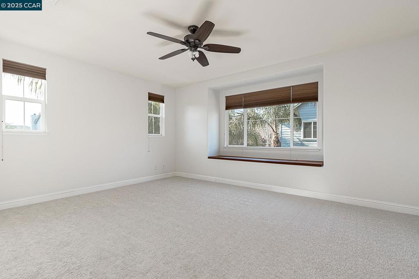
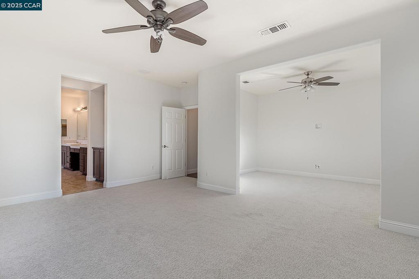
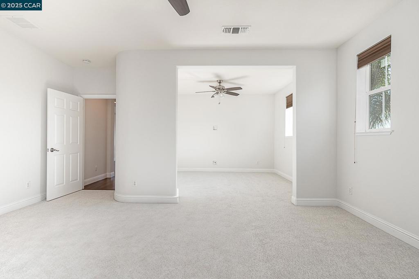
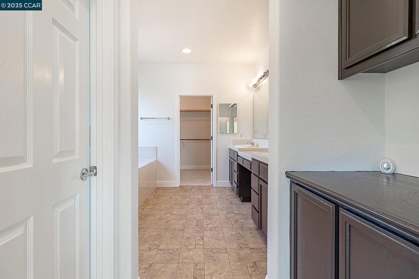
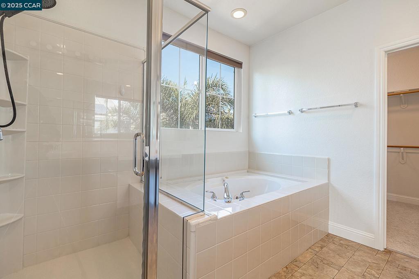
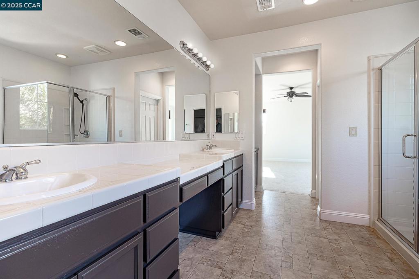
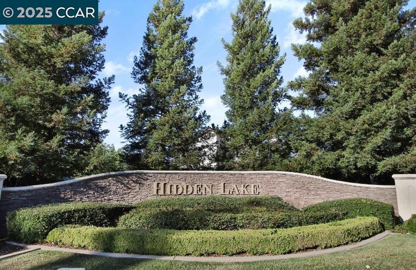
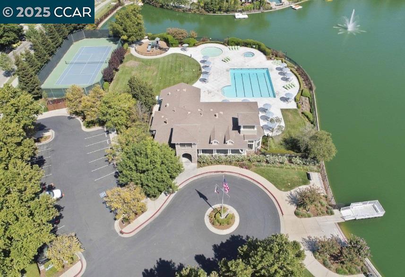
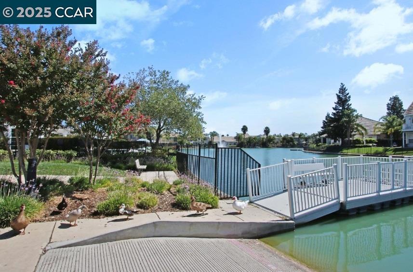
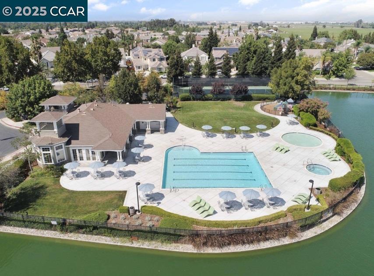
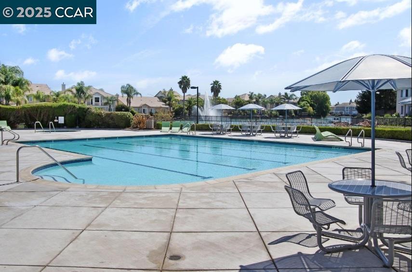
Property Description
This stunning home in the highly Desirable Hidden Lake Community features 4 bedrooms, 3 bathrooms and Approximately 3,060 sqft. of living space. The updated kitchen has newly painted cabinets, tile counter tops, stainless steel appliances, double oven, and tile flooring all which opens to the family room. The separate dining room has French doors that opens to the backyard which is great for entertaining. The primary suite features a retreat area and a spacious bathroom with dual sinks and a soothing jetted spa tub. Other features throughout this home include newly painted interior walls, baseboards and doors, Gas fireplace in the family room, newly installed carpet, LVP flooring on the main floor, 1 bedroom and 1 full bathroom downstairs, built in surround sound speakers and a spacious low maintenance backyard. All this while living in the tranquil community of Hidden Lake with access to a community pool, clubhouse, and miles of walking trails, parks and much more.
Interior Features
| Kitchen Information |
| Features |
Kitchen Island, Tile Counters, None |
| Bedroom Information |
| Bedrooms |
4 |
| Bathroom Information |
| Features |
Tub Shower |
| Bathrooms |
3 |
| Flooring Information |
| Material |
Carpet, Laminate, Tile |
| Interior Information |
| Features |
Breakfast Bar, Eat-in Kitchen |
| Cooling Type |
Central Air |
Listing Information
| Address |
1985 Bankston Dr |
| City |
Tracy |
| State |
CA |
| Zip |
95304 |
| County |
San Joaquin |
| Listing Agent |
Pamela Jenkins DRE #01293768 |
| Courtesy Of |
Keller Williams Realty |
| List Price |
$849,950 |
| Status |
Active |
| Type |
Residential |
| Subtype |
Single Family Residence |
| Structure Size |
3,060 |
| Lot Size |
5,255 |
| Year Built |
2003 |
Listing information courtesy of: Pamela Jenkins, Keller Williams Realty. *Based on information from the Association of REALTORS/Multiple Listing as of Jan 9th, 2025 at 1:16 PM and/or other sources. Display of MLS data is deemed reliable but is not guaranteed accurate by the MLS. All data, including all measurements and calculations of area, is obtained from various sources and has not been, and will not be, verified by broker or MLS. All information should be independently reviewed and verified for accuracy. Properties may or may not be listed by the office/agent presenting the information.

































