14033 Frame Road, Poway, CA 92064
-
Listed Price :
$1,099,990
-
Beds :
4
-
Baths :
3
-
Property Size :
1,571 sqft
-
Year Built :
1959
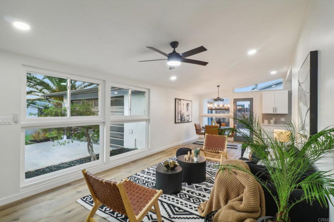
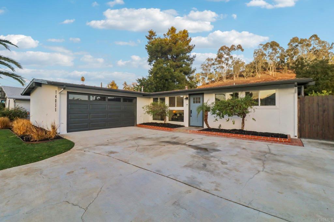
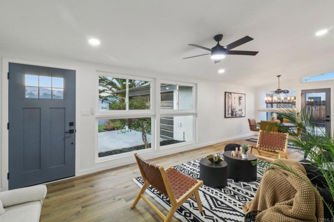
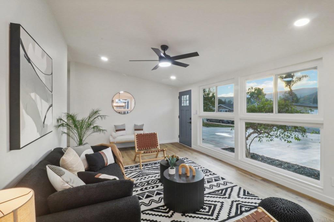
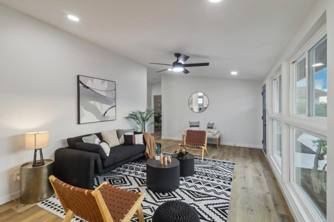
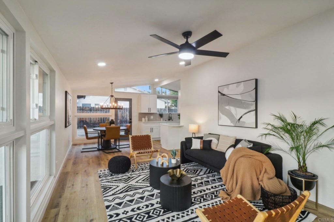
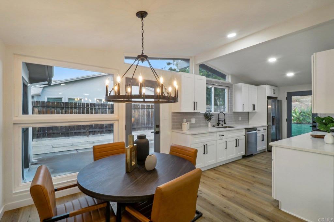
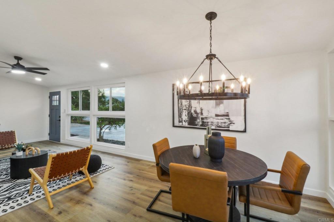
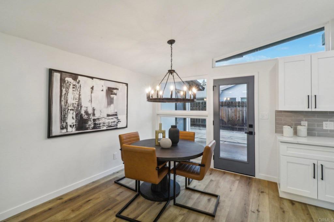
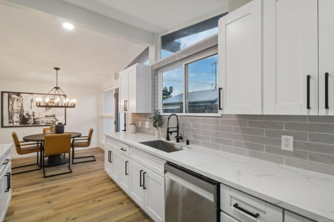
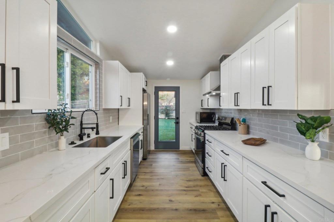
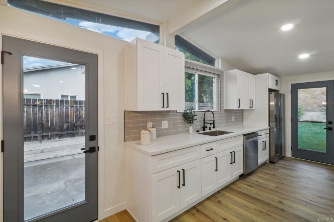
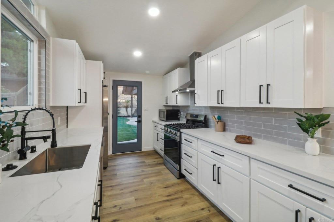
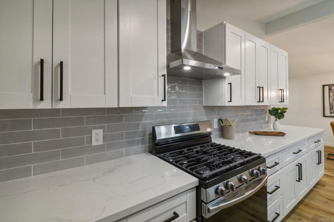
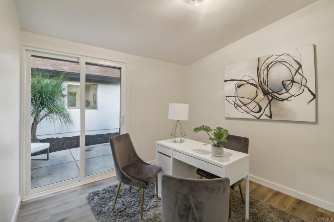
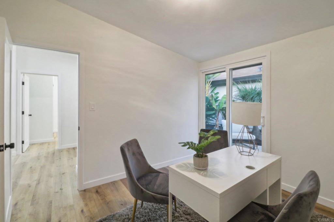
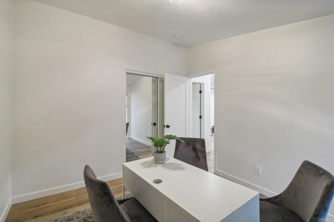
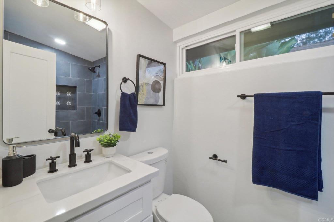
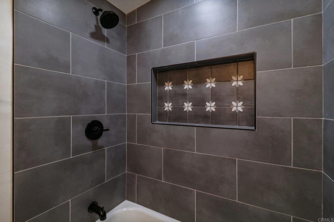
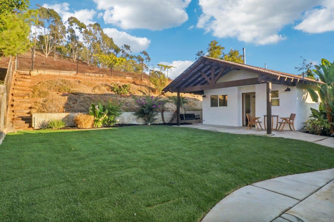
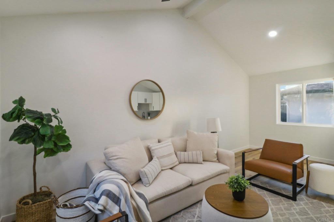
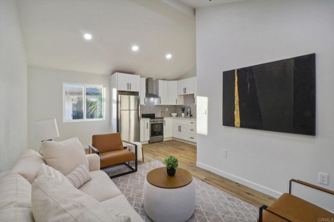
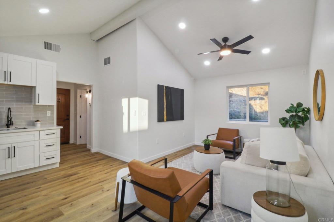
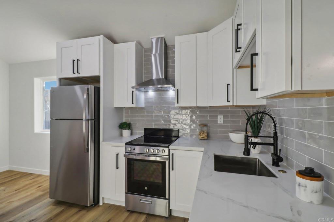
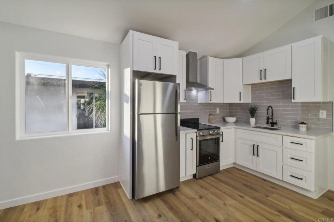
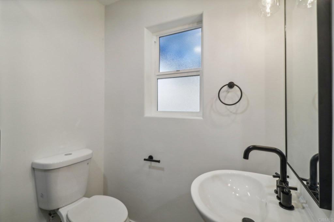
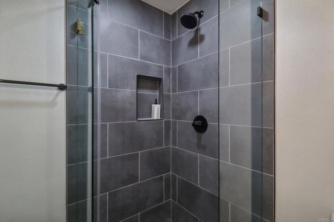
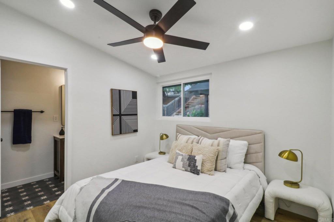
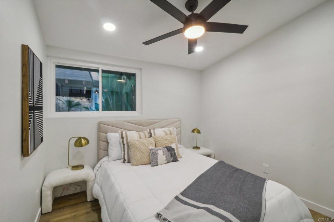
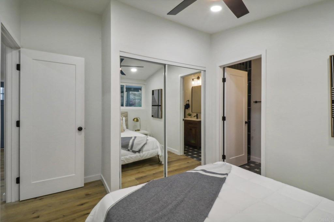
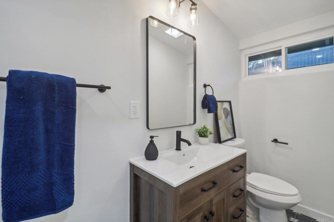
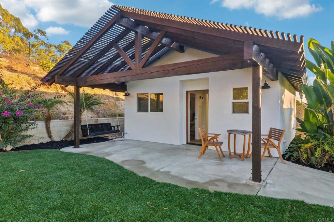
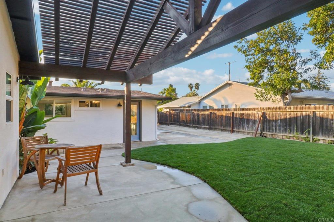
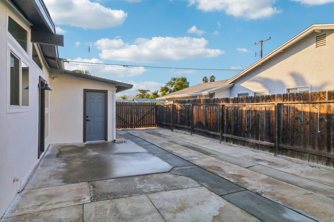
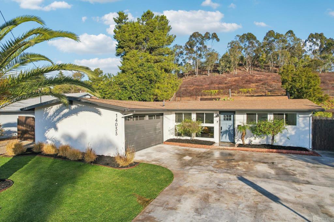
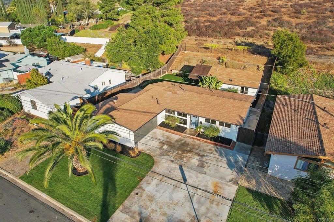
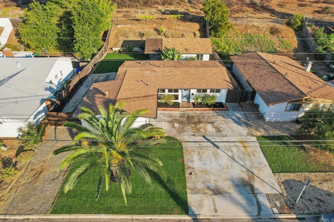
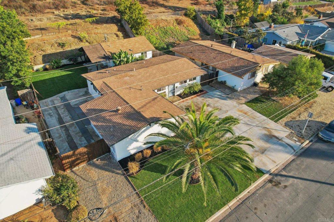
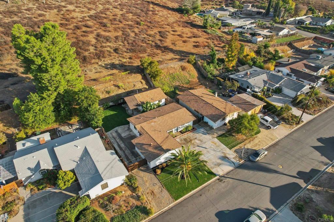
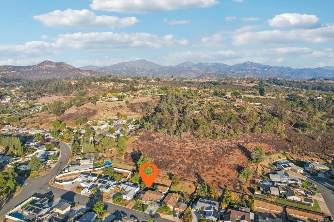
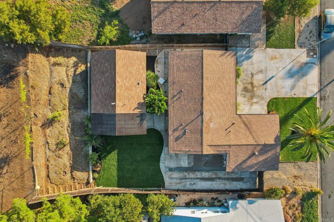
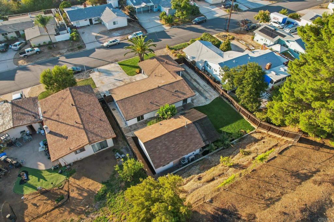
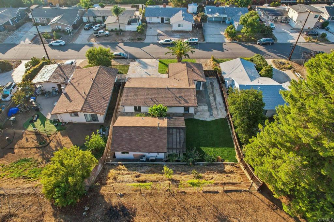
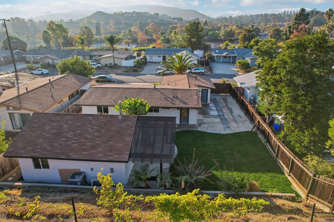
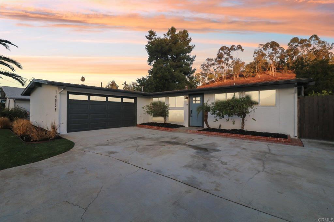
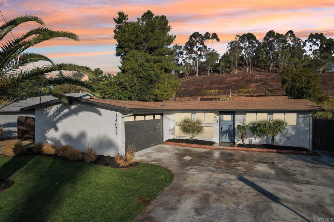
Property Description
This stunning single-story property offers a 3-bedroom, 2-bathroom main house (1,171 sq. ft.) and a detached 1-bedroom, 1-bathroom ADU (400 sq. ft.), perfect for multi-generational living or a private guest suite. Both units feature thoughtfully designed spaces, with the main house showcasing an open airy layout filled with natural light. The chef’s kitchen boasts stainless steel appliances, quartz countertops, and modern finishes, seamlessly connecting to the living and dining areas for easy entertaining. The bathrooms in both units have been beautifully updated with contemporary fixtures and finishes. The detached bonus unit includes its own kitchen and living space, mirroring the style and quality of the main house. A two-car garage and spacious yard complete this versatile property, offering comfort, convenience, and endless possibilities. Situated in a desirable neighborhood, this home is a rare find—schedule your showing today!
Interior Features
| Laundry Information |
| Location(s) |
In Garage |
| Bedroom Information |
| Bedrooms |
4 |
| Bathroom Information |
| Bathrooms |
3 |
| Interior Information |
| Features |
Primary Suite |
| Cooling Type |
Wall/Window Unit(s) |
Listing Information
| Address |
14033 Frame Road |
| City |
Poway |
| State |
CA |
| Zip |
92064 |
| County |
San Diego |
| Listing Agent |
Deborah See DRE #02003187 |
| Courtesy Of |
eXp Realty of California, Inc. |
| List Price |
$1,099,990 |
| Status |
Pending |
| Type |
Residential |
| Subtype |
Single Family Residence |
| Structure Size |
1,571 |
| Lot Size |
8,400 |
| Year Built |
1959 |
Listing information courtesy of: Deborah See, eXp Realty of California, Inc.. *Based on information from the Association of REALTORS/Multiple Listing as of Jan 7th, 2025 at 11:55 PM and/or other sources. Display of MLS data is deemed reliable but is not guaranteed accurate by the MLS. All data, including all measurements and calculations of area, is obtained from various sources and has not been, and will not be, verified by broker or MLS. All information should be independently reviewed and verified for accuracy. Properties may or may not be listed by the office/agent presenting the information.














































