9829 La Serna Drive, #4, Whittier, CA 90605
-
Listed Price :
$746,990
-
Beds :
2
-
Baths :
3
-
Property Size :
1,302 sqft
-
Year Built :
2025
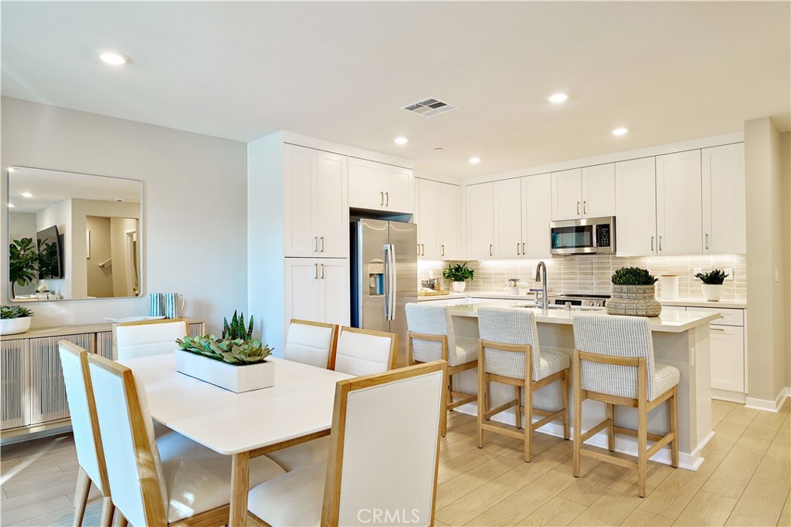
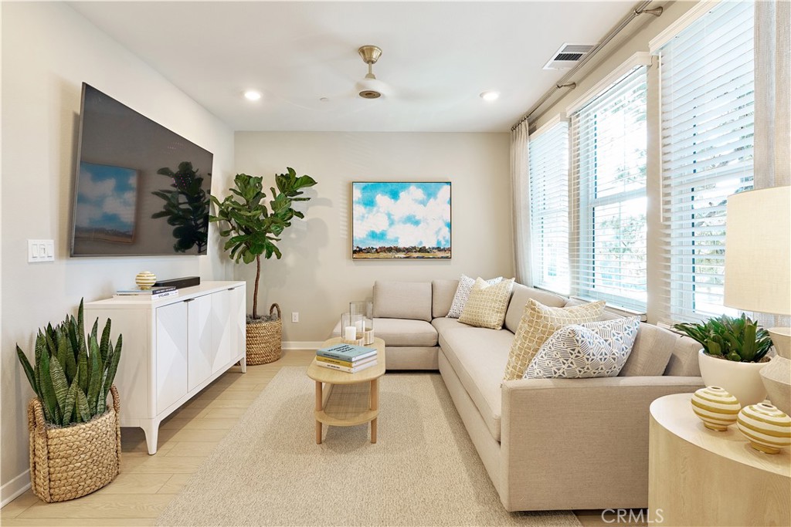
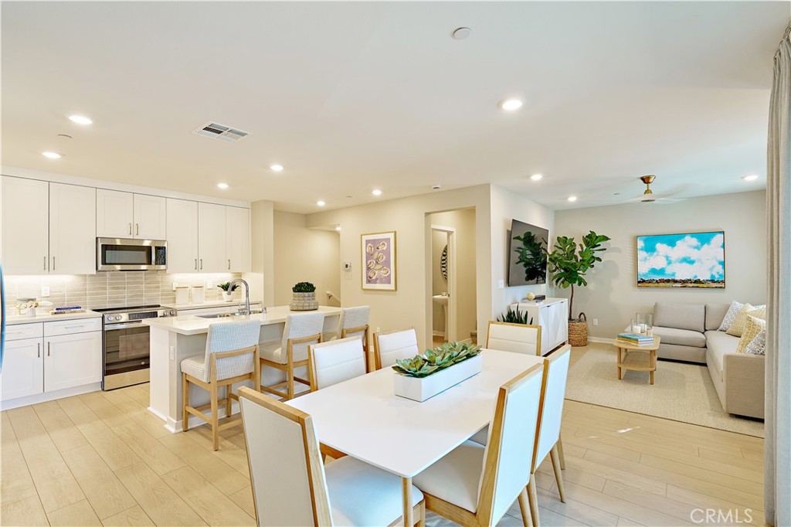
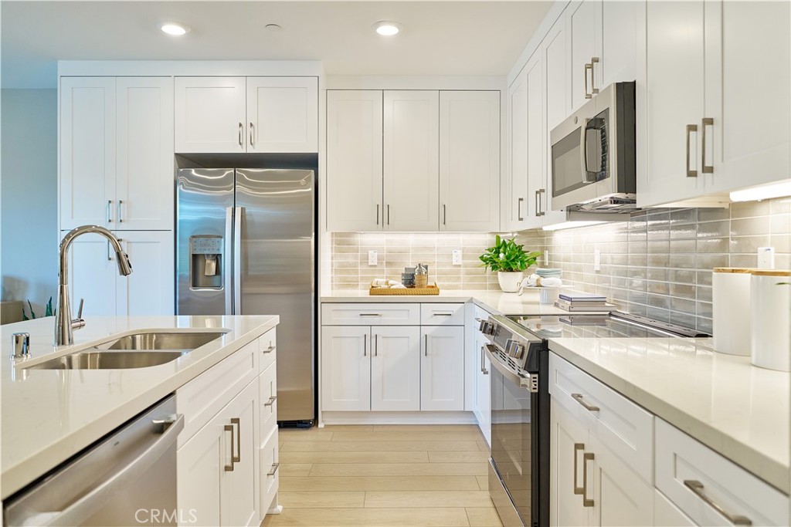
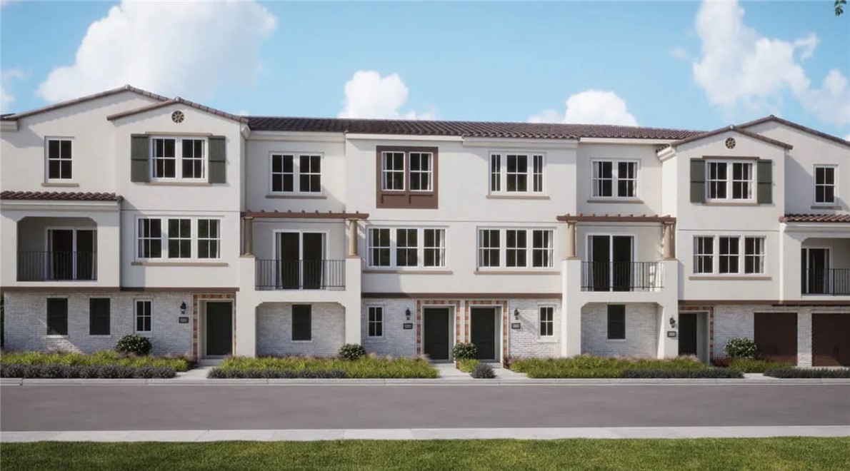
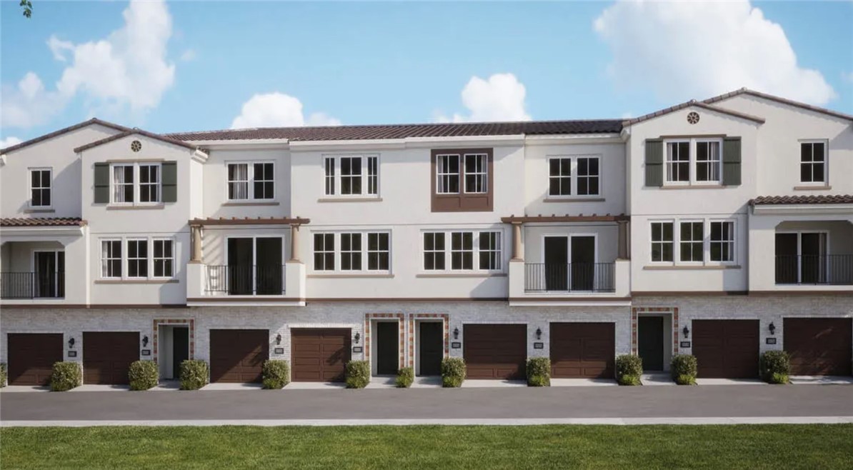
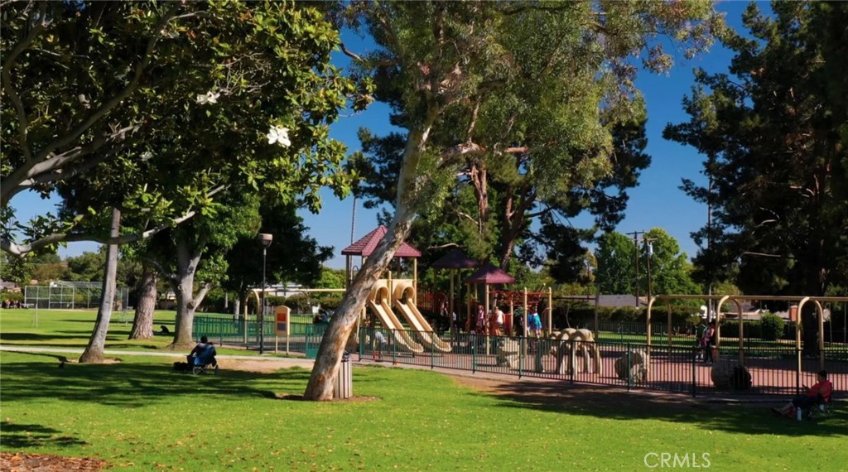
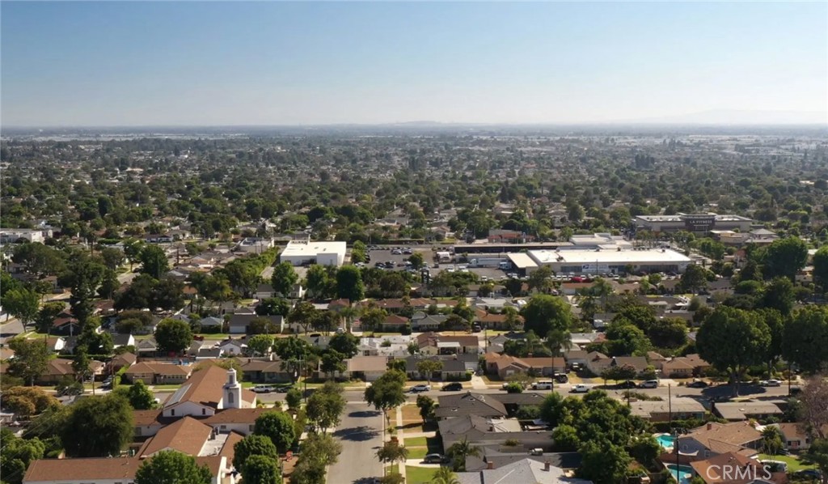
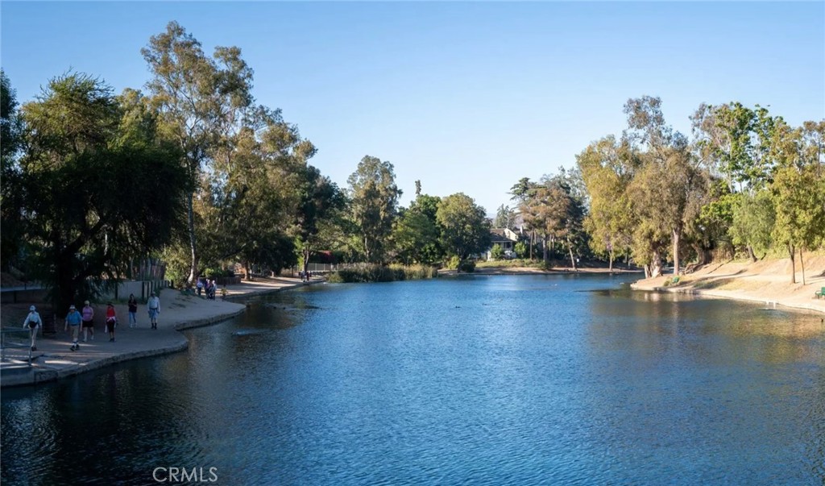
Property Description
Modern Elegance Meets Functionality in This Stunning 3-Story Townhome. Welcome to your beautifully designed multi-level townhome, crafted to elevate modern living. The first floor features an expansive tandem garage, offering ample space for two vehicles and extra storage. On the second floor, you'll find a spacious open-concept living area highlighted by a contemporary kitchen with a pantry, a stylish island, and state-of-the-art appliances. The kitchen flows seamlessly into the dining and living areas, which extend onto a charming covered deck, perfect for relaxing or entertaining. A convenient powder room completes this level. The third floor provides a serene retreat, boasting an airy primary bedroom with a walk-in closet and an ensuite bath. A second bedroom, an additional full bath, and a dedicated laundry area with a stacked washer and dryer ensure convenience and comfort. Enhanced by designer-appointed finishes, this townhome perfectly blends style and practicality, making it an ideal choice for modern lifestyles. Est. Feb/March Move-in
Interior Features
| Laundry Information |
| Location(s) |
Upper Level |
| Kitchen Information |
| Features |
Kitchen Island, Kitchen/Family Room Combo, Quartz Counters |
| Bedroom Information |
| Features |
All Bedrooms Up |
| Bedrooms |
2 |
| Bathroom Information |
| Features |
Dual Sinks, Quartz Counters, Separate Shower |
| Bathrooms |
3 |
| Interior Information |
| Features |
Multiple Staircases, Open Floorplan, Unfurnished, All Bedrooms Up |
| Cooling Type |
Central Air |
Listing Information
| Address |
9829 La Serna Drive, #4 |
| City |
Whittier |
| State |
CA |
| Zip |
90605 |
| County |
Los Angeles |
| Listing Agent |
Justyna Korczynski DRE #01452389 |
| Co-Listing Agent |
Melanie Earl DRE #02047063 |
| Courtesy Of |
TNHC Realty and Construction |
| List Price |
$746,990 |
| Status |
Active |
| Type |
Residential |
| Subtype |
Condominium |
| Structure Size |
1,302 |
| Year Built |
2025 |
Listing information courtesy of: Justyna Korczynski, Melanie Earl, TNHC Realty and Construction. *Based on information from the Association of REALTORS/Multiple Listing as of Jan 5th, 2025 at 2:18 PM and/or other sources. Display of MLS data is deemed reliable but is not guaranteed accurate by the MLS. All data, including all measurements and calculations of area, is obtained from various sources and has not been, and will not be, verified by broker or MLS. All information should be independently reviewed and verified for accuracy. Properties may or may not be listed by the office/agent presenting the information.









