3056 S Edenglen Avenue, Ontario, CA 91761
-
Listed Price :
$3,500/month
-
Beds :
4
-
Baths :
5
-
Property Size :
3,015 sqft
-
Year Built :
2007
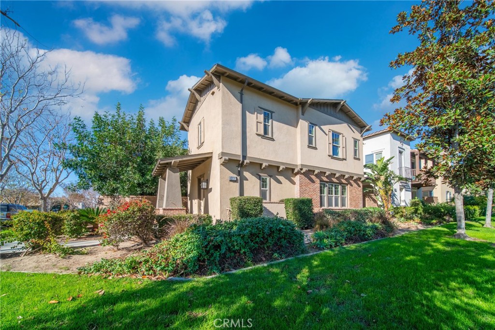
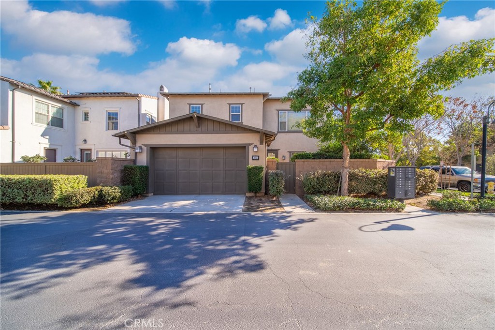
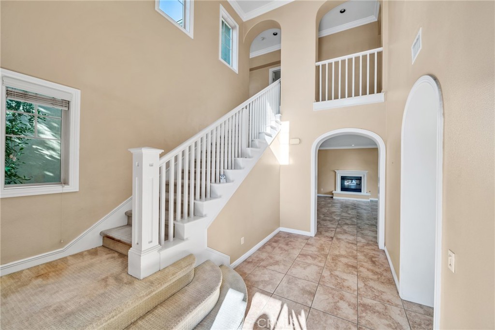
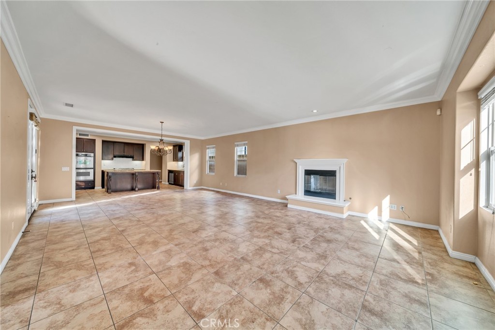
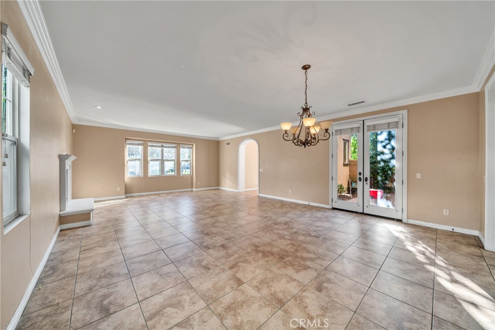
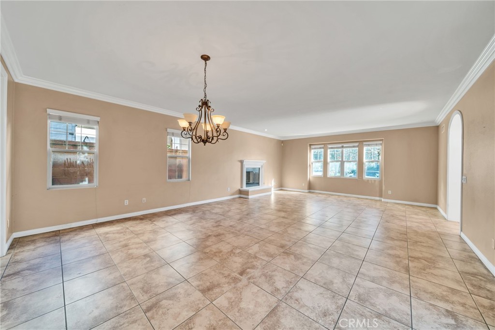
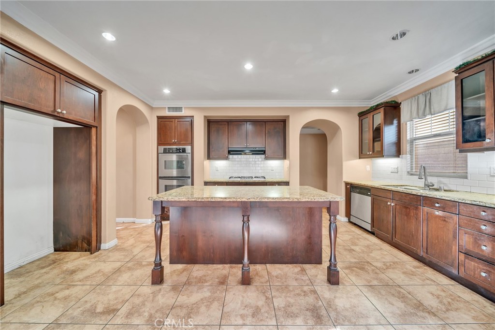
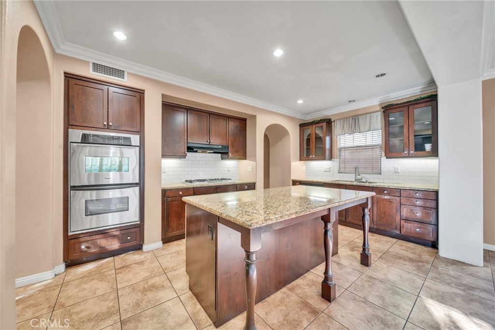
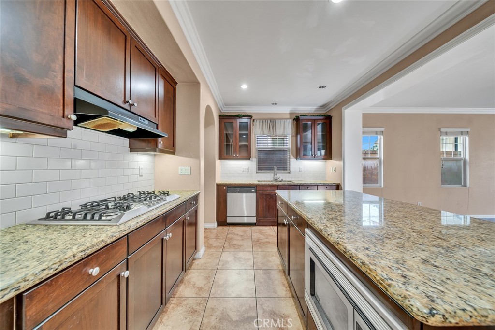
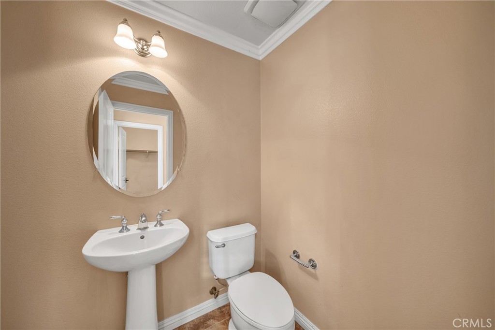
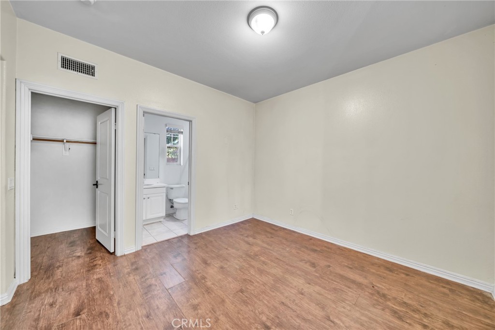
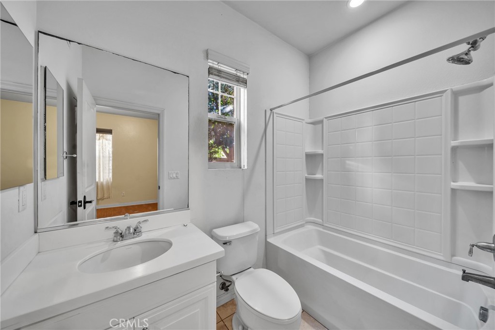
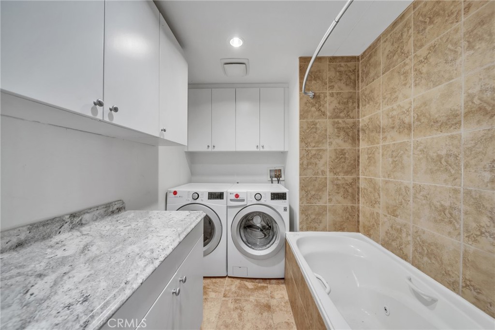
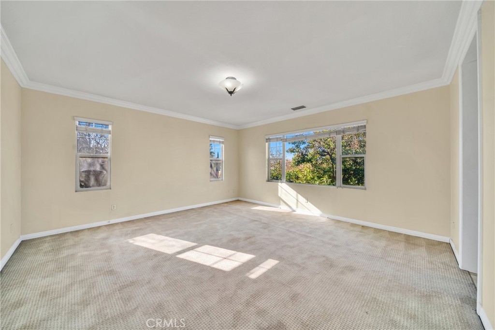
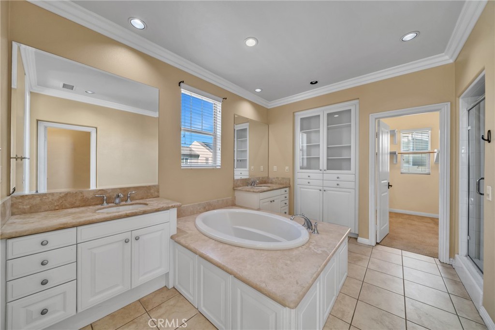
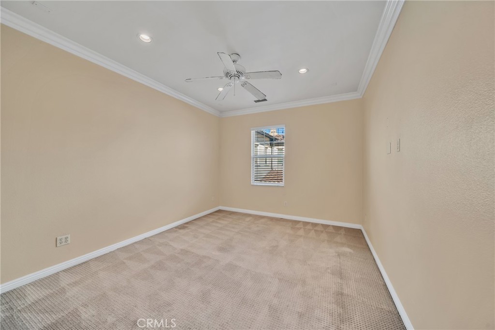
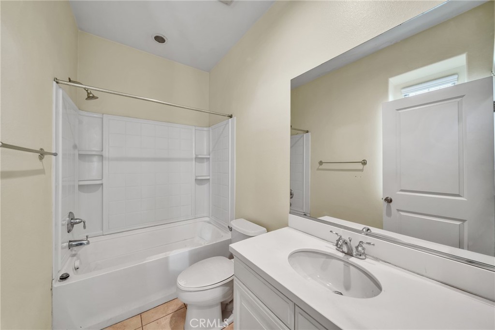
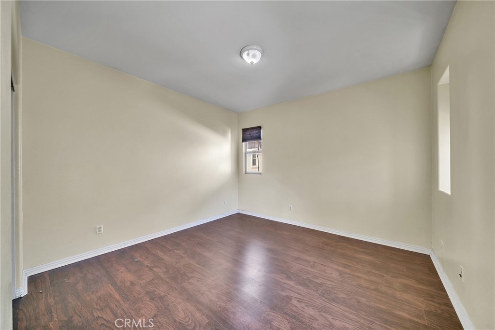
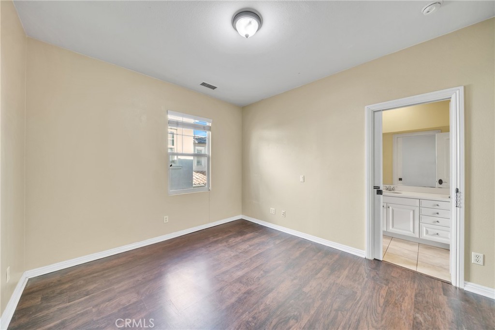
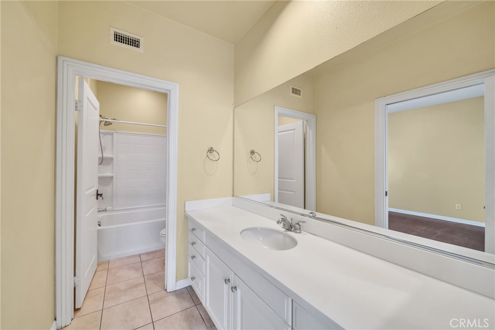
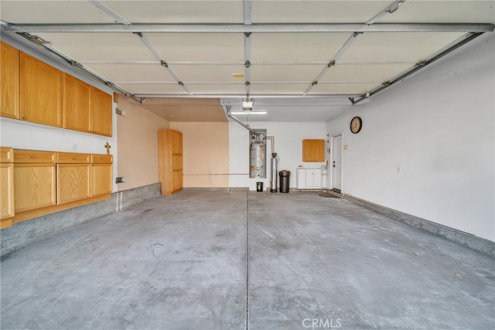
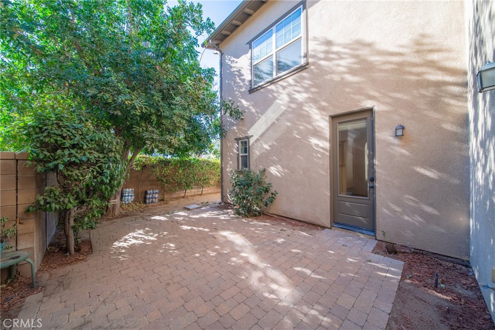
Property Description
Welcome to this beautiful home in the desirable Edenglen community of Ontario Ranch! Boasting over 3,000 square feet, this spacious home features 4 bedrooms plus 1 bonus room, 4 full baths, and 1 half baths.
Inside, you'll find upgraded flooring, crown molding, and a welcoming living room with a gas fireplace. The kitchen showcases dark hardwood cabinetry, granite countertops, stainless steel appliances, and double ovens, seamlessly flowing into the family room with its own fireplace.
Upstairs, the large master suite includes a spacious closet and an en-suite bath, along with three additional bedrooms—one with a private bath and two sharing a bathroom.
The courtyard is perfect for gatherings, featuring a paver patio, and the oversized 2-car garage adds extra convenience.
This stunning home is available for lease—schedule your viewing today!
Interior Features
| Laundry Information |
| Location(s) |
Laundry Room |
| Bedroom Information |
| Bedrooms |
4 |
| Bathroom Information |
| Features |
Jack and Jill Bath |
| Bathrooms |
5 |
| Interior Information |
| Features |
Jack and Jill Bath, Primary Suite, Walk-In Pantry, Walk-In Closet(s) |
| Cooling Type |
Central Air |
Listing Information
| Address |
3056 S Edenglen Avenue |
| City |
Ontario |
| State |
CA |
| Zip |
91761 |
| County |
San Bernardino |
| Listing Agent |
Michelle Runjing Chen Parrish DRE #01491272 |
| Courtesy Of |
Coldwell Banker |
| List Price |
$3,500/month |
| Status |
Active |
| Type |
Residential Lease |
| Subtype |
Single Family Residence |
| Structure Size |
3,015 |
| Lot Size |
4,500 |
| Year Built |
2007 |
Listing information courtesy of: Michelle Runjing Chen Parrish, Coldwell Banker. *Based on information from the Association of REALTORS/Multiple Listing as of Jan 5th, 2025 at 11:44 PM and/or other sources. Display of MLS data is deemed reliable but is not guaranteed accurate by the MLS. All data, including all measurements and calculations of area, is obtained from various sources and has not been, and will not be, verified by broker or MLS. All information should be independently reviewed and verified for accuracy. Properties may or may not be listed by the office/agent presenting the information.






















